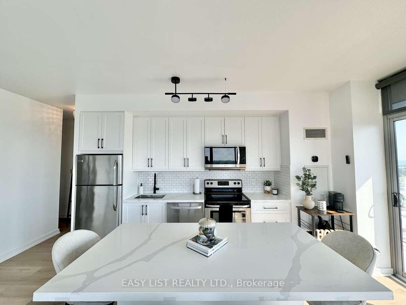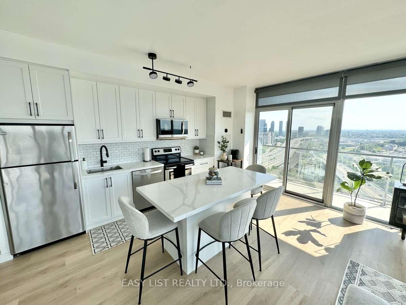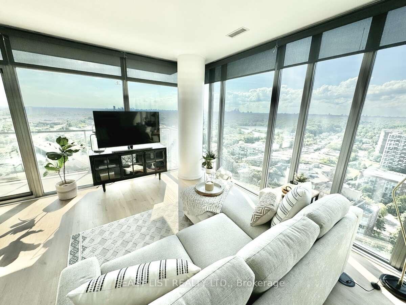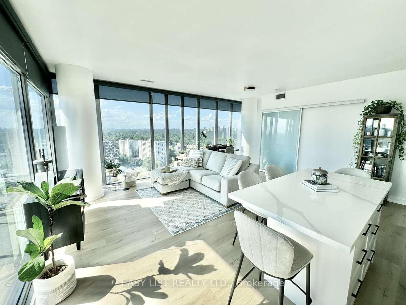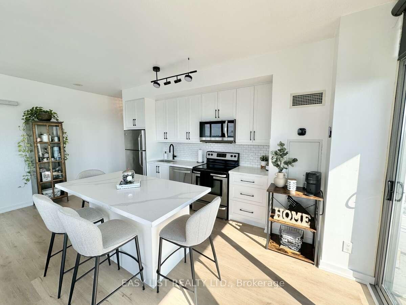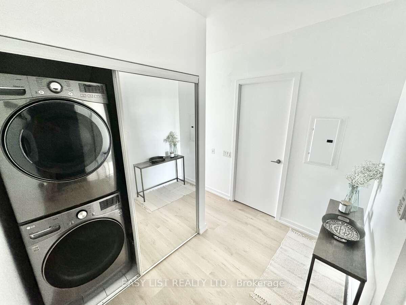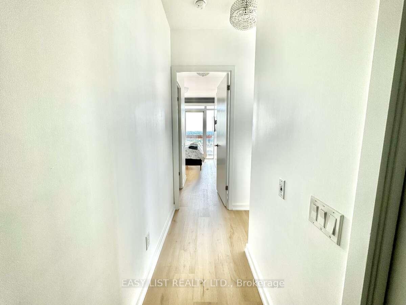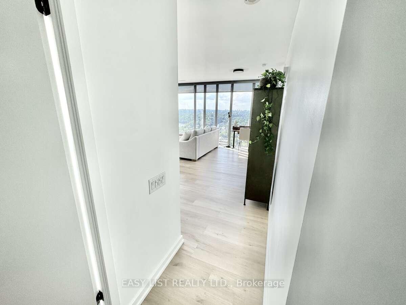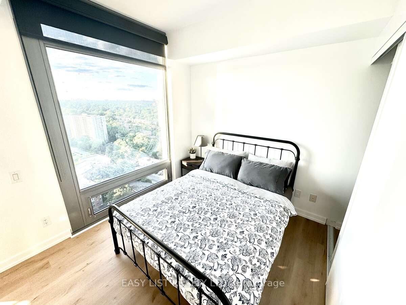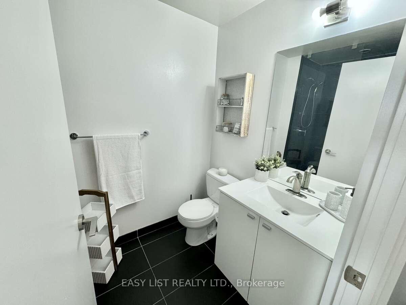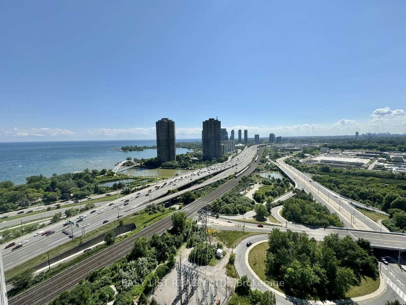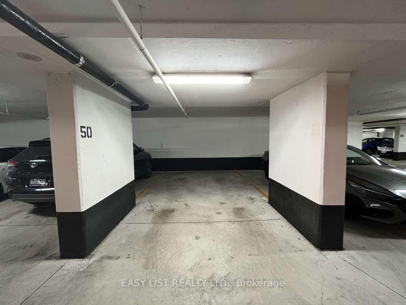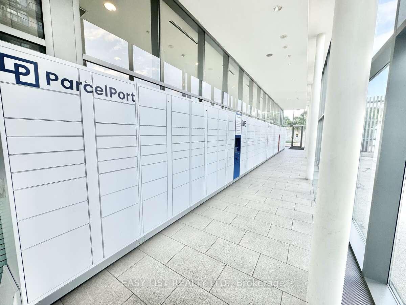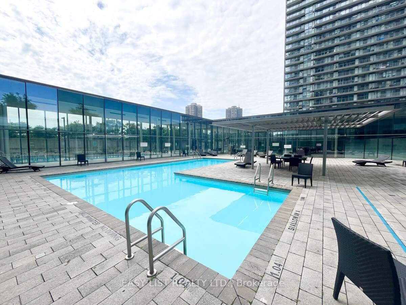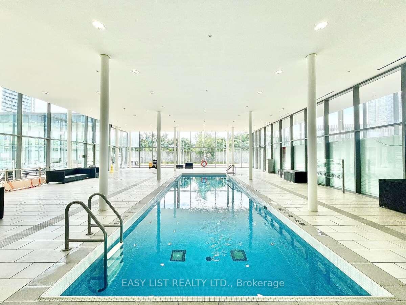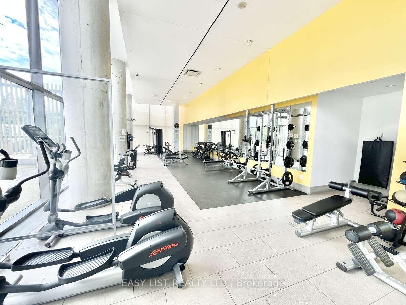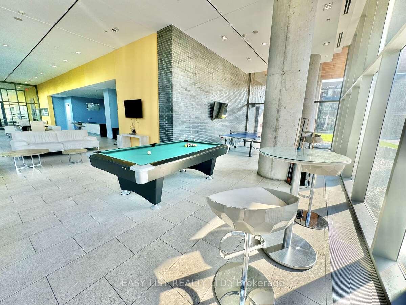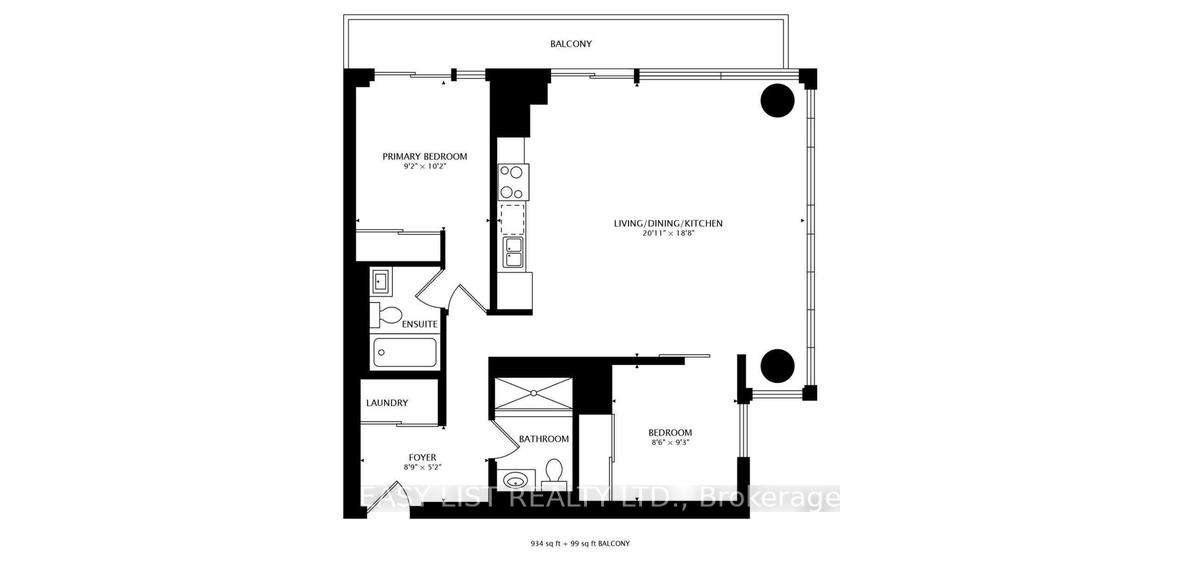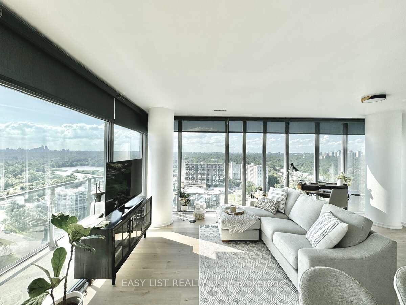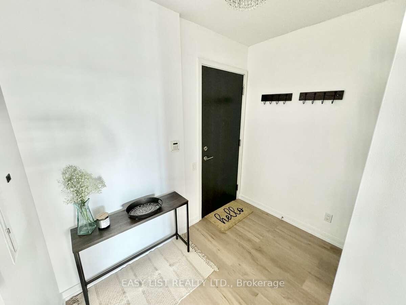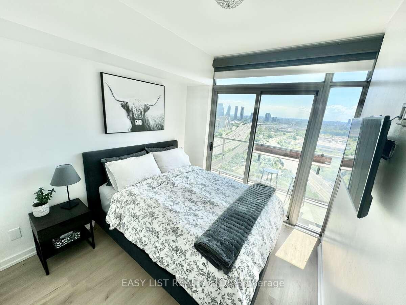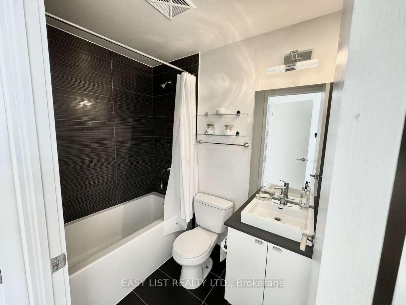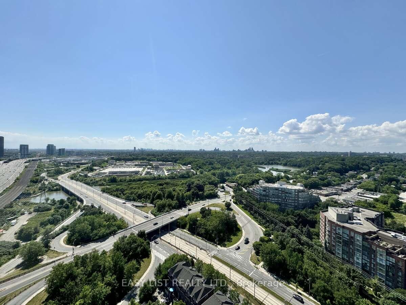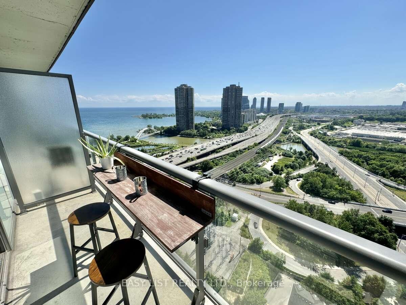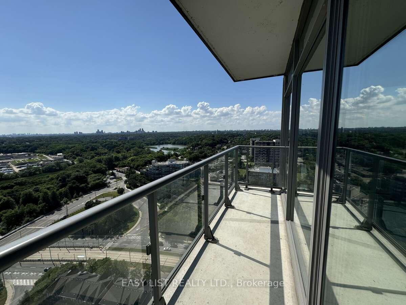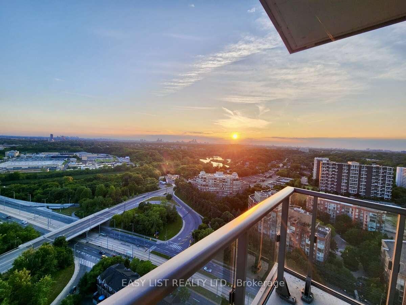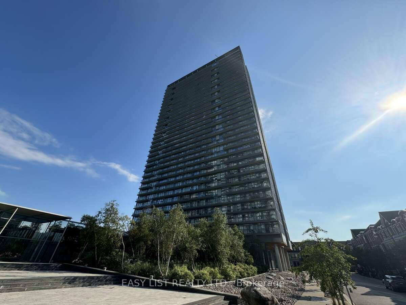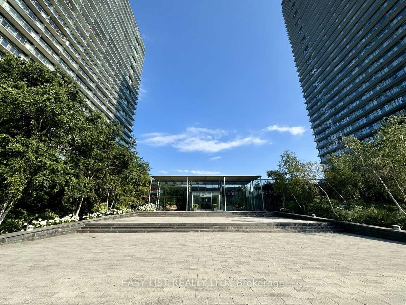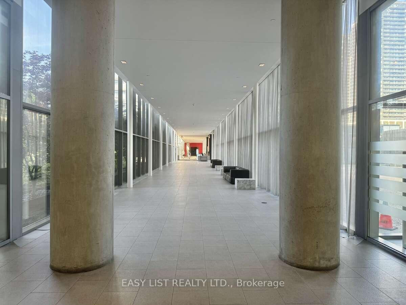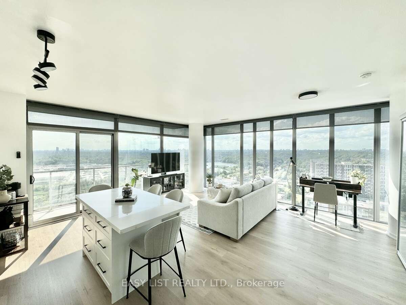$804,999
Available - For Sale
Listing ID: W9230846
105 The Queensway , Unit 2510, Toronto, M6S 5B5, Ontario
| For more info on this property, please click the Brochure button below. Experience ultimate luxury in this stunning 2-bed, 2-bath lakeside corner condo, boasts an open concept design, 9ft floor-to-ceiling windows, & breathtaking views of Lake Ontario, High Park, & unparalleled sunsets. Within a spacious 934 square foot interior & an additional 99 square foot balcony. This exquisite residence features new flooring, custom kitchen cabinetry, counter top & island, modern appliances, along with the convenience of 1 underground parking spot. Located in a prime area, enjoy direct access to lush parkland, walking & biking trails, & recreational facilities, with Roncesvalles & Bloor West Village just minutes away, offering a vibrant selection of dining, shopping, & entertainment options, while TTC streetcar, Gardiner, QEW, & Lakeshore are at your doorstep. The exceptional amenities include both indoor & outdoor pools, two high-end gyms, saunas, tennis court, Concierge, party room, games room. |
| Extras: 24hr on-site convenience store, daycare, theatre, dog park, automated package delivery system (parcel port) |
| Price | $804,999 |
| Taxes: | $3268.00 |
| Assessment: | $438000 |
| Assessment Year: | 2023 |
| Maintenance Fee: | 832.00 |
| Address: | 105 The Queensway , Unit 2510, Toronto, M6S 5B5, Ontario |
| Province/State: | Ontario |
| Condo Corporation No | 80 |
| Level | 25 |
| Unit No | 2510 |
| Directions/Cross Streets: | Windermere Avenue / The Queensway |
| Rooms: | 5 |
| Bedrooms: | 2 |
| Bedrooms +: | |
| Kitchens: | 1 |
| Family Room: | Y |
| Basement: | None |
| Approximatly Age: | 11-15 |
| Property Type: | Condo Apt |
| Style: | Apartment |
| Exterior: | Metal/Side |
| Garage Type: | Underground |
| Garage(/Parking)Space: | 1.00 |
| Drive Parking Spaces: | 0 |
| Park #1 | |
| Parking Type: | Owned |
| Exposure: | Nw |
| Balcony: | Encl |
| Locker: | None |
| Pet Permited: | Restrict |
| Approximatly Age: | 11-15 |
| Approximatly Square Footage: | 900-999 |
| Building Amenities: | Concierge, Gym, Indoor Pool, Outdoor Pool, Recreation Room, Tennis Court |
| Property Features: | Beach, Hospital, Park, Public Transit, School |
| Maintenance: | 832.00 |
| Water Included: | Y |
| Common Elements Included: | Y |
| Heat Included: | Y |
| Parking Included: | Y |
| Building Insurance Included: | Y |
| Fireplace/Stove: | Y |
| Heat Source: | Gas |
| Heat Type: | Forced Air |
| Central Air Conditioning: | Central Air |
| Ensuite Laundry: | Y |
| Elevator Lift: | Y |
$
%
Years
This calculator is for demonstration purposes only. Always consult a professional
financial advisor before making personal financial decisions.
| Although the information displayed is believed to be accurate, no warranties or representations are made of any kind. |
| EASY LIST REALTY LTD. |
|
|

RAY NILI
Broker
Dir:
(416) 837 7576
Bus:
(905) 731 2000
Fax:
(905) 886 7557
| Book Showing | Email a Friend |
Jump To:
At a Glance:
| Type: | Condo - Condo Apt |
| Area: | Toronto |
| Municipality: | Toronto |
| Neighbourhood: | High Park-Swansea |
| Style: | Apartment |
| Approximate Age: | 11-15 |
| Tax: | $3,268 |
| Maintenance Fee: | $832 |
| Beds: | 2 |
| Baths: | 2 |
| Garage: | 1 |
| Fireplace: | Y |
Locatin Map:
Payment Calculator:
