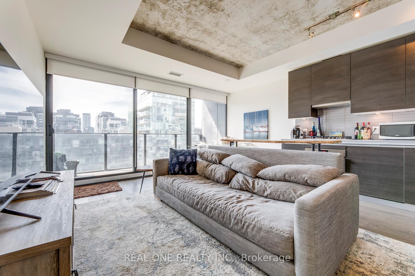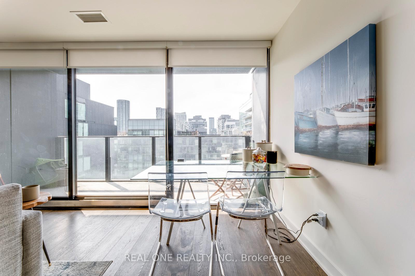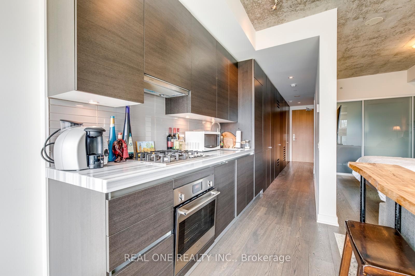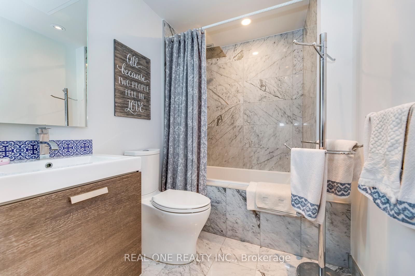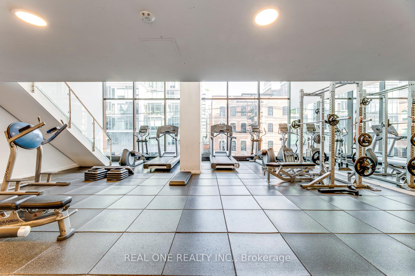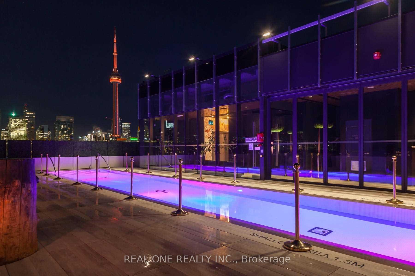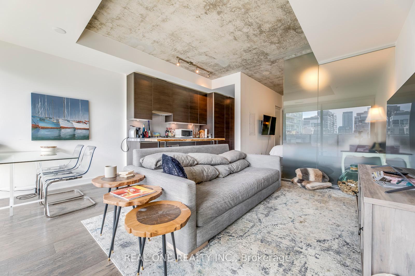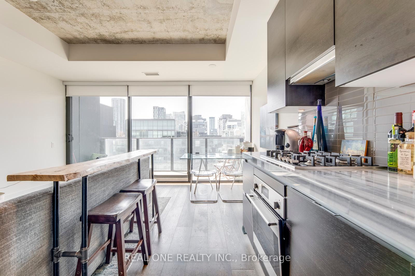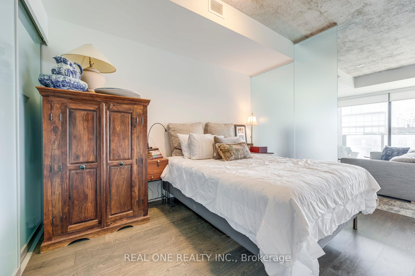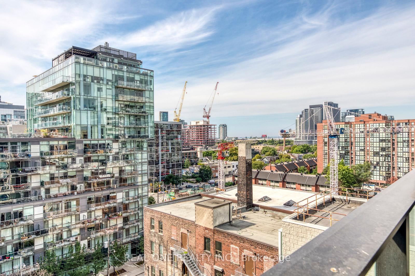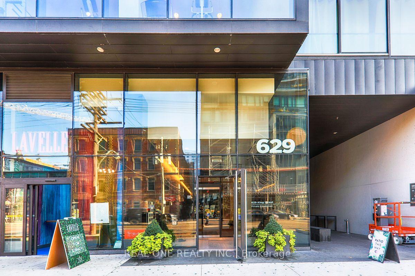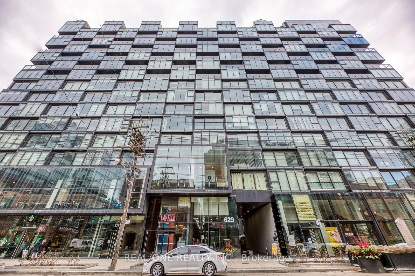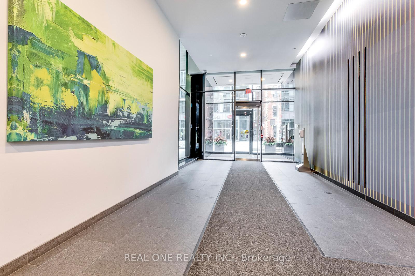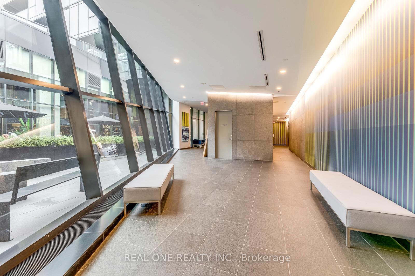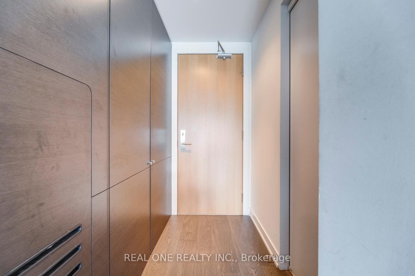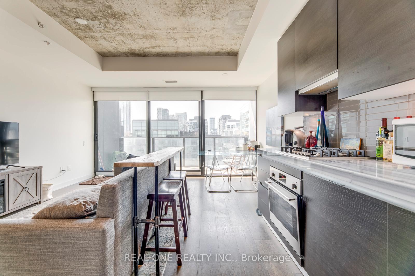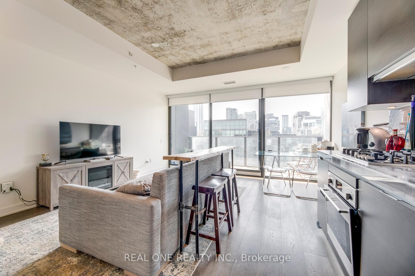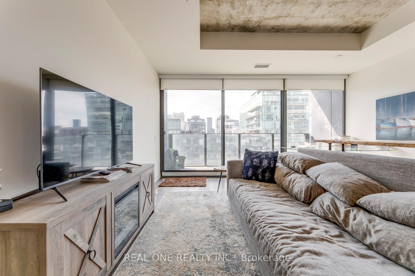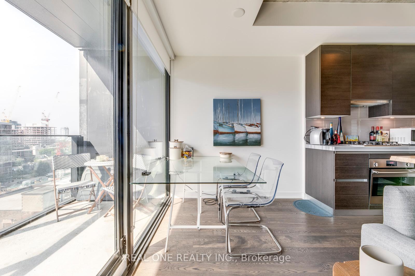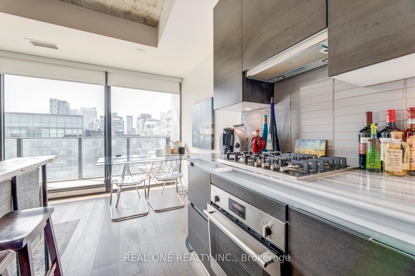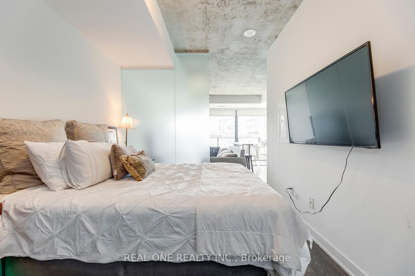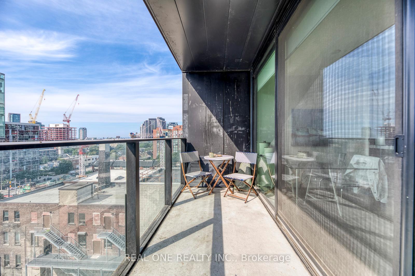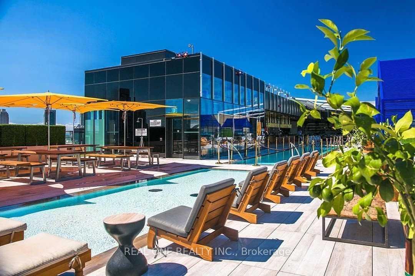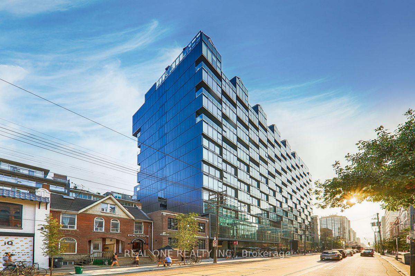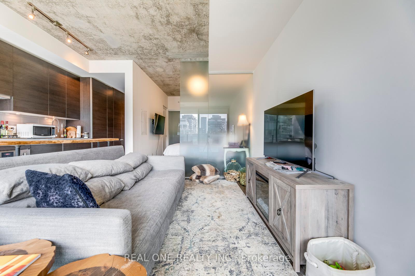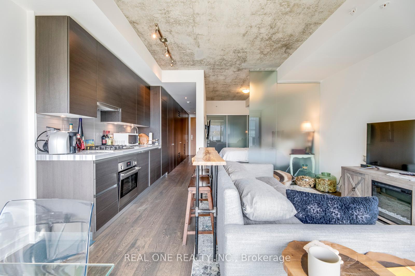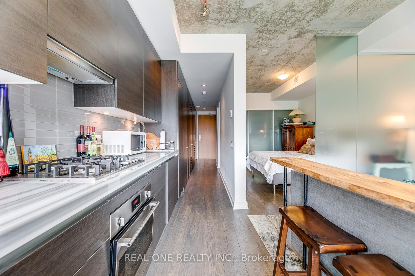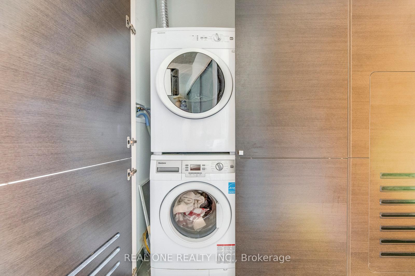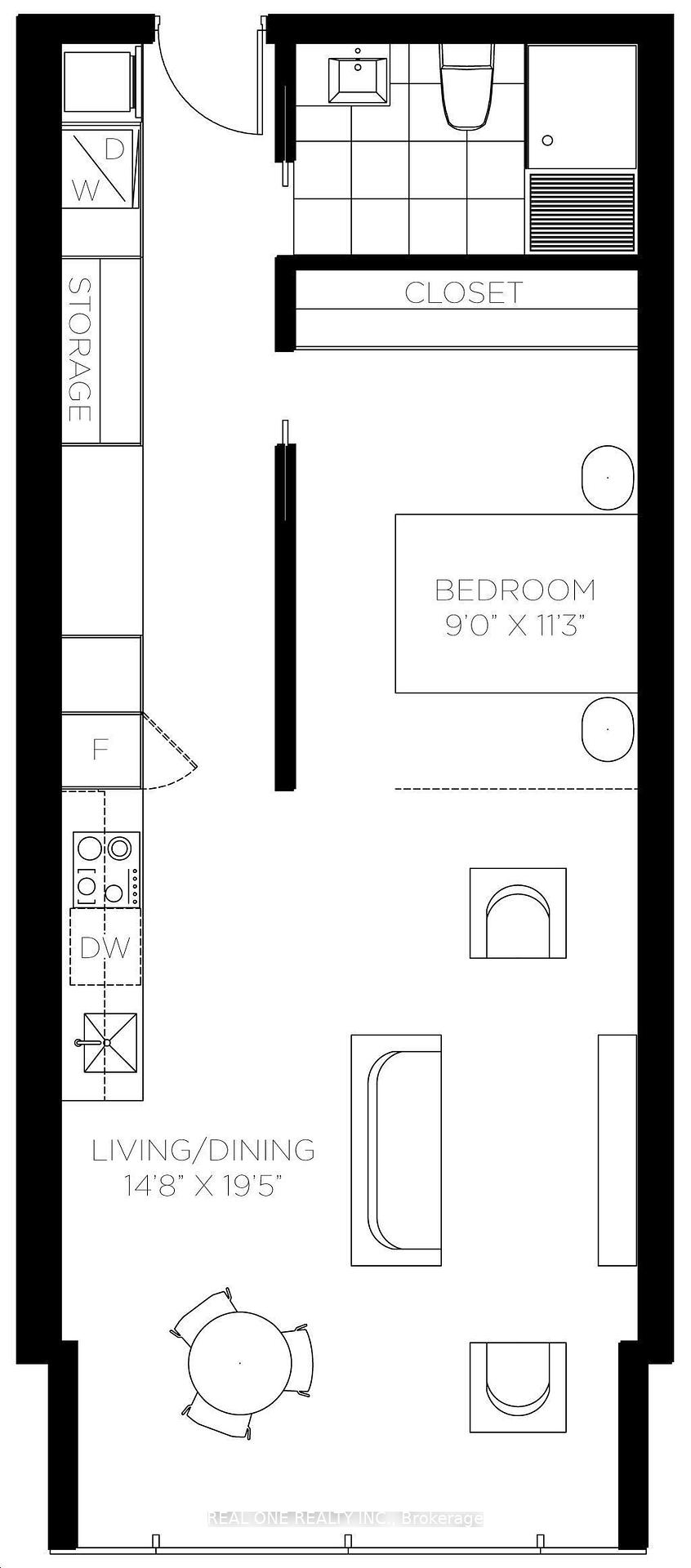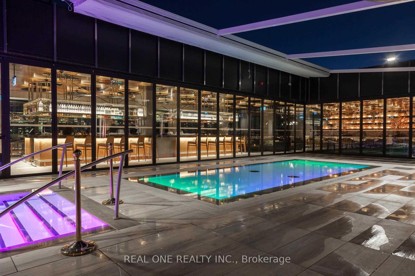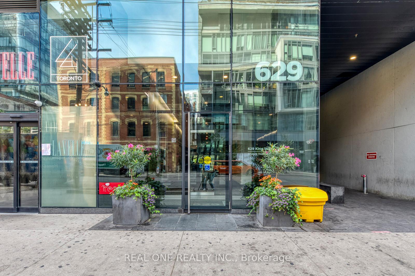$699,000
Available - For Sale
Listing ID: C10431800
629 King St West , Unit 913, Toronto, M5V 0G9, Ontario
| 5 Elite Picks! Here Are 5 Reasons to Make This Condo Your Own: 1. Modern 1 Bedroom Condo Suite in Contemporary Thomson Residences Building in Vibrant Toronto Community! 2. Open Concept Kitchen, Dining & Living Area Boasting Hardwood Flooring, Floor-to-Ceiling Windows & W/O to Oversized (75 Sq.Ft.) Balcony with Stunning Unobstructed City Views! 3. Bright, Good-Sized Bedroom with Large Closet Plus Modern 4pc Bath with Combination Soaker Tub & Spa Rainfall Shower. 4. Fabulous Building Amenities Including Outdoor/Rooftop Pool & Deck, Well-Equipped Gym, 24Hr Concierge, Bright & Modern Lobby & More! 5. Prime Downtown Location within Walking Distance to Restaurants & Cafes, Theatres & Shopping, Parks, Clubs/Nightlife, Public Transit, Financial District & More! All This & More... 9' Ceilings, Built-in Appliances (Including Gas Range & Oven), Convenient Ensuite Laundry. Well Laid Out Suite with Great Space (560 Sq.Ft. per Builder). Includes 1 Underground Parking Space & 1 Storage Locker. |
| Extras: Move-In Ready with Immediate Possession Available! Condo Fee Includes Heat & Water. |
| Price | $699,000 |
| Taxes: | $3211.65 |
| Maintenance Fee: | 604.51 |
| Address: | 629 King St West , Unit 913, Toronto, M5V 0G9, Ontario |
| Province/State: | Ontario |
| Condo Corporation No | TSCP |
| Level | 9 |
| Unit No | 13 |
| Directions/Cross Streets: | King St.W./Bathurst St. |
| Rooms: | 4 |
| Bedrooms: | 1 |
| Bedrooms +: | |
| Kitchens: | 1 |
| Family Room: | N |
| Basement: | None |
| Property Type: | Condo Apt |
| Style: | Apartment |
| Exterior: | Concrete |
| Garage Type: | Underground |
| Garage(/Parking)Space: | 1.00 |
| Drive Parking Spaces: | 0 |
| Park #1 | |
| Parking Spot: | 24 |
| Parking Type: | Owned |
| Legal Description: | P5 |
| Exposure: | Sw |
| Balcony: | Open |
| Locker: | Owned |
| Pet Permited: | Restrict |
| Approximatly Square Footage: | 500-599 |
| Building Amenities: | Concierge, Gym, Outdoor Pool, Party/Meeting Room, Rooftop Deck/Garden |
| Maintenance: | 604.51 |
| Water Included: | Y |
| Common Elements Included: | Y |
| Heat Included: | Y |
| Parking Included: | Y |
| Building Insurance Included: | Y |
| Fireplace/Stove: | N |
| Heat Source: | Gas |
| Heat Type: | Forced Air |
| Central Air Conditioning: | Central Air |
| Ensuite Laundry: | Y |
$
%
Years
This calculator is for demonstration purposes only. Always consult a professional
financial advisor before making personal financial decisions.
| Although the information displayed is believed to be accurate, no warranties or representations are made of any kind. |
| REAL ONE REALTY INC. |
|
|

RAY NILI
Broker
Dir:
(416) 837 7576
Bus:
(905) 731 2000
Fax:
(905) 886 7557
| Book Showing | Email a Friend |
Jump To:
At a Glance:
| Type: | Condo - Condo Apt |
| Area: | Toronto |
| Municipality: | Toronto |
| Neighbourhood: | Waterfront Communities C1 |
| Style: | Apartment |
| Tax: | $3,211.65 |
| Maintenance Fee: | $604.51 |
| Beds: | 1 |
| Baths: | 1 |
| Garage: | 1 |
| Fireplace: | N |
Locatin Map:
Payment Calculator:
