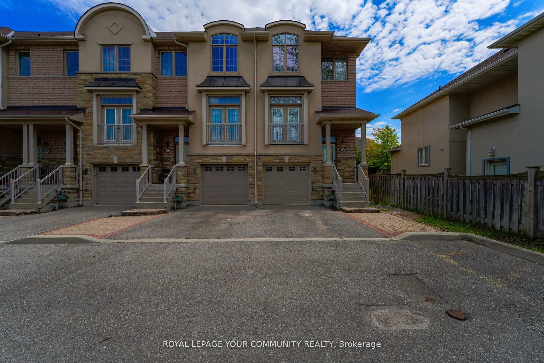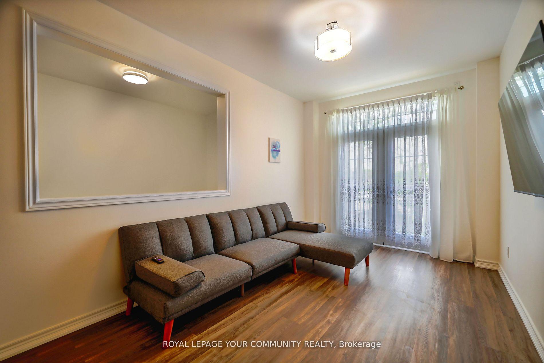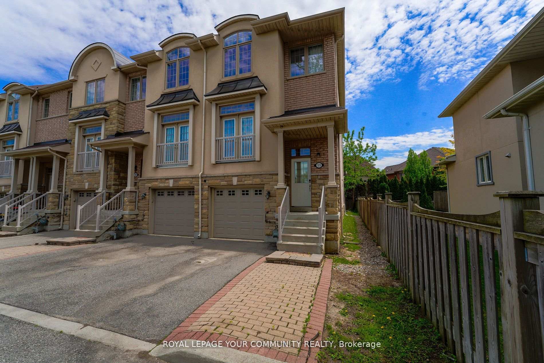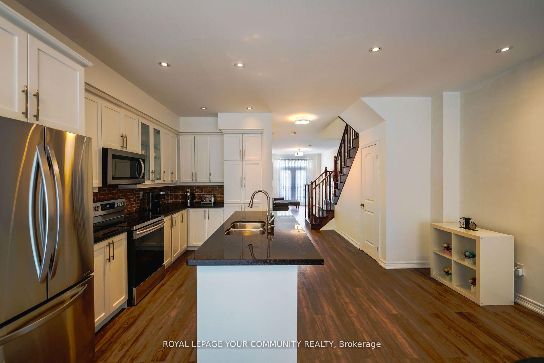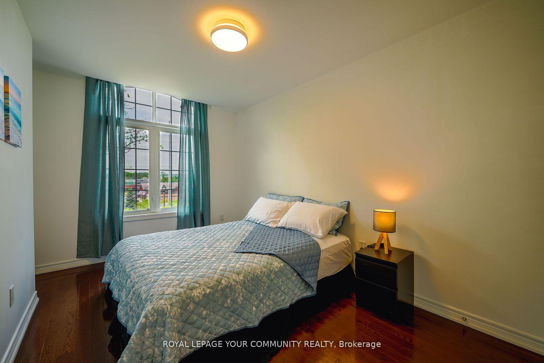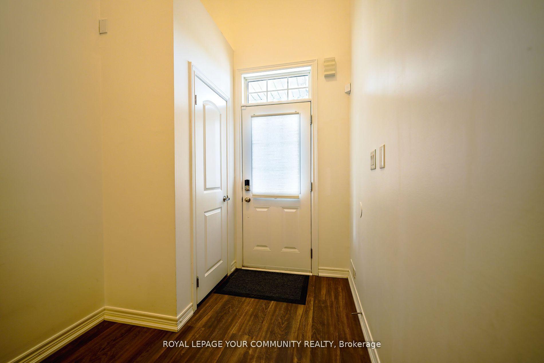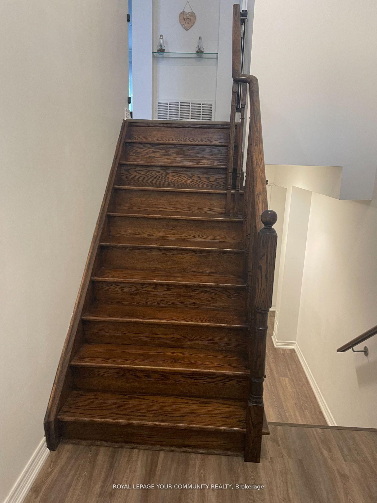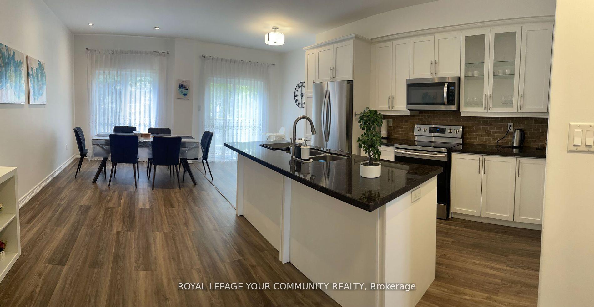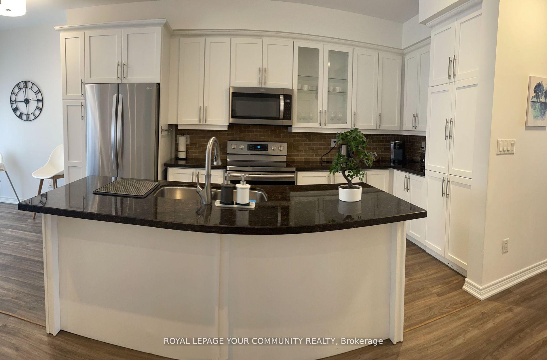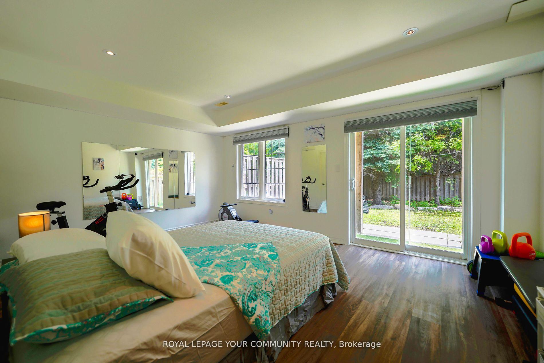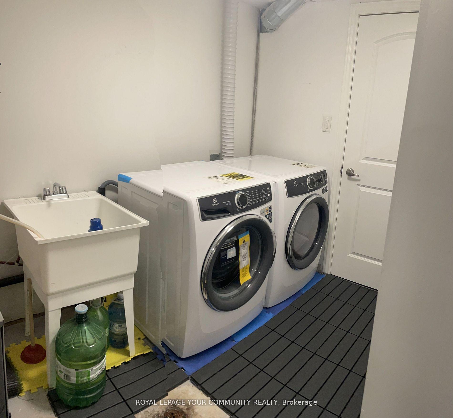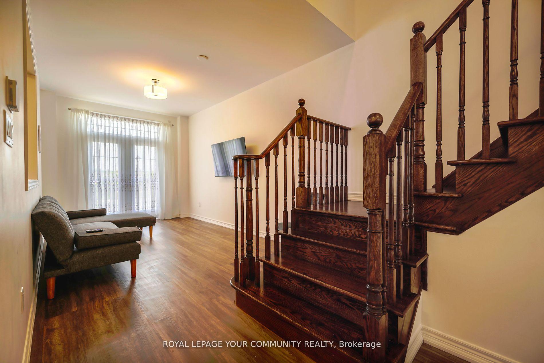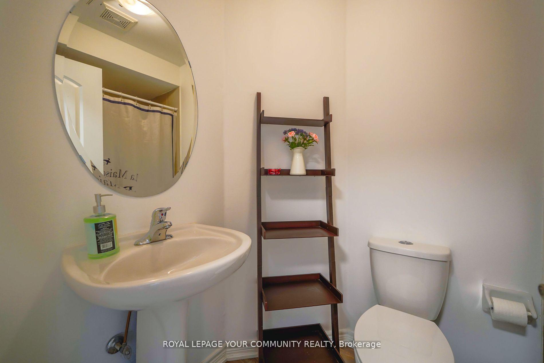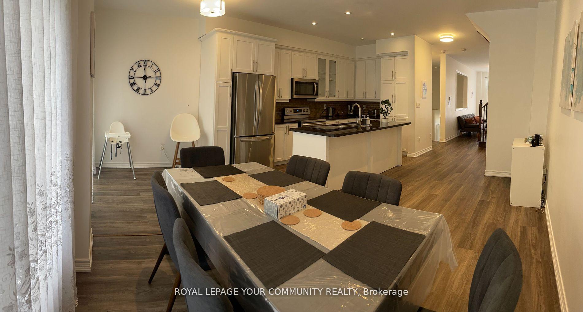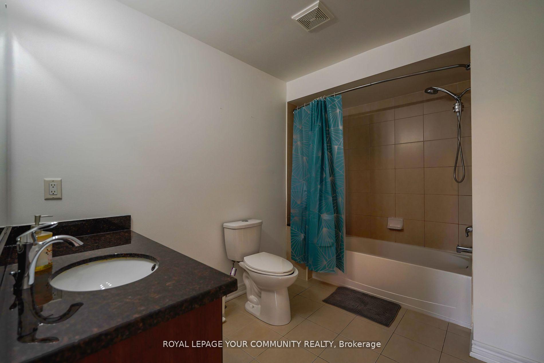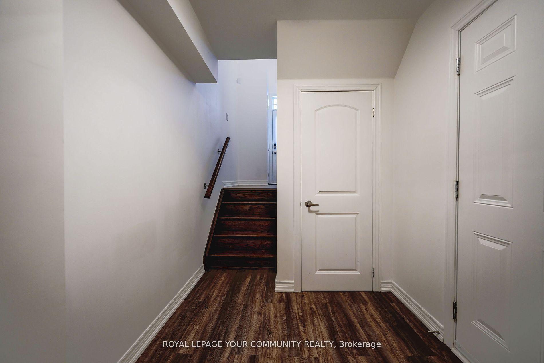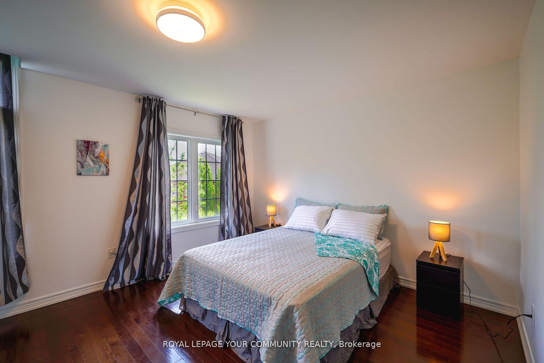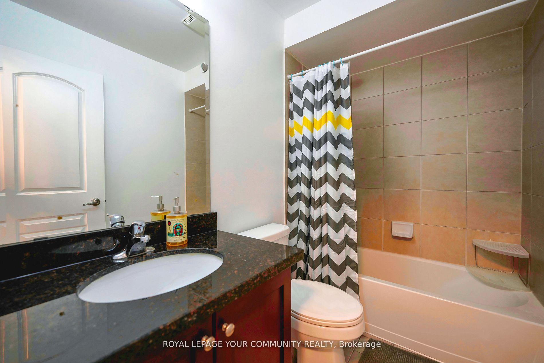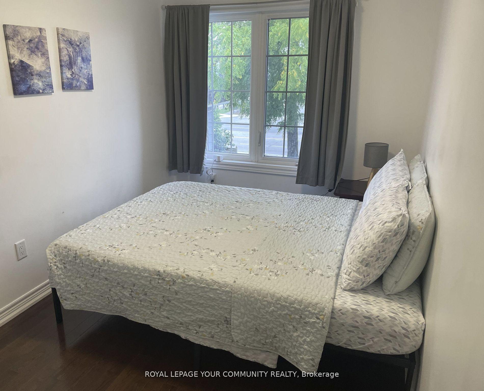$4,100
Available - For Rent
Listing ID: N10433824
9205 Bathurst St , Unit 11, Richmond Hill, L4C 0V9, Ontario
| Great Location! Beautiful Executive Townhome W/Prime Location In South Richvale Richmond Hill.Corner Unit. House Feels Like A Semi-Detached! Functional Layout, W/O Basement Rec Room W/FullBath Can Be Used As Suite or Office. Open View At Front And Back. Smooth Ceiling Thr/Out,Granite Countertop & Central Island, Pot Lights. Steps to Public Transit, Several Shopping Plazas, Restaurants, Tim Hortons, Shoppers, Longos, Fresheco, L/A Fitness, Banks, & More. Great Schools. Must See!Furnished Option is available. |
| Extras: S/S Fridge, B/I Microwave, Oven & Fridge. Washer/Dryer. All Existing Light Fixtures & Window Coverings. HWT (Rental). |
| Price | $4,100 |
| Address: | 9205 Bathurst St , Unit 11, Richmond Hill, L4C 0V9, Ontario |
| Lot Size: | 19.03 x 74.44 (Feet) |
| Acreage: | < .50 |
| Directions/Cross Streets: | Bathurst & Carrville / Bathurst & Rutherford |
| Rooms: | 3 |
| Rooms +: | 4 |
| Bedrooms: | 3 |
| Bedrooms +: | 1 |
| Kitchens: | 1 |
| Family Room: | Y |
| Basement: | Fin W/O |
| Furnished: | N |
| Approximatly Age: | 6-15 |
| Property Type: | Att/Row/Twnhouse |
| Style: | 2-Storey |
| Exterior: | Brick, Stone |
| Garage Type: | Built-In |
| (Parking/)Drive: | Available |
| Drive Parking Spaces: | 1 |
| Pool: | None |
| Private Entrance: | Y |
| Laundry Access: | Ensuite |
| Approximatly Age: | 6-15 |
| Property Features: | Golf, Public Transit, Rec Centre, School |
| CAC Included: | Y |
| Water Included: | Y |
| Common Elements Included: | Y |
| Parking Included: | Y |
| Fireplace/Stove: | N |
| Heat Source: | Gas |
| Heat Type: | Forced Air |
| Central Air Conditioning: | Central Air |
| Elevator Lift: | N |
| Sewers: | Sewers |
| Water: | Municipal |
| Utilities-Cable: | N |
| Utilities-Hydro: | Y |
| Utilities-Gas: | Y |
| Utilities-Telephone: | N |
| Although the information displayed is believed to be accurate, no warranties or representations are made of any kind. |
| ROYAL LEPAGE YOUR COMMUNITY REALTY |
|
|

RAY NILI
Broker
Dir:
(416) 837 7576
Bus:
(905) 731 2000
Fax:
(905) 886 7557
| Book Showing | Email a Friend |
Jump To:
At a Glance:
| Type: | Freehold - Att/Row/Twnhouse |
| Area: | York |
| Municipality: | Richmond Hill |
| Neighbourhood: | South Richvale |
| Style: | 2-Storey |
| Lot Size: | 19.03 x 74.44(Feet) |
| Approximate Age: | 6-15 |
| Beds: | 3+1 |
| Baths: | 4 |
| Fireplace: | N |
| Pool: | None |
Locatin Map:
