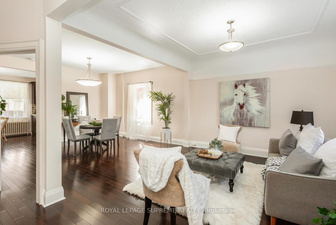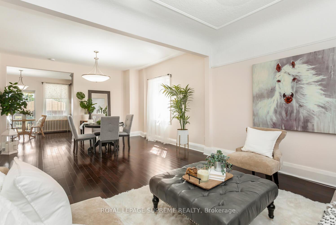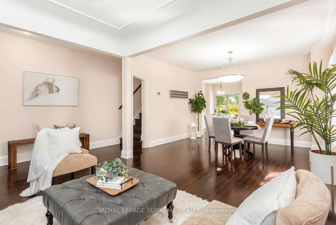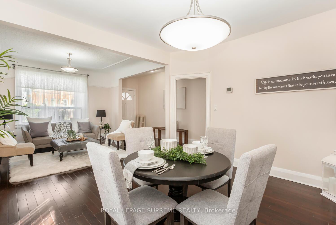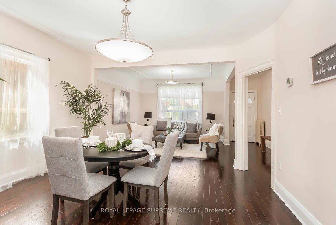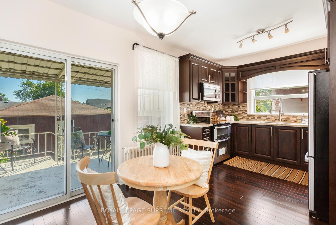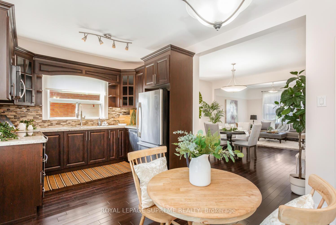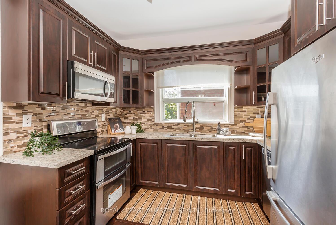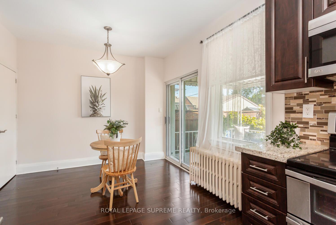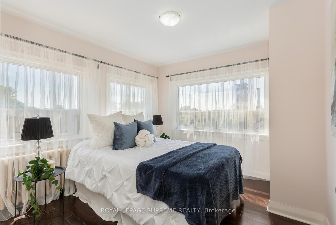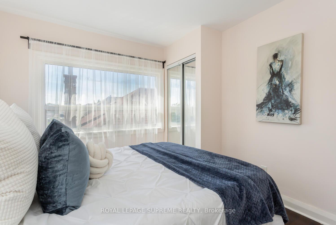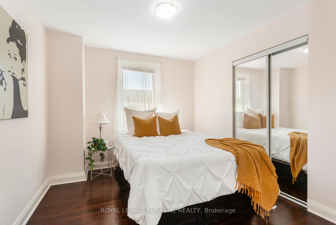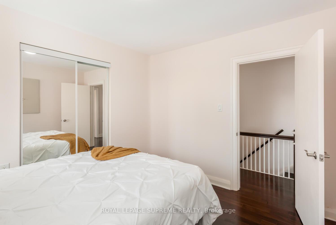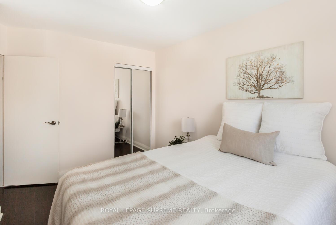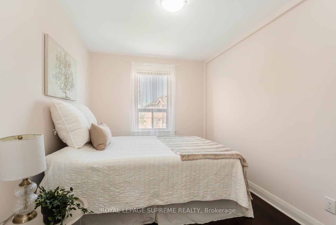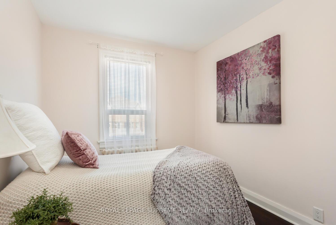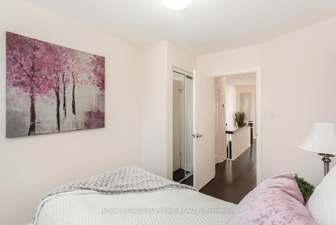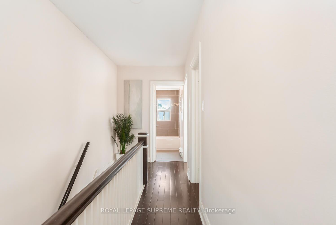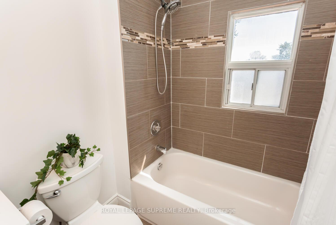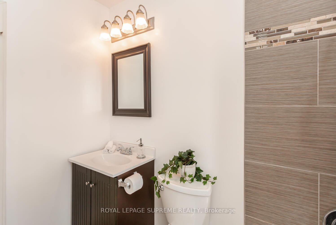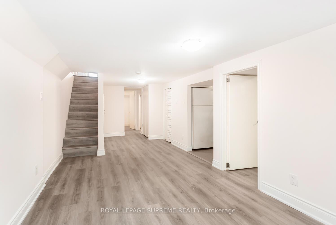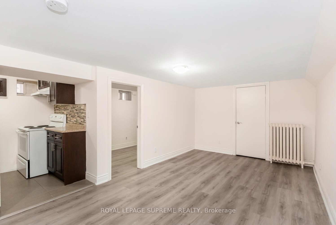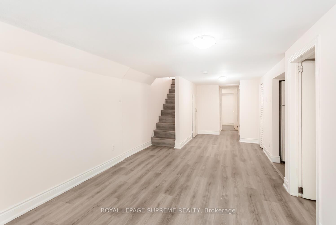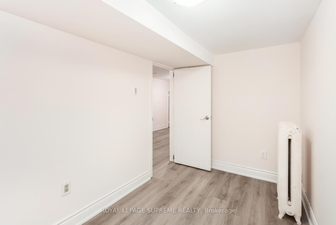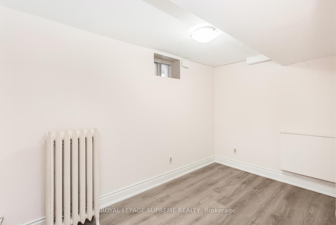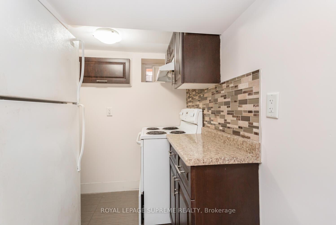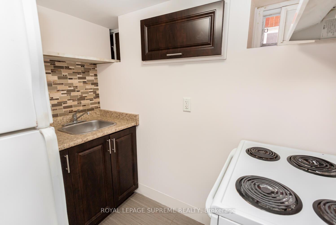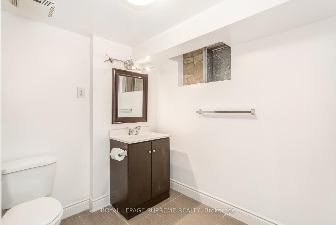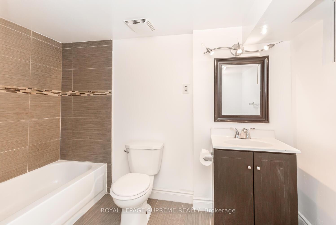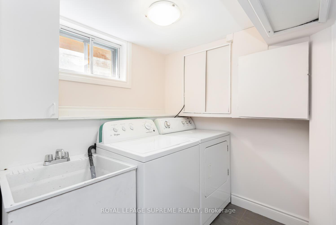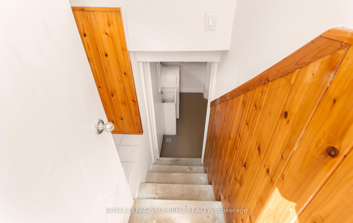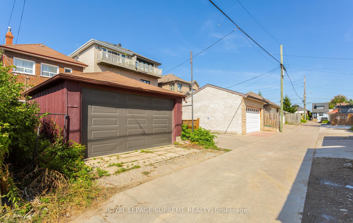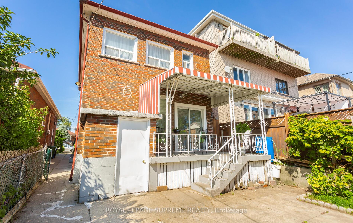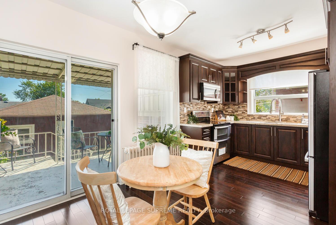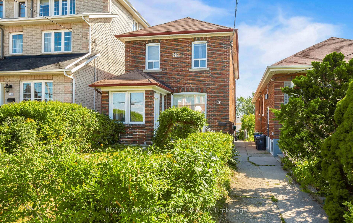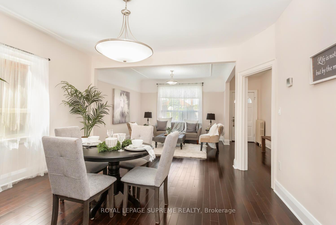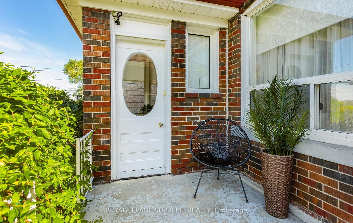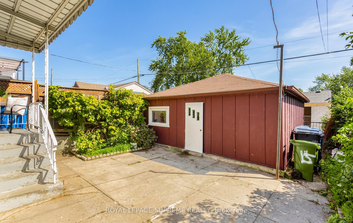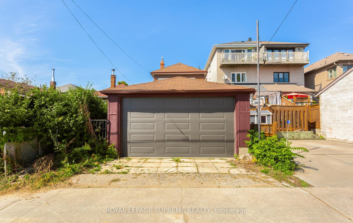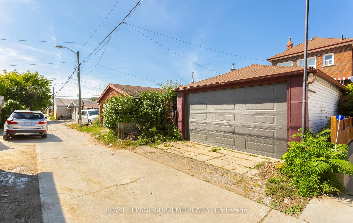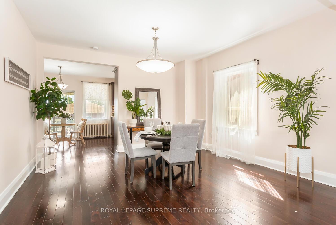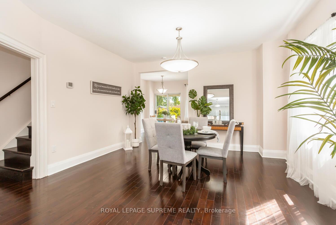$1,098,000
Available - For Sale
Listing ID: W9508375
15 Corbett Ave , Toronto, M6N 1V2, Ontario
| An incredible opportunity to own a spacious 4-bedroom, 2-storey home featuring a beautifully finished 1 bedroom basement apartment. This sun-filled home boasts a bright, open concept layout that seamlessly connects the generous living & dining areas, perfect for entertaining. The upgraded kitchen comes with granite countertops, stainless steel appliances, a stylish backsplash, and a walkout to a lovely patio. On the second floor, you'll find four oversized bedrooms, all with large windows, closet space, and hardwood floors throughout. The basement apartment is move-in ready. The property includes laneway access to the garage with the potential to add a laneway house at the rear! Situated in a prime location, it's just steps to transit, a short ride to Runnymede Station, and minutes from the St. Clair streetcar, the Junction, Bloor West Village, High Park, and major retailers. Don't miss this opportunity! |
| Price | $1,098,000 |
| Taxes: | $4306.04 |
| Address: | 15 Corbett Ave , Toronto, M6N 1V2, Ontario |
| Lot Size: | 24.00 x 112.00 (Feet) |
| Directions/Cross Streets: | St. Clair/Runnymede |
| Rooms: | 7 |
| Rooms +: | 3 |
| Bedrooms: | 4 |
| Bedrooms +: | 1 |
| Kitchens: | 1 |
| Kitchens +: | 1 |
| Family Room: | N |
| Basement: | Finished, Walk-Up |
| Property Type: | Detached |
| Style: | 2-Storey |
| Exterior: | Other |
| Garage Type: | Detached |
| (Parking/)Drive: | Private |
| Drive Parking Spaces: | 1 |
| Pool: | None |
| Property Features: | Library, Park, Place Of Worship, Public Transit, Rec Centre, School |
| Fireplace/Stove: | N |
| Heat Source: | Gas |
| Heat Type: | Water |
| Central Air Conditioning: | None |
| Sewers: | Sewers |
| Water: | Municipal |
$
%
Years
This calculator is for demonstration purposes only. Always consult a professional
financial advisor before making personal financial decisions.
| Although the information displayed is believed to be accurate, no warranties or representations are made of any kind. |
| ROYAL LEPAGE SUPREME REALTY |
|
|

RAY NILI
Broker
Dir:
(416) 837 7576
Bus:
(905) 731 2000
Fax:
(905) 886 7557
| Virtual Tour | Book Showing | Email a Friend |
Jump To:
At a Glance:
| Type: | Freehold - Detached |
| Area: | Toronto |
| Municipality: | Toronto |
| Neighbourhood: | Rockcliffe-Smythe |
| Style: | 2-Storey |
| Lot Size: | 24.00 x 112.00(Feet) |
| Tax: | $4,306.04 |
| Beds: | 4+1 |
| Baths: | 2 |
| Fireplace: | N |
| Pool: | None |
Locatin Map:
Payment Calculator:
