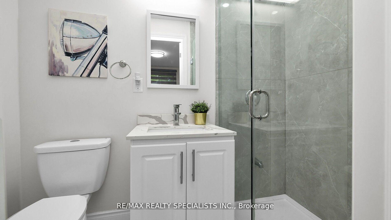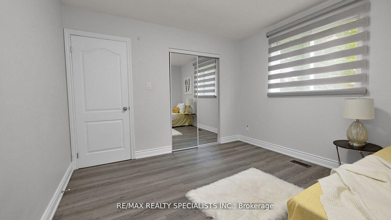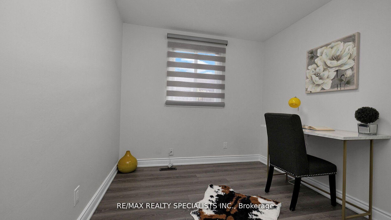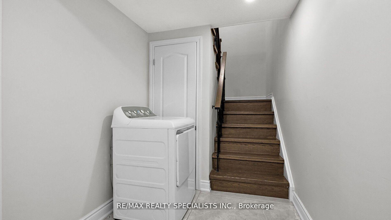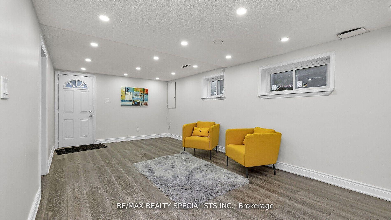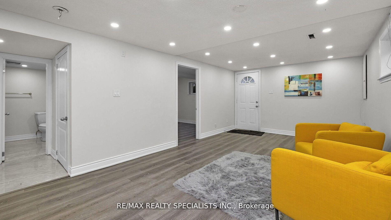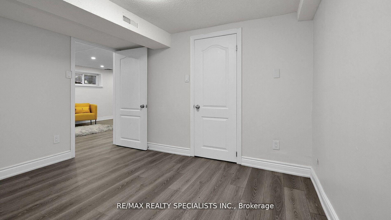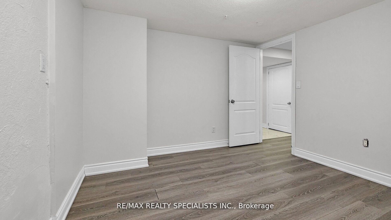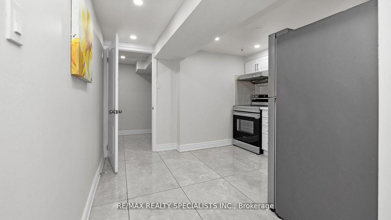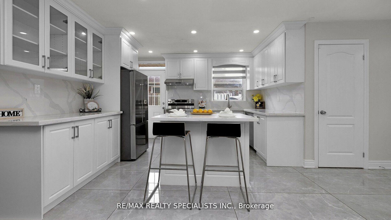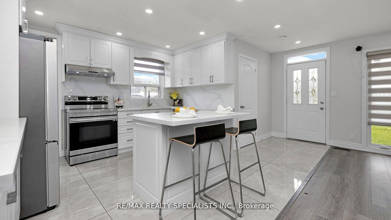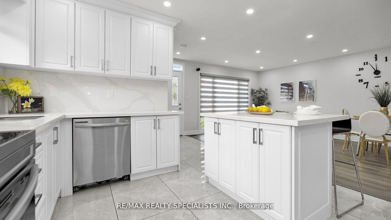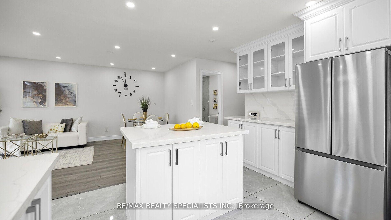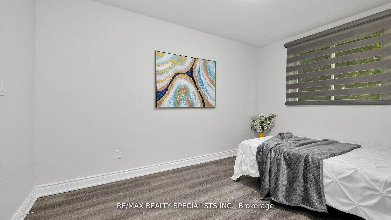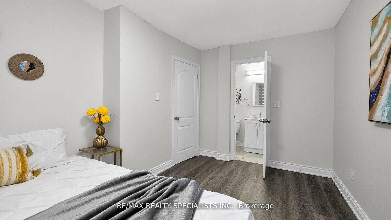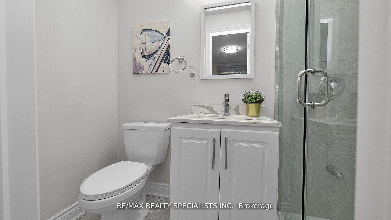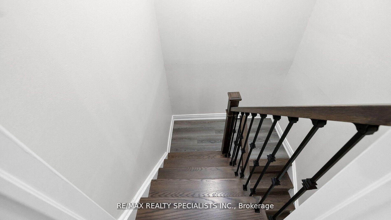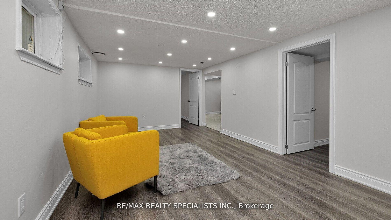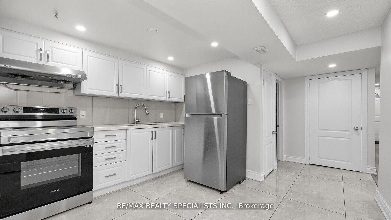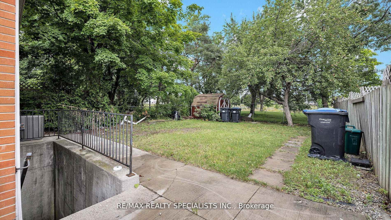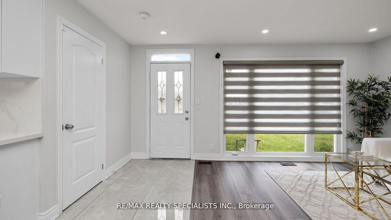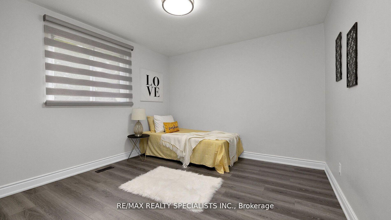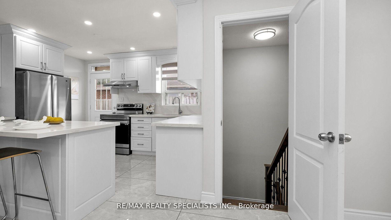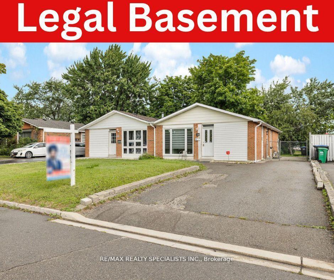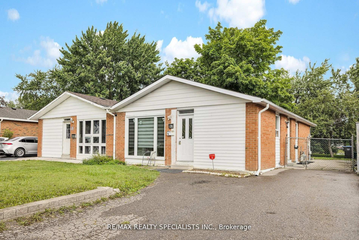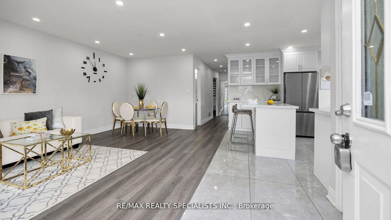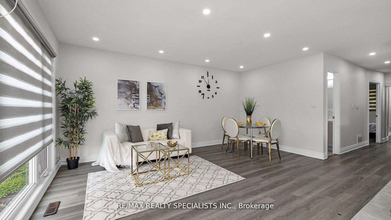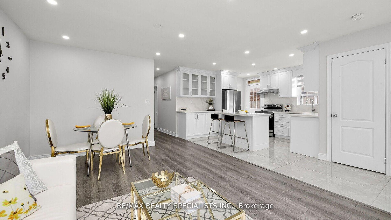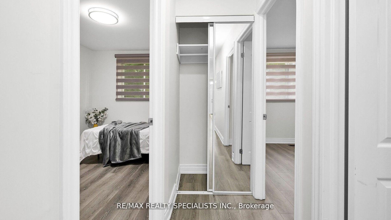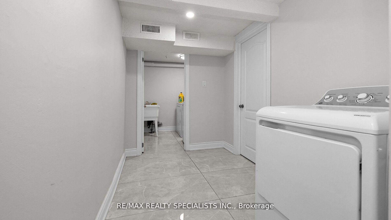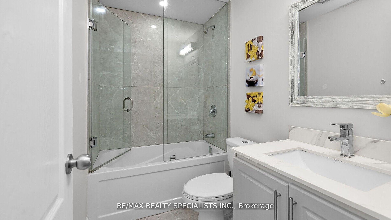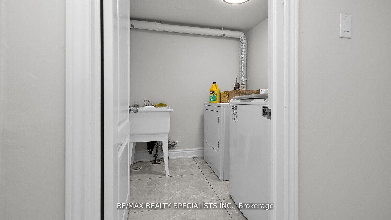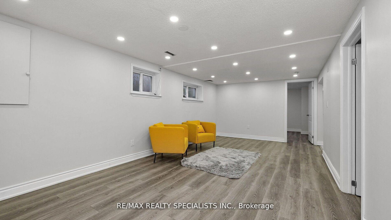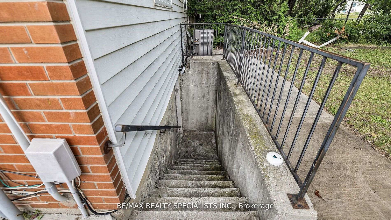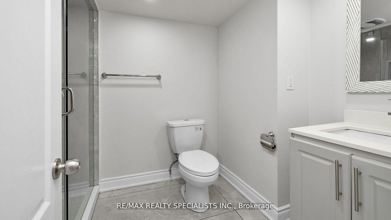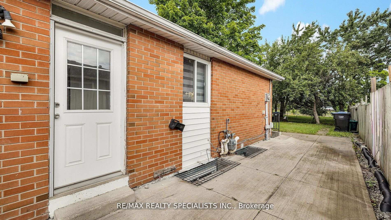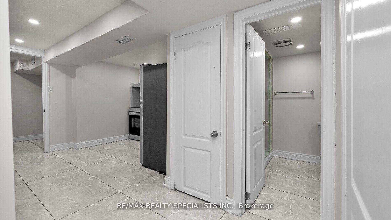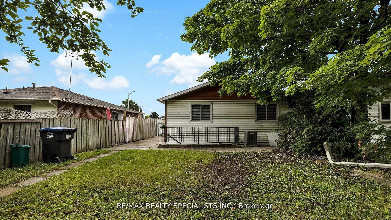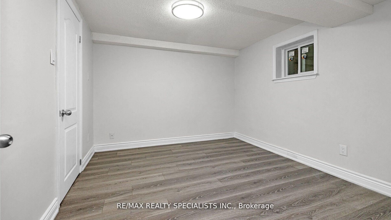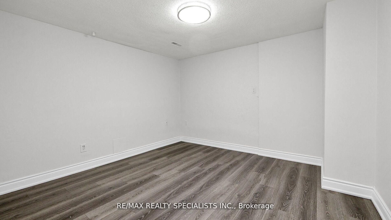$899,000
Available - For Sale
Listing ID: W10433617
16 Drake Blvd , Brampton, L6T 3K9, Ontario
| **Legal 2 bdrm Basement**Your Search Ends Here. Truly built for the Investors & First Time Buyers with little kids and older parents. This Beautiful, Modern & Newly Renovated From Top To The Bottom, Immaculate, Spacious And Bright Bungalow waiting to make new memories with your magic touch. Spacious Functional Layout In A Quiet Friendly Neighborhood In The High Demand South gate Area. Huge Wall Size Window in the Living Room. Lots Of Parking Right In Front Of The House. All New Laminate Floors, Large Backyard For Entertaining Like A Ravine Lot. Must See! View The Tour. Just Steps To Shopping, Parks, School, Transit And Worship Places. Basement Has Separate Entrance. Clear view. *No house in the back. Private Fenced backyard with storage shed. *No house in the front. Facing an Open street. |
| Extras: All S/S Appliances On Main Floor And In The Basement. Basement Has Sep Entrance, Long Driveway Can Easily Park 5 Cars. 2 Fridges, 2 Stoves, Dishwasher, 2 Washers & 2 Dryers, All Window Coverings, A/C Close To All Amenities, Public Transit. |
| Price | $899,000 |
| Taxes: | $4116.00 |
| Address: | 16 Drake Blvd , Brampton, L6T 3K9, Ontario |
| Lot Size: | 35.01 x 110.00 (Feet) |
| Directions/Cross Streets: | Torbram Rd/ Steeles Ave East |
| Rooms: | 6 |
| Rooms +: | 2 |
| Bedrooms: | 3 |
| Bedrooms +: | 2 |
| Kitchens: | 1 |
| Kitchens +: | 1 |
| Family Room: | N |
| Basement: | Finished, W/O |
| Property Type: | Semi-Detached |
| Style: | Bungalow |
| Exterior: | Brick |
| Garage Type: | Other |
| (Parking/)Drive: | Private |
| Drive Parking Spaces: | 5 |
| Pool: | None |
| Property Features: | Clear View, Fenced Yard, Park, Public Transit, Ravine, School |
| Fireplace/Stove: | N |
| Heat Source: | Gas |
| Heat Type: | Forced Air |
| Central Air Conditioning: | Central Air |
| Elevator Lift: | N |
| Sewers: | Sewers |
| Water: | Municipal |
$
%
Years
This calculator is for demonstration purposes only. Always consult a professional
financial advisor before making personal financial decisions.
| Although the information displayed is believed to be accurate, no warranties or representations are made of any kind. |
| RE/MAX REALTY SPECIALISTS INC. |
|
|

RAY NILI
Broker
Dir:
(416) 837 7576
Bus:
(905) 731 2000
Fax:
(905) 886 7557
| Virtual Tour | Book Showing | Email a Friend |
Jump To:
At a Glance:
| Type: | Freehold - Semi-Detached |
| Area: | Peel |
| Municipality: | Brampton |
| Neighbourhood: | Southgate |
| Style: | Bungalow |
| Lot Size: | 35.01 x 110.00(Feet) |
| Tax: | $4,116 |
| Beds: | 3+2 |
| Baths: | 3 |
| Fireplace: | N |
| Pool: | None |
Locatin Map:
Payment Calculator:
