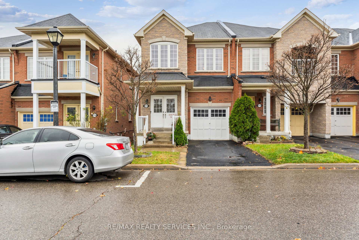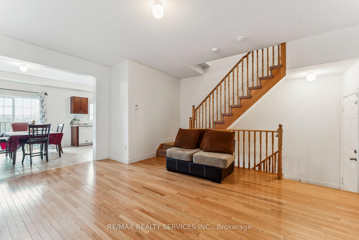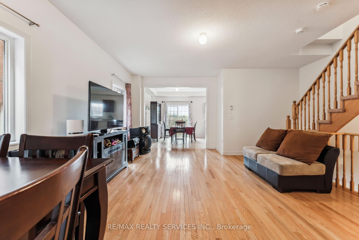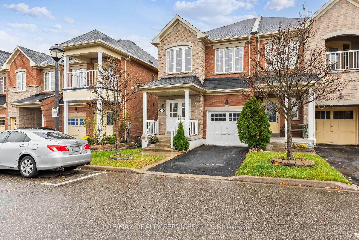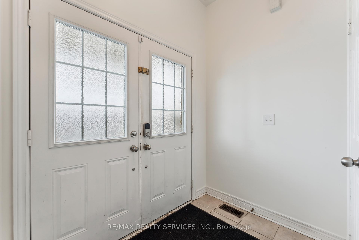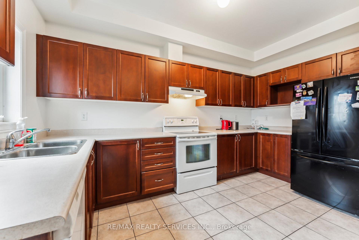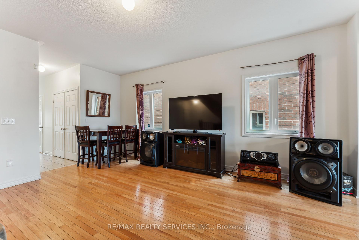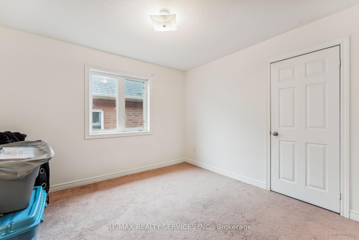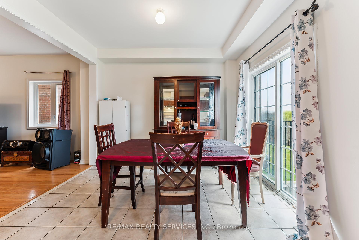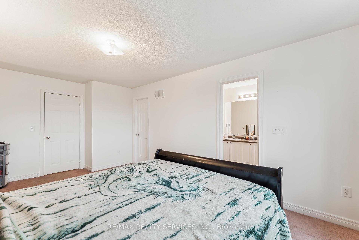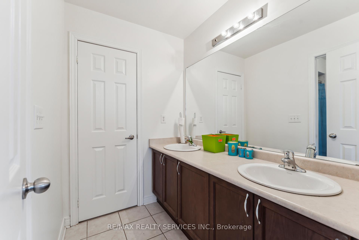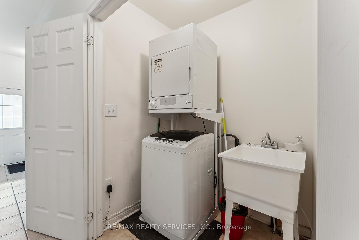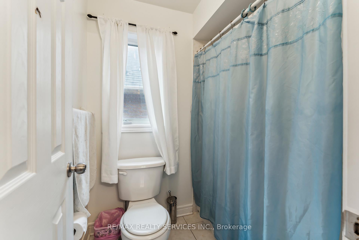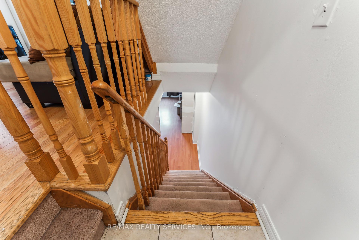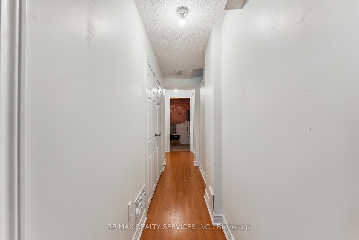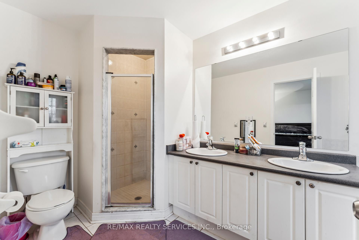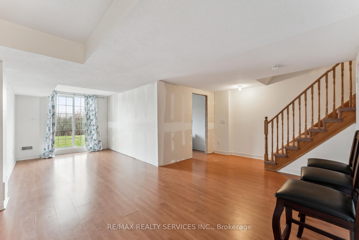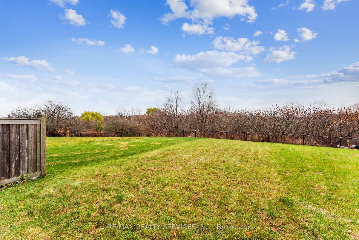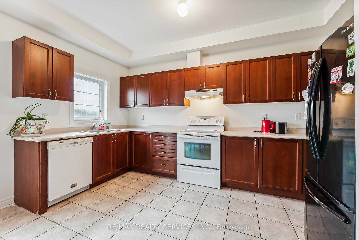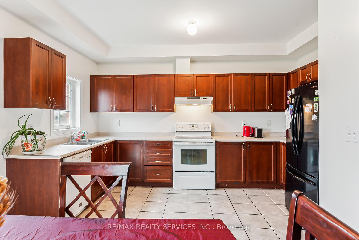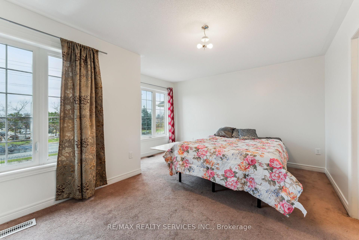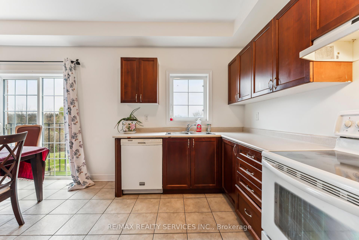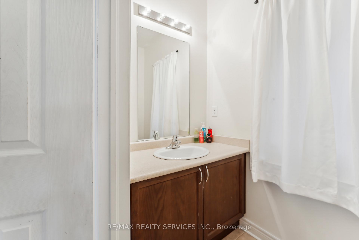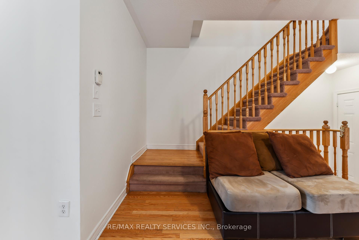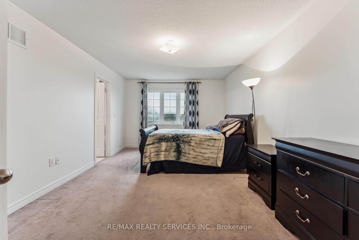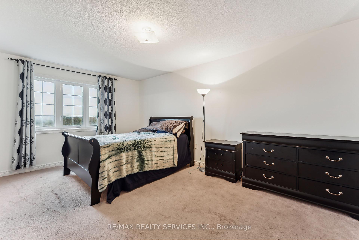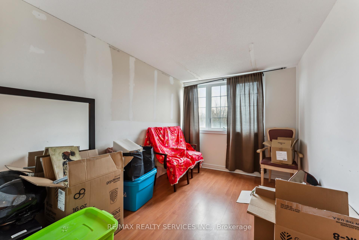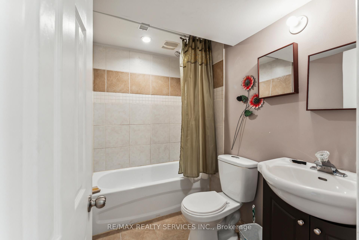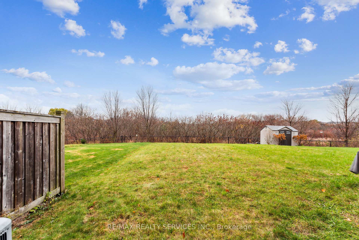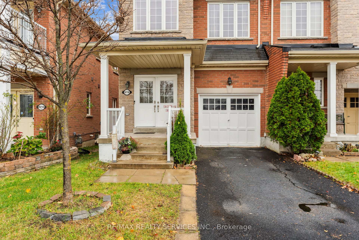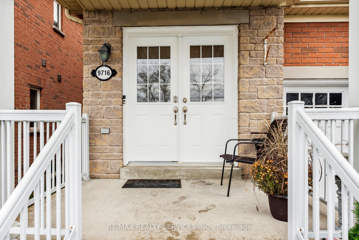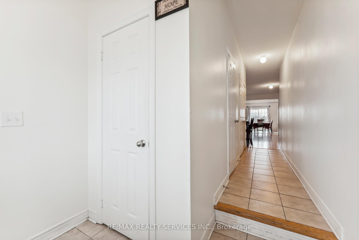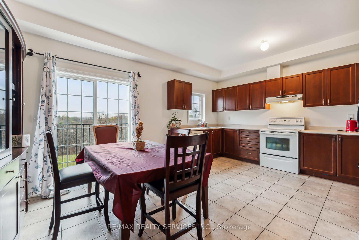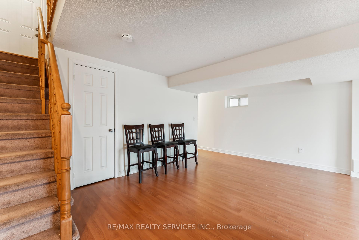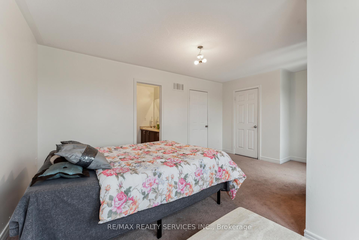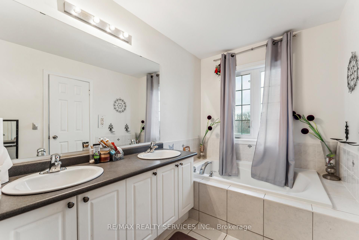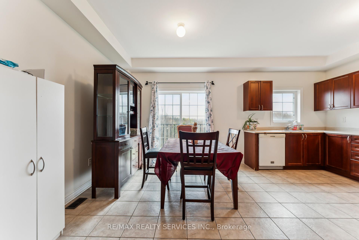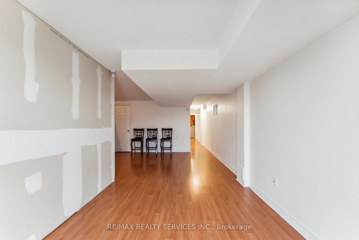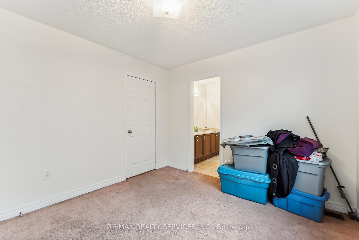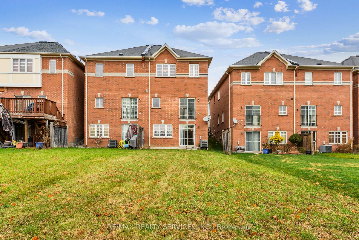$929,999
Available - For Sale
Listing ID: W10433919
9716 Mclaughlin Rd , Brampton, L6X 0T8, Ontario
| Rare to find Beautiful 3 Bedroom Freehold Corner Townhouse With 4 Washrooms. Green Belt Conservative & Walk Out From Basement to Backyard. . Laundry Rm on Main Floor. Large Backyard With W/o Basement, Rec Room/ Living Space. . Main Floor 9" Ceiling, S/s Appliances, Ceramic Tiles on Main Floor & Double Door Entrance. .Separate Entrance From Garage. |
| Extras: . .Close to all amenities, Near to School, Bus, Shopping. . |
| Price | $929,999 |
| Taxes: | $5014.04 |
| Address: | 9716 Mclaughlin Rd , Brampton, L6X 0T8, Ontario |
| Lot Size: | 23.83 x 162.50 (Feet) |
| Directions/Cross Streets: | Mclaughlin Rd/ Williams Pkwy |
| Rooms: | 6 |
| Rooms +: | 2 |
| Bedrooms: | 3 |
| Bedrooms +: | 1 |
| Kitchens: | 1 |
| Family Room: | N |
| Basement: | Finished, W/O |
| Approximatly Age: | 6-15 |
| Property Type: | Att/Row/Twnhouse |
| Style: | 2-Storey |
| Exterior: | Brick |
| Garage Type: | Attached |
| (Parking/)Drive: | Private |
| Drive Parking Spaces: | 1 |
| Pool: | None |
| Approximatly Age: | 6-15 |
| Approximatly Square Footage: | 1500-2000 |
| Property Features: | Public Trans, Ravine, School Bus Route |
| Fireplace/Stove: | N |
| Heat Source: | Gas |
| Heat Type: | Forced Air |
| Central Air Conditioning: | Central Air |
| Laundry Level: | Main |
| Elevator Lift: | N |
| Sewers: | Sewers |
| Water: | Municipal |
| Utilities-Hydro: | Y |
$
%
Years
This calculator is for demonstration purposes only. Always consult a professional
financial advisor before making personal financial decisions.
| Although the information displayed is believed to be accurate, no warranties or representations are made of any kind. |
| RE/MAX REALTY SERVICES INC. |
|
|

RAY NILI
Broker
Dir:
(416) 837 7576
Bus:
(905) 731 2000
Fax:
(905) 886 7557
| Virtual Tour | Book Showing | Email a Friend |
Jump To:
At a Glance:
| Type: | Freehold - Att/Row/Twnhouse |
| Area: | Peel |
| Municipality: | Brampton |
| Neighbourhood: | Fletcher's Creek Village |
| Style: | 2-Storey |
| Lot Size: | 23.83 x 162.50(Feet) |
| Approximate Age: | 6-15 |
| Tax: | $5,014.04 |
| Beds: | 3+1 |
| Baths: | 4 |
| Fireplace: | N |
| Pool: | None |
Locatin Map:
Payment Calculator:
