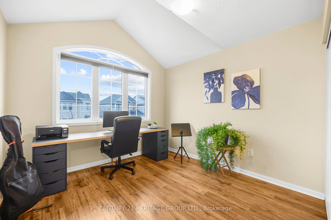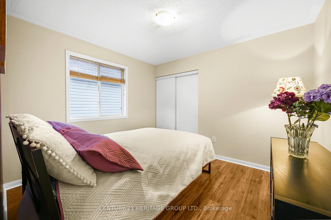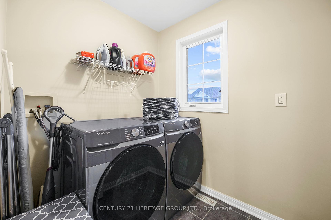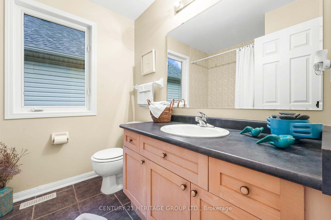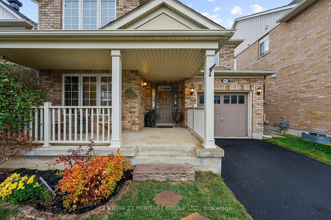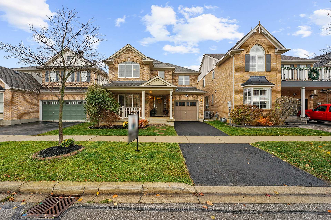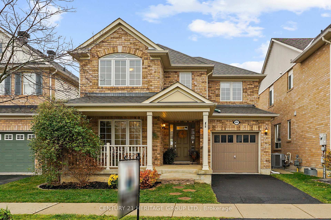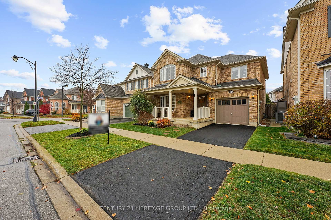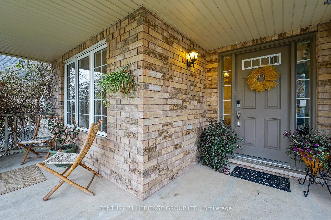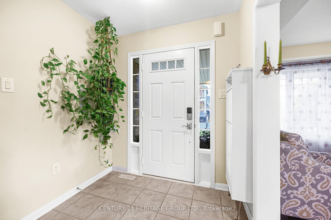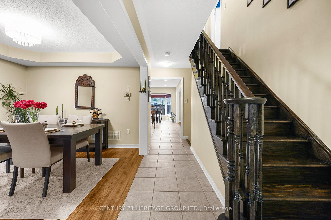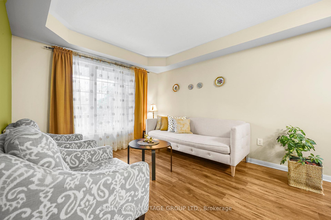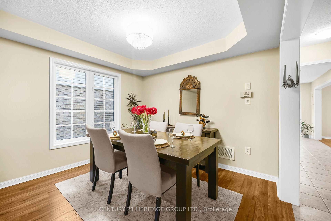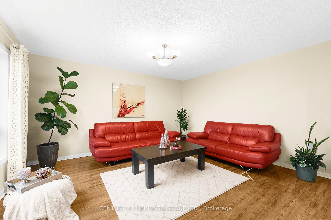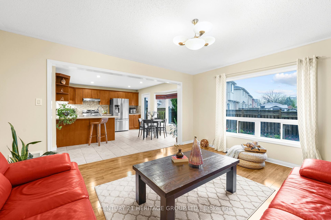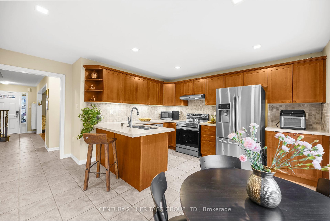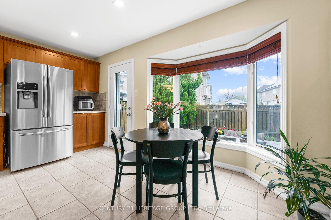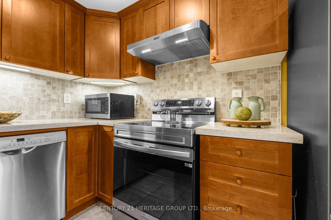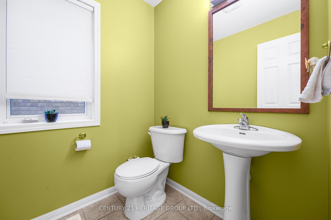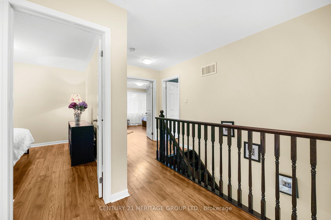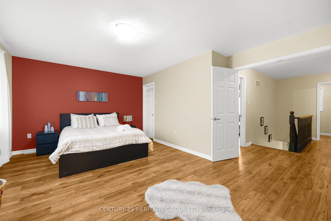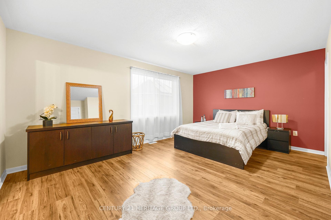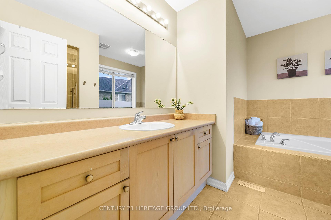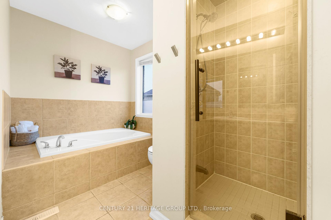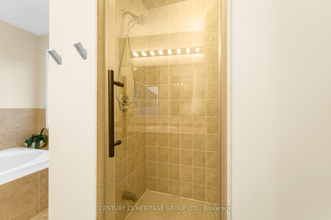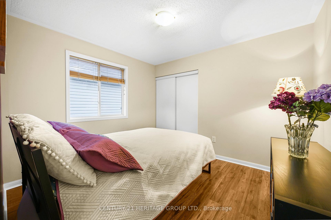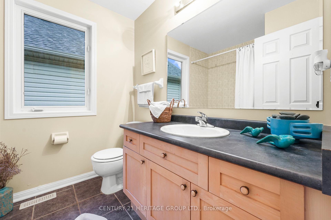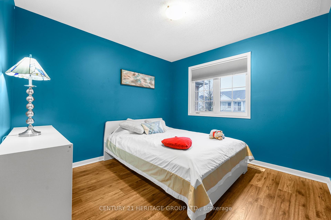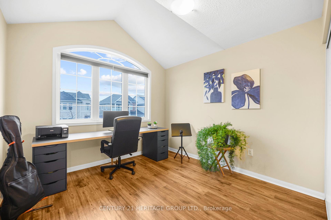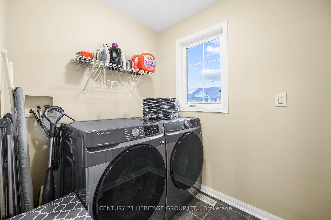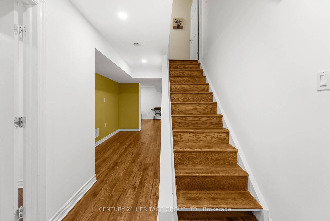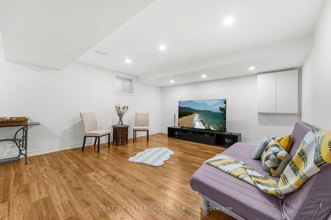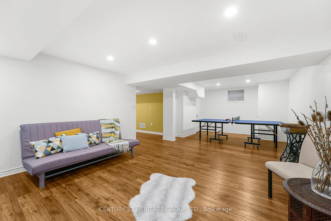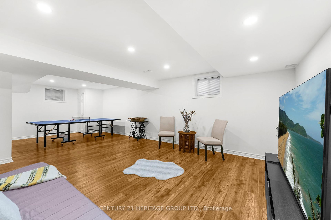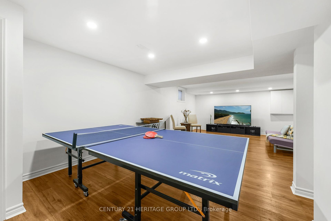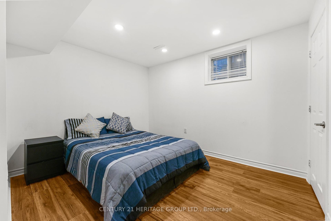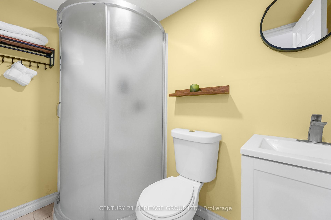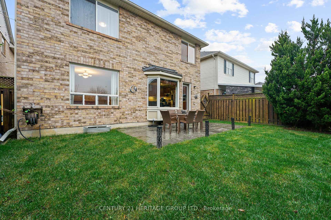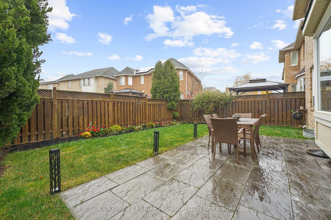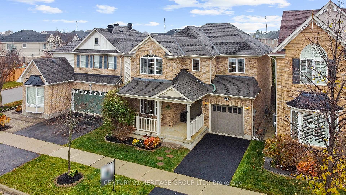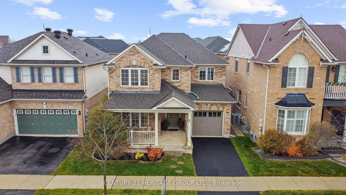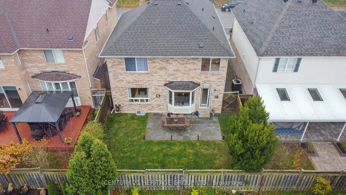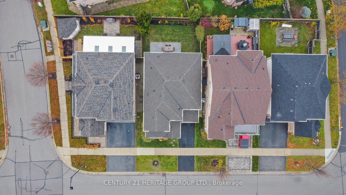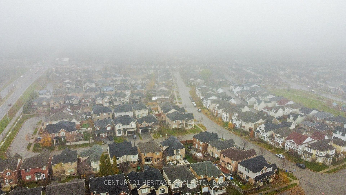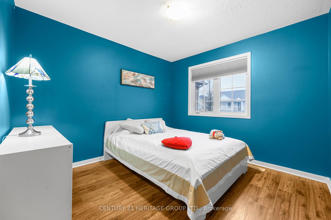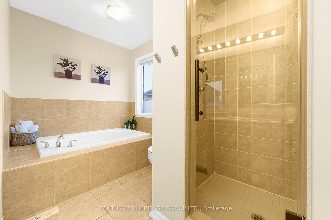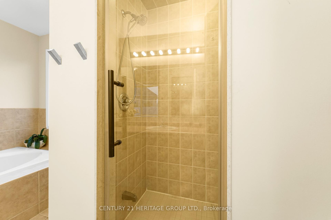$1,099,000
Available - For Sale
Listing ID: W10441010
895 Bessy Tr , Milton, L9T 0A6, Ontario
| "Welcome to this stunning 4+1 bedroom Detached house in the desirable Coates neighborhood. This well maintained Energy Star Shady Glen model by Mattamy Homes, is ready to move in and enjoy. Minutes Away from Top Ranking Public & Catholic Schools and many Community Parks/Splash Pads/Soccer Fields. Approximately 2800 SF including beautifully finished basement with 3 large windows, one bed, one wash and huge space of recreation room. This Two-Story Open Concept, carpet free Home featuring professionally landscaped front garden with perennials ,Dark Oak stairs, walk out to stoned patio, fully fenced back yard & direct access from the garage. Main floor offers formal Dining Room, front Office/Living Room, Family Room, Powder Room and kitchen with quartz countertops/porcelain back flash ,separate Breakfast Area with extended cabinetry and S/S Appliances .Second Floor complemented by a convenient Laundry Room, sun filled master Bedroom with 4pc ensuite & walk-in closet & 3 spacious Secondary BRs W lots of closets. You can find lots of updated in this simply gorgeous home. |
| Extras: List of updates: Furnace 2022,Hot water tank 2023, roof 2022, washer & dryer 2024, Range 2024, fresh paint on stairs and family room."Easy Access to highways 401,407,403. minutes away from parks, schools and shopping plaza. |
| Price | $1,099,000 |
| Taxes: | $4621.86 |
| Address: | 895 Bessy Tr , Milton, L9T 0A6, Ontario |
| Lot Size: | 36.09 x 80.36 (Feet) |
| Directions/Cross Streets: | Derry Rd, Thompson Rd S |
| Rooms: | 12 |
| Rooms +: | 1 |
| Bedrooms: | 4 |
| Bedrooms +: | 1 |
| Kitchens: | 1 |
| Family Room: | Y |
| Basement: | Finished |
| Property Type: | Detached |
| Style: | 2-Storey |
| Exterior: | Brick |
| Garage Type: | Attached |
| (Parking/)Drive: | Available |
| Drive Parking Spaces: | 1 |
| Pool: | None |
| Fireplace/Stove: | N |
| Heat Source: | Gas |
| Heat Type: | Forced Air |
| Central Air Conditioning: | Central Air |
| Sewers: | Sewers |
| Water: | Municipal |
$
%
Years
This calculator is for demonstration purposes only. Always consult a professional
financial advisor before making personal financial decisions.
| Although the information displayed is believed to be accurate, no warranties or representations are made of any kind. |
| CENTURY 21 HERITAGE GROUP LTD. |
|
|

RAY NILI
Broker
Dir:
(416) 837 7576
Bus:
(905) 731 2000
Fax:
(905) 886 7557
| Virtual Tour | Book Showing | Email a Friend |
Jump To:
At a Glance:
| Type: | Freehold - Detached |
| Area: | Halton |
| Municipality: | Milton |
| Neighbourhood: | Coates |
| Style: | 2-Storey |
| Lot Size: | 36.09 x 80.36(Feet) |
| Tax: | $4,621.86 |
| Beds: | 4+1 |
| Baths: | 4 |
| Fireplace: | N |
| Pool: | None |
Locatin Map:
Payment Calculator:
