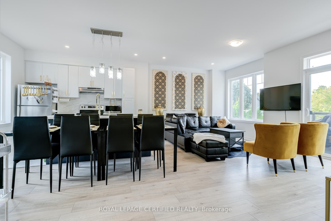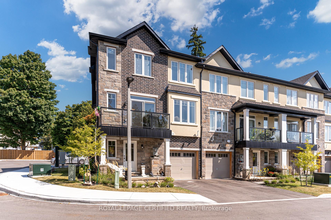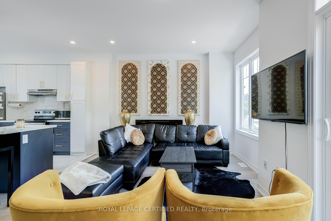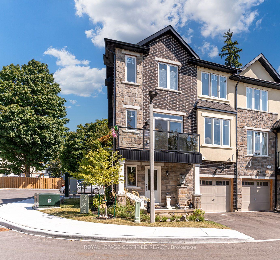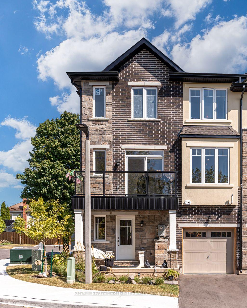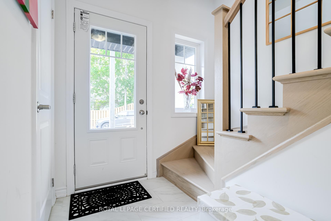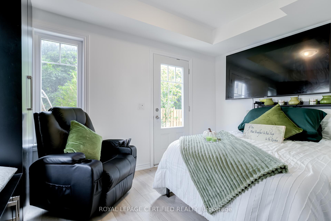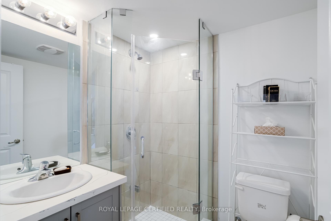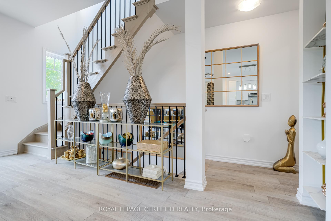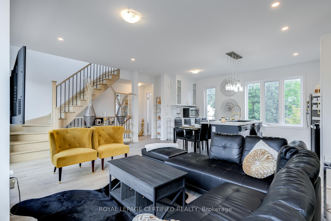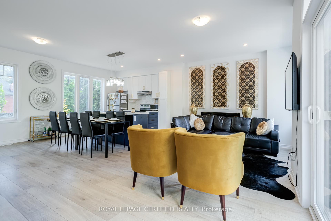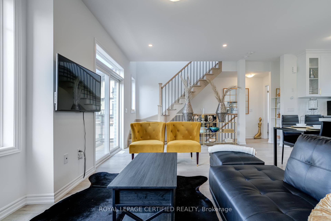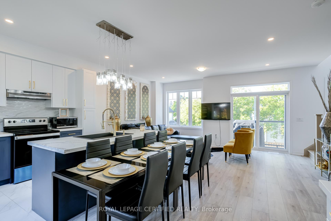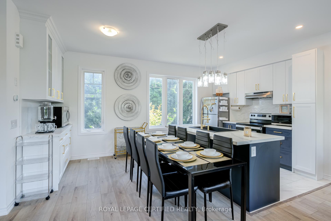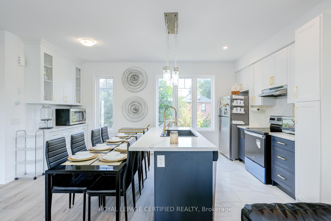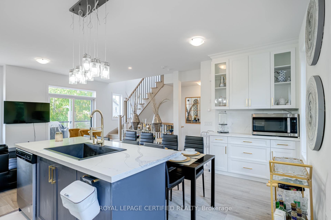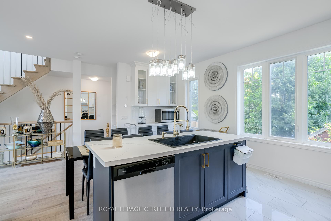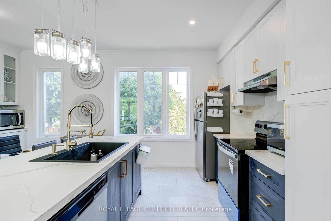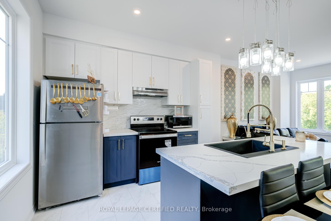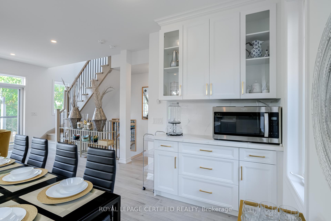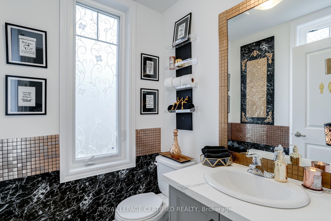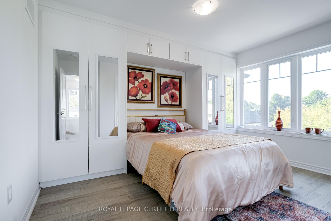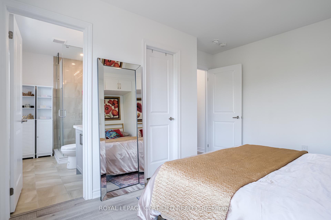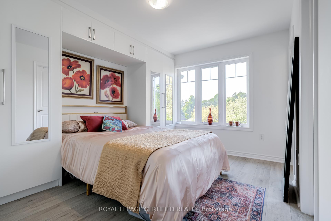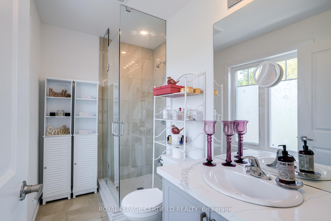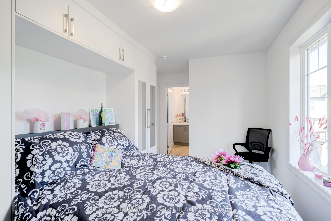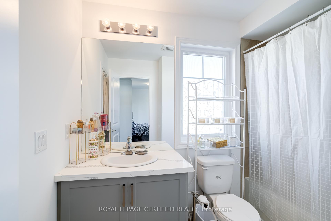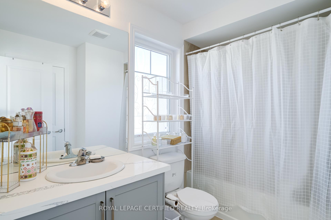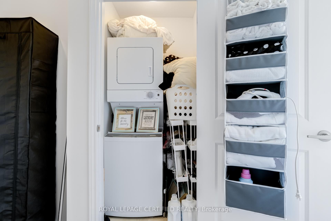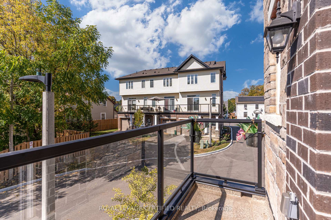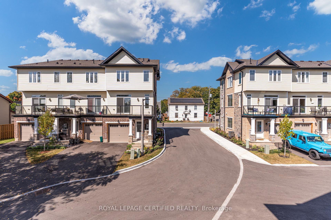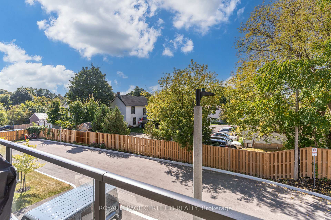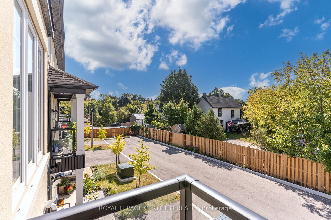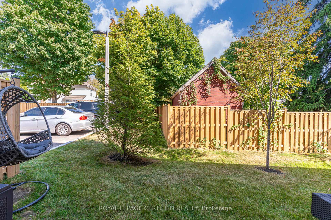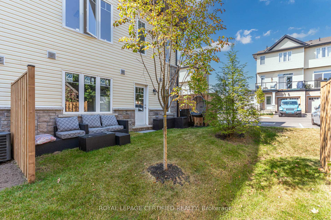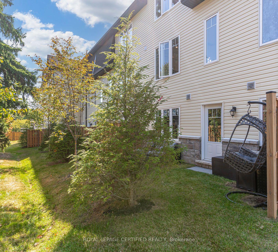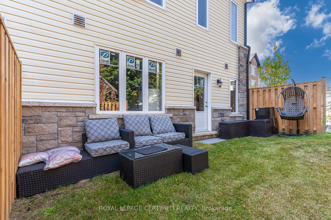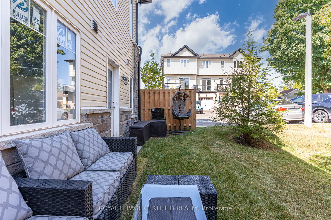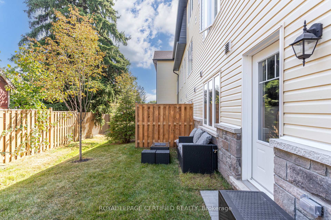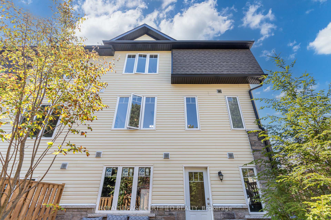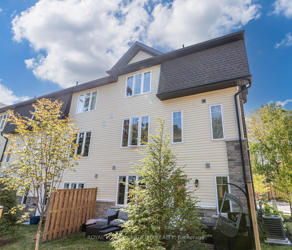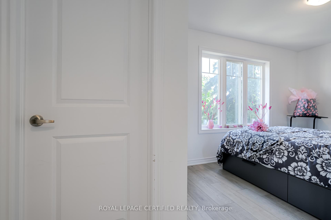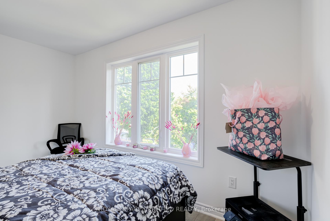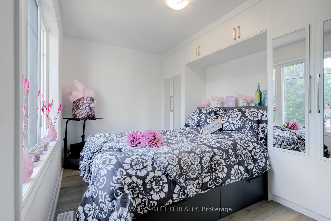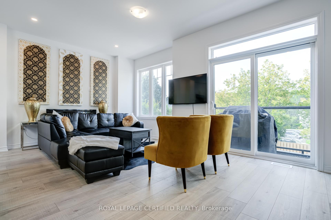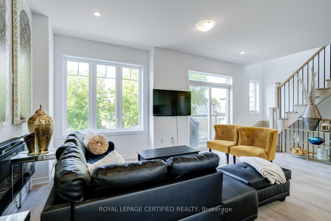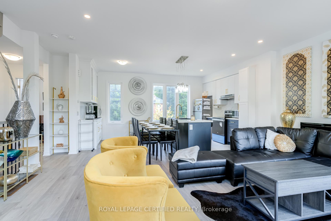$838,500
Available - For Sale
Listing ID: W9361846
1 Lynx Path , Halton Hills, L7J 0B9, Ontario
| Welcome to this elegant, well-kept and spacious one-year-new corner townhouse featuring 3 bedrooms and 4 bathrooms. The kitchen boasts elegant quartz countertops, stainless steel appliances, gas stove connection and an island adorned with stylish pendant lights. Wrought iron spindles enhance the staircase, while pot lights brighten the living room. On the second level, you'll find a charming balcony that invites abundant natural light. The primary and secondary bedrooms include ensuites, custom built wardrobes, walk-in closets and large windows. The second bedroom also features a view of the backyard. The ground floor offers a third bedroom with a convenient entrance to the garden along with an additional 3-piece bathroom, ensuring each bedroom has its own washroom for added convenience. With high-quality interiors and a Tarion new home warranty, this house combines comfort with peace of mind. Large windows throughout create a bright and inviting atmosphere. Upgrades include beautiful custom built wardrobes in each bedroom, new kitchen lighting, a dining hutch, new hardware, an undermount single bowl sink, and ample shelving in the garage. Perfectly located within walking distance to the GO Station, grocery stores, and downtown, this home offers modern amenities and stylish finishes. |
| Extras: Hot water tank is owned, gas stove connection, brand new garage door opener with remote |
| Price | $838,500 |
| Taxes: | $1515.82 |
| Address: | 1 Lynx Path , Halton Hills, L7J 0B9, Ontario |
| Lot Size: | 14.66 x 70.66 (Acres) |
| Directions/Cross Streets: | Hwy 25 & Church St |
| Rooms: | 6 |
| Bedrooms: | 3 |
| Bedrooms +: | |
| Kitchens: | 1 |
| Family Room: | N |
| Basement: | None |
| Approximatly Age: | 0-5 |
| Property Type: | Att/Row/Twnhouse |
| Style: | 3-Storey |
| Exterior: | Brick Front, Stone |
| Garage Type: | Built-In |
| (Parking/)Drive: | Private |
| Drive Parking Spaces: | 1 |
| Pool: | None |
| Approximatly Age: | 0-5 |
| Approximatly Square Footage: | 1500-2000 |
| Property Features: | Fenced Yard, Public Transit, School, School Bus Route, Wooded/Treed |
| Fireplace/Stove: | Y |
| Heat Source: | Gas |
| Heat Type: | Forced Air |
| Central Air Conditioning: | Central Air |
| Laundry Level: | Upper |
| Sewers: | Sewers |
| Water: | Municipal |
| Utilities-Cable: | A |
| Utilities-Hydro: | A |
| Utilities-Gas: | A |
| Utilities-Telephone: | A |
$
%
Years
This calculator is for demonstration purposes only. Always consult a professional
financial advisor before making personal financial decisions.
| Although the information displayed is believed to be accurate, no warranties or representations are made of any kind. |
| ROYAL LEPAGE CERTIFIED REALTY |
|
|

RAY NILI
Broker
Dir:
(416) 837 7576
Bus:
(905) 731 2000
Fax:
(905) 886 7557
| Virtual Tour | Book Showing | Email a Friend |
Jump To:
At a Glance:
| Type: | Freehold - Att/Row/Twnhouse |
| Area: | Halton |
| Municipality: | Halton Hills |
| Neighbourhood: | Acton |
| Style: | 3-Storey |
| Lot Size: | 14.66 x 70.66(Acres) |
| Approximate Age: | 0-5 |
| Tax: | $1,515.82 |
| Beds: | 3 |
| Baths: | 4 |
| Fireplace: | Y |
| Pool: | None |
Locatin Map:
Payment Calculator:
