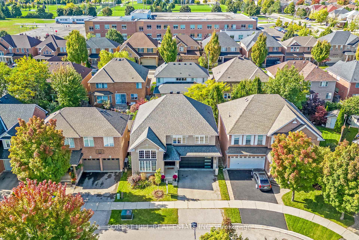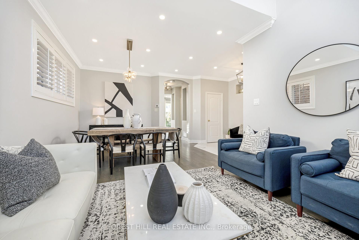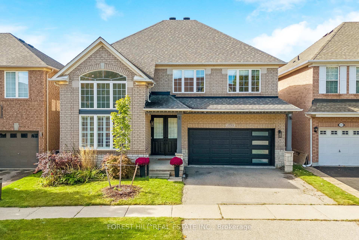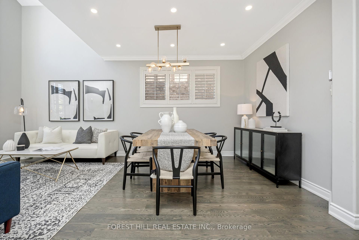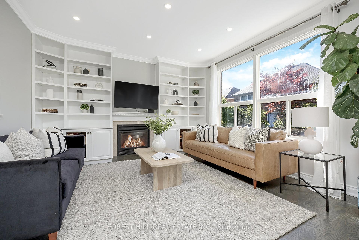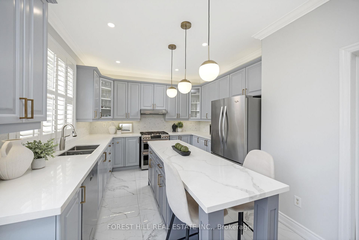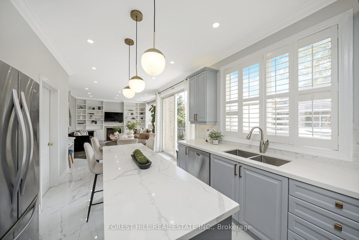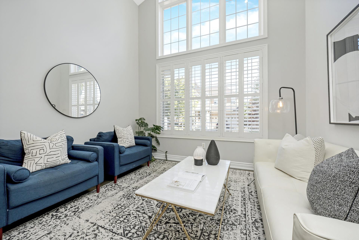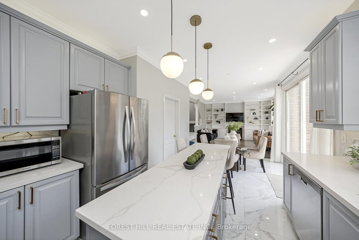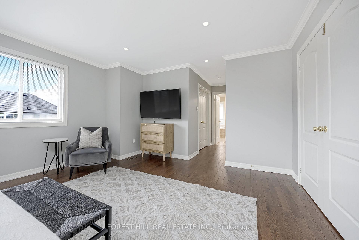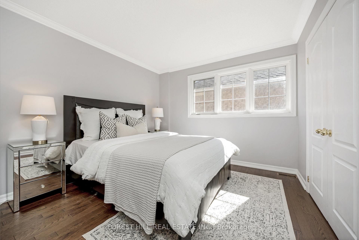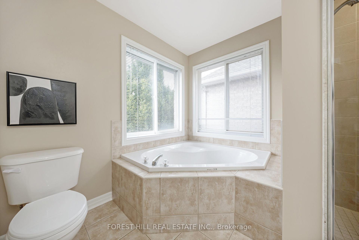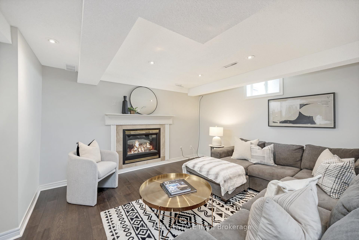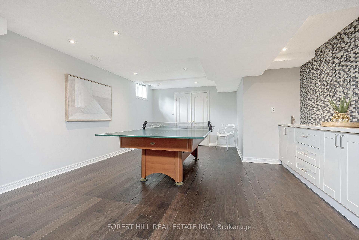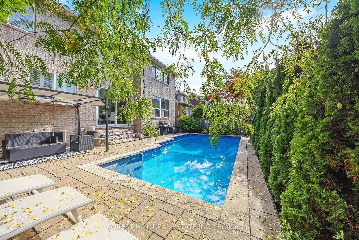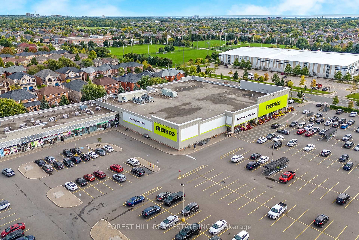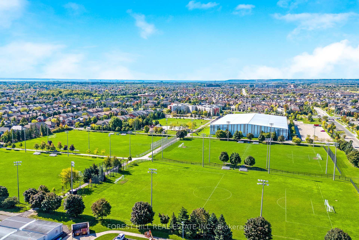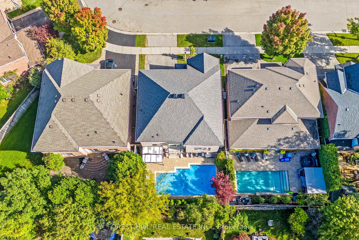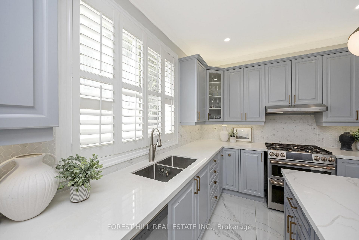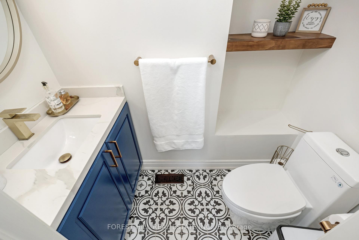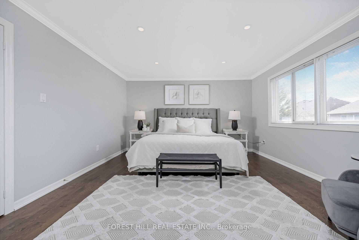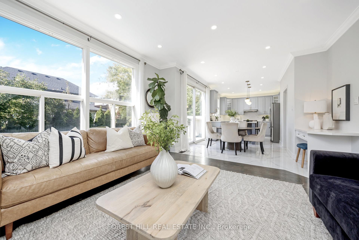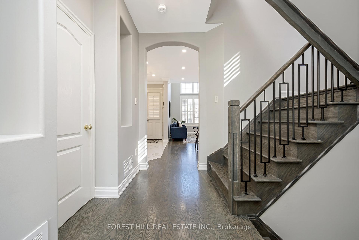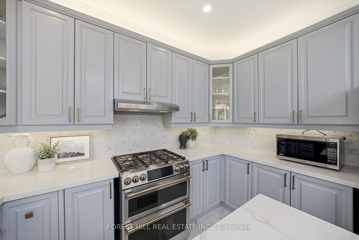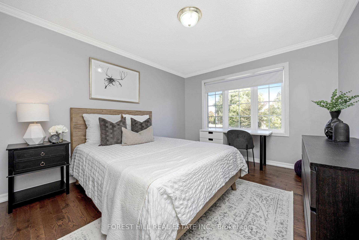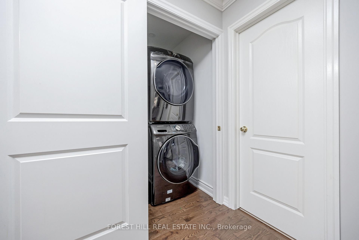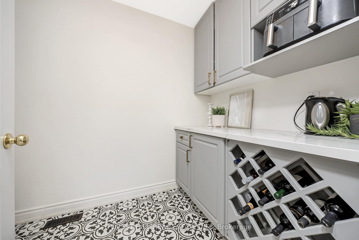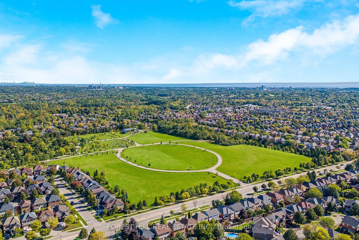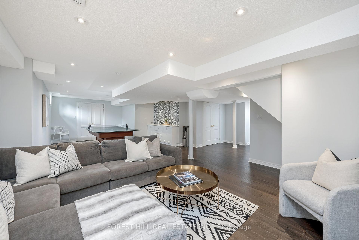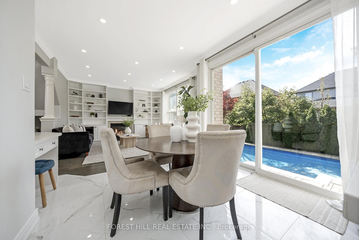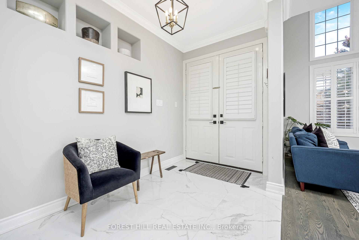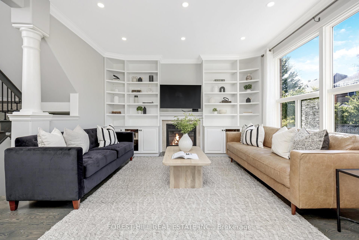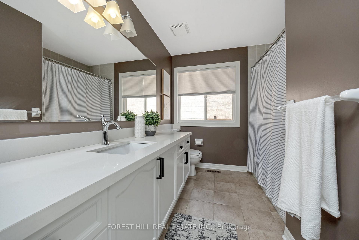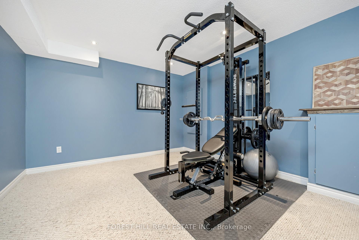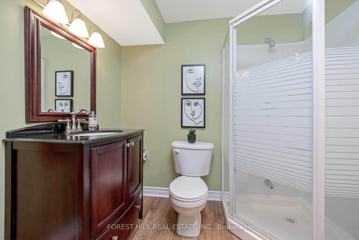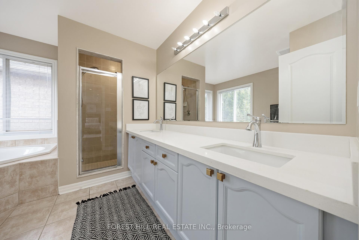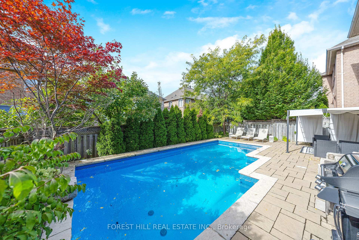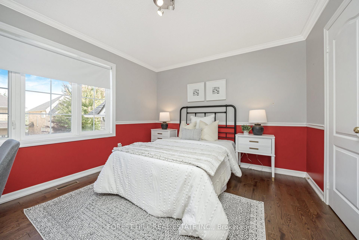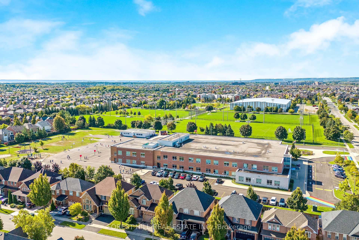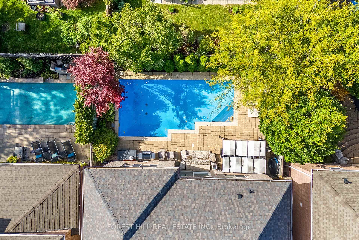$1,500,000
Available - For Sale
Listing ID: W10433828
1260 Pepperbush Pl , Oakville, L6M 4B7, Ontario
| This home is located in Oakville's desirable West Oak Trails community. It seamlessly combines modern elegance with classic charm, making it an ideal sanctuary for growing families on a great street. 1. Spacious Layout: Boasting over 2,500 SQFT above grade plus a beautifully finished basement showcasing 4 bedrooms and 4 bath, this home offers generous living space with high ceilings designed for comfort and functionality, perfect for entertaining and enjoying family time. 2. Gourmet Kitchen: The stunning gourmet kitchen is the heart of the home, featuring stainless steel appliances, ample storage, and gorgeous quartz countertops. 3. Luxurious Master Suite: Retreat to the master suite, which serves as your personal oasis. It includes a spacious layout, his and hers walk-in closets, and an en-suite bathroom equipped with a soaking tub, a walk-in shower, and dual vanities. 4. Outdoor Oasis: Step outside to a beautifully landscaped backyard that invites you to relax and entertain. The patio area is perfect for al fresco dining, barbecues, or simply enjoying the modern saltwater inground pool. 5. Prime Location: Situated in a family-friendly neighborhood, this home is conveniently located near top-rated schools, parks, shopping centers, and recreational facilities. Easy access to major highways makes commuting effortless, while the picturesque waterfront is just a short drive away. 6. Additional Amenities: This property also features a finished basement, ideal for a home office, gym, play area, and a two-car garage for added convenience. Bonus feature: Upper floor laundry |
| Price | $1,500,000 |
| Taxes: | $6645.00 |
| Address: | 1260 Pepperbush Pl , Oakville, L6M 4B7, Ontario |
| Lot Size: | 45.93 x 80.38 (Feet) |
| Directions/Cross Streets: | Third Line & Dundas |
| Rooms: | 10 |
| Bedrooms: | 4 |
| Bedrooms +: | |
| Kitchens: | 1 |
| Family Room: | Y |
| Basement: | Finished |
| Approximatly Age: | 16-30 |
| Property Type: | Detached |
| Style: | 2-Storey |
| Exterior: | Brick |
| Garage Type: | Attached |
| (Parking/)Drive: | Pvt Double |
| Drive Parking Spaces: | 2 |
| Pool: | Inground |
| Approximatly Age: | 16-30 |
| Approximatly Square Footage: | 2500-3000 |
| Property Features: | Fenced Yard, Hospital, Park, School |
| Fireplace/Stove: | Y |
| Heat Source: | Gas |
| Heat Type: | Forced Air |
| Central Air Conditioning: | Central Air |
| Laundry Level: | Upper |
| Sewers: | Sewers |
| Water: | Municipal |
$
%
Years
This calculator is for demonstration purposes only. Always consult a professional
financial advisor before making personal financial decisions.
| Although the information displayed is believed to be accurate, no warranties or representations are made of any kind. |
| FOREST HILL REAL ESTATE INC. |
|
|

RAY NILI
Broker
Dir:
(416) 837 7576
Bus:
(905) 731 2000
Fax:
(905) 886 7557
| Virtual Tour | Book Showing | Email a Friend |
Jump To:
At a Glance:
| Type: | Freehold - Detached |
| Area: | Halton |
| Municipality: | Oakville |
| Neighbourhood: | West Oak Trails |
| Style: | 2-Storey |
| Lot Size: | 45.93 x 80.38(Feet) |
| Approximate Age: | 16-30 |
| Tax: | $6,645 |
| Beds: | 4 |
| Baths: | 4 |
| Fireplace: | Y |
| Pool: | Inground |
Locatin Map:
Payment Calculator:
