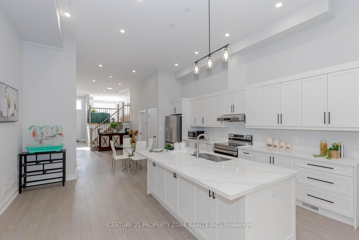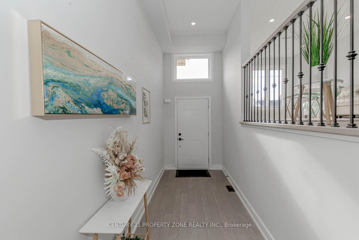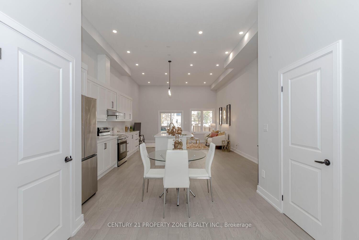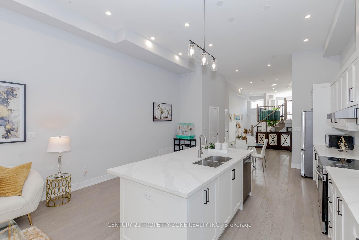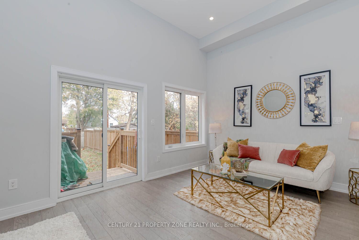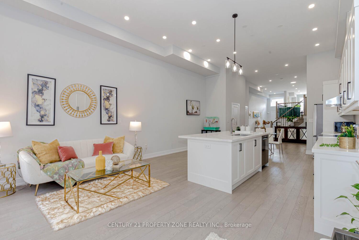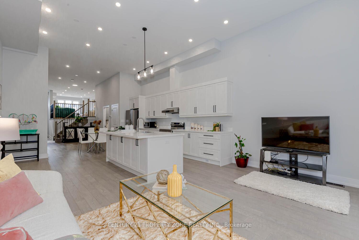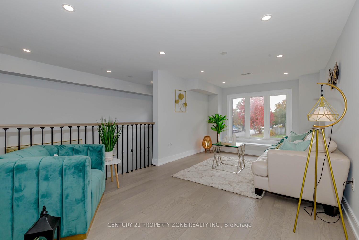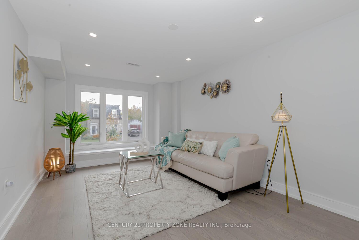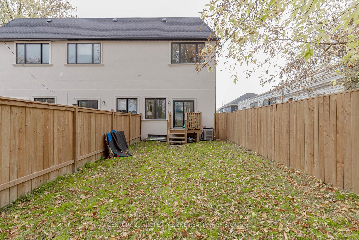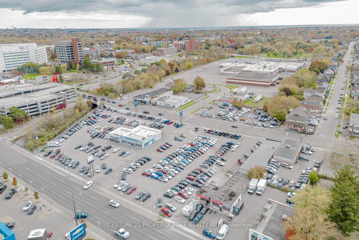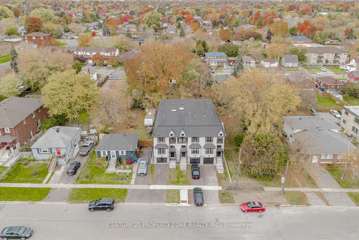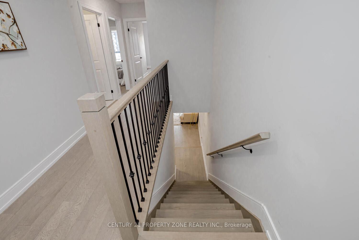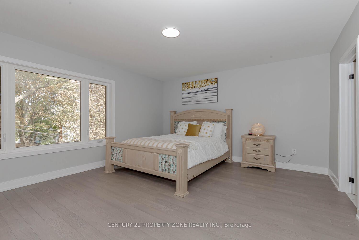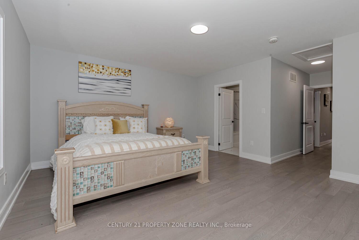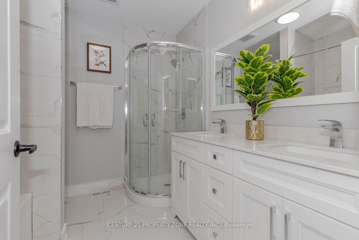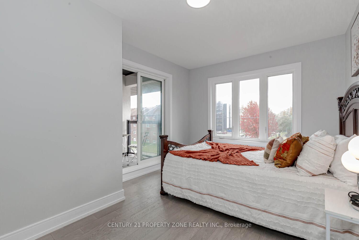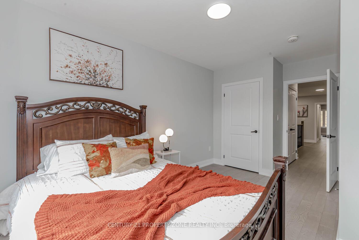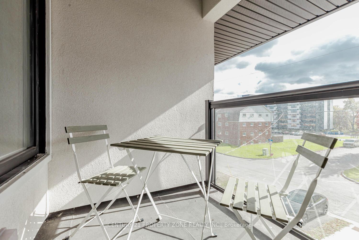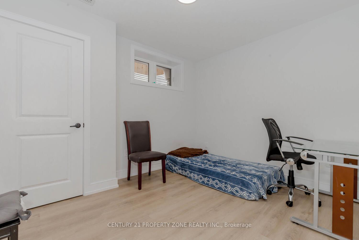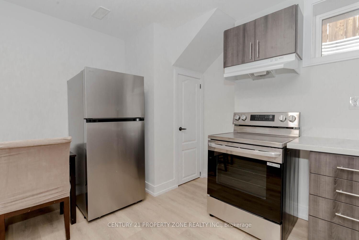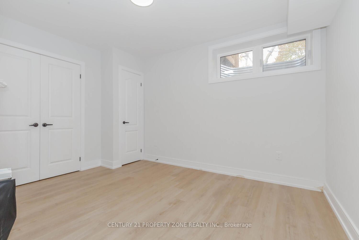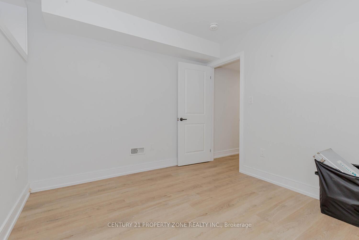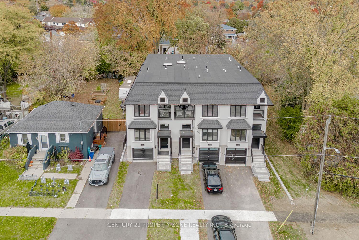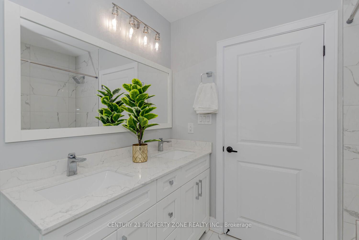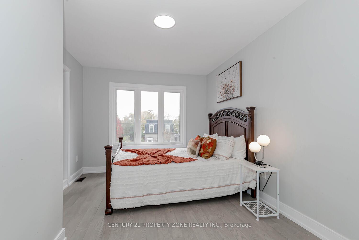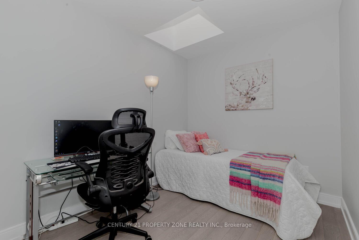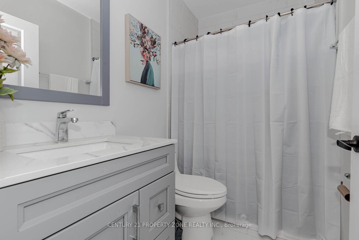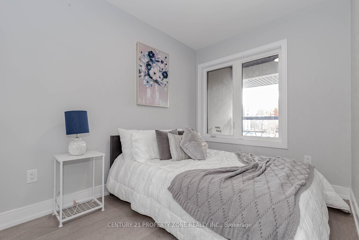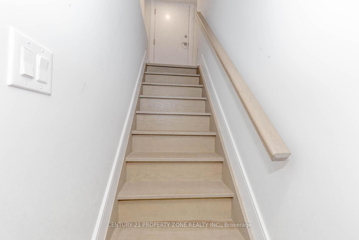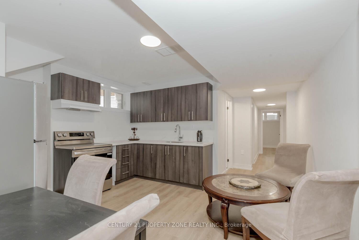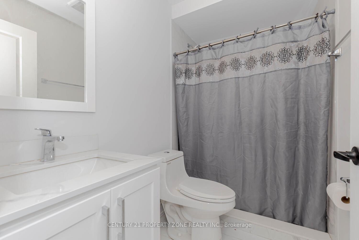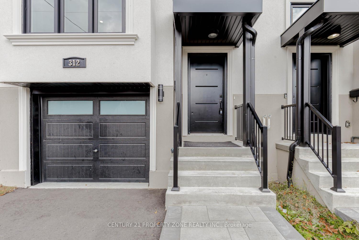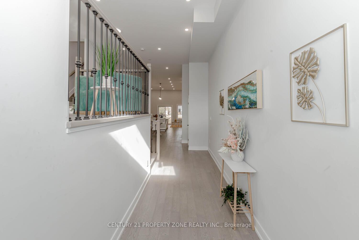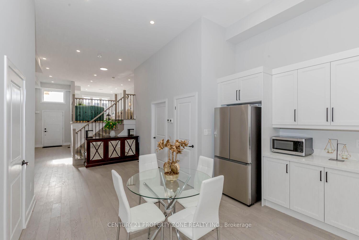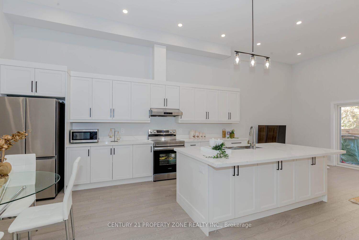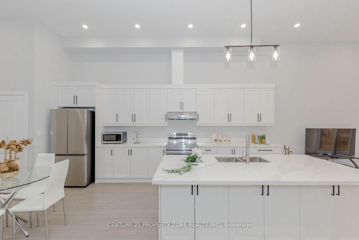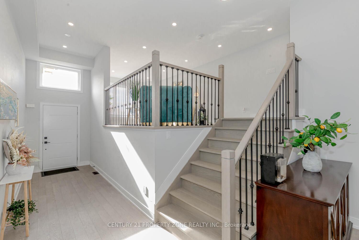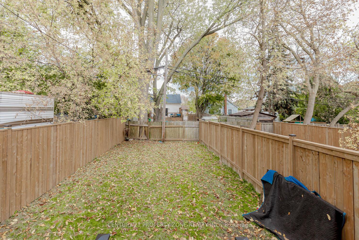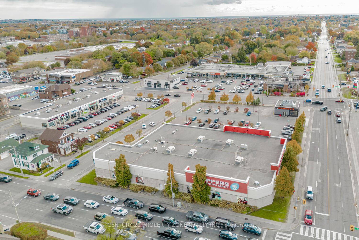$969,900
Available - For Sale
Listing ID: E9513114
312 Anderson Ave , Oshawa, L1J 2N7, Ontario
| Location Location! Newly Custom-Built 2 Storey Freehold End Unit Townhouse (full Tarion Warranty) in the heart of Oshawa. This Stunning And Spacious Home Boasts 4+2 Bed, 4 Bath ( 2 Bedroom Finished Basement with Legal Side Entrance)over 3000 sqft of living space, 12 feet Ceiling on the main floor, open concept family & dining room, The kitchen is adorned with elegant quartz countertops, S/S Appliances & features a substantial island complete with breakfast bar seating a perfect gathering spot for family and friends. A few steps up brings you to a mezzanine for a living room. The upper level features the primary bedroom suite, spacious walk-in closet & 5 5-piece En-suite bathrooms 3 additional bedrooms, 4 pc baths, a laundry room, & a balcony. Finished Basement with open concept Kitchen with Living area, 2 Bedrooms with 3 pc bath, 2nd rough-in Laundry, and sept Entrance. Just Minutes To Durham College Oshawa Tech University, Hwy 401, 407, Shopping, Restaurants, Supermarket, Parks, Schools. |
| Price | $969,900 |
| Taxes: | $0.00 |
| Address: | 312 Anderson Ave , Oshawa, L1J 2N7, Ontario |
| Lot Size: | 20.18 x 132.41 (Feet) |
| Directions/Cross Streets: | Adelaide Ave W & Park Rd North |
| Rooms: | 14 |
| Bedrooms: | 4 |
| Bedrooms +: | 2 |
| Kitchens: | 1 |
| Kitchens +: | 1 |
| Family Room: | Y |
| Basement: | Apartment, Sep Entrance |
| Approximatly Age: | New |
| Property Type: | Att/Row/Twnhouse |
| Style: | 2-Storey |
| Exterior: | Stucco/Plaster |
| Garage Type: | Built-In |
| (Parking/)Drive: | Private |
| Drive Parking Spaces: | 2 |
| Pool: | None |
| Approximatly Age: | New |
| Approximatly Square Footage: | 2000-2500 |
| Property Features: | Fenced Yard, Hospital, Library, Park, School |
| Fireplace/Stove: | N |
| Heat Source: | Gas |
| Heat Type: | Forced Air |
| Central Air Conditioning: | Central Air |
| Sewers: | Sewers |
| Water: | Municipal |
$
%
Years
This calculator is for demonstration purposes only. Always consult a professional
financial advisor before making personal financial decisions.
| Although the information displayed is believed to be accurate, no warranties or representations are made of any kind. |
| CENTURY 21 PROPERTY ZONE REALTY INC. |
|
|

RAY NILI
Broker
Dir:
(416) 837 7576
Bus:
(905) 731 2000
Fax:
(905) 886 7557
| Virtual Tour | Book Showing | Email a Friend |
Jump To:
At a Glance:
| Type: | Freehold - Att/Row/Twnhouse |
| Area: | Durham |
| Municipality: | Oshawa |
| Neighbourhood: | McLaughlin |
| Style: | 2-Storey |
| Lot Size: | 20.18 x 132.41(Feet) |
| Approximate Age: | New |
| Beds: | 4+2 |
| Baths: | 4 |
| Fireplace: | N |
| Pool: | None |
Locatin Map:
Payment Calculator:
