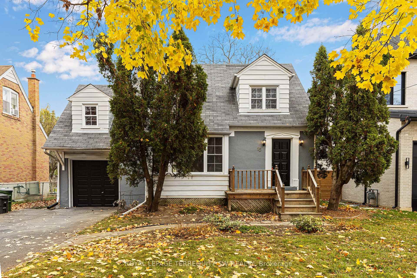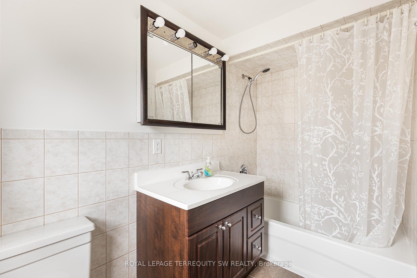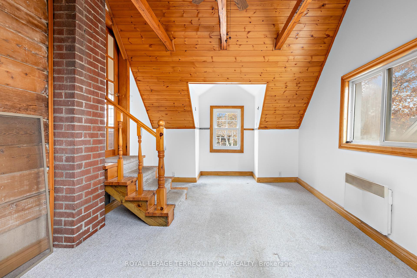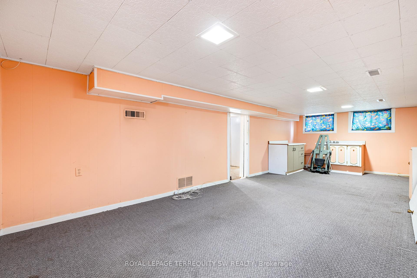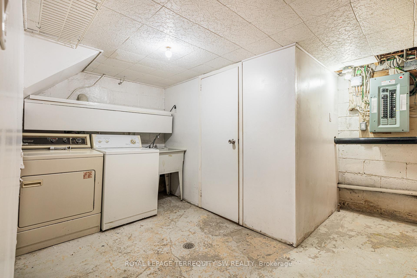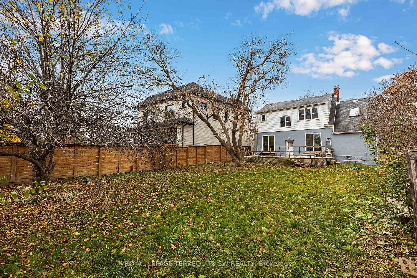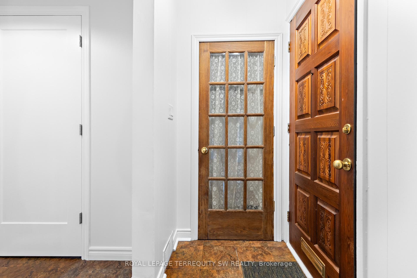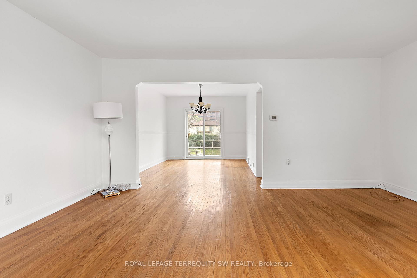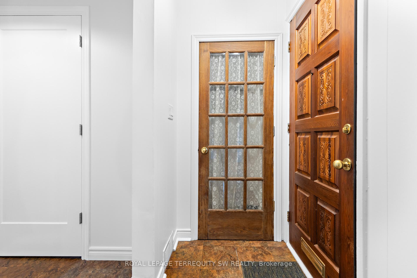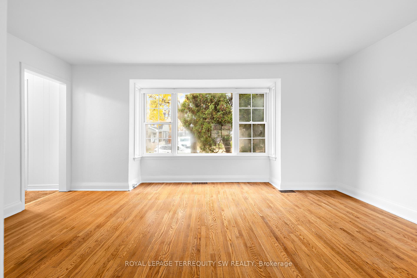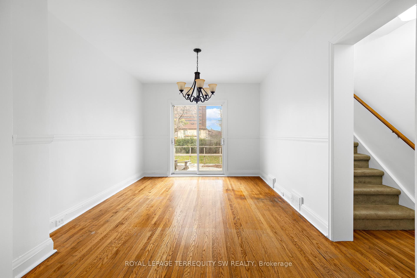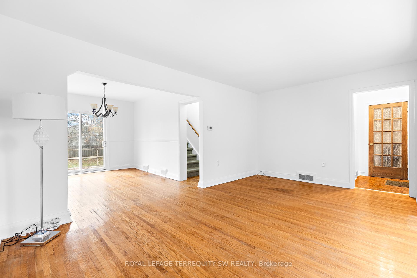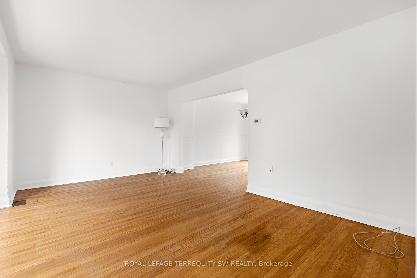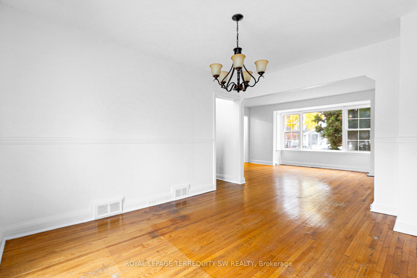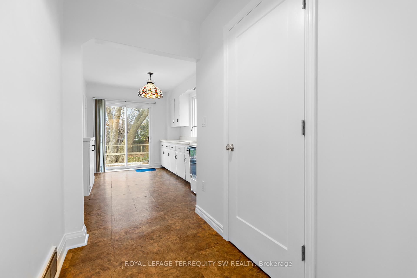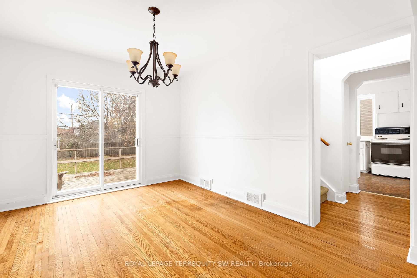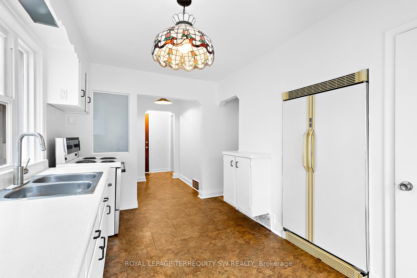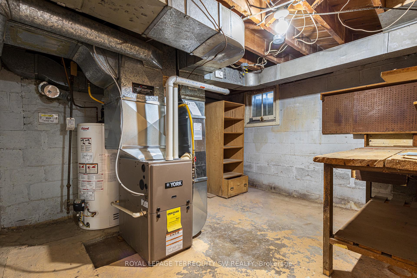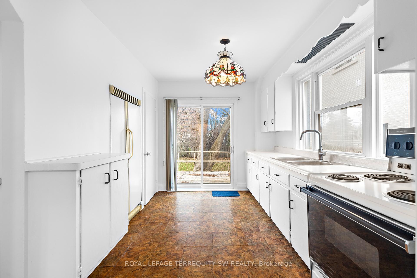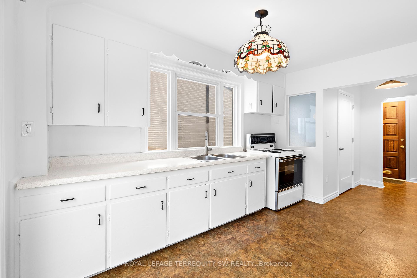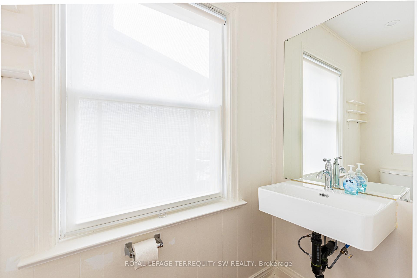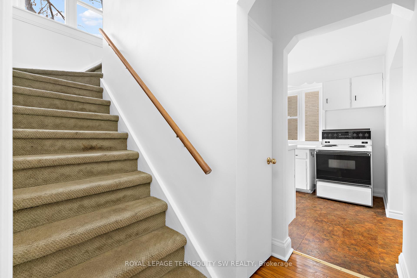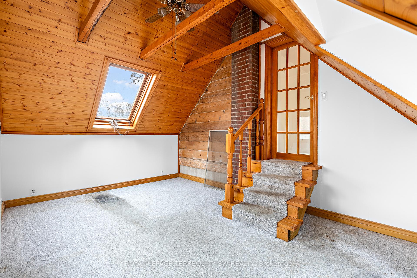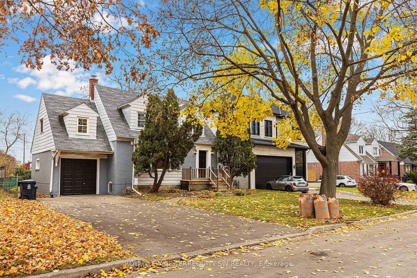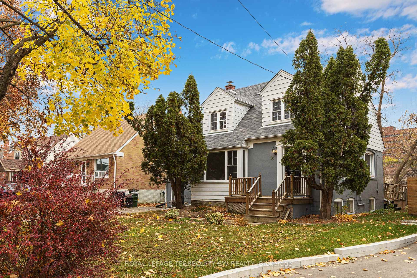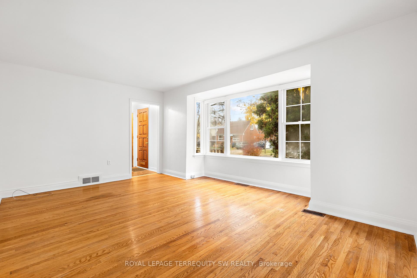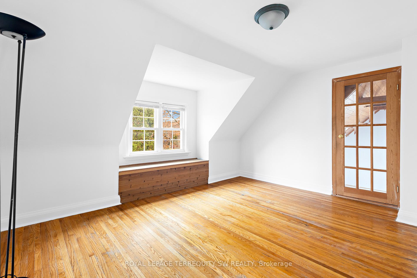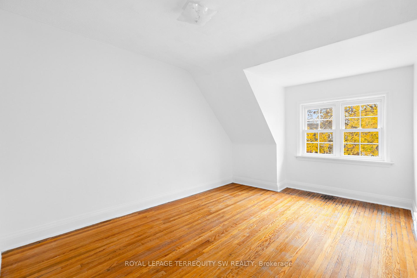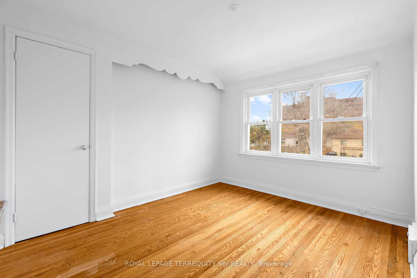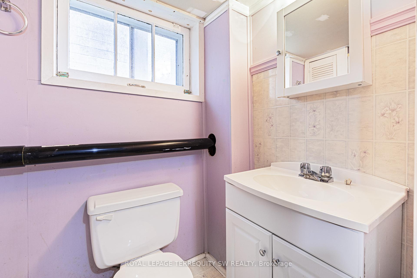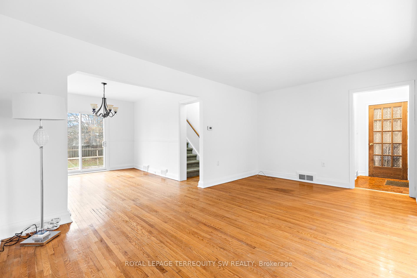$999,000
Available - For Sale
Listing ID: W10433571
15 Farnsworth Dr , Toronto, M9N 2Z5, Ontario
| Welcome to 15 Farnsworth Dr! Located in a community-oriented neighbourhood, you'll enjoy the warmth of great neighbours & a wonderful sense of belonging. This home is 2124 sq. ft in total living space& offers a functional layout throughout, with generous principal rooms that flow seamlessly for everyday living and entertaining. The main floor is perfect for family gatherings with a convenient powder room & walk outs to the large deck. The spacious yard with mature trees provides additional outdoor space to enjoy. Sitting on a 50x125 ft lot, this property provides room to grow and create. Potential to add a large garden suite in the backyard & separate entrance to basement (great for extra income!) 3 beds upstairs + a lovely oversized den off the primary suite offers a flexible bonus space, ideal for a home office, studio, or nursery. Great location close to transit, schools, and everyday conveniences. Freshly painted. A bright, inviting space with endless potential! Virtual tour attached. |
| Extras: Roof 2001.Furnace 2018.Hot Water Tank Rental w/Enercare.Garden suite report attached:opportunity to add second dwelling to the allowable max.Seller does not warrant retrofit status of basement.Plan of Survey attached, Deck Permit available |
| Price | $999,000 |
| Taxes: | $4399.02 |
| Address: | 15 Farnsworth Dr , Toronto, M9N 2Z5, Ontario |
| Lot Size: | 50.00 x 125.00 (Feet) |
| Directions/Cross Streets: | Jane St / Church St |
| Rooms: | 8 |
| Bedrooms: | 3 |
| Bedrooms +: | 1 |
| Kitchens: | 1 |
| Family Room: | N |
| Basement: | Part Fin, Sep Entrance |
| Approximatly Age: | 51-99 |
| Property Type: | Detached |
| Style: | 2-Storey |
| Exterior: | Alum Siding, Stucco/Plaster |
| Garage Type: | Attached |
| (Parking/)Drive: | Private |
| Drive Parking Spaces: | 4 |
| Pool: | None |
| Approximatly Age: | 51-99 |
| Approximatly Square Footage: | 1100-1500 |
| Property Features: | Grnbelt/Cons, Library, Park, Place Of Worship, Public Transit, Rec Centre |
| Fireplace/Stove: | N |
| Heat Source: | Gas |
| Heat Type: | Forced Air |
| Central Air Conditioning: | None |
| Laundry Level: | Lower |
| Sewers: | Sewers |
| Water: | Municipal |
$
%
Years
This calculator is for demonstration purposes only. Always consult a professional
financial advisor before making personal financial decisions.
| Although the information displayed is believed to be accurate, no warranties or representations are made of any kind. |
| ROYAL LEPAGE TERREQUITY SW REALTY |
|
|

RAY NILI
Broker
Dir:
(416) 837 7576
Bus:
(905) 731 2000
Fax:
(905) 886 7557
| Virtual Tour | Book Showing | Email a Friend |
Jump To:
At a Glance:
| Type: | Freehold - Detached |
| Area: | Toronto |
| Municipality: | Toronto |
| Neighbourhood: | Humberlea-Pelmo Park W4 |
| Style: | 2-Storey |
| Lot Size: | 50.00 x 125.00(Feet) |
| Approximate Age: | 51-99 |
| Tax: | $4,399.02 |
| Beds: | 3+1 |
| Baths: | 3 |
| Fireplace: | N |
| Pool: | None |
Locatin Map:
Payment Calculator:
