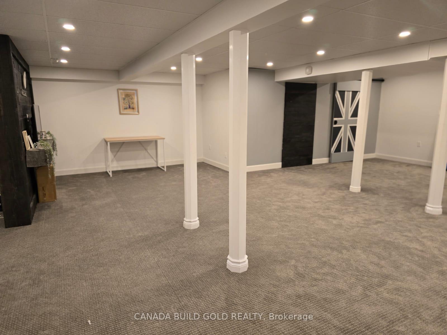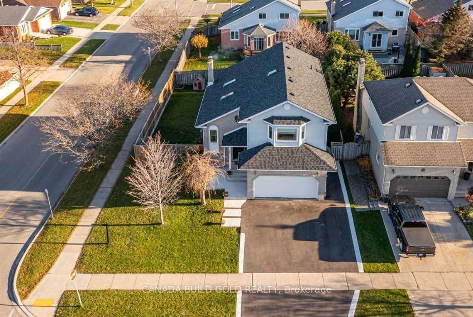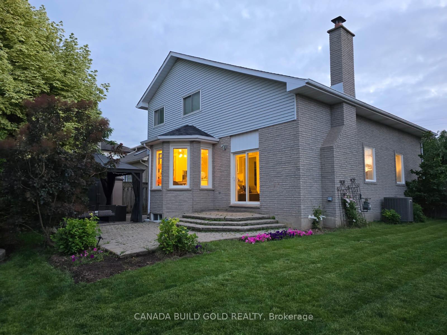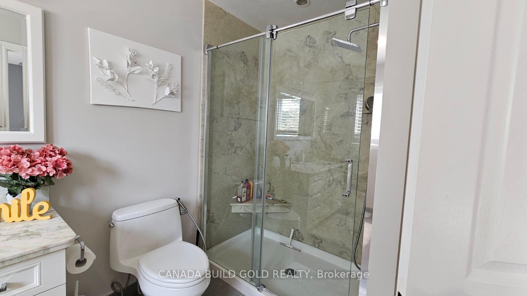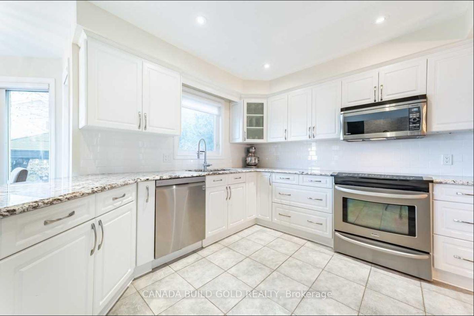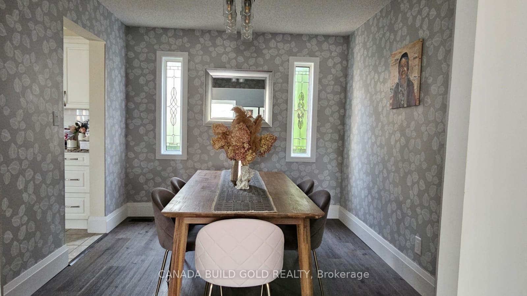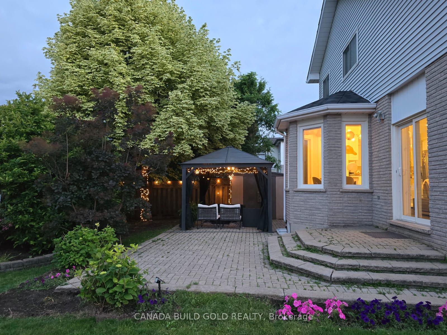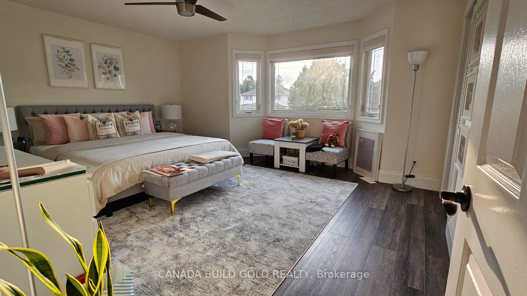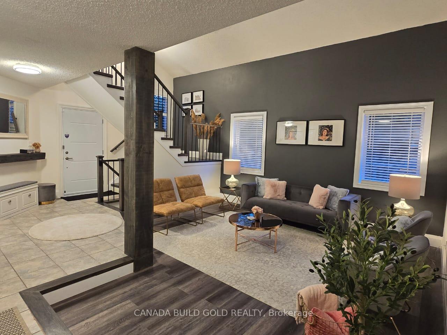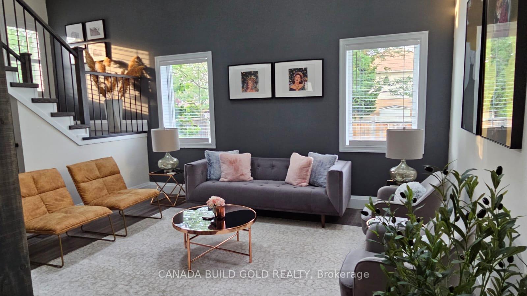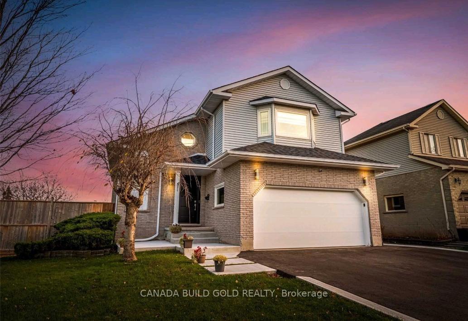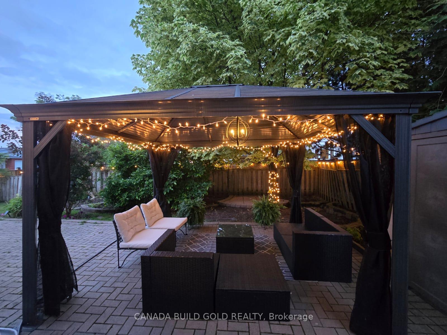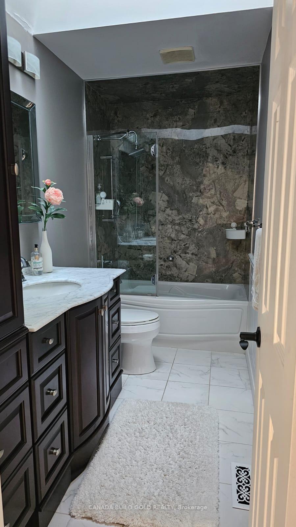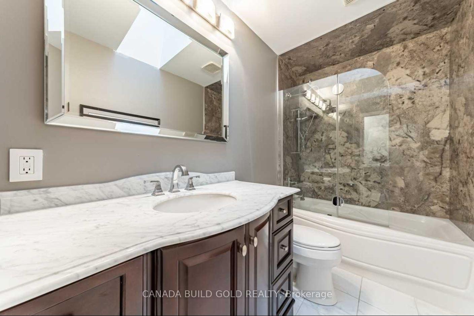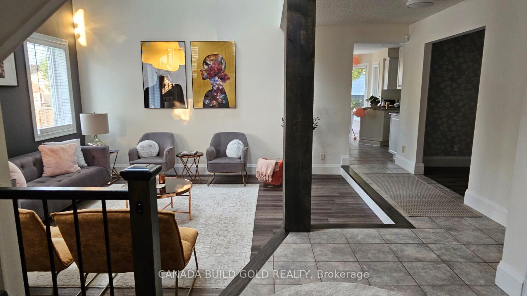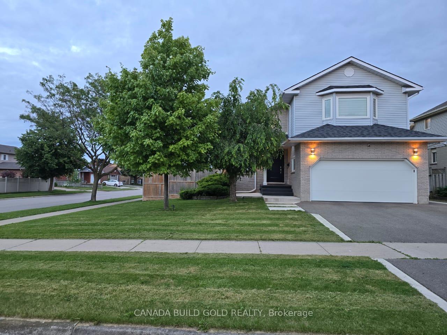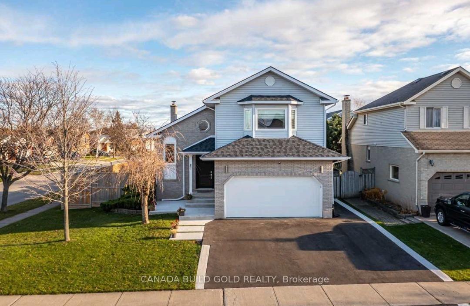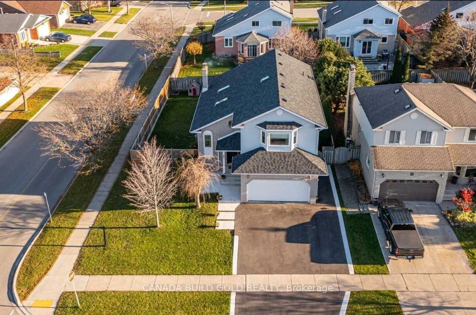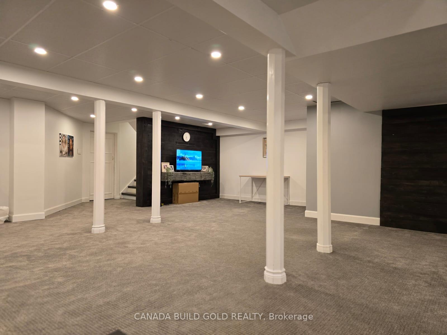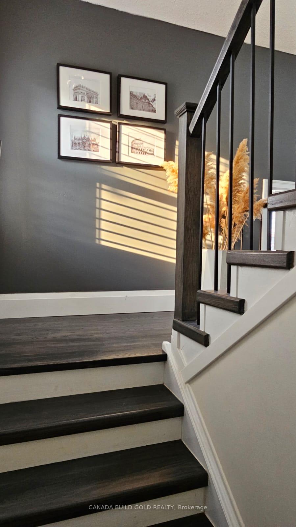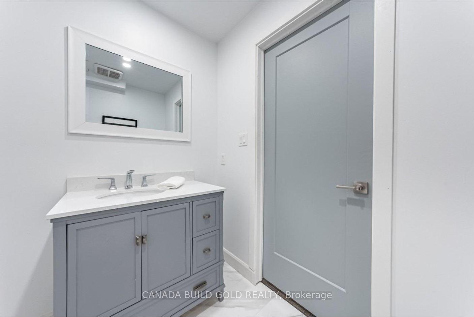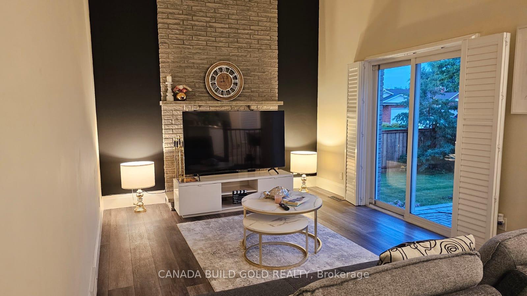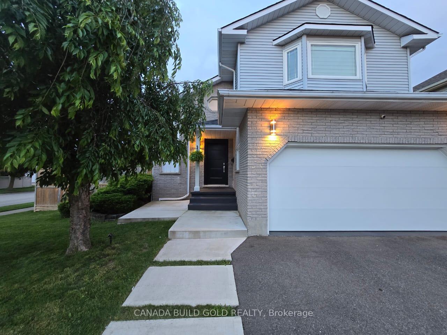$3,999
Available - For Rent
Listing ID: W10441074
2211 Heidi Ave , Burlington, L7M 3W5, Ontario
| Stunning Corner Lot!! Detached House. Great Neighborhood "Headon Forest". This Bright & Spacious Home Boasts An Open Concept Floor Plan W/ Vaulted Ceilings & High roof with Skylights In The Living Room. Formal Dining. Updated Eat-In Kitchen W/ Granite Counters Lead To The Family Room W/ High Ceilings, Wood Burning Fireplace & W/O To Yard. Master Features W/I Closet W/ Custom Organizers & 4 Pc Ensuite W/ Soaker Tub And Glass Shower. 3 Well Appointed Good Sized Bedrooms. California Shutters!! High End Vinyl Flooring Throughout. Brand new wooden fence! Not to be Missed!! |
| Price | $3,999 |
| Address: | 2211 Heidi Ave , Burlington, L7M 3W5, Ontario |
| Lot Size: | 56.04 x 101.31 (Feet) |
| Directions/Cross Streets: | Walkers Line & Jordan |
| Rooms: | 8 |
| Bedrooms: | 3 |
| Bedrooms +: | |
| Kitchens: | 1 |
| Family Room: | Y |
| Basement: | Finished |
| Furnished: | N |
| Property Type: | Detached |
| Style: | 2-Storey |
| Exterior: | Brick, Vinyl Siding |
| Garage Type: | Attached |
| (Parking/)Drive: | Pvt Double |
| Drive Parking Spaces: | 2 |
| Pool: | None |
| Private Entrance: | Y |
| Laundry Access: | Ensuite |
| Approximatly Square Footage: | 2000-2500 |
| Property Features: | Electric Car, Fenced Yard, Park, Public Transit, School |
| Parking Included: | Y |
| Fireplace/Stove: | Y |
| Heat Source: | Gas |
| Heat Type: | Forced Air |
| Central Air Conditioning: | Central Air |
| Laundry Level: | Main |
| Sewers: | Sewers |
| Water: | Municipal |
| Utilities-Telephone: | A |
| Although the information displayed is believed to be accurate, no warranties or representations are made of any kind. |
| CANADA BUILD GOLD REALTY |
|
|

RAY NILI
Broker
Dir:
(416) 837 7576
Bus:
(905) 731 2000
Fax:
(905) 886 7557
| Book Showing | Email a Friend |
Jump To:
At a Glance:
| Type: | Freehold - Detached |
| Area: | Halton |
| Municipality: | Burlington |
| Neighbourhood: | Headon |
| Style: | 2-Storey |
| Lot Size: | 56.04 x 101.31(Feet) |
| Beds: | 3 |
| Baths: | 4 |
| Fireplace: | Y |
| Pool: | None |
Locatin Map:
