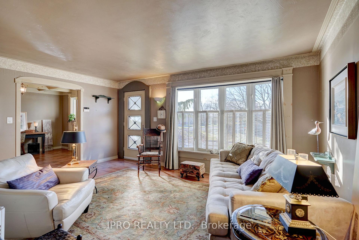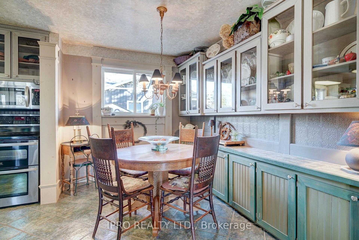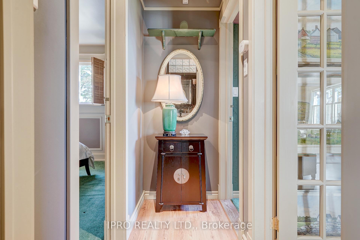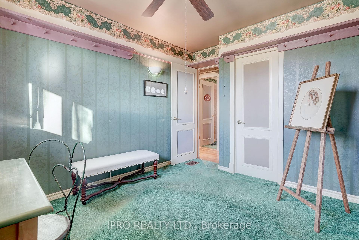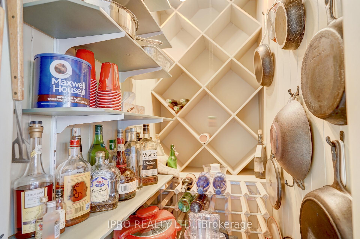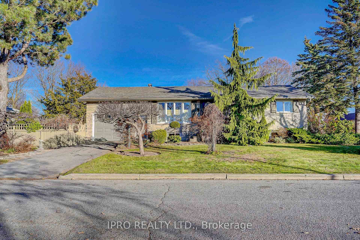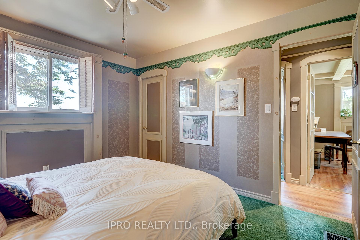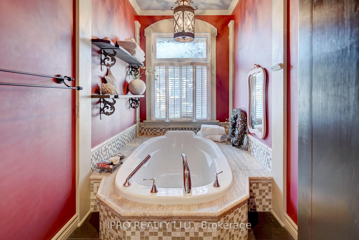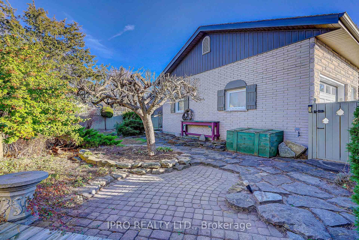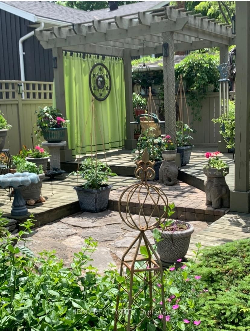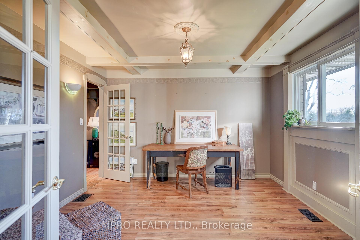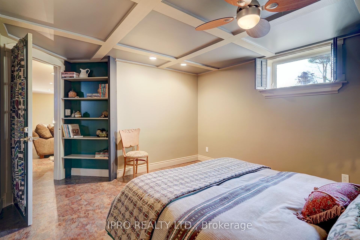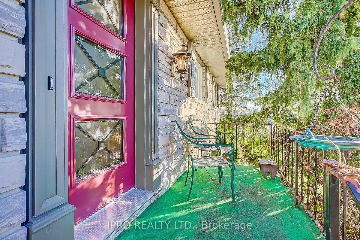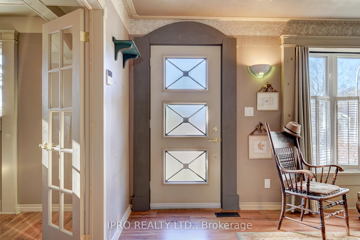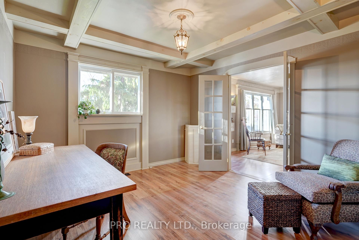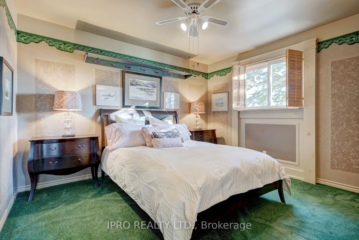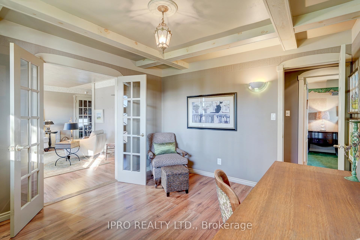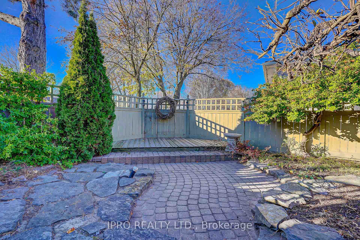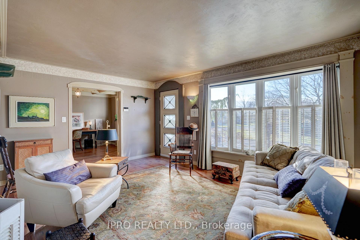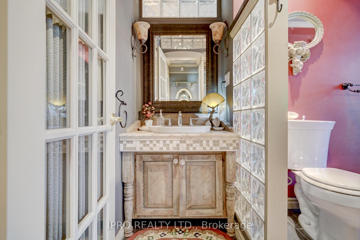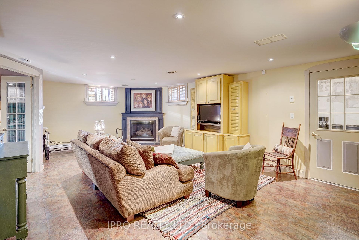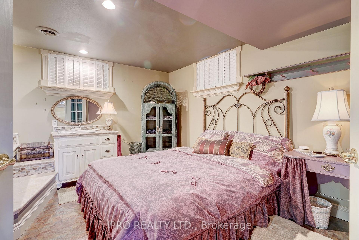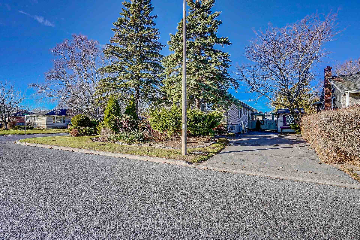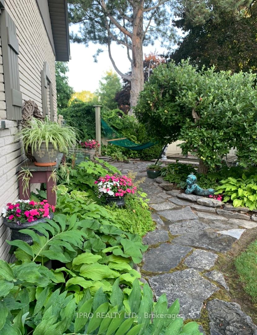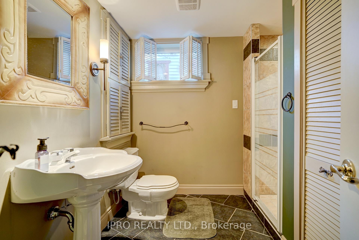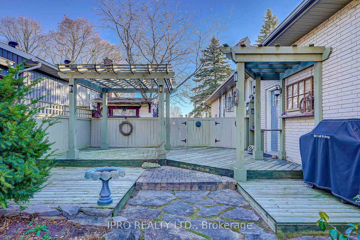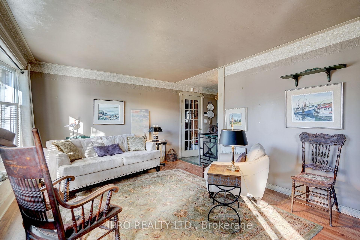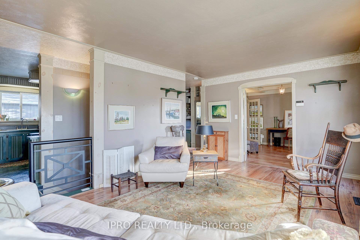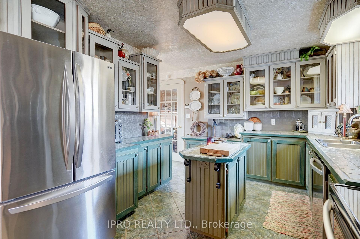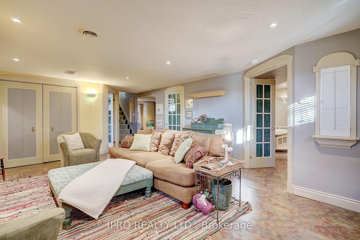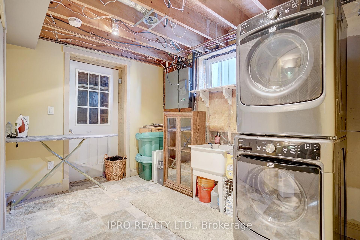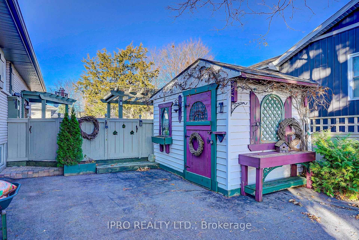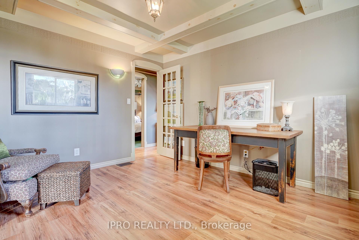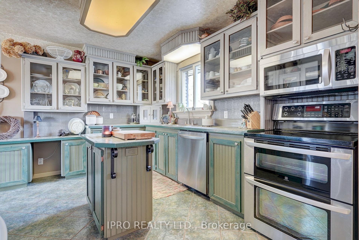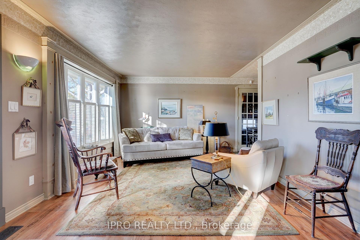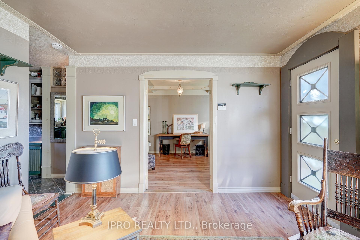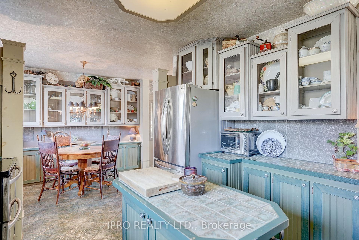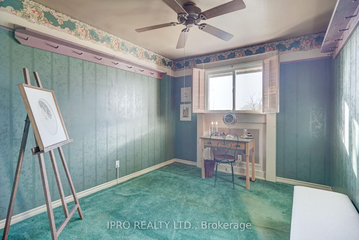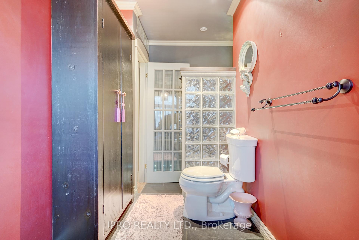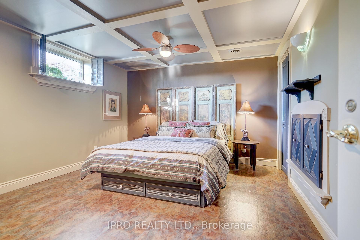$539,885
Available - For Sale
Listing ID: X10434035
1 Mcquade Dr , Quinte West, K8V 2G2, Ontario
| Welcome to 1 Mcquade Drive. This beautifully maintained home is nestled on the corner of a mature neighbourhood. This 2+2 bedroom and 2 bathroom home is surrounded by mature landscaping and has a fenced enclosed backyard with a large deck. The main floor offers a living room, office, 2 bedrooms, bathroom and spacious eat in kitchen. The kitchen features ceramic countertops, upgraded stainless steel appliances, a wine cellar and is perfect for hosting. Downstairs you will find a spacious basement which offers floating vinyl flooring throughout, a large family room that features a built in TV unit and gas fireplace, 2 generous sized bedrooms, laundry room and a four-piece bedroom. The home is located 5 minutes from CFB Trenton/401/YMCA with pool and Shoeless Joes. Whether starting out, or just simply looking for your forever home, this home is turnkey ready. |
| Extras: Hammock, Barbeque, 2x bed frames in basement, built in tv unit. |
| Price | $539,885 |
| Taxes: | $3358.99 |
| Assessment Year: | 2024 |
| Address: | 1 Mcquade Dr , Quinte West, K8V 2G2, Ontario |
| Lot Size: | 55.00 x 100.00 (Feet) |
| Directions/Cross Streets: | Reid St & Seneca Rd |
| Rooms: | 7 |
| Rooms +: | 6 |
| Bedrooms: | 2 |
| Bedrooms +: | 2 |
| Kitchens: | 1 |
| Family Room: | Y |
| Basement: | Finished, Full |
| Approximatly Age: | 51-99 |
| Property Type: | Detached |
| Style: | Bungalow |
| Exterior: | Brick, Stone |
| Garage Type: | Attached |
| (Parking/)Drive: | Available |
| Drive Parking Spaces: | 2 |
| Pool: | None |
| Other Structures: | Garden Shed |
| Approximatly Age: | 51-99 |
| Approximatly Square Footage: | 1100-1500 |
| Fireplace/Stove: | Y |
| Heat Source: | Gas |
| Heat Type: | Heat Pump |
| Central Air Conditioning: | Central Air |
| Laundry Level: | Lower |
| Elevator Lift: | Y |
| Sewers: | Sewers |
| Water: | Municipal |
| Utilities-Cable: | A |
| Utilities-Hydro: | A |
| Utilities-Gas: | Y |
| Utilities-Telephone: | A |
$
%
Years
This calculator is for demonstration purposes only. Always consult a professional
financial advisor before making personal financial decisions.
| Although the information displayed is believed to be accurate, no warranties or representations are made of any kind. |
| IPRO REALTY LTD. |
|
|

RAY NILI
Broker
Dir:
(416) 837 7576
Bus:
(905) 731 2000
Fax:
(905) 886 7557
| Virtual Tour | Book Showing | Email a Friend |
Jump To:
At a Glance:
| Type: | Freehold - Detached |
| Area: | Hastings |
| Municipality: | Quinte West |
| Style: | Bungalow |
| Lot Size: | 55.00 x 100.00(Feet) |
| Approximate Age: | 51-99 |
| Tax: | $3,358.99 |
| Beds: | 2+2 |
| Baths: | 2 |
| Fireplace: | Y |
| Pool: | None |
Locatin Map:
Payment Calculator:
