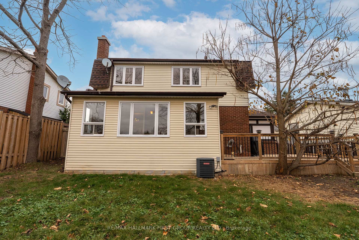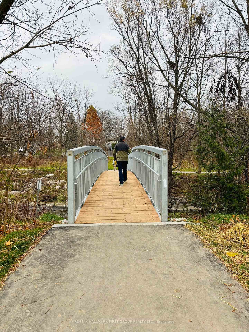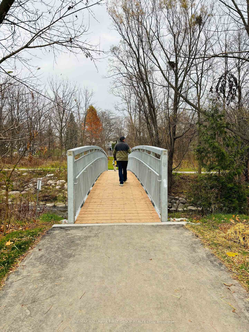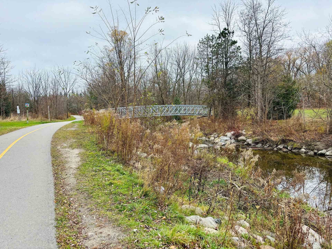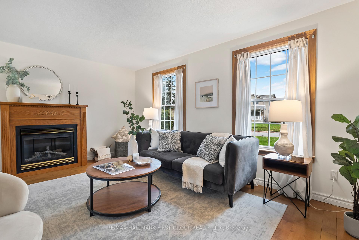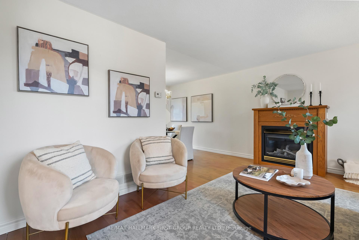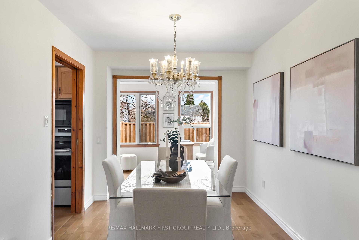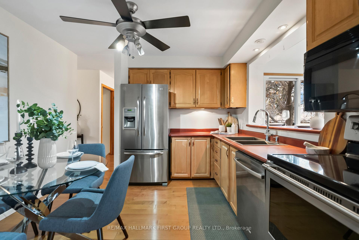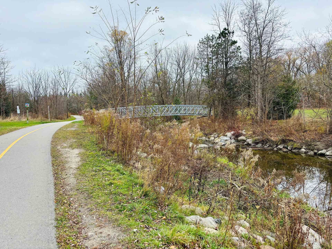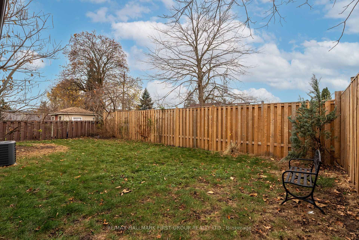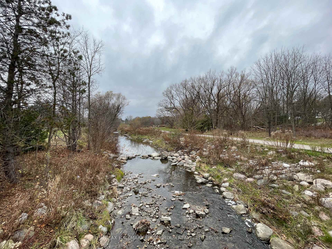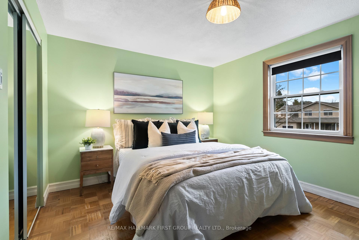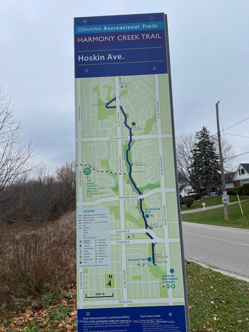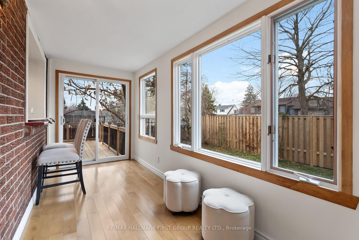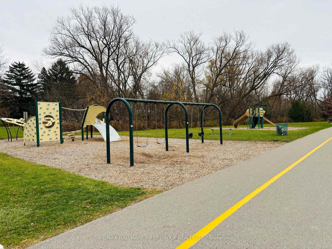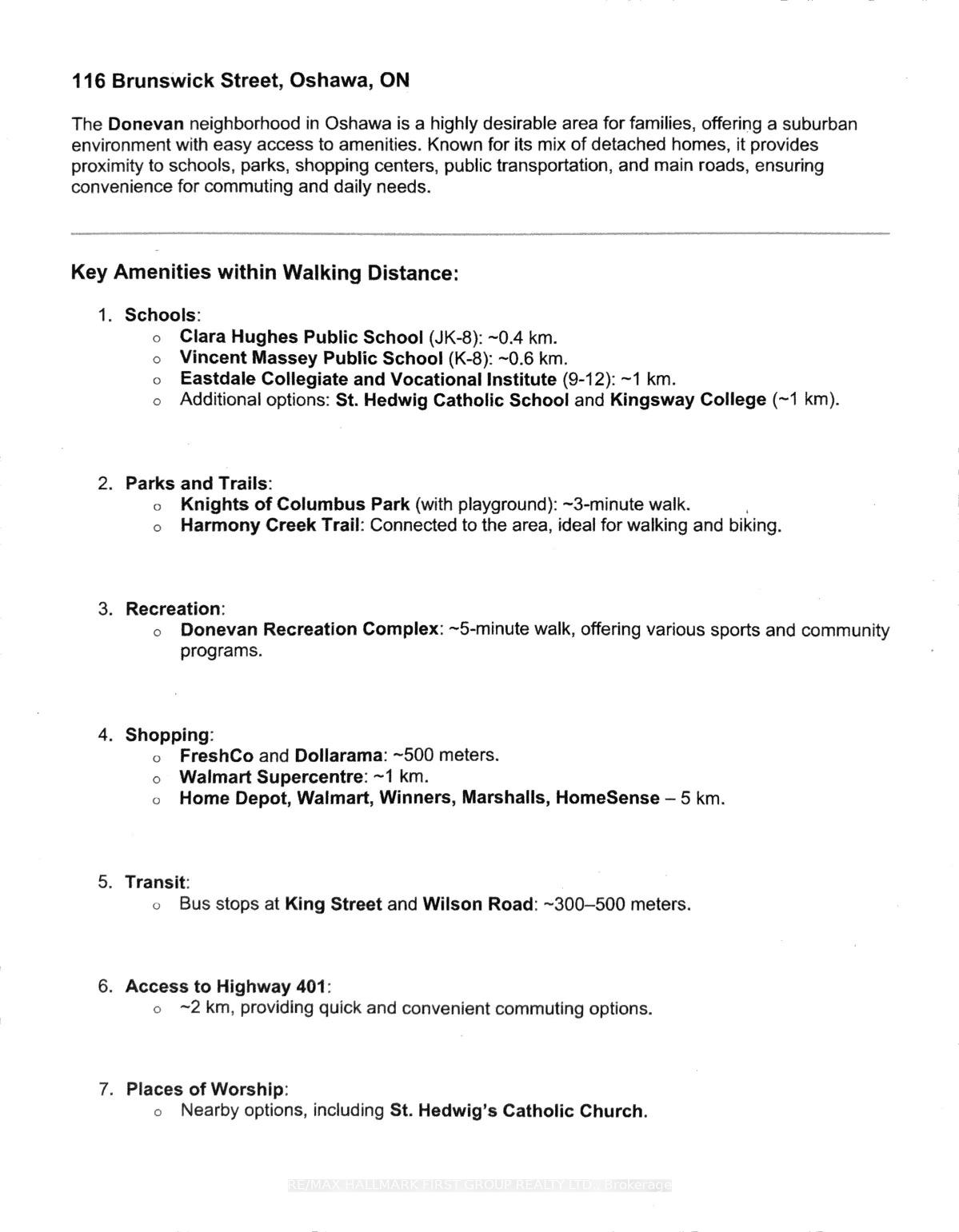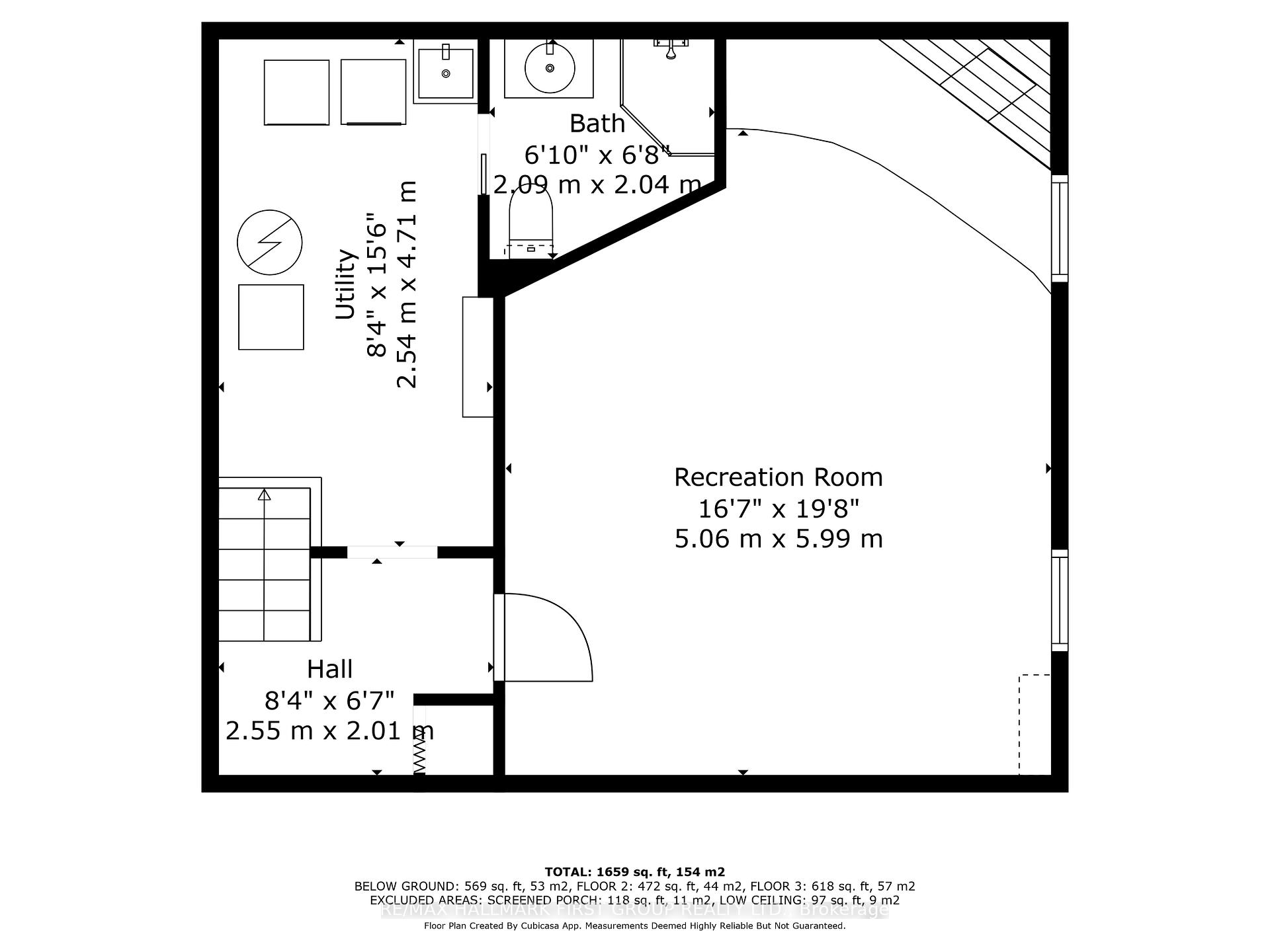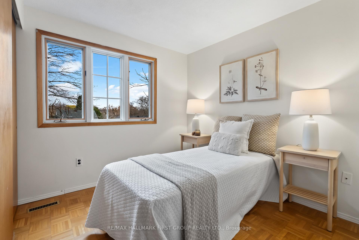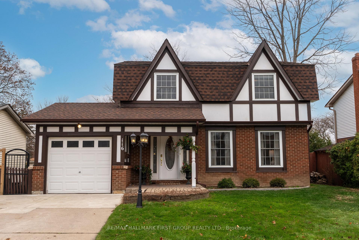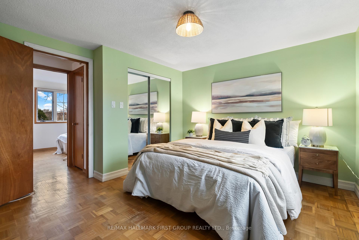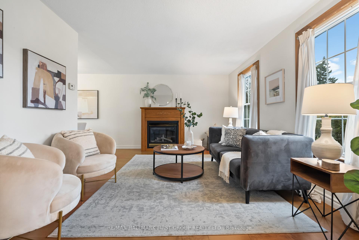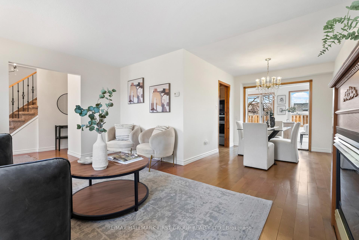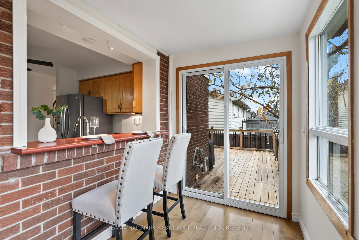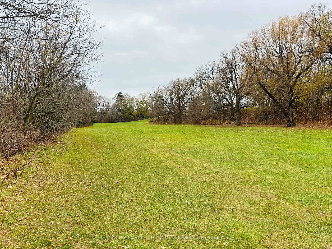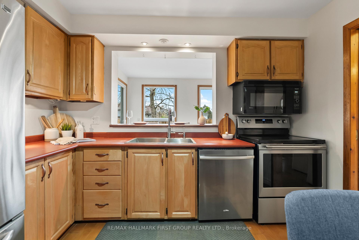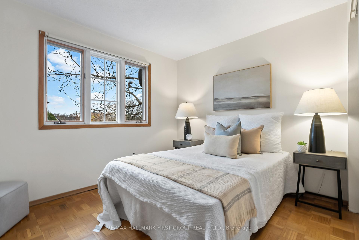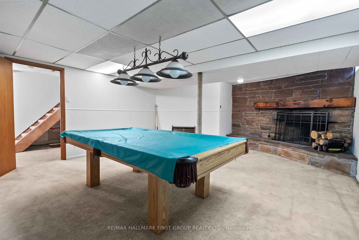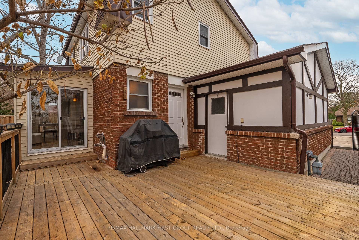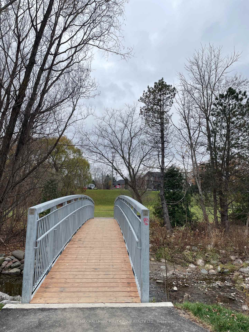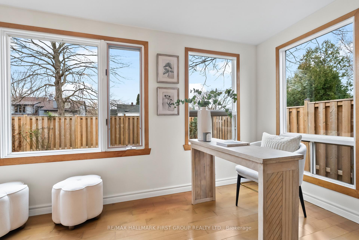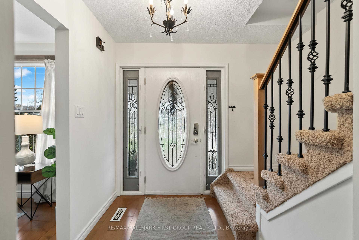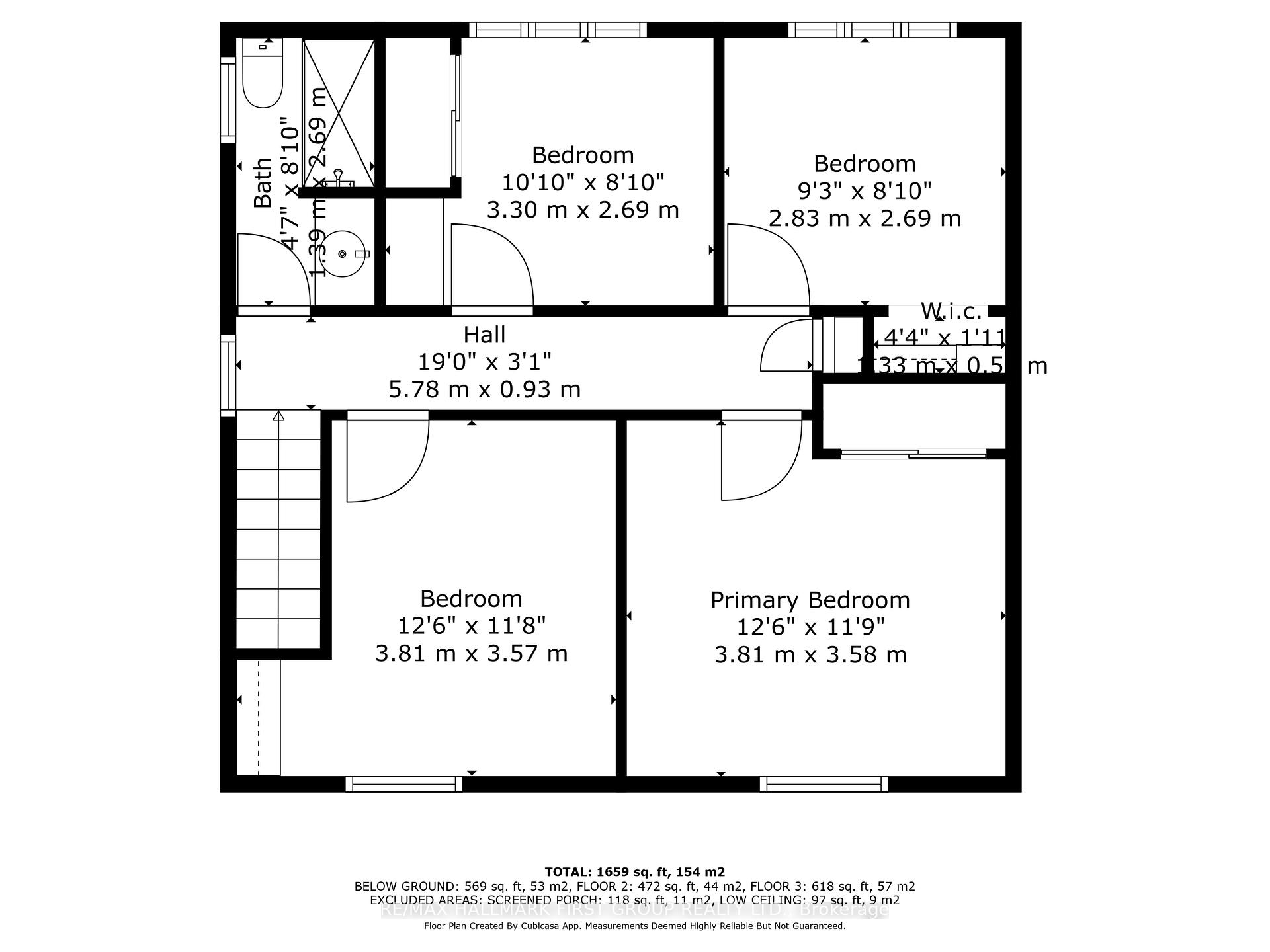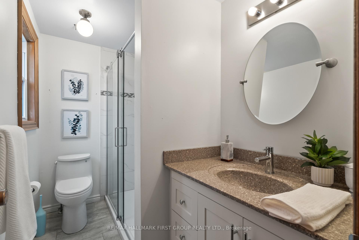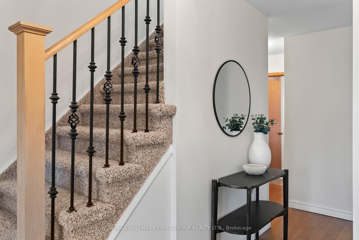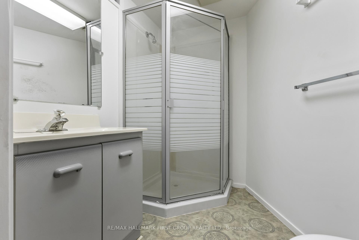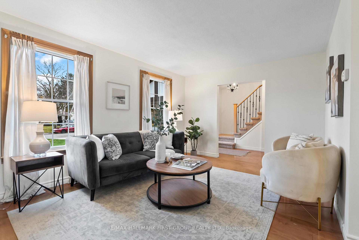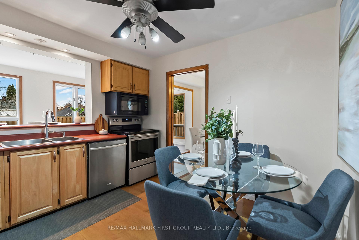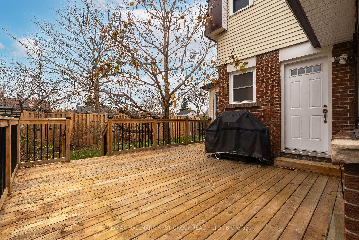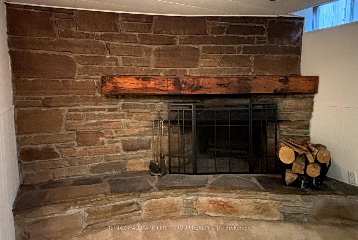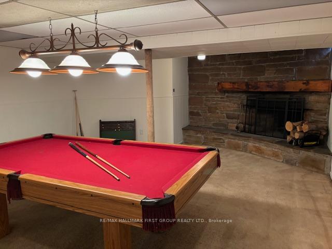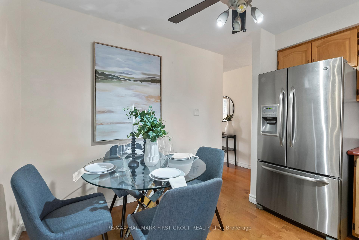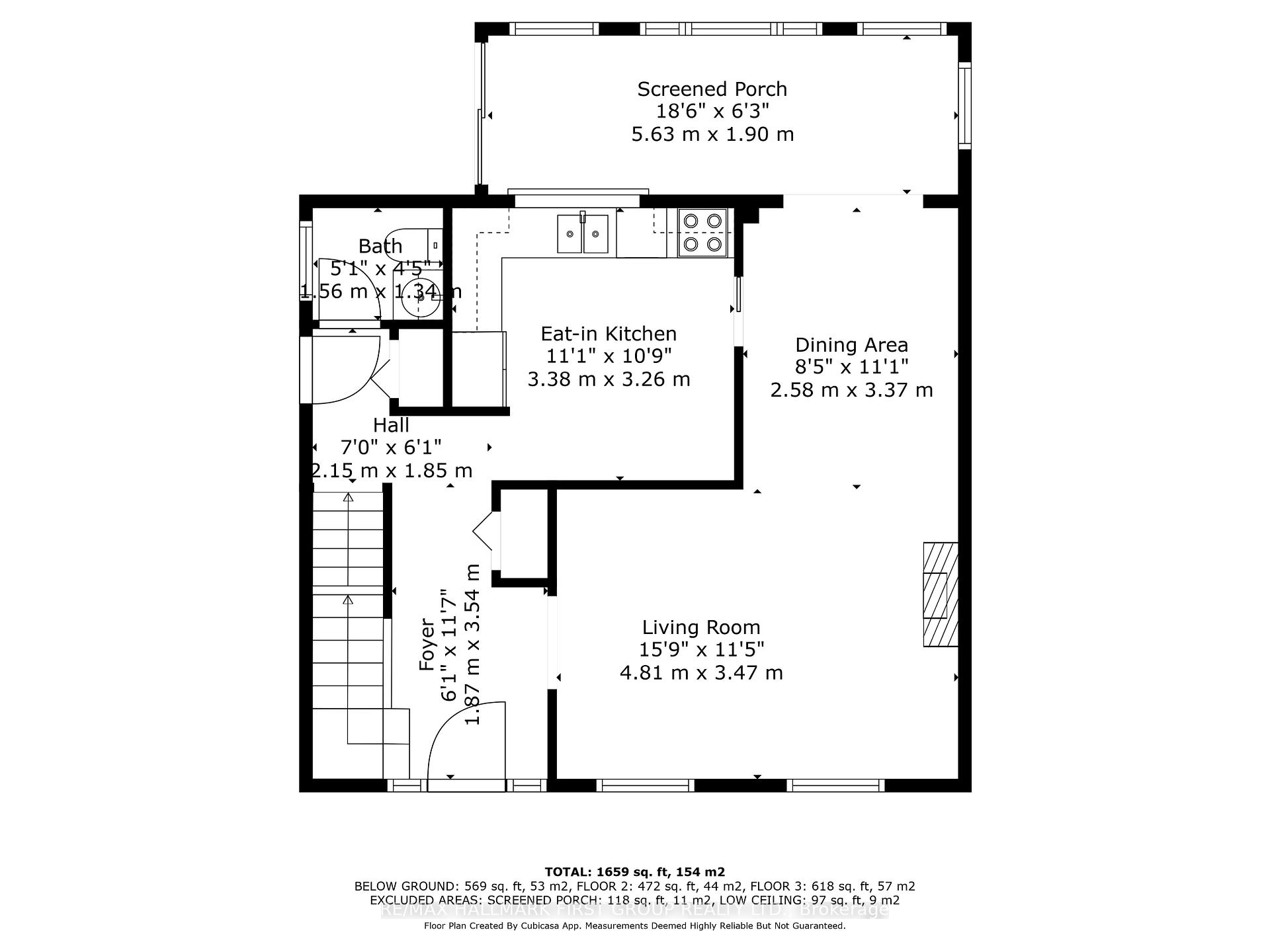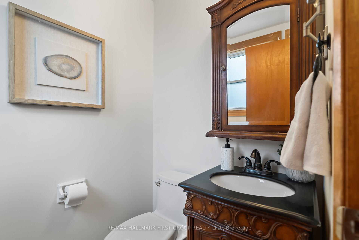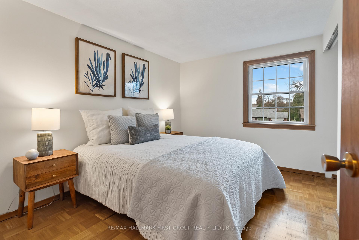$849,000
Available - For Sale
Listing ID: E10434062
116 Brunswick St , Oshawa, L1H 6P3, Ontario
| Ideally located for a growing family, this home is more than just a house, this home offers an amazing lifestyle! This well-maintained 4-bedroom, 3-bathroom family home, is perfectly situated within walking distance to trails, parks, transit, schools, and shops. Designed for growing families, the home layout features all four bedrooms on the upper level; ideal for parents with young children. The main level welcomes you with a cozy gas fireplace in the living room, connecting to an elegant dining room perfect for family gatherings. Centrally located, the kitchen opens to a west-facing sunroom, bathing in natural light and providing an inviting spot for morning coffee, a children's play area, or relaxing with a good book. Walk out to an expansive southwest-facing deck ideal for summer BBQs and a fully fenced backyard; a safe haven for kids and pets alike. The upper level boasts 4-bedrooms with large closet space, updated windows, and a stylishly renovated full bathroom (2019). Hideaway on the lower basement level in the cozy family room, where a charming wood-burning stone fireplace sets the perfect ambiance for movie or game nights. An additional 3-piece bathroom on this level adds convenience and comfort. The house has been professionally painted inside and out (2024). Ample driveway parking (6 spots) and attached garage. Embrace recreational activities by walking to nature trails, children's playgrounds, baseball diamonds, basketball courts, bike paths, and Harmony Creek! Also, walk to nearby shops, schools, Donevan Recreation Complex, churches, Donevan Community Hall, public transit, and access to the 401 (2km away)! Don't miss this amazing family home in a very family-friendly neighbourhood. It's all here! Open House: Sat/Sun, Nov. 23/24 from 2-4 pm. Bring your hiking shoes to walk the trails in the park! |
| Extras: Wood fp is WETT-certified. Deck, fence (+/-2020), Most Windows (+/- 2018), HWT Owned (2018) Drain Pipes/Soffits/Gutters (+/- 2019), Roof (2009 w 40-year warr). Kit. appliances (+/- 2023), Gas Furnace (+/- 2018), AC (+/- 2020), Central Vac. |
| Price | $849,000 |
| Taxes: | $4853.61 |
| Address: | 116 Brunswick St , Oshawa, L1H 6P3, Ontario |
| Lot Size: | 55.24 x 106.72 (Feet) |
| Acreage: | < .50 |
| Directions/Cross Streets: | Harmony Road South/Hoskin |
| Rooms: | 9 |
| Bedrooms: | 4 |
| Bedrooms +: | |
| Kitchens: | 1 |
| Family Room: | Y |
| Basement: | Finished |
| Approximatly Age: | 31-50 |
| Property Type: | Detached |
| Style: | 2-Storey |
| Exterior: | Brick |
| Garage Type: | Attached |
| (Parking/)Drive: | Pvt Double |
| Drive Parking Spaces: | 6 |
| Pool: | None |
| Approximatly Age: | 31-50 |
| Approximatly Square Footage: | 1500-2000 |
| Property Features: | Library, Park, Public Transit, Rec Centre, River/Stream, School |
| Fireplace/Stove: | Y |
| Heat Source: | Gas |
| Heat Type: | Forced Air |
| Central Air Conditioning: | Central Air |
| Laundry Level: | Lower |
| Elevator Lift: | N |
| Sewers: | Sewers |
| Water: | Municipal |
| Utilities-Cable: | A |
| Utilities-Hydro: | A |
| Utilities-Gas: | Y |
| Utilities-Telephone: | A |
$
%
Years
This calculator is for demonstration purposes only. Always consult a professional
financial advisor before making personal financial decisions.
| Although the information displayed is believed to be accurate, no warranties or representations are made of any kind. |
| RE/MAX HALLMARK FIRST GROUP REALTY LTD. |
|
|

RAY NILI
Broker
Dir:
(416) 837 7576
Bus:
(905) 731 2000
Fax:
(905) 886 7557
| Book Showing | Email a Friend |
Jump To:
At a Glance:
| Type: | Freehold - Detached |
| Area: | Durham |
| Municipality: | Oshawa |
| Neighbourhood: | Donevan |
| Style: | 2-Storey |
| Lot Size: | 55.24 x 106.72(Feet) |
| Approximate Age: | 31-50 |
| Tax: | $4,853.61 |
| Beds: | 4 |
| Baths: | 3 |
| Fireplace: | Y |
| Pool: | None |
Locatin Map:
Payment Calculator:
