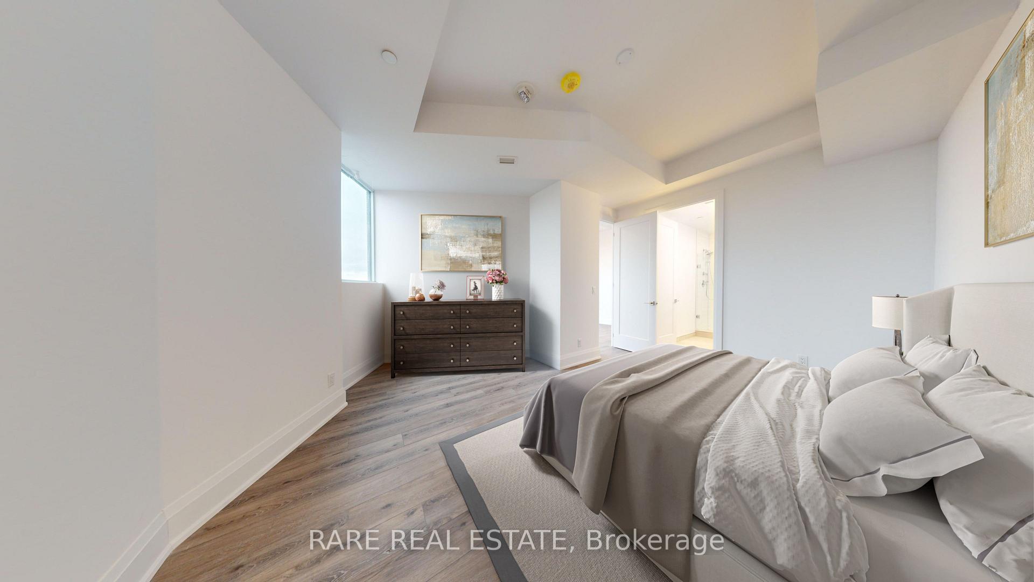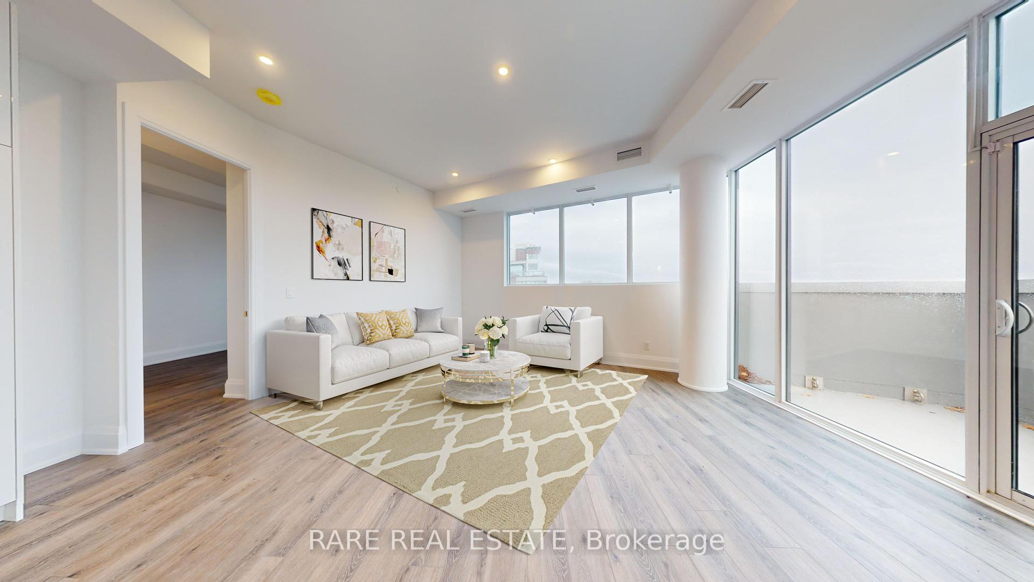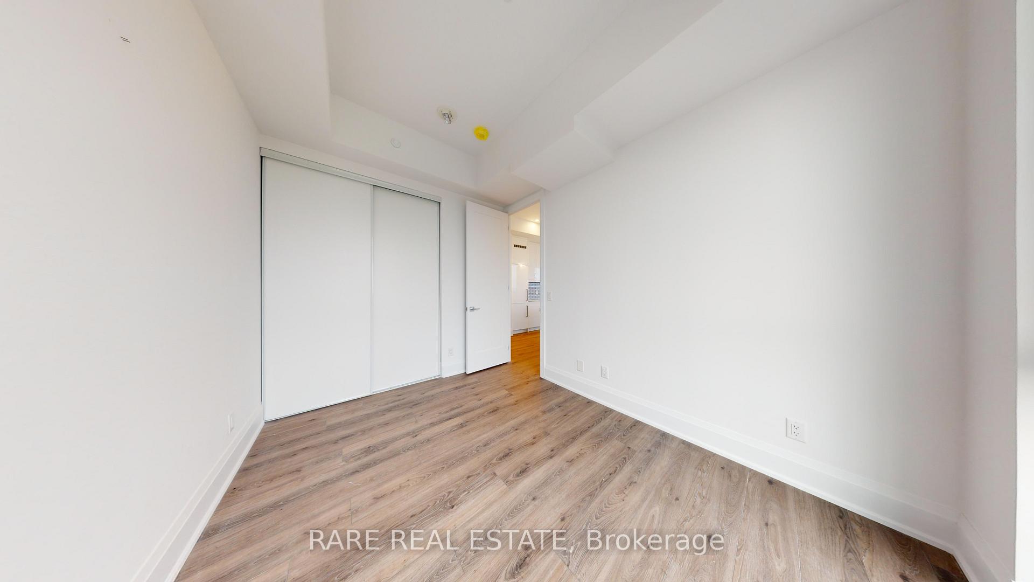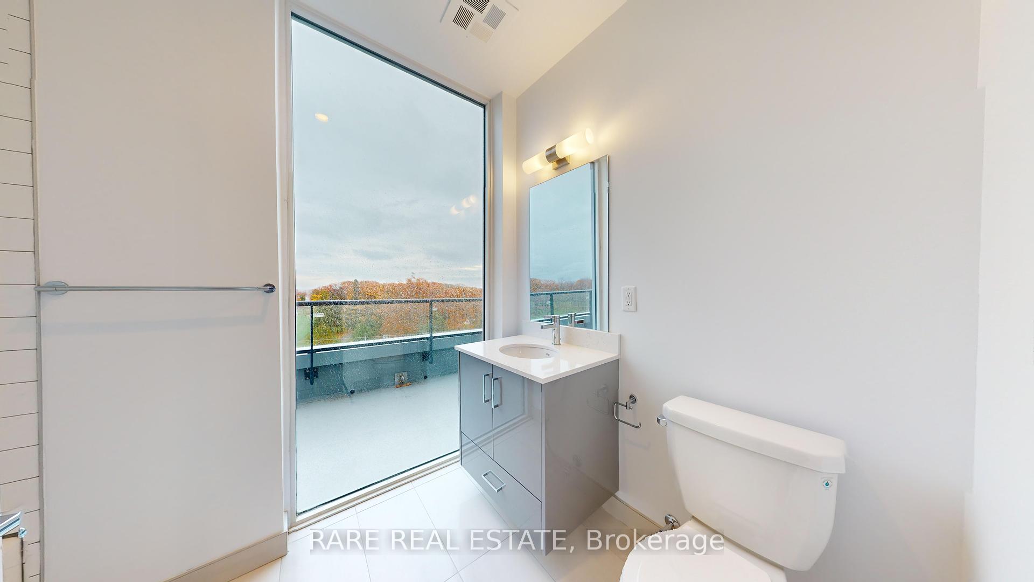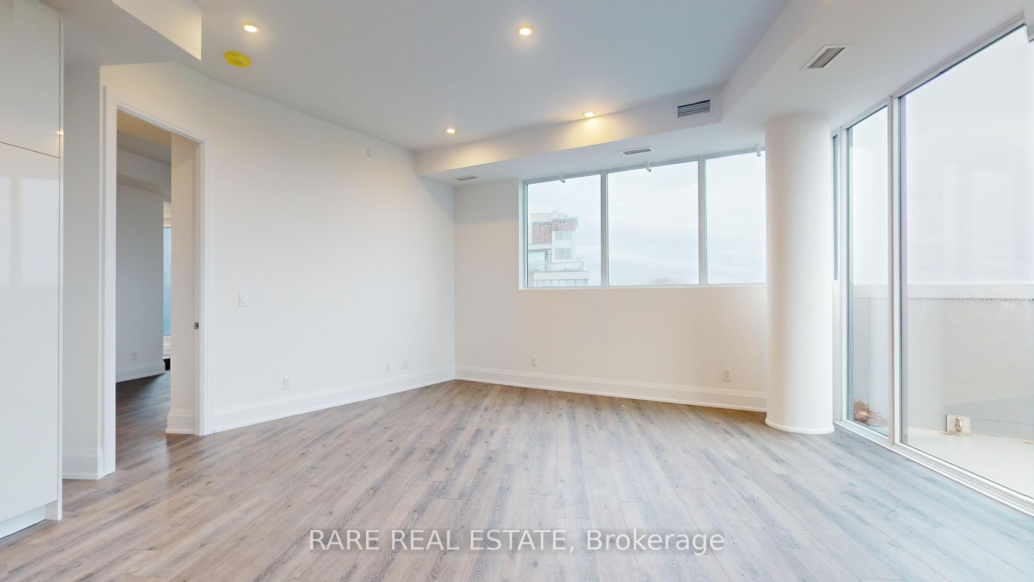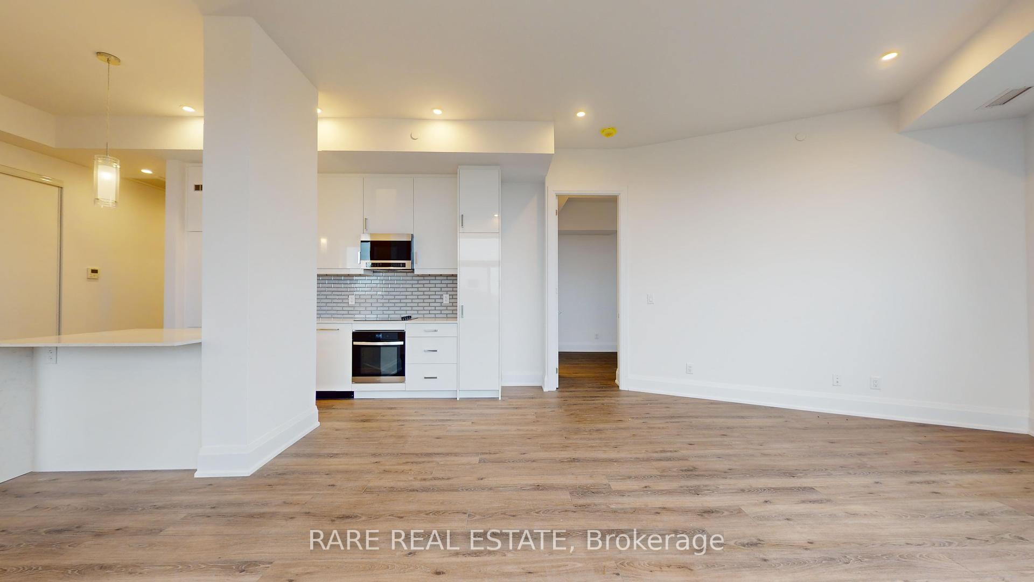$1,064,900
Available - For Sale
Listing ID: E10441003
1316 Kingston Rd , Unit 601, Toronto, M1N 1P6, Ontario
| Located at 1316 Kingston Road in Scarborough, this boutique 7-storey residence offers easy access to the vibrant Toronto waterfront, the historic Toronto Hunt Club, and a wealth of nearby parks, shops, and dining options. This unit offers over 1,000 sq. ft. of refined living space with $40K in upgrades! The gourmet kitchen includes a centre island, quartz countertops, extended cabinetry, and built-in stainless steel appliances. The primary suite boasts a private terrace, a 4-piece ensuite, and ample closet space! The expansive terrace provides stunning, unobstructed views of the Hunt Club and Lake Ontario perfect for relaxing or entertaining. Experience refined living at The Terrasse! |
| Price | $1,064,900 |
| Taxes: | $0.00 |
| Maintenance Fee: | 1198.97 |
| Address: | 1316 Kingston Rd , Unit 601, Toronto, M1N 1P6, Ontario |
| Province/State: | Ontario |
| Condo Corporation No | TSCC |
| Level | 6 |
| Unit No | 1 |
| Directions/Cross Streets: | Kingston Road/Woodland Park Rd |
| Rooms: | 6 |
| Bedrooms: | 2 |
| Bedrooms +: | |
| Kitchens: | 1 |
| Family Room: | Y |
| Basement: | None |
| Property Type: | Condo Townhouse |
| Style: | Apartment |
| Exterior: | Alum Siding, Brick |
| Garage Type: | Underground |
| Garage(/Parking)Space: | 1.00 |
| Drive Parking Spaces: | 1 |
| Park #1 | |
| Parking Type: | Owned |
| Exposure: | Se |
| Balcony: | Terr |
| Locker: | Owned |
| Pet Permited: | Restrict |
| Approximatly Square Footage: | 1000-1199 |
| Maintenance: | 1198.97 |
| Common Elements Included: | Y |
| Parking Included: | Y |
| Building Insurance Included: | Y |
| Fireplace/Stove: | N |
| Heat Source: | Gas |
| Heat Type: | Forced Air |
| Central Air Conditioning: | Central Air |
| Ensuite Laundry: | Y |
| Elevator Lift: | Y |
$
%
Years
This calculator is for demonstration purposes only. Always consult a professional
financial advisor before making personal financial decisions.
| Although the information displayed is believed to be accurate, no warranties or representations are made of any kind. |
| RARE REAL ESTATE |
|
|

RAY NILI
Broker
Dir:
(416) 837 7576
Bus:
(905) 731 2000
Fax:
(905) 886 7557
| Virtual Tour | Book Showing | Email a Friend |
Jump To:
At a Glance:
| Type: | Condo - Condo Townhouse |
| Area: | Toronto |
| Municipality: | Toronto |
| Neighbourhood: | Birchcliffe-Cliffside |
| Style: | Apartment |
| Maintenance Fee: | $1,198.97 |
| Beds: | 2 |
| Baths: | 2 |
| Garage: | 1 |
| Fireplace: | N |
Locatin Map:
Payment Calculator:
