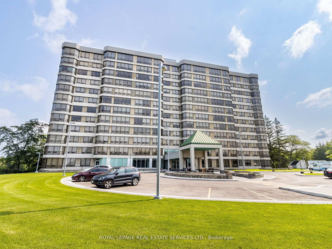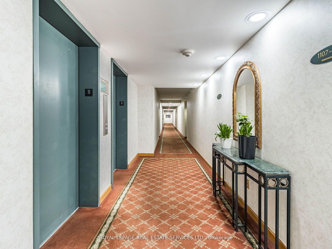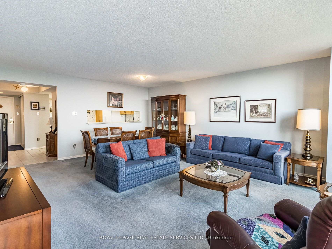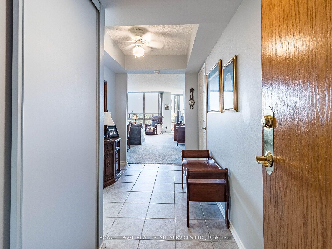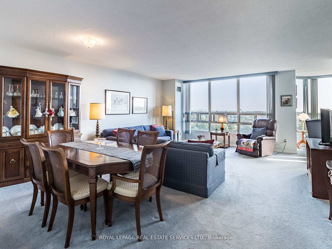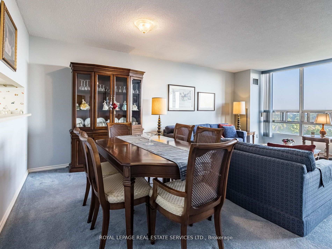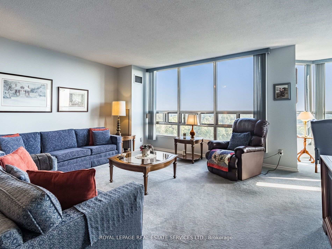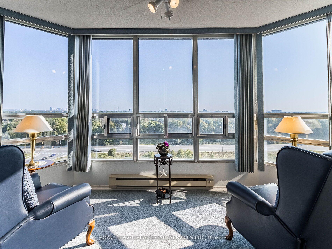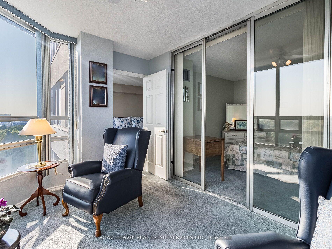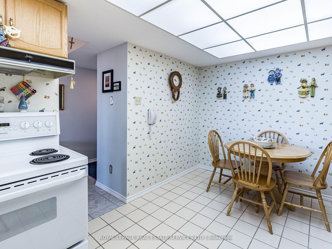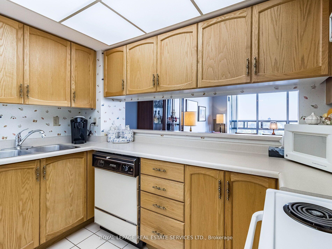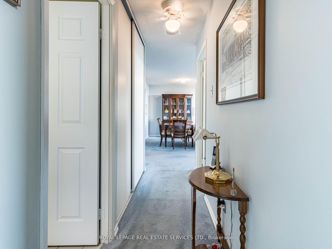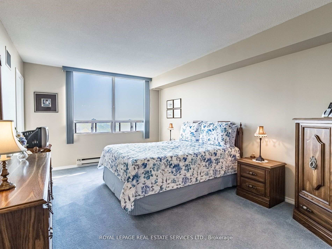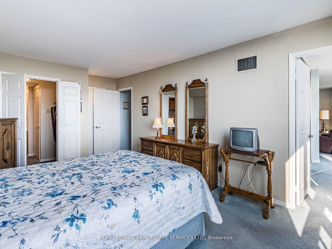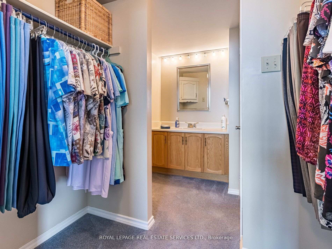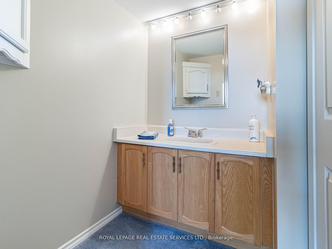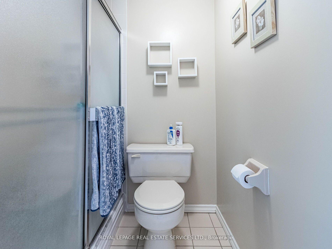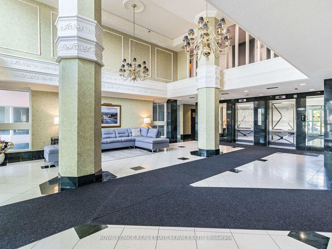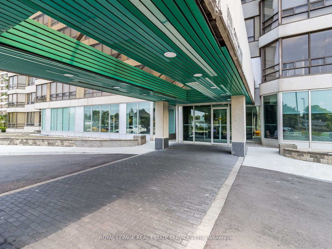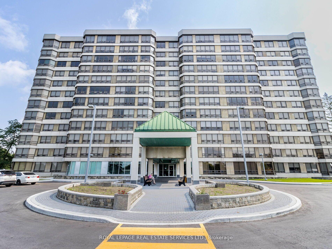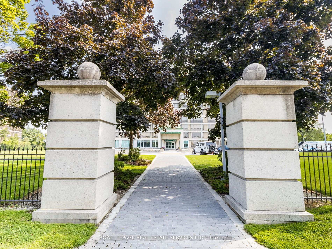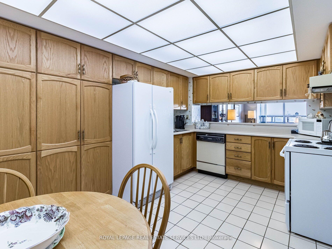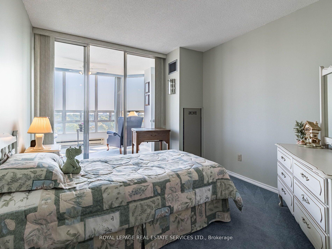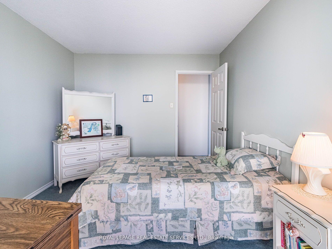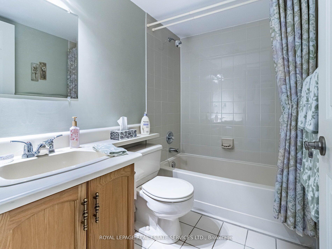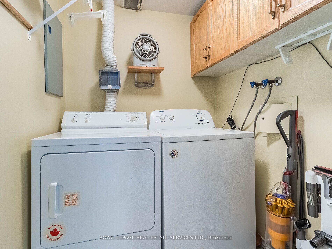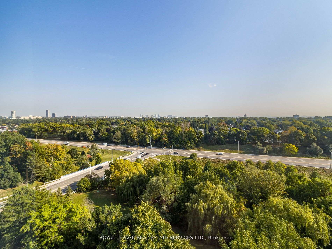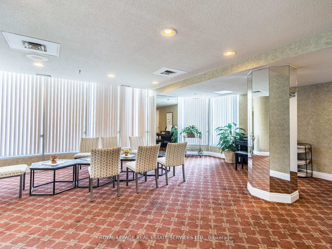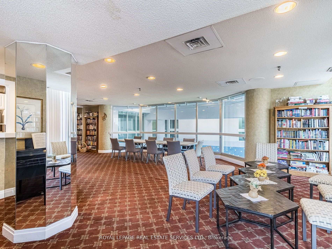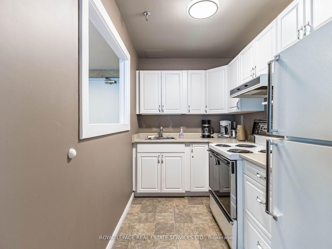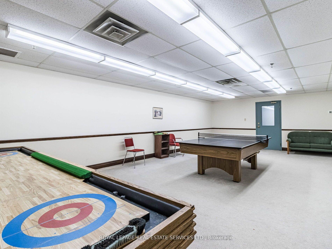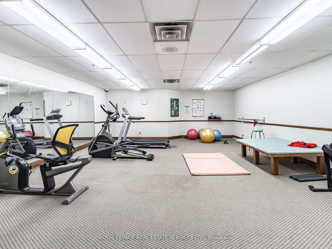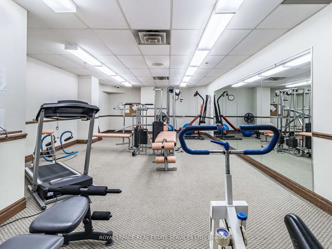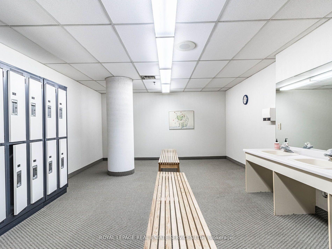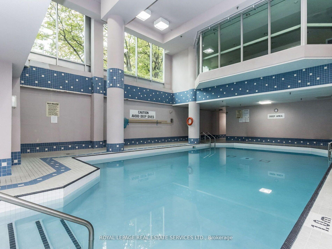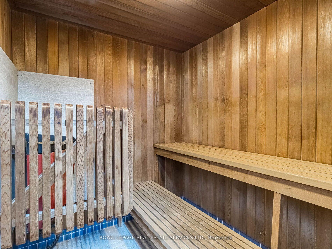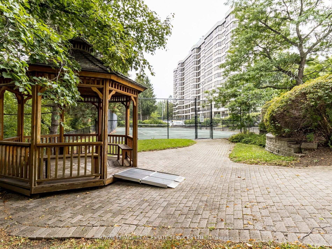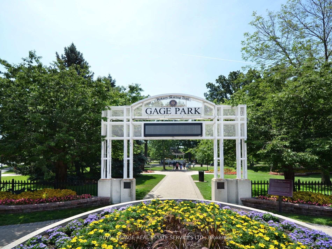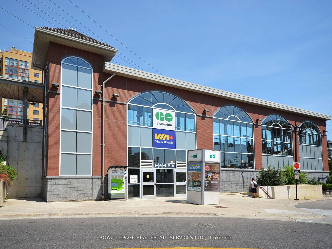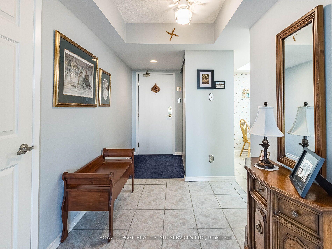$467,500
Available - For Sale
Listing ID: W10433645
320 Mill St South , Unit 1002, Brampton, L6Y 3V2, Ontario
| The Pinnacle, a prestigious complex brings you an impeccably maintained & cared for suite w/expansive, unobstructed views of the Toronto skyline & ravine. No obstruction, just privacy created by the 10th floor with no buildings or neighbors to block your views. Bright suite offering well over 1200sq ft w/large entertaining space. Bright, functional kitchen w/pass thru, ideal for easy entertaining. Primary bedroom retreat with walk in closet, 2nd closet & full bathroom. 2nd bedroom w/large closet & bathroom in the hallway, glass separation wall & an open concept den ideally positioned for a home office or breakfast room. Abundant storage in the suite; in-suite laundry room. Assigned parking & locker. |
| Extras: Recently completed; roof, parking, paving, grounds, elevators, pool. Just move in to enjoy the excellent on-site amenities or enjoy walking to trails, transit hub, schools, parks, and malls. Close to the hospital, 407, 410, 401 & future LRT |
| Price | $467,500 |
| Taxes: | $2888.88 |
| Maintenance Fee: | 1091.00 |
| Address: | 320 Mill St South , Unit 1002, Brampton, L6Y 3V2, Ontario |
| Province/State: | Ontario |
| Condo Corporation No | PCC |
| Level | 10 |
| Unit No | 02 |
| Locker No | 130 |
| Directions/Cross Streets: | Elgin Dr / Main St. S |
| Rooms: | 9 |
| Bedrooms: | 2 |
| Bedrooms +: | |
| Kitchens: | 1 |
| Family Room: | N |
| Basement: | None |
| Property Type: | Condo Apt |
| Style: | Apartment |
| Exterior: | Concrete |
| Garage Type: | Underground |
| Garage(/Parking)Space: | 1.00 |
| Drive Parking Spaces: | 1 |
| Park #1 | |
| Parking Spot: | 4 |
| Parking Type: | Owned |
| Legal Description: | 1 |
| Exposure: | E |
| Balcony: | None |
| Locker: | Owned |
| Pet Permited: | N |
| Approximatly Square Footage: | 1200-1399 |
| Building Amenities: | Concierge, Gym, Indoor Pool, Sauna, Tennis Court, Visitor Parking |
| Property Features: | Hospital, Park, Place Of Worship, Public Transit, Ravine, School |
| Maintenance: | 1091.00 |
| CAC Included: | Y |
| Hydro Included: | Y |
| Water Included: | Y |
| Common Elements Included: | Y |
| Heat Included: | Y |
| Parking Included: | Y |
| Building Insurance Included: | Y |
| Fireplace/Stove: | N |
| Heat Source: | Gas |
| Heat Type: | Forced Air |
| Central Air Conditioning: | Central Air |
| Laundry Level: | Main |
| Ensuite Laundry: | Y |
$
%
Years
This calculator is for demonstration purposes only. Always consult a professional
financial advisor before making personal financial decisions.
| Although the information displayed is believed to be accurate, no warranties or representations are made of any kind. |
| ROYAL LEPAGE REAL ESTATE SERVICES LTD. |
|
|

RAY NILI
Broker
Dir:
(416) 837 7576
Bus:
(905) 731 2000
Fax:
(905) 886 7557
| Virtual Tour | Book Showing | Email a Friend |
Jump To:
At a Glance:
| Type: | Condo - Condo Apt |
| Area: | Peel |
| Municipality: | Brampton |
| Neighbourhood: | Brampton South |
| Style: | Apartment |
| Tax: | $2,888.88 |
| Maintenance Fee: | $1,091 |
| Beds: | 2 |
| Baths: | 2 |
| Garage: | 1 |
| Fireplace: | N |
Locatin Map:
Payment Calculator:
