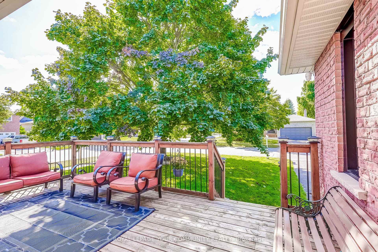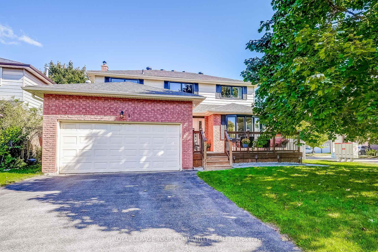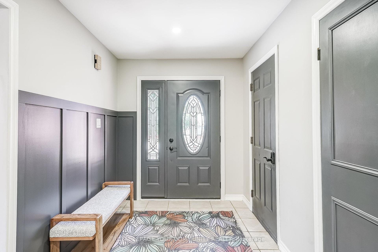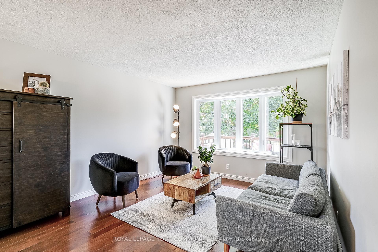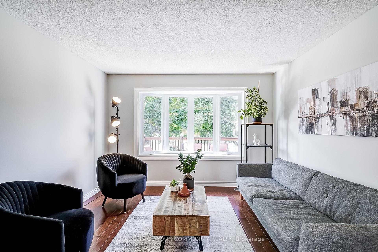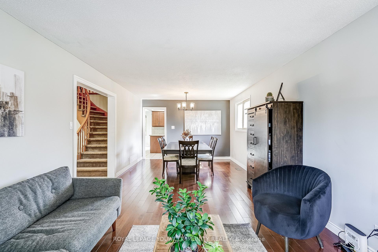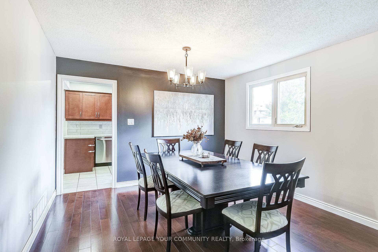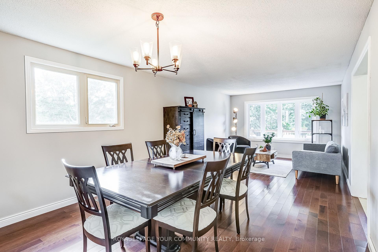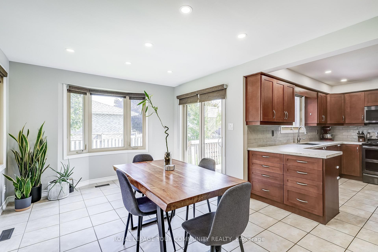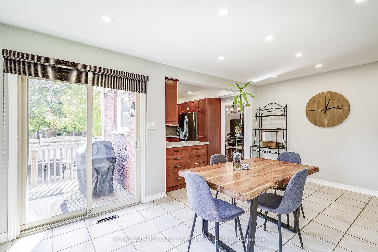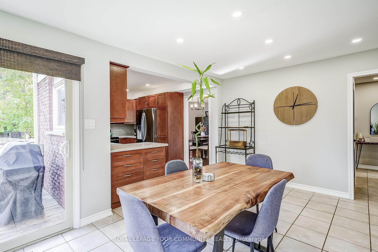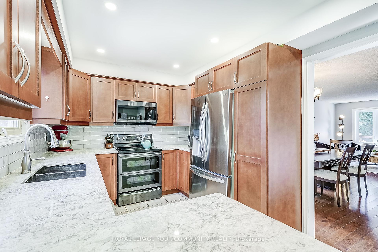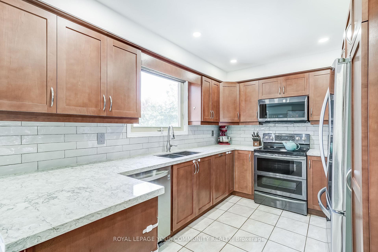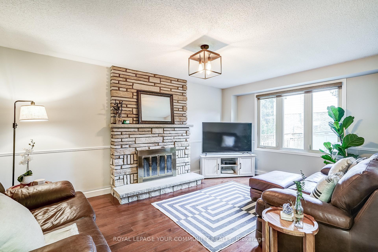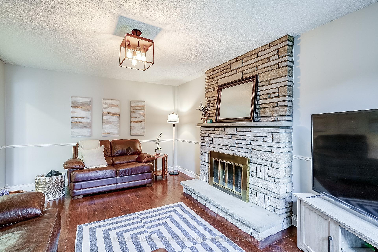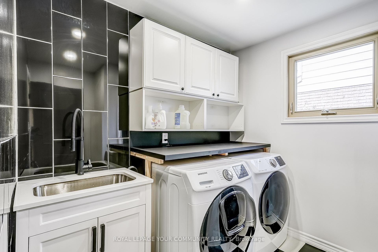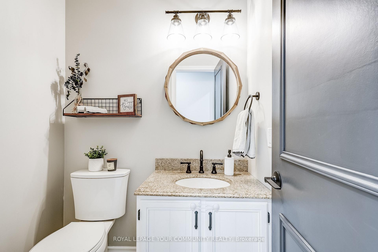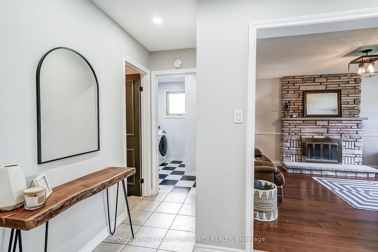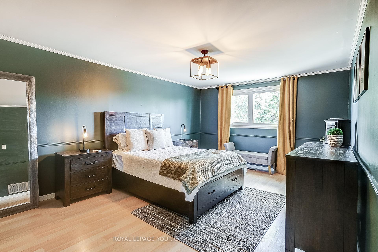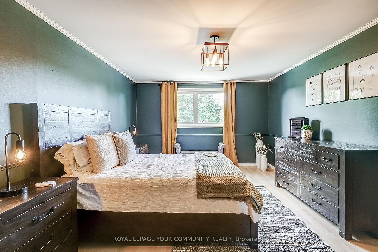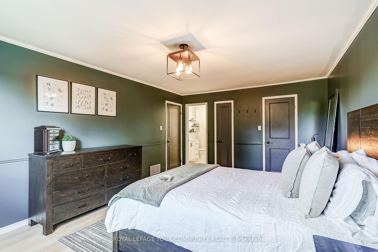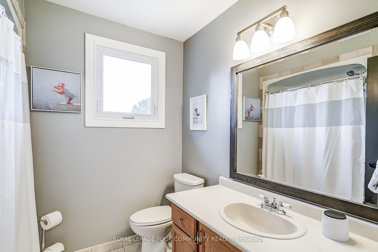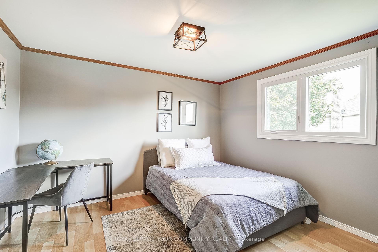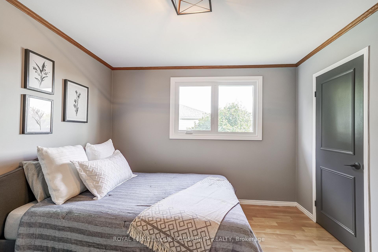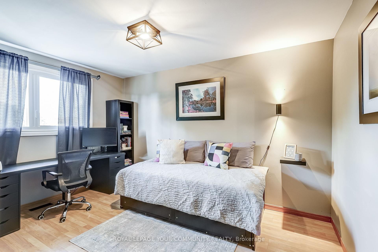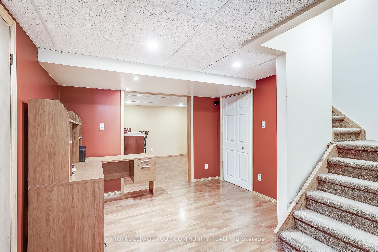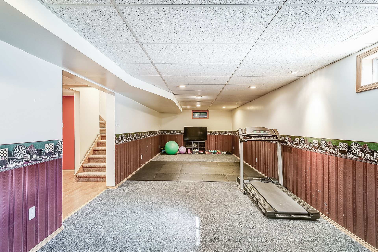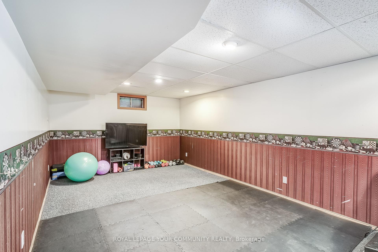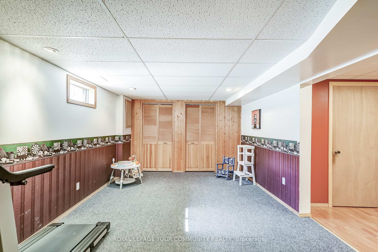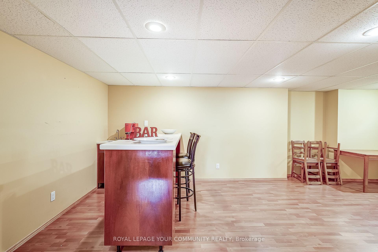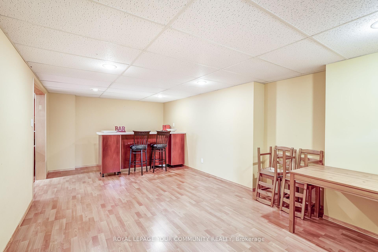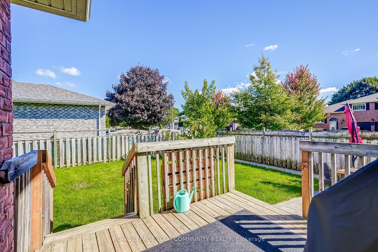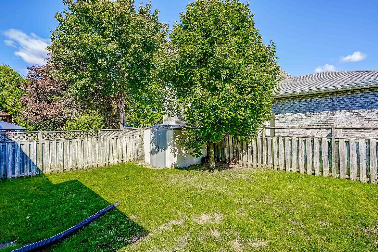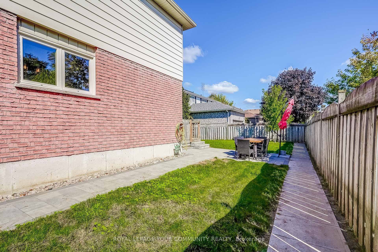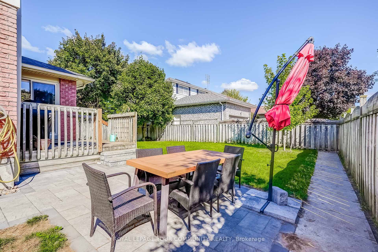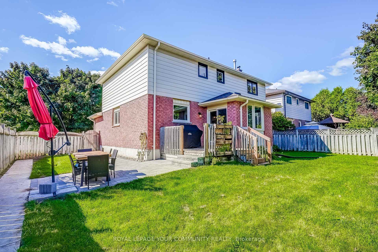$999,999
Available - For Sale
Listing ID: N11581357
1 Oakmeadow Blvd , Georgina, L4P 3L1, Ontario
| The Picture Perfect Family Home Is Ready For You! This Desirable Home Sits On A Premium Corner Lot w/ Large Deck & Landscaped Path To The Oversized Backyard. With An Ideal And Smart Layout, This Home Offers Over 2,200 SF Of Above Grade Living Space Plus A Fully Finished Basement w/ Wet Bar For Additional Work Space, Play Room, Gym, Storage, Or Entertainment Space! The Main Floor Is Complete w/ Pot Lights Throughout, Oversized Windows For Ample Natural Lighting, SS Appliances & Hardwood Flooring. The Upper Level Has 4 Generously Sized Bedrooms w/ Large Closets And Windows, Upgraded Light Fixtures, 2 Linen Closets, And 2 Full Baths! Sitting On A Stunning Oversized Lot - There Is Tons Of Room To Play, Entertain, Or Just Enjoy A Coffee Outdoors! Steps From Shopping, Groceries, Amenities, Parks, Schools, And Lake Simcoe! |
| Extras: Roof (2015), All 2nd Floor Windows (2024), Main Floor Front Room Window (2024), Freshly Painted Throughout, Updated Doors. Stone Landscaped Pathway & Backyard Patio Pad(2022). Front & Back Irrigation System (2021). |
| Price | $999,999 |
| Taxes: | $5373.87 |
| DOM | 23 |
| Occupancy by: | Owner |
| Address: | 1 Oakmeadow Blvd , Georgina, L4P 3L1, Ontario |
| Lot Size: | 43.47 x 143.78 (Feet) |
| Directions/Cross Streets: | Biscayne Blvd & Woodbine Ave |
| Rooms: | 10 |
| Bedrooms: | 4 |
| Bedrooms +: | |
| Kitchens: | 1 |
| Family Room: | Y |
| Basement: | Finished, Full |
| Property Type: | Detached |
| Style: | 2-Storey |
| Exterior: | Brick, Vinyl Siding |
| Garage Type: | Attached |
| (Parking/)Drive: | Pvt Double |
| Drive Parking Spaces: | 4 |
| Pool: | None |
| Property Features: | Beach, Fenced Yard, Marina, Park, School |
| Fireplace/Stove: | Y |
| Heat Source: | Grnd Srce |
| Heat Type: | Heat Pump |
| Central Air Conditioning: | Central Air |
| Laundry Level: | Main |
| Sewers: | Sewers |
| Water: | Municipal |
$
%
Years
This calculator is for demonstration purposes only. Always consult a professional
financial advisor before making personal financial decisions.
| Although the information displayed is believed to be accurate, no warranties or representations are made of any kind. |
| ROYAL LEPAGE YOUR COMMUNITY REALTY |
|
|

RAY NILI
Broker
Dir:
(416) 837 7576
Bus:
(905) 731 2000
Fax:
(905) 886 7557
| Virtual Tour | Book Showing | Email a Friend |
Jump To:
At a Glance:
| Type: | Freehold - Detached |
| Area: | York |
| Municipality: | Georgina |
| Neighbourhood: | Keswick South |
| Style: | 2-Storey |
| Lot Size: | 43.47 x 143.78(Feet) |
| Tax: | $5,373.87 |
| Beds: | 4 |
| Baths: | 3 |
| Fireplace: | Y |
| Pool: | None |
Locatin Map:
Payment Calculator:
