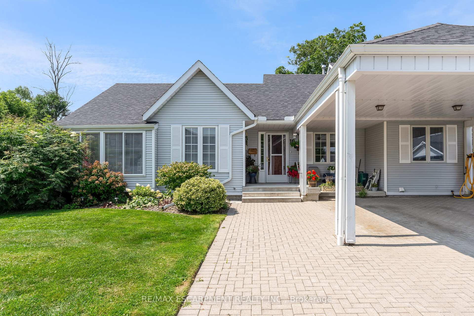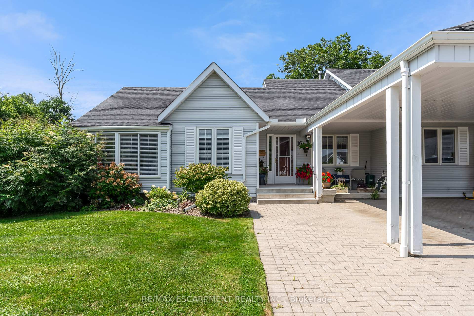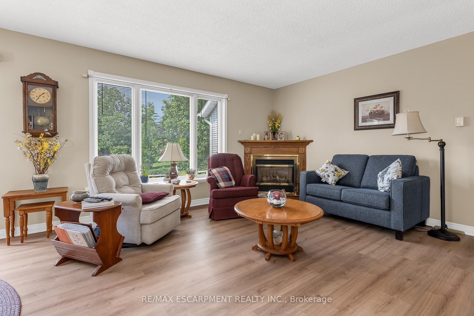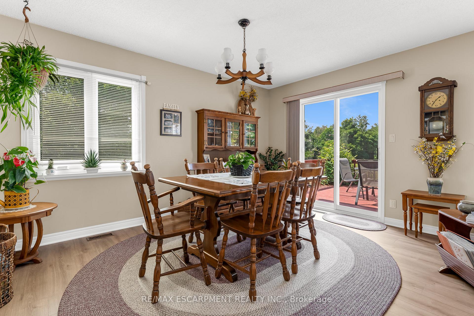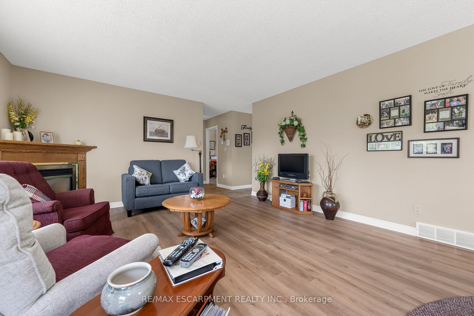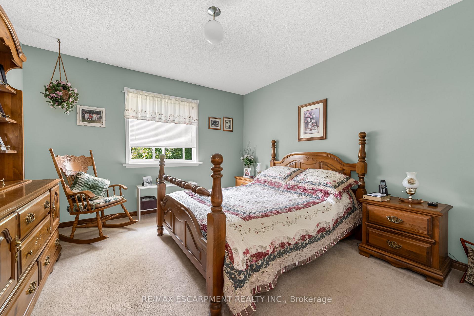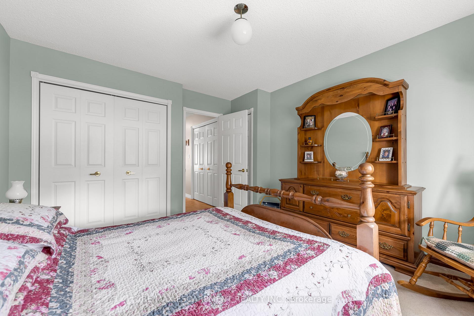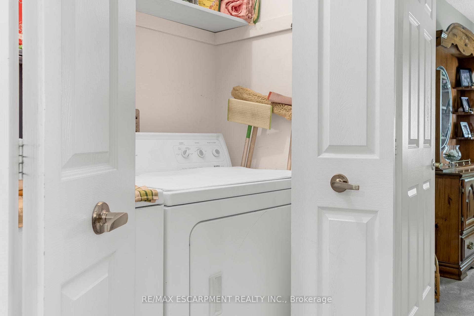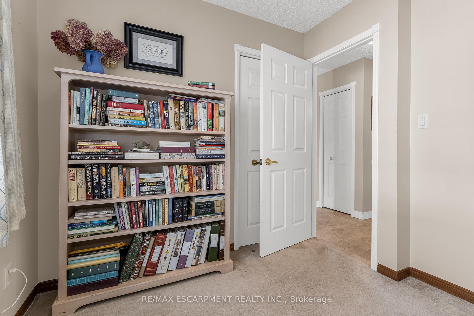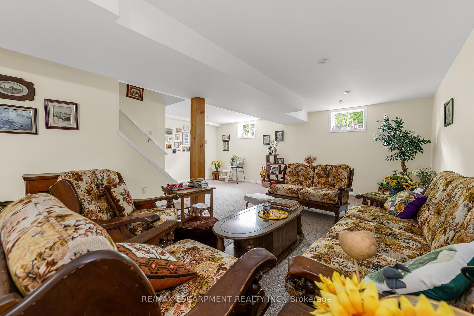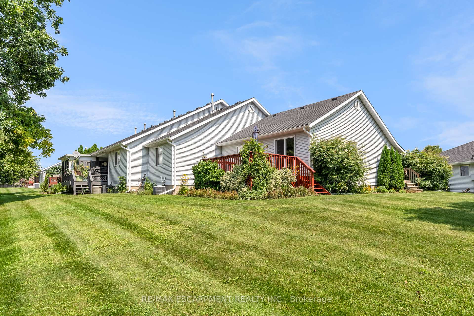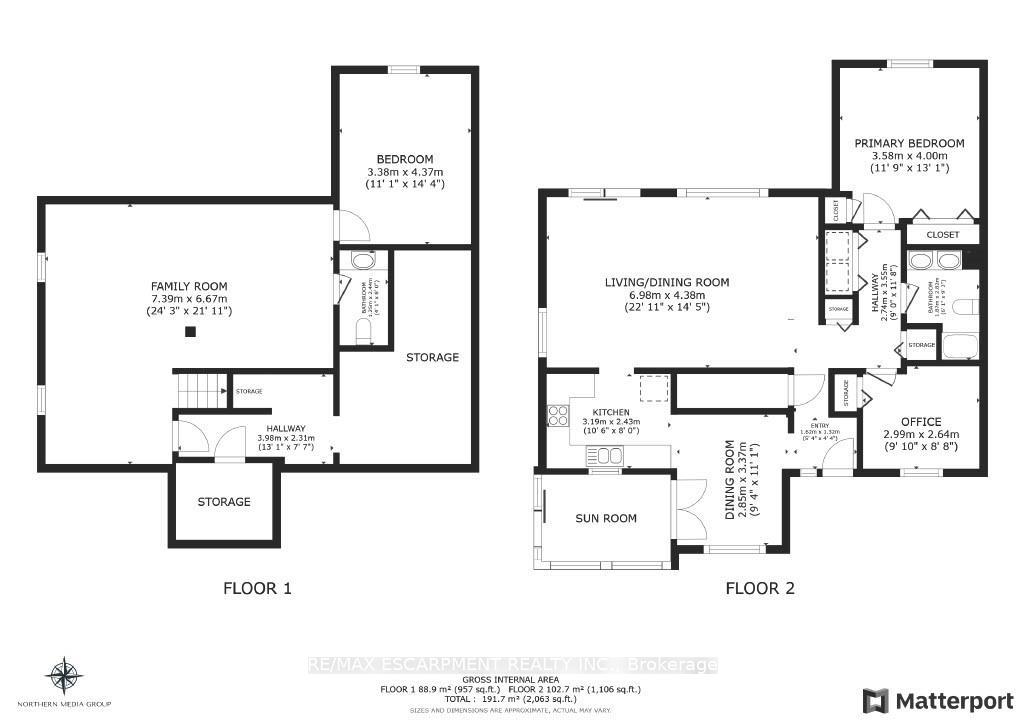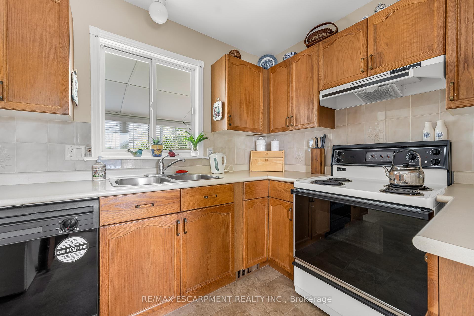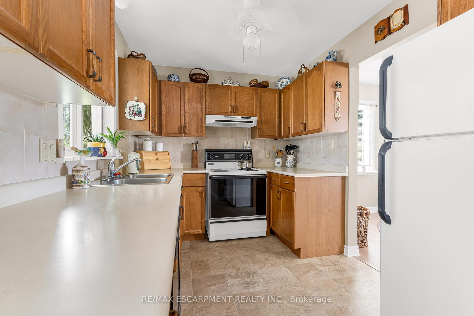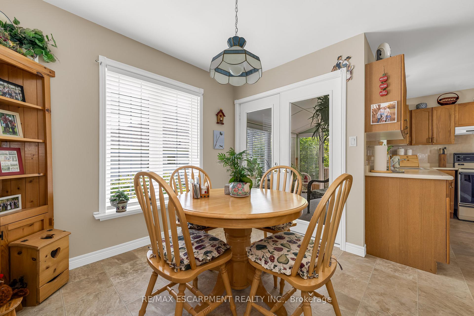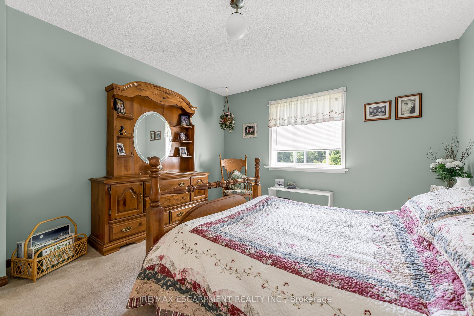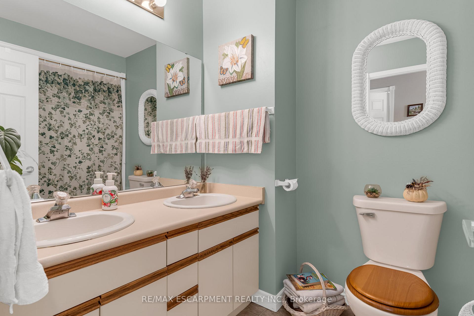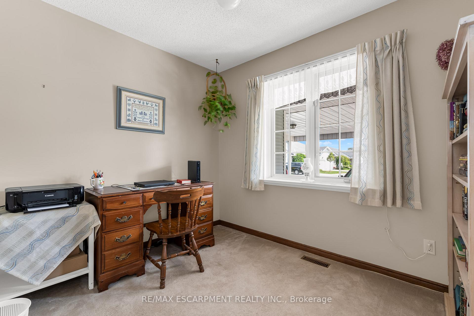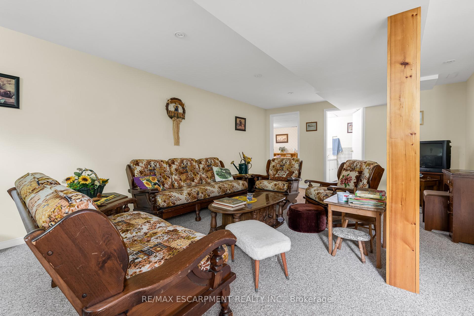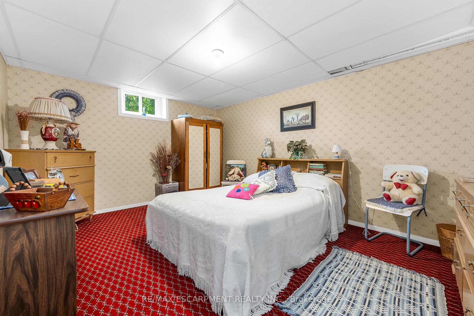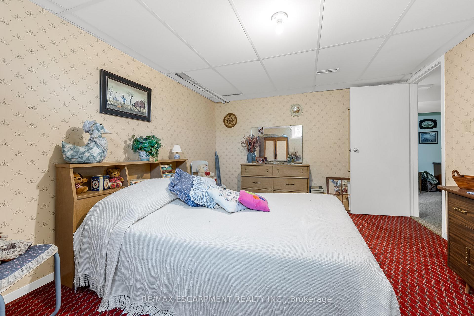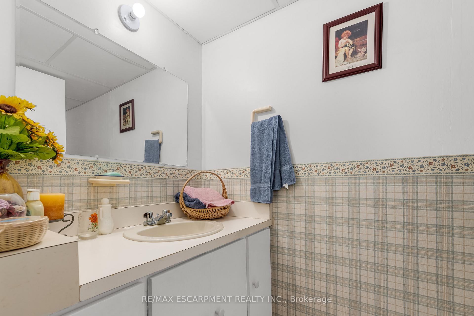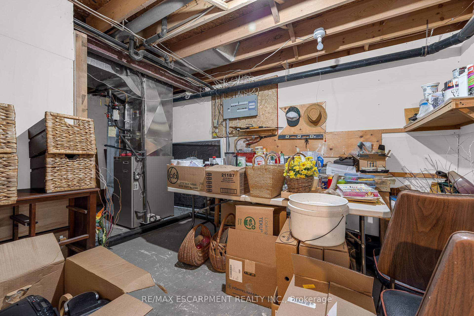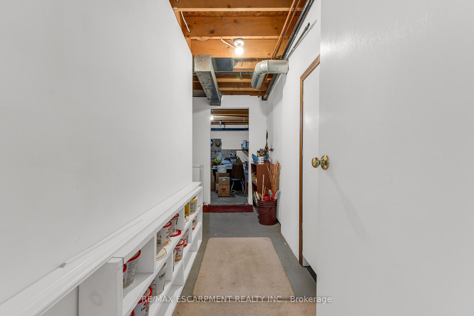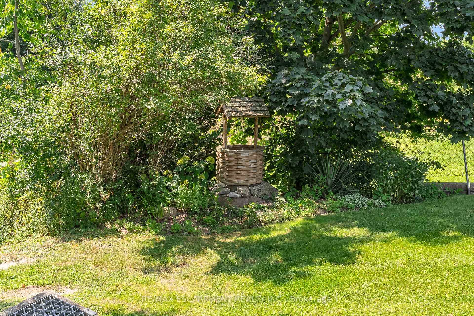$639,000
Available - For Sale
Listing ID: X9261039
16 Garden Dr , West Lincoln, L0R 2A0, Ontario
| Nestled within the adult community of Wes-Li Gardens, this end unit townhouse bungalow offers a peaceful retreat. As you step inside, the bright sunroom and inviting eat-in kitchen welcome you. The open-concept living and dining area features a central fireplace. Indoor-outdoor living seamlessly blends through the sliding doors off the dining room, leading to a spacious deck with views of mature trees and the tranquil 20-Mile Creek. The master retreat, strategically located next to the 4-piece bathroom, offers views of the lush backyard. The second bedroom can serve as an office, den, or any other purpose. Descend to the finished basement, where you'll find a large living space, an extra room, and a 2-piece bathroom. Ample storage awaits, doubling as a workshop. Outside, the interlock driveway with a carport provides shelter for your vehicle. Enjoy the convenience of walking to downtown amenities, including grocery stores, the community center, restaurants and much more. |
| Price | $639,000 |
| Taxes: | $2782.72 |
| Maintenance Fee: | 265.00 |
| Address: | 16 Garden Dr , West Lincoln, L0R 2A0, Ontario |
| Province/State: | Ontario |
| Condo Corporation No | NNSCC |
| Level | 1 |
| Unit No | 8 |
| Directions/Cross Streets: | Village Dr |
| Rooms: | 8 |
| Rooms +: | 5 |
| Bedrooms: | 2 |
| Bedrooms +: | 1 |
| Kitchens: | 1 |
| Family Room: | Y |
| Basement: | Finished, Full |
| Approximatly Age: | 31-50 |
| Property Type: | Condo Townhouse |
| Style: | Bungalow |
| Exterior: | Vinyl Siding |
| Garage Type: | Carport |
| Garage(/Parking)Space: | 1.00 |
| Drive Parking Spaces: | 1 |
| Park #1 | |
| Parking Type: | Owned |
| Exposure: | W |
| Balcony: | None |
| Locker: | None |
| Pet Permited: | Restrict |
| Retirement Home: | N |
| Approximatly Age: | 31-50 |
| Approximatly Square Footage: | 1000-1199 |
| Building Amenities: | Bbqs Allowed |
| Property Features: | Park, Place Of Worship, River/Stream, School, School Bus Route |
| Maintenance: | 265.00 |
| Common Elements Included: | Y |
| Parking Included: | Y |
| Building Insurance Included: | Y |
| Fireplace/Stove: | Y |
| Heat Source: | Gas |
| Heat Type: | Forced Air |
| Central Air Conditioning: | Central Air |
| Laundry Level: | Main |
| Ensuite Laundry: | Y |
| Elevator Lift: | N |
$
%
Years
This calculator is for demonstration purposes only. Always consult a professional
financial advisor before making personal financial decisions.
| Although the information displayed is believed to be accurate, no warranties or representations are made of any kind. |
| RE/MAX ESCARPMENT REALTY INC. |
|
|

RAY NILI
Broker
Dir:
(416) 837 7576
Bus:
(905) 731 2000
Fax:
(905) 886 7557
| Book Showing | Email a Friend |
Jump To:
At a Glance:
| Type: | Condo - Condo Townhouse |
| Area: | Niagara |
| Municipality: | West Lincoln |
| Style: | Bungalow |
| Approximate Age: | 31-50 |
| Tax: | $2,782.72 |
| Maintenance Fee: | $265 |
| Beds: | 2+1 |
| Baths: | 2 |
| Garage: | 1 |
| Fireplace: | Y |
Locatin Map:
Payment Calculator:
