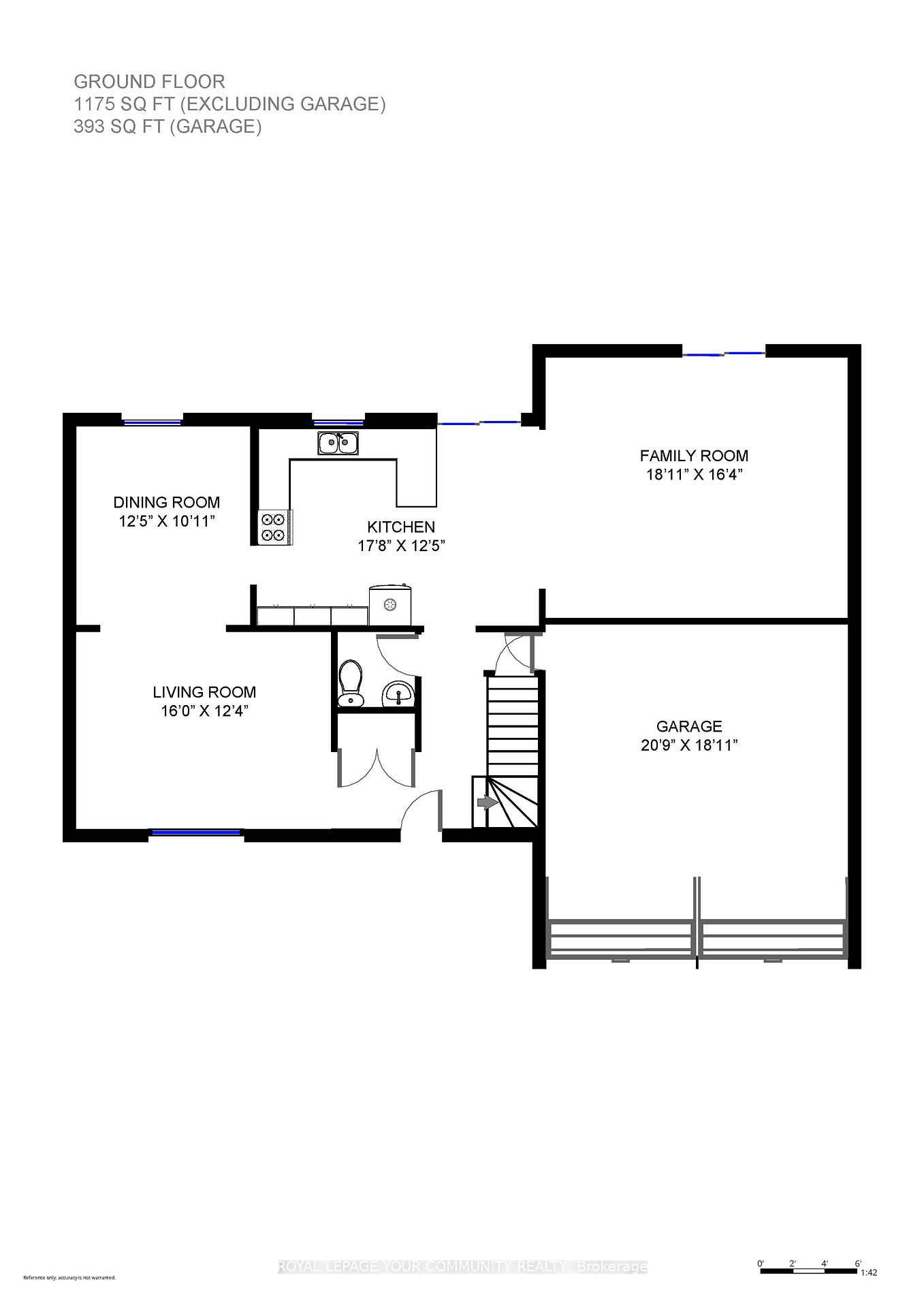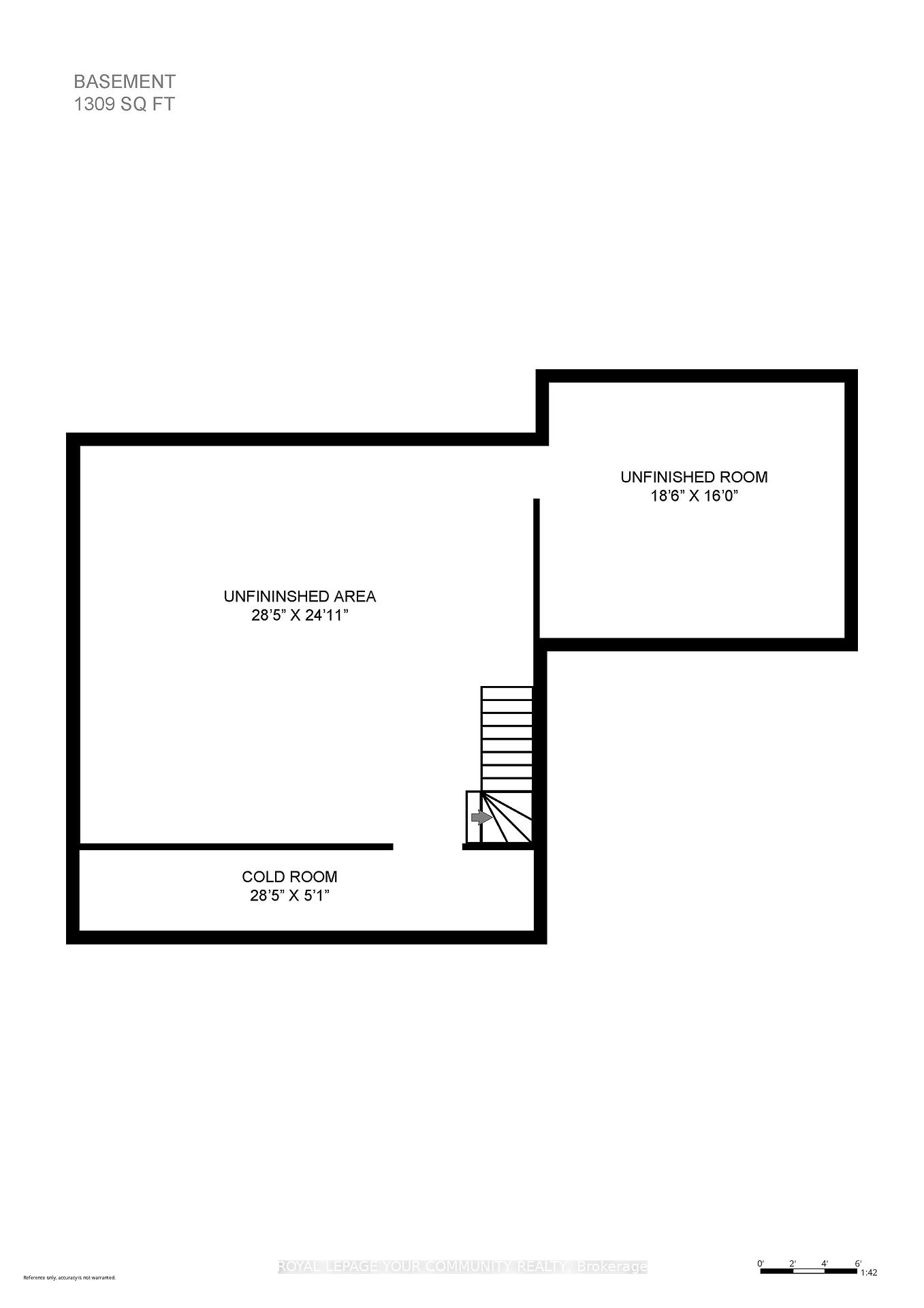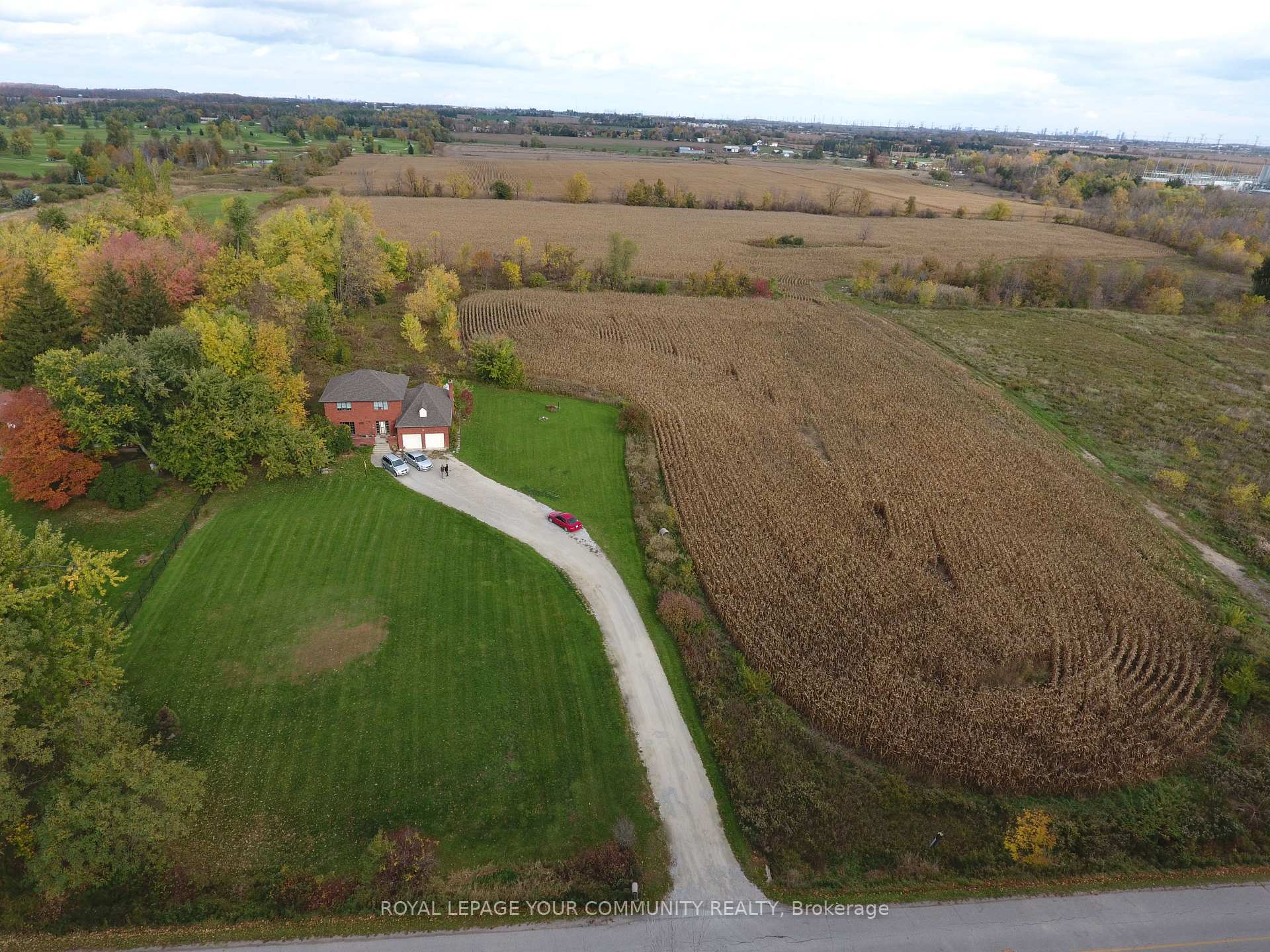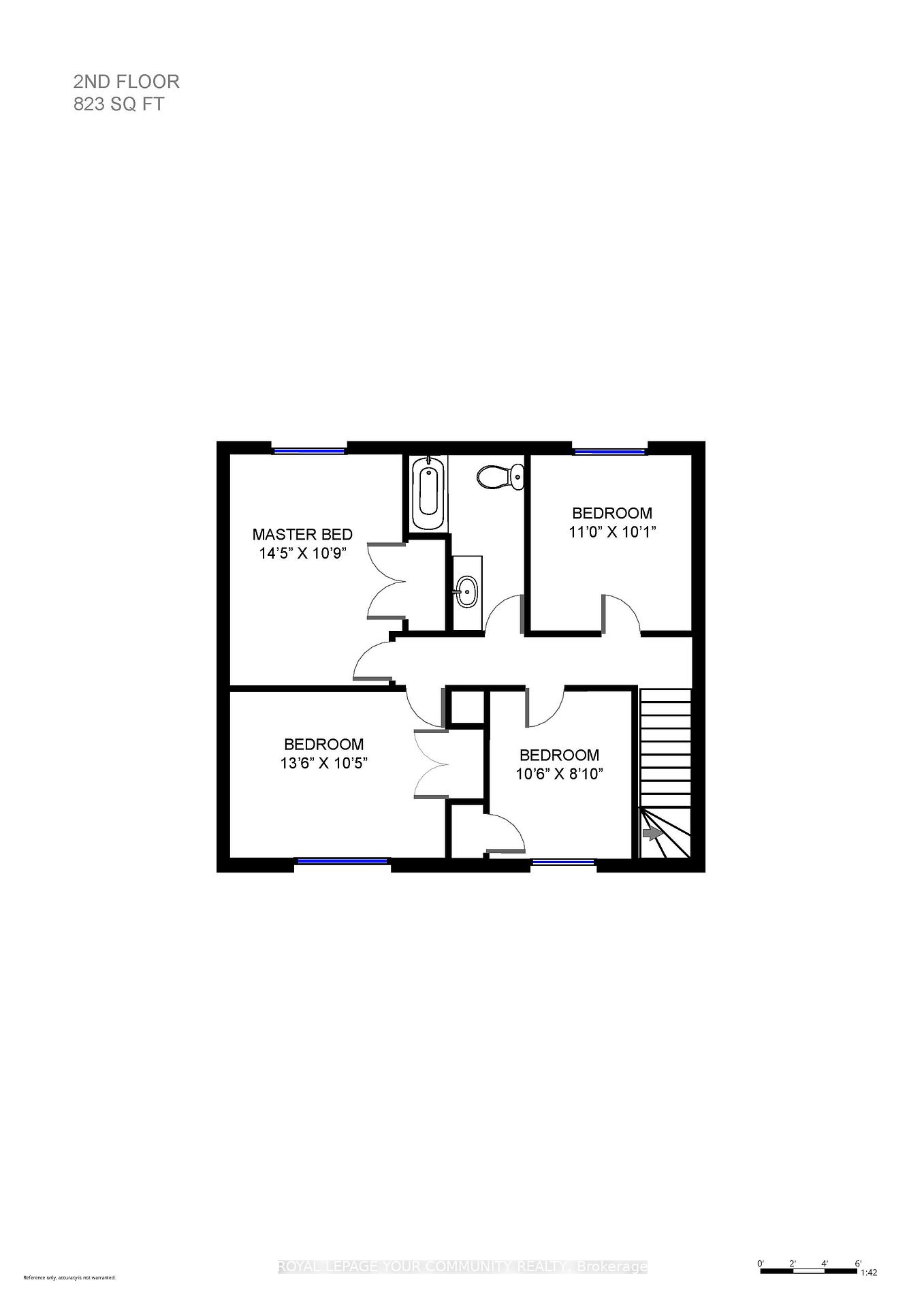$20,000,000
Available - For Sale
Listing ID: W7315644
8173 Sixth Line , Halton Hills, L7G 4S6, Ontario
| Potential Investment Opportunity! Located within Proposed Employment Lands. Quick Access to 401 Corridor, James Snow Pkwy and Trafalgar Road. This 38 acre property fronts on Steeles Ave and Sixth Line leading you to a well-appointed, classic two-storey red brick home on a cleared parcel of workable land. Approximate Square Footage 2,700 of living space. Entrance from Double Car Garage to Main Floor. 4 Bedrooms 2 Baths, New Flooring Throughout. Wood Fireplace. North East Portion of the 38 acres is designated land for Prestige Industrial. *See Halton Hills Official Plan Amendment 10 and ROPA 38 for development uses. *Floor Plan Attached. |
| Extras: PT LT 1, CON 7 ESQ, PART 1, 20R6698, EXCEPT PT 6 20R8325; S/T EW 18995 HALTON HILLS/ESQUESING |
| Price | $20,000,000 |
| Taxes: | $7654.40 |
| Tax Type: | Annual |
| Occupancy by: | Tenant |
| Address: | 8173 Sixth Line , Halton Hills, L7G 4S6, Ontario |
| Postal Code: | L7G 4S6 |
| Province/State: | Ontario |
| Legal Description: | PTLT 1, CON 7 ESQ,PART 1,20R6698,EXCEPT |
| Lot Size: | 796.68 x 1467.14 (Feet) |
| Directions/Cross Streets: | Trafalgar Road & Steeles Ave |
| Category: | Designated |
| Use: | Other |
| Building Percentage: | Y |
| Total Area: | 38123.00 |
| Total Area Code: | Acres |
| Office/Appartment Area Code: | % |
| Office/Appartment Area Code: | % |
| Retail Area Code: | % |
| Area Influences: | Major Highway |
| Approximatly Age: | 31-50 |
| Financial Statement: | N |
| Chattels: | N |
| Franchise: | N |
| Sprinklers: | N |
| Washrooms: | 2 |
| Rail: | N |
| Central Air Conditioning: | Y |
| Elevator Lift: | None |
| Sewers: | Septic |
| Water: | Municipal |
| Water Supply Types: | Drilled Well |
$
%
Years
This calculator is for demonstration purposes only. Always consult a professional
financial advisor before making personal financial decisions.
| Although the information displayed is believed to be accurate, no warranties or representations are made of any kind. |
| ROYAL LEPAGE YOUR COMMUNITY REALTY |
|
|

RAY NILI
Broker
Dir:
(416) 837 7576
Bus:
(905) 731 2000
Fax:
(905) 886 7557
| Book Showing | Email a Friend |
Jump To:
At a Glance:
| Type: | Com - Land |
| Area: | Halton |
| Municipality: | Halton Hills |
| Neighbourhood: | Georgetown |
| Lot Size: | 796.68 x 1467.14(Feet) |
| Approximate Age: | 31-50 |
| Tax: | $7,654.4 |
| Baths: | 2 |
Locatin Map:
Payment Calculator:






