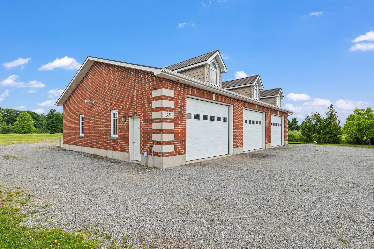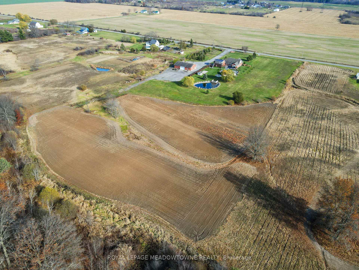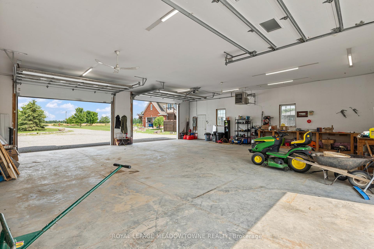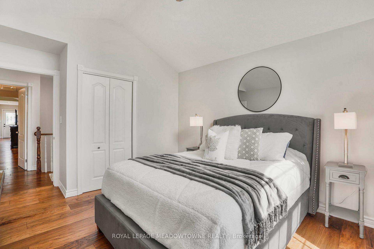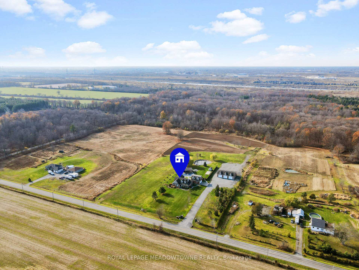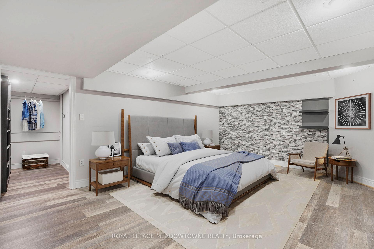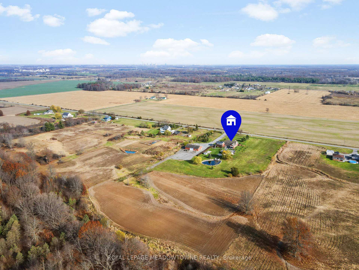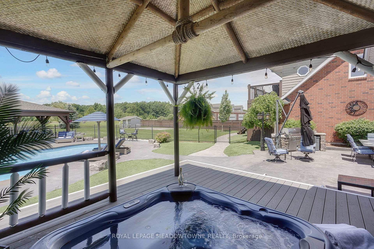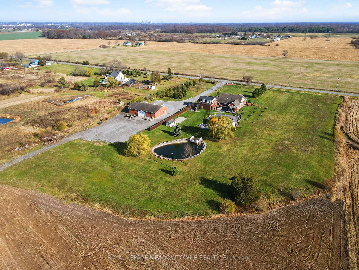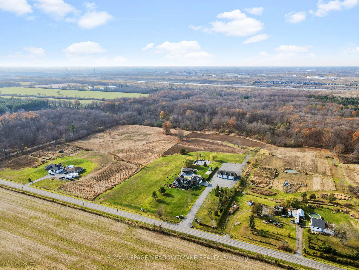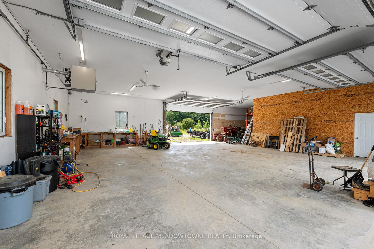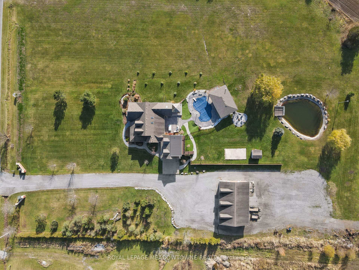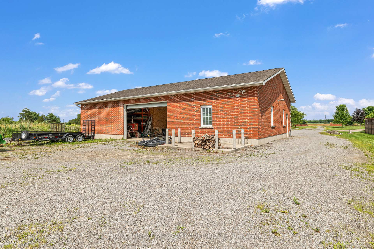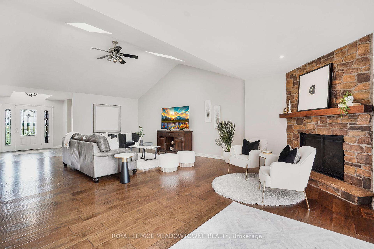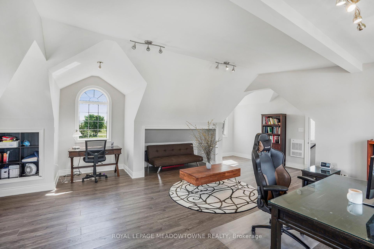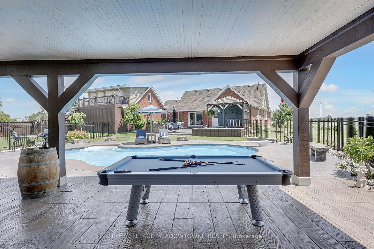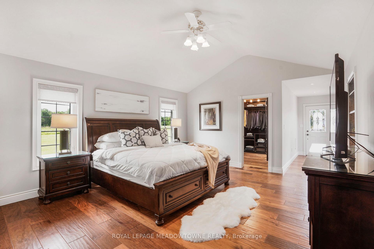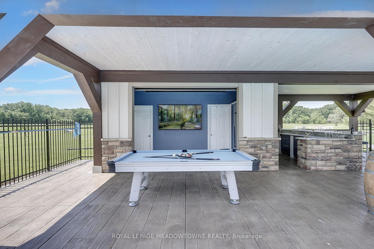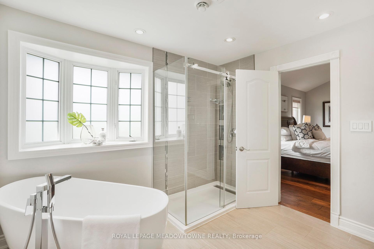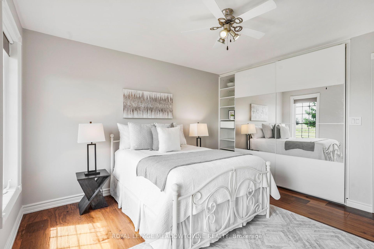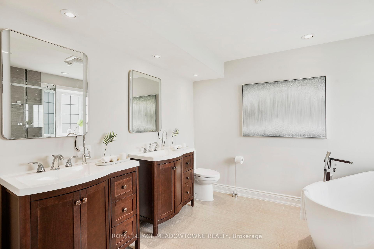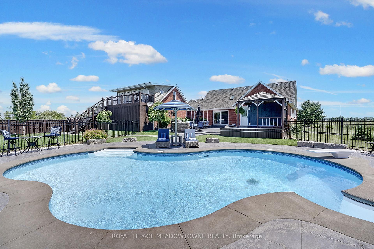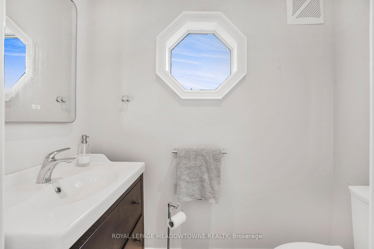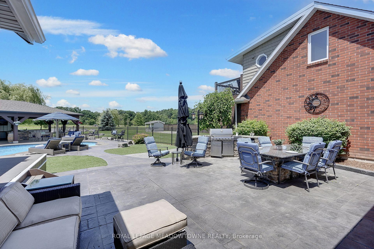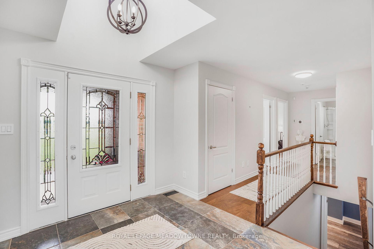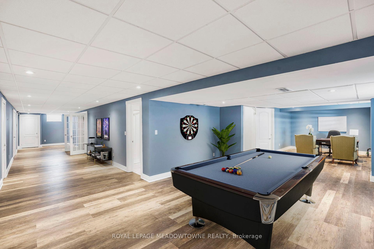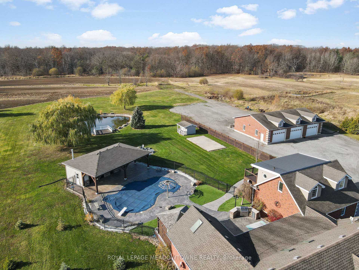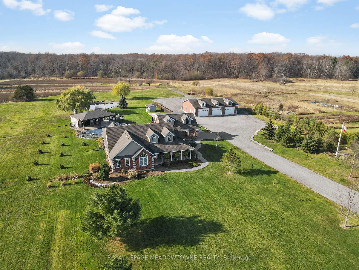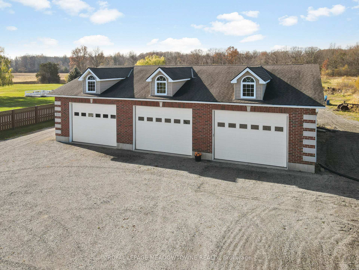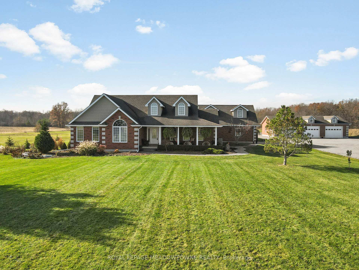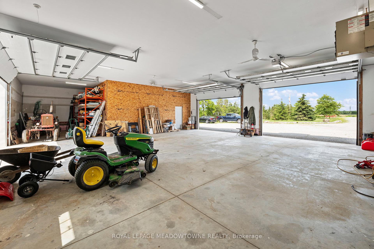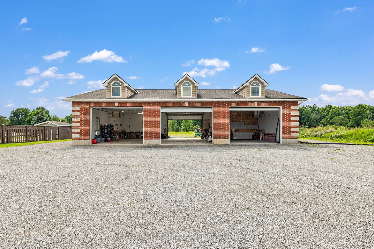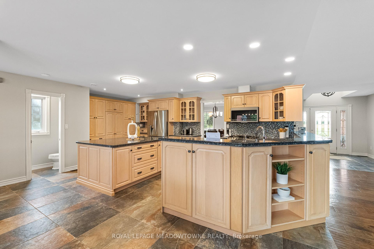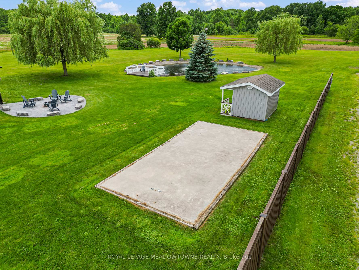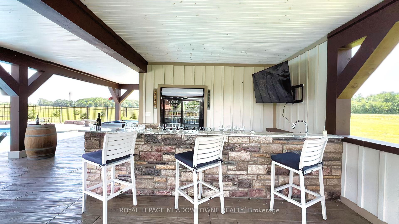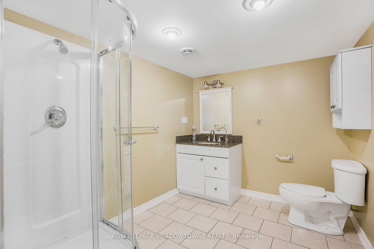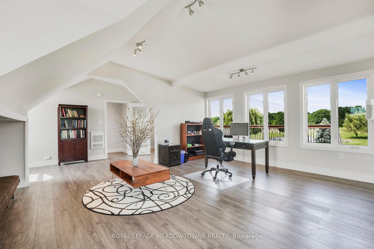$2,789,000
Available - For Sale
Listing ID: X11821437
551 Darby Rd , Welland, L0S 1K0, Ontario
| Start the year off right in this stunning flat and dry 12-acre garlic and vegetables farm seamlessly combines luxury residential living, functionality, and versatility, making it perfect for farming, home based business, and recreation. The open-concept brick bungalow features a gourmet kitchen with granite counters, SS appliances, ample cupboard space, and a breakfast bar, creating a warm and inviting for meals and socializing. The Great Room boasts vaulted ceilings, a cozy gas fireplace, and patio access, while the bright family room and dining area provide stunning views and ample space for holiday feasts and seamless indoor-outdoor entertaining. The principal bedroom is a private retreat with a skylit walk-in closet, a walk-out to the covered hot tub, and a luxurious 5-piece ensuite. A versatile 30 x 26 loft with a private entrance and deck is ideal for guests, a home office, or creative space, while the fully finished basement includes a recreation room, gym, office, and additional accommodations, all with a separate entry to the heated attached 2 car garage.The outdoor space is an entertainer's dream, featuring a heated in-ground saltwater pool, a 40 x 27 pool house with a wet bar, washroom, and outdoor kitchen, as well as low-maintenance landscaping with Tobermory stone accents, stamped concrete decking, and artificial grass. Workspaces are equally impressive, with a 30 x 26 heated attached 2 car garage and a 60 x 40 heated detached garage/workshop featuring 4 oversized 9 ft overhead doors, 11.8 ft ceilings, and concrete floors, perfect for car lifts, ATVs, machinery, or equipment storage. A natural gas generator ensures uninterrupted power. The property also includes flat, dry farmland currently planted with garlic and spinach, a fishing pond, a bunkie, forested areas, a concrete pad for a greenhouse or motor home, and lots of parking cars and trucks. Pear and Plum Trees. Conveniently located near Niagara Falls with easy access to Highway 406 and the QEW. |
| Extras: Minutes away major commuter routes, local shopping & the US border. 8 acres in vegetable fleids so you can grow your own food. Many updates / upgrades plus a back-up generator keeps your life moving. |
| Price | $2,789,000 |
| Taxes: | $7309.38 |
| Tax Type: | Annual |
| Occupancy by: | Owner |
| Address: | 551 Darby Rd , Welland, L0S 1K0, Ontario |
| Postal Code: | L0S 1K0 |
| Province/State: | Ontario |
| Legal Description: | PT LT 15 CON 2 CROWLAND AS IN RO719144 ; |
| Lot Size: | 380.00 x 1385.00 (Feet) |
| Directions/Cross Streets: | North of E Main St between Carl Rd and Young Rd |
| Category: | Agricultural |
| Use: | Crafts/Hobby |
| Building Percentage: | Y |
| Total Area: | 12.15 |
| Total Area Code: | Acres |
| Office/Appartment Area: | 4555 |
| Office/Appartment Area Code: | Sq Ft |
| Retail Area: | 2400 |
| Retail Area Code: | Sq Ft |
| Washrooms: | 5 |
| Outside Storage: | Y |
| Volts: | 110 |
| Drive-In Level Shipping Doors #: | 4 |
| Height Feet: | 9 |
| Width Feet: | 14 |
| Width Feet: | 2 |
| Heat Type: | Gas Forced Air Closd |
| Central Air Conditioning: | Y |
| Sewers: | Septic |
| Water: | Municipal |
| Water Supply Types: | Cistern |
$
%
Years
This calculator is for demonstration purposes only. Always consult a professional
financial advisor before making personal financial decisions.
| Although the information displayed is believed to be accurate, no warranties or representations are made of any kind. |
| ROYAL LEPAGE MEADOWTOWNE REALTY |
|
|

RAY NILI
Broker
Dir:
(416) 837 7576
Bus:
(905) 731 2000
Fax:
(905) 886 7557
| Virtual Tour | Book Showing | Email a Friend |
Jump To:
At a Glance:
| Type: | Com - Farm |
| Area: | Niagara |
| Municipality: | Welland |
| Neighbourhood: | 765 - Cooks Mills |
| Lot Size: | 380.00 x 1385.00(Feet) |
| Tax: | $7,309.38 |
| Baths: | 5 |
Locatin Map:
Payment Calculator:
