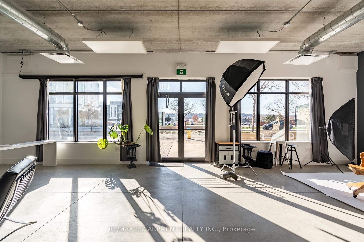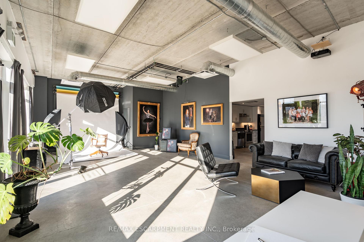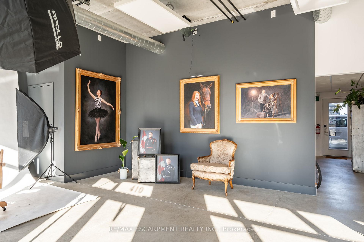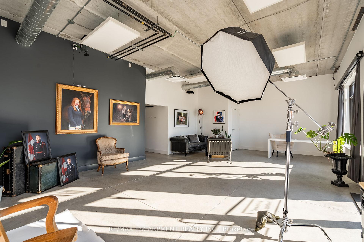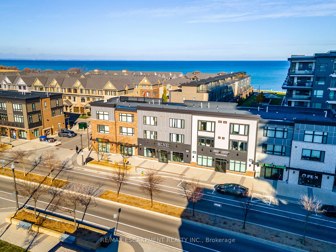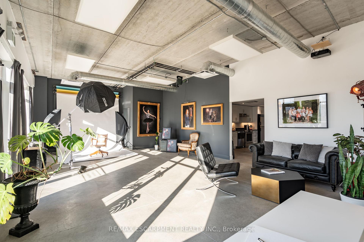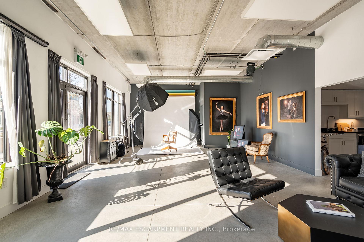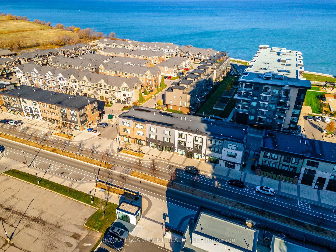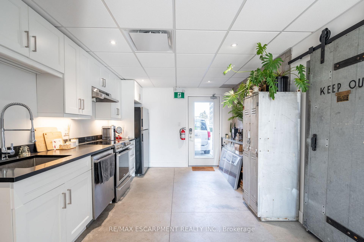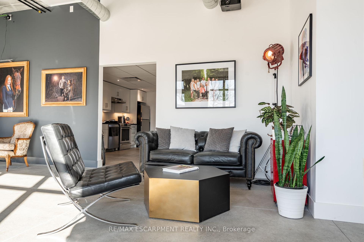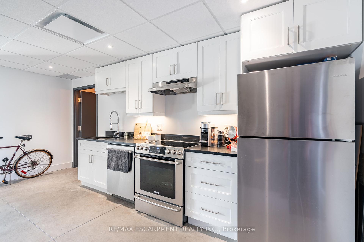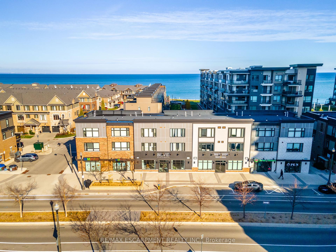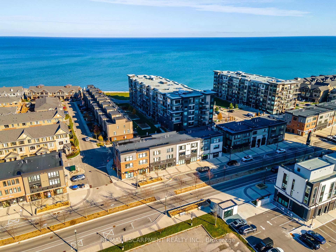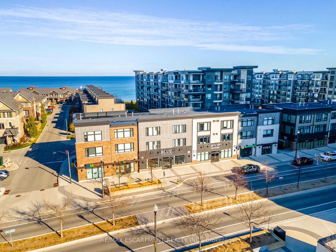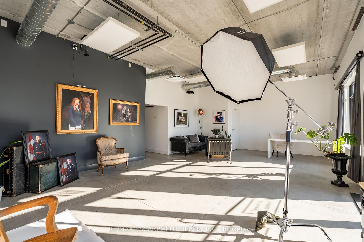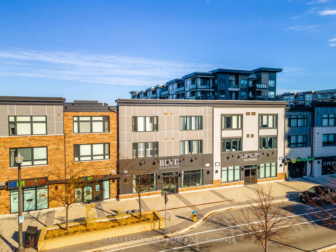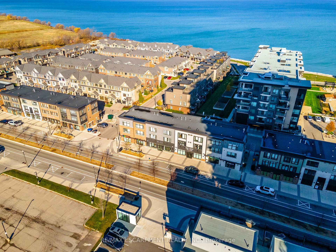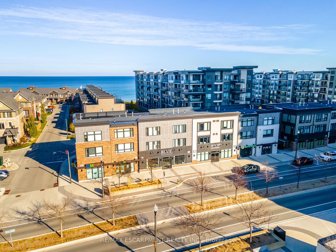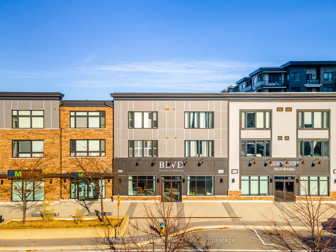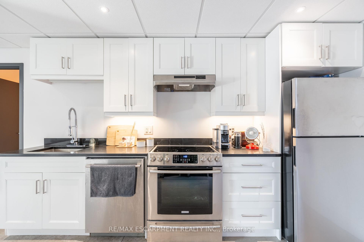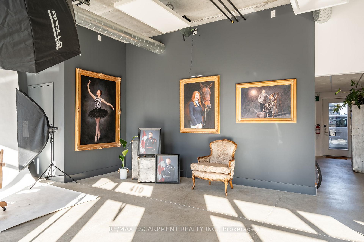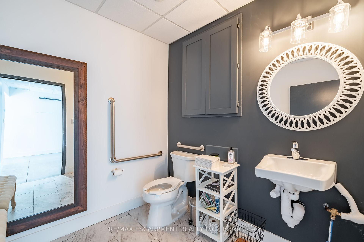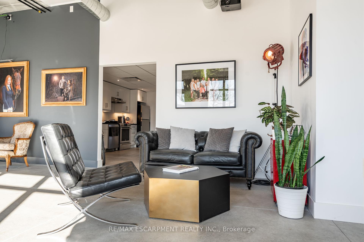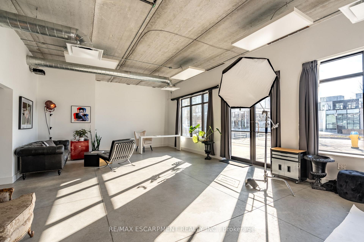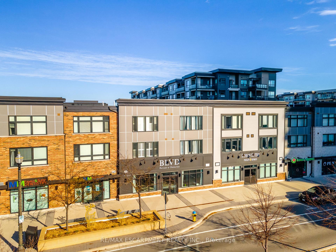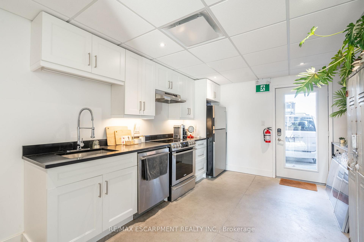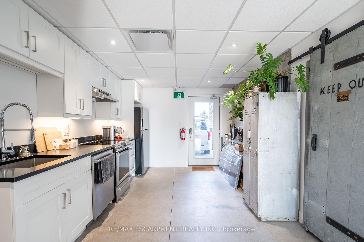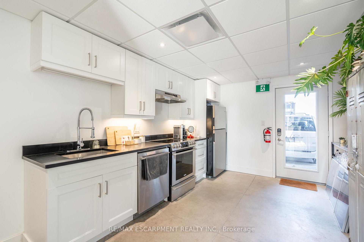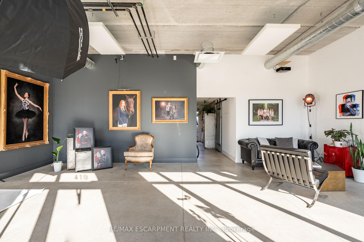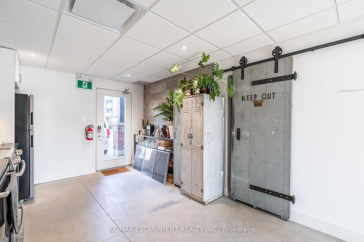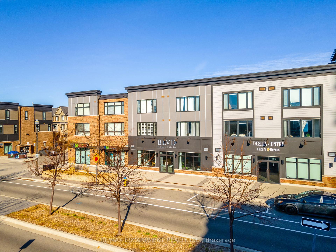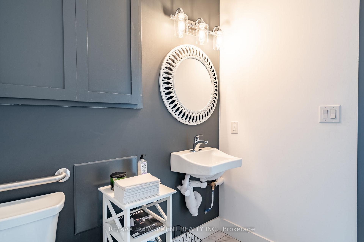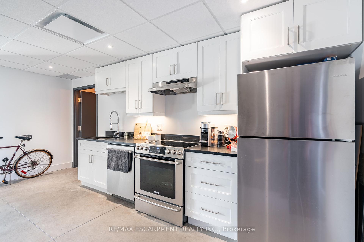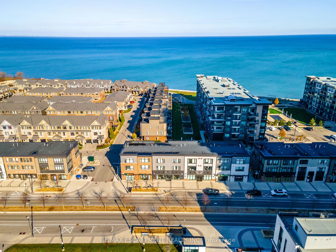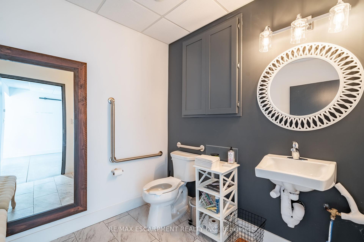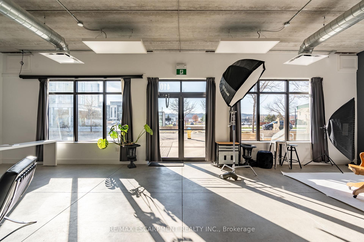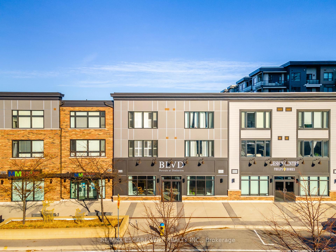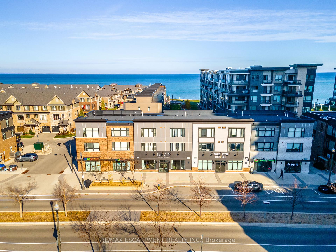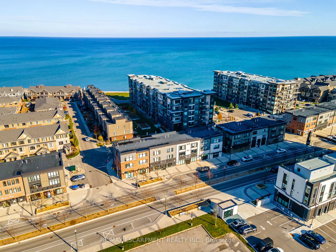$729,900
Available - For Sale
Listing ID: X11821557
410 Winston Rd , Unit 26, Grimsby, L3M 0H2, Ontario
| Exceptional Main Floor Boutique Commercial Condo in Grimsby's Lakeside Enclave. Introducing an outstanding opportunity to own a newly renovated and beautifully appointed main floor boutique commercial condo in the heart of Grimsby's vibrant lakeside community. This turnkey space seamlessly blends modern design with prime location, offering exceptional visibility and easy access to a host of local amenities. Situated just steps from GO Transit, the QEW Highway, and the Winona Shopping Hub, this property is perfectly positioned for both convenience and growth. Spanning approximately 1,050 sq.ft., this meticulously designed commercial space features an open-concept layout that invites a range of business possibilities. The interior is flooded with abundant natural light, enhancing the welcoming atmosphere. Key features include a barrier-free restroom, a kitchenette with sleek stainless-steel appliances, and two practical storage rooms. The space offers direct access from the main street, with convenient layby parking ensuring ease of access for customers and clients alike. With its strategic location, this property is approximately 30 minutes to the Canada/US border, 20 minutes to St. Catharines, 10 minutes to Hamilton, and just an hour to Toronto ideal for businesses seeking regional prominence. Don't miss out on this rare opportunity to secure a prime commercial space in one of Grimsby's most sought-after areas. This property is a perfect choice for entrepreneurs ready to make their mark in a thriving, high-traffic location. |
| Price | $729,900 |
| Taxes: | $7600.00 |
| Tax Type: | Annual |
| Occupancy by: | Owner |
| Address: | 410 Winston Rd , Unit 26, Grimsby, L3M 0H2, Ontario |
| Apt/Unit: | 26 |
| Postal Code: | L3M 0H2 |
| Province/State: | Ontario |
| Directions/Cross Streets: | Winston Rd. and Casablanca Blvd |
| Category: | Commercial Condo |
| Use: | Retail Store Related |
| Building Percentage: | N |
| Total Area: | 1050.00 |
| Total Area Code: | Sq Ft |
| Retail Area: | 1050 |
| Retail Area Code: | Sq Ft |
| Sprinklers: | Y |
| Washrooms: | 1 |
| Rail: | N |
| Clear Height Feet: | 12 |
| Heat Type: | Gas Forced Air Closd |
| Central Air Conditioning: | Y |
| Elevator Lift: | None |
| Sewers: | San+Storm |
| Water: | Municipal |
$
%
Years
This calculator is for demonstration purposes only. Always consult a professional
financial advisor before making personal financial decisions.
| Although the information displayed is believed to be accurate, no warranties or representations are made of any kind. |
| RE/MAX ESCARPMENT REALTY INC. |
|
|

RAY NILI
Broker
Dir:
(416) 837 7576
Bus:
(905) 731 2000
Fax:
(905) 886 7557
| Book Showing | Email a Friend |
Jump To:
At a Glance:
| Type: | Com - Commercial/Retail |
| Area: | Niagara |
| Municipality: | Grimsby |
| Neighbourhood: | 540 - Grimsby Beach |
| Tax: | $7,600 |
| Baths: | 1 |
Locatin Map:
Payment Calculator:
