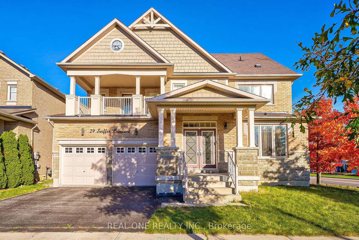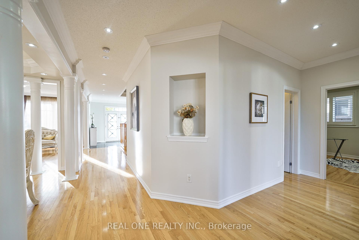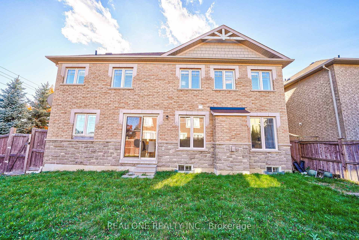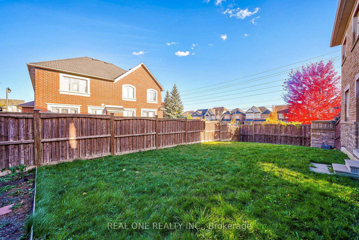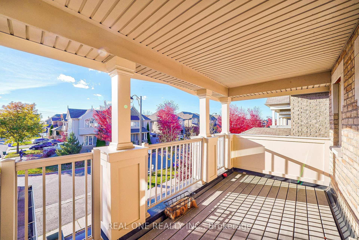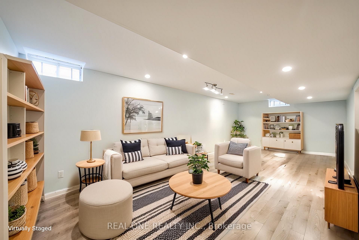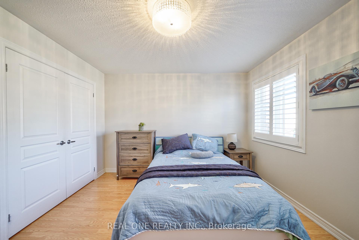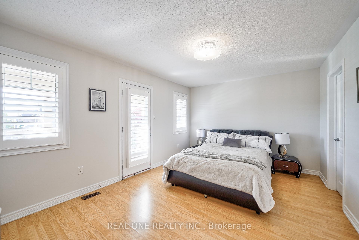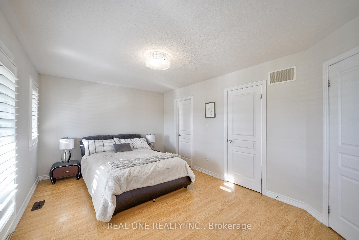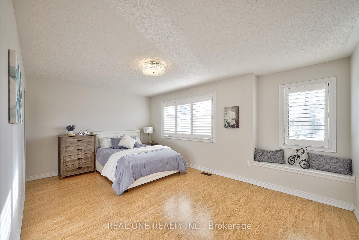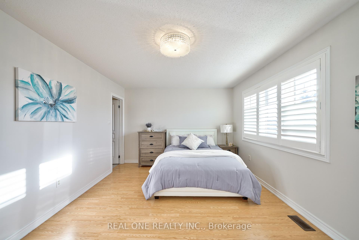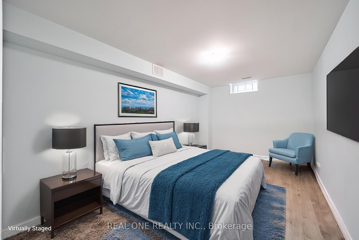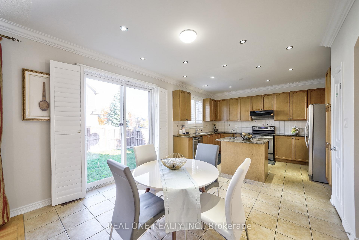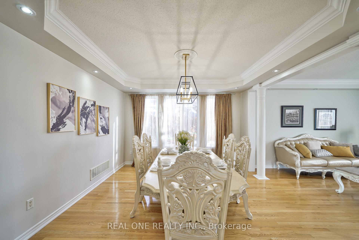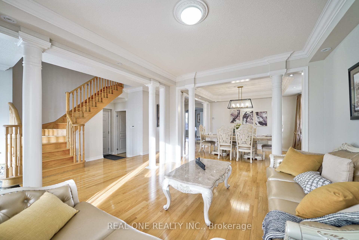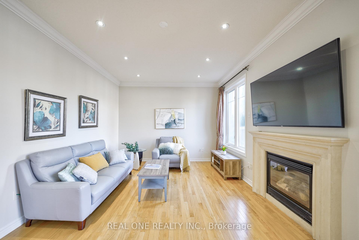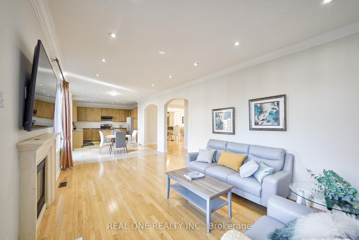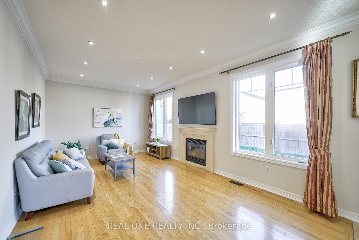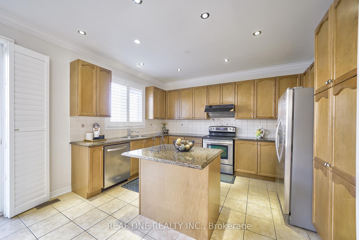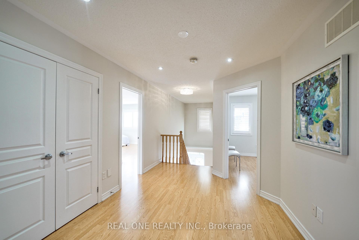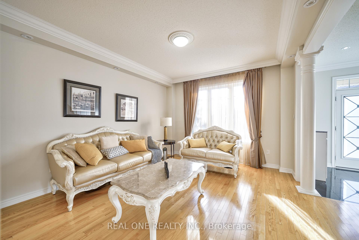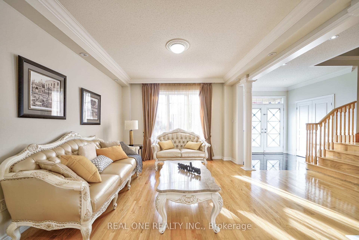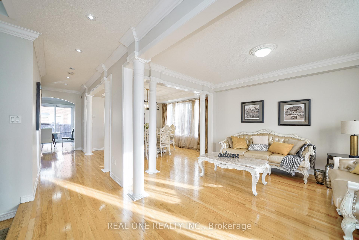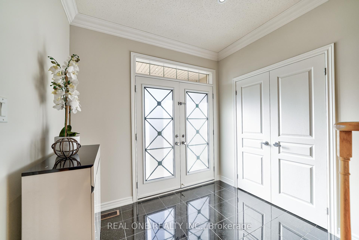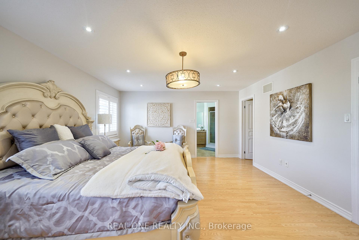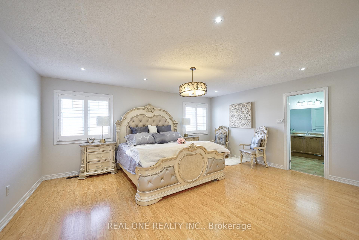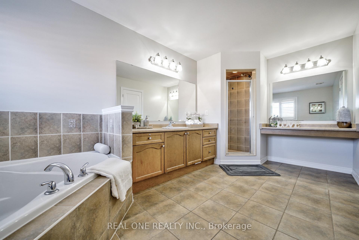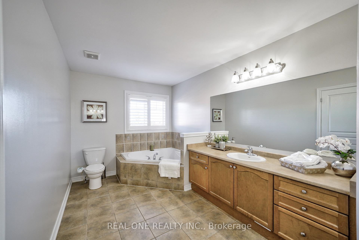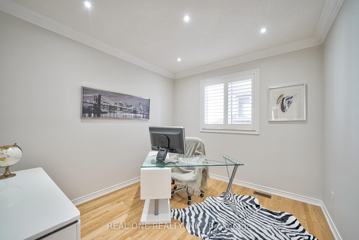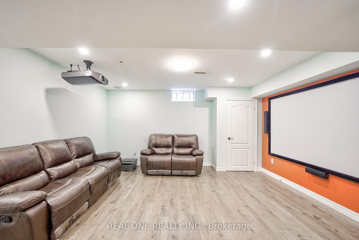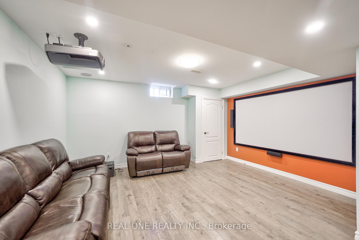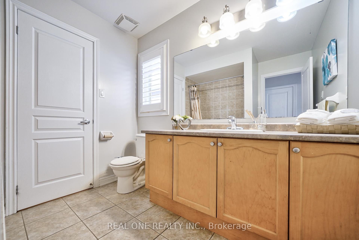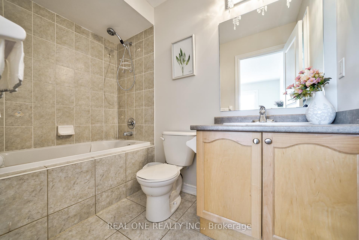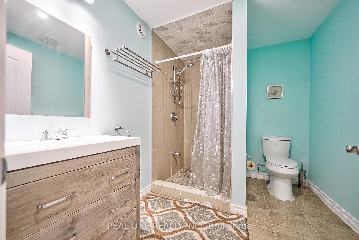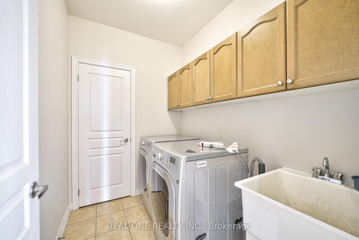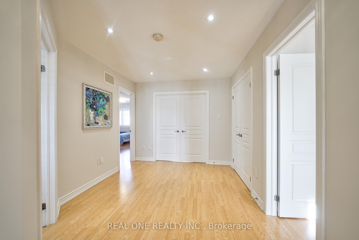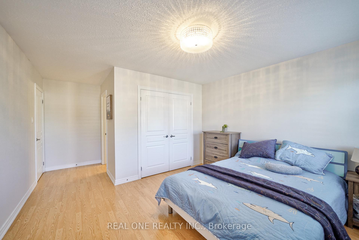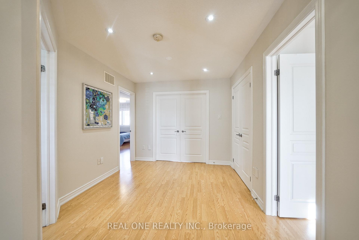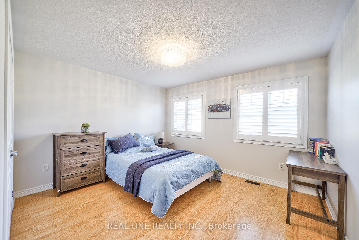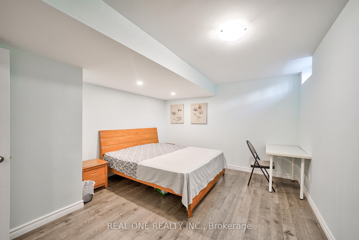$1,899,000
Available - For Sale
Listing ID: N9511237
29 Seiffer Cres , Richmond Hill, L4E 0J1, Ontario
| Premium Corner Lot!! 70' Wide~ Absolutely Stunning & Immaculate Home By Aspen Ridge, Packed with Upgrades ~ All the Bells & Whistles Are Here! This sun-filled, spacious home offers 3,162 s.f. above grade, 1600 s.f. basement, with a total living space of 4800 sf. From gleaming hardwood floors throughout to luxurious finishes, every detail has been thoughtfully designed. Large Family Room~ Gas Fireplace~ Gourmet Upgraded Kitchen With Granite Countertop And Backsplash~ Maple Cabinets~ Crown Moulding ~ New Wrought Iron Door Inserts~New Painting! Conveniently located near Oak ridges New Walk Paths~ Schools~ Parks~ Community Centre~ Newer finished basement with two bedrooms, one full bath, one theatre room and gym! |
| Extras: Stainless Steel French Door Fridge, Smooth Stove, B/I Dishwasher, Washer & Dryer, CAC, Cvac, Gdo & Remotes, Pot Lights, All Elf's, All Window Coverings with "as is condition". |
| Price | $1,899,000 |
| Taxes: | $7917.00 |
| Address: | 29 Seiffer Cres , Richmond Hill, L4E 0J1, Ontario |
| Lot Size: | 70.60 x 88.66 (Feet) |
| Directions/Cross Streets: | Bathurst/Jefferson |
| Rooms: | 9 |
| Rooms +: | 1 |
| Bedrooms: | 4 |
| Bedrooms +: | 1 |
| Kitchens: | 1 |
| Family Room: | Y |
| Basement: | Finished, Full |
| Approximatly Age: | 6-15 |
| Property Type: | Detached |
| Style: | 2-Storey |
| Exterior: | Brick, Stone |
| Garage Type: | Built-In |
| (Parking/)Drive: | Private |
| Drive Parking Spaces: | 4 |
| Pool: | None |
| Approximatly Age: | 6-15 |
| Approximatly Square Footage: | 3000-3500 |
| Fireplace/Stove: | Y |
| Heat Source: | Gas |
| Heat Type: | Forced Air |
| Central Air Conditioning: | Central Air |
| Central Vac: | N |
| Laundry Level: | Main |
| Elevator Lift: | N |
| Sewers: | Sewers |
| Water: | Municipal |
$
%
Years
This calculator is for demonstration purposes only. Always consult a professional
financial advisor before making personal financial decisions.
| Although the information displayed is believed to be accurate, no warranties or representations are made of any kind. |
| REAL ONE REALTY INC. |
|
|

RAY NILI
Broker
Dir:
(416) 837 7576
Bus:
(905) 731 2000
Fax:
(905) 886 7557
| Virtual Tour | Book Showing | Email a Friend |
Jump To:
At a Glance:
| Type: | Freehold - Detached |
| Area: | York |
| Municipality: | Richmond Hill |
| Neighbourhood: | Jefferson |
| Style: | 2-Storey |
| Lot Size: | 70.60 x 88.66(Feet) |
| Approximate Age: | 6-15 |
| Tax: | $7,917 |
| Beds: | 4+1 |
| Baths: | 4 |
| Fireplace: | Y |
| Pool: | None |
Locatin Map:
Payment Calculator:
