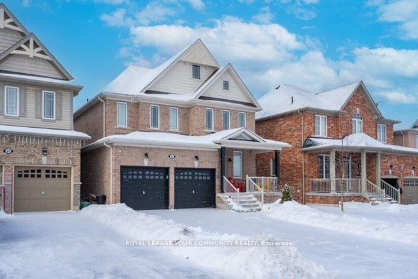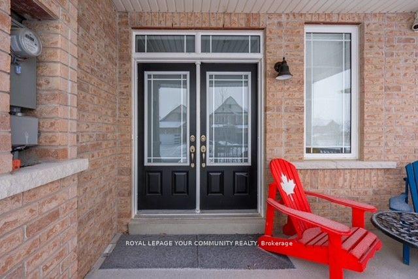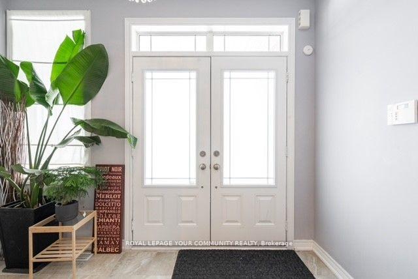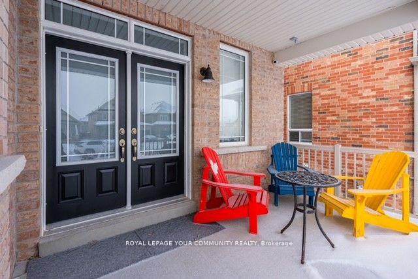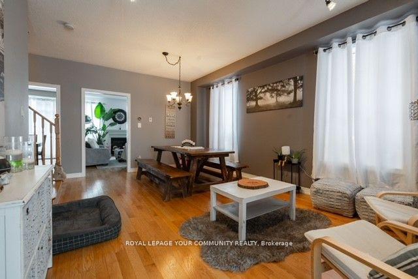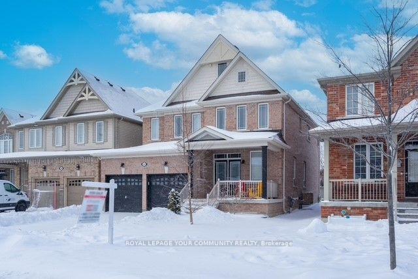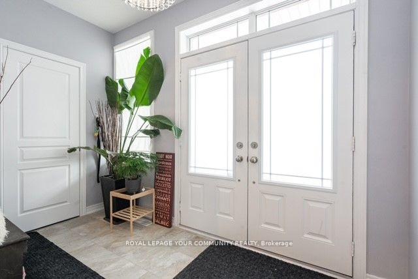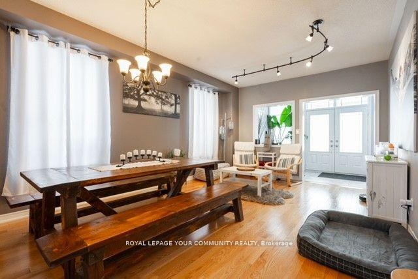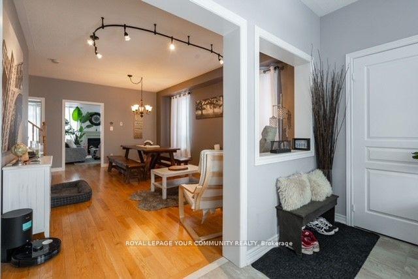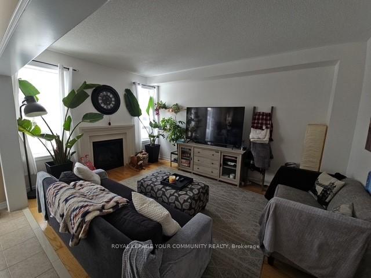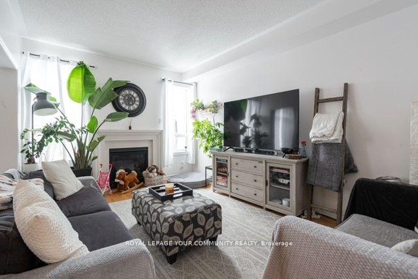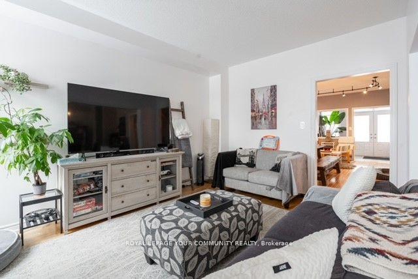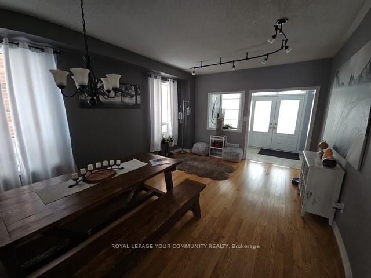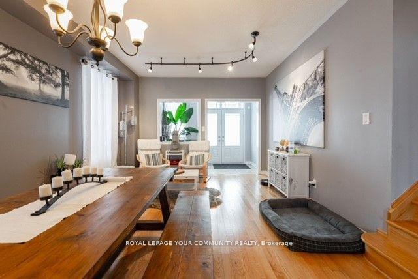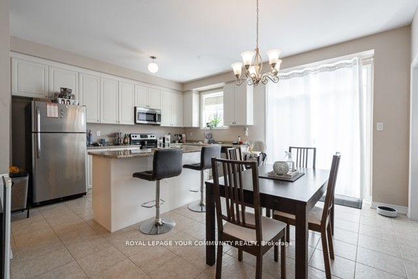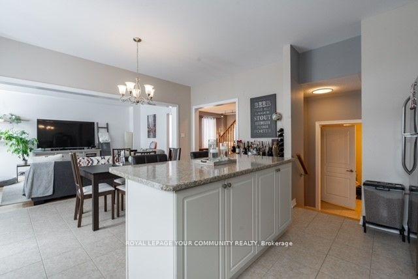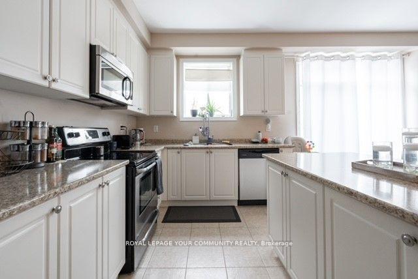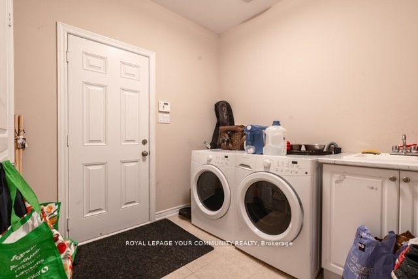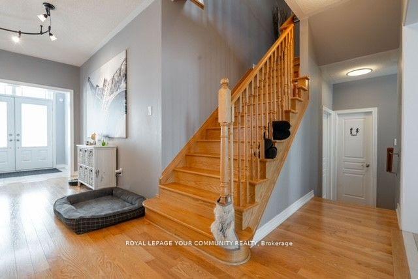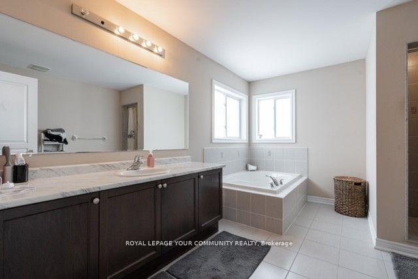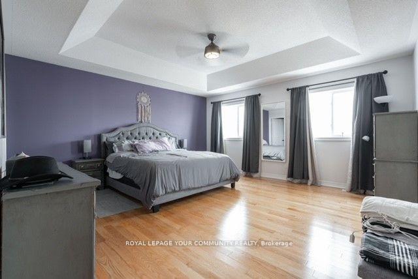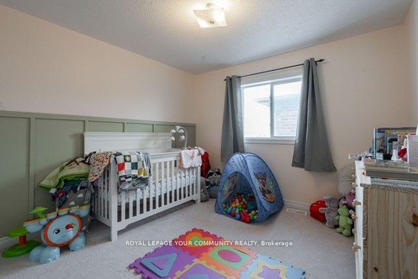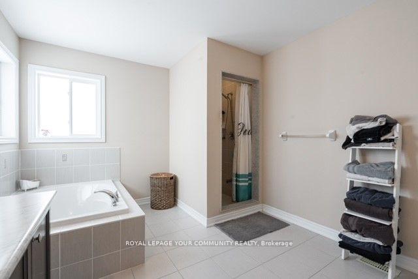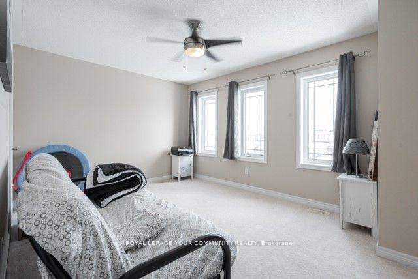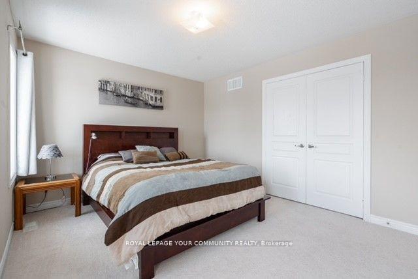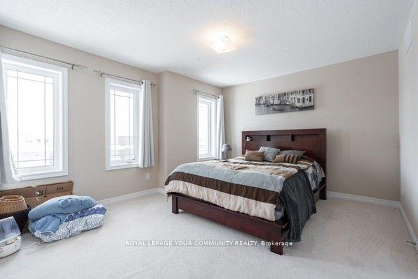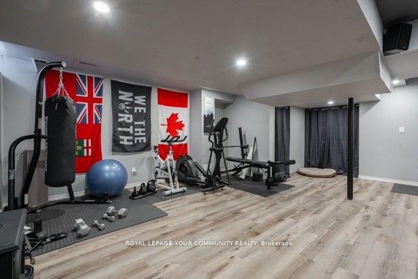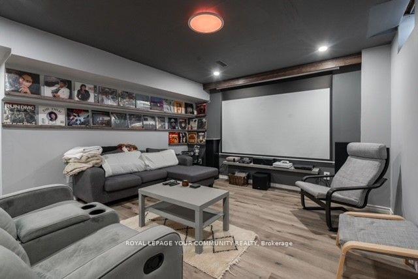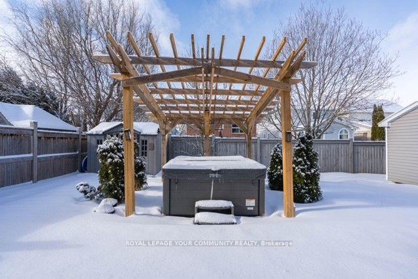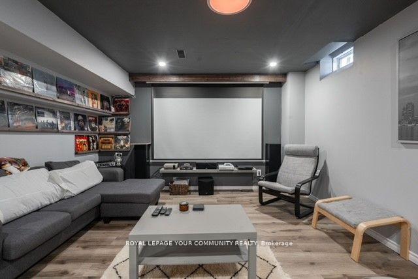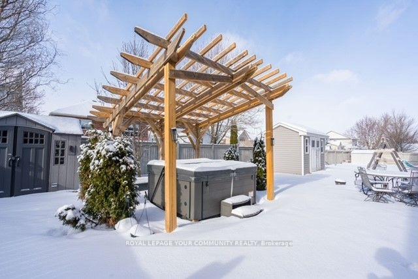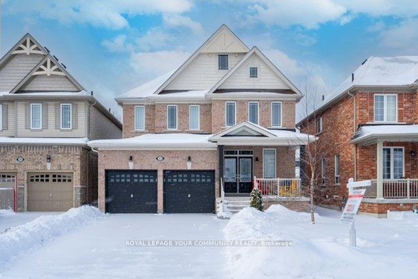$899,888
Available - For Sale
Listing ID: N11970508
22 Sydie Lane , New Tecumseth, L0G 1W0, Ontario
| Amazing 2415 sqft detached home in Tottenham. Great Layout, Hardwood Floors Throughout, Master Bedroom with Ensuite, Soaker-tub and separate shower. 9 Foot Ceilings, Oak Stairs, Extended Kitchen Cabinets + much more. 2 Car Garage with access to main floor. Large Eat-In Kitchen w/ Spacious Family Room. Partially finished basement with Gym and Theatre Room. Limestone Gas Fireplace Mantel. A MUST SEE!!! **EXTRAS** All electrical light fixtures, All Blinds, Fridge, Stove, Washer, Dryer, B/I Dishwasher. Shed in the backyard. HRV, central air. Smart switches and dimmers |
| Price | $899,888 |
| Taxes: | $4500.00 |
| DOM | 9 |
| Occupancy by: | Owner |
| Address: | 22 Sydie Lane , New Tecumseth, L0G 1W0, Ontario |
| Lot Size: | 40.00 x 109.00 (Feet) |
| Acreage: | < .50 |
| Directions/Cross Streets: | Mill St / Hawke |
| Rooms: | 9 |
| Bedrooms: | 4 |
| Bedrooms +: | |
| Kitchens: | 1 |
| Family Room: | Y |
| Basement: | Part Fin |
| Approximatly Age: | 6-15 |
| Property Type: | Detached |
| Style: | 2-Storey |
| Exterior: | Brick |
| Garage Type: | Attached |
| (Parking/)Drive: | Pvt Double |
| Drive Parking Spaces: | 4 |
| Pool: | None |
| Approximatly Age: | 6-15 |
| Approximatly Square Footage: | 2000-2500 |
| Property Features: | Golf, Grnbelt/Conserv, Park, Rec Centre, School |
| Fireplace/Stove: | Y |
| Heat Source: | Gas |
| Heat Type: | Forced Air |
| Central Air Conditioning: | Central Air |
| Central Vac: | N |
| Sewers: | Sewers |
| Water: | Municipal |
| Utilities-Hydro: | Y |
| Utilities-Sewers: | Y |
| Utilities-Gas: | Y |
| Utilities-Telephone: | A |
$
%
Years
This calculator is for demonstration purposes only. Always consult a professional
financial advisor before making personal financial decisions.
| Although the information displayed is believed to be accurate, no warranties or representations are made of any kind. |
| ROYAL LEPAGE YOUR COMMUNITY REALTY |
|
|

RAY NILI
Broker
Dir:
(416) 837 7576
Bus:
(905) 731 2000
Fax:
(905) 886 7557
| Book Showing | Email a Friend |
Jump To:
At a Glance:
| Type: | Freehold - Detached |
| Area: | Simcoe |
| Municipality: | New Tecumseth |
| Neighbourhood: | Tottenham |
| Style: | 2-Storey |
| Lot Size: | 40.00 x 109.00(Feet) |
| Approximate Age: | 6-15 |
| Tax: | $4,500 |
| Beds: | 4 |
| Baths: | 3 |
| Fireplace: | Y |
| Pool: | None |
Locatin Map:
Payment Calculator:
