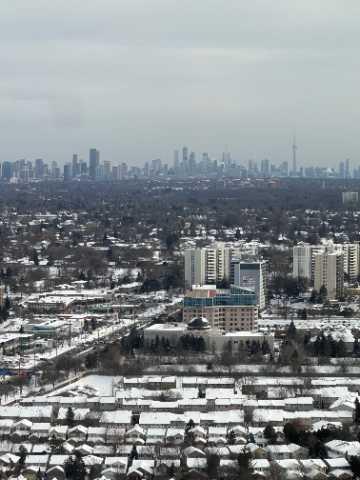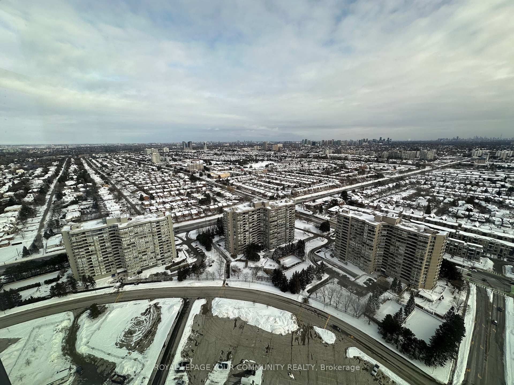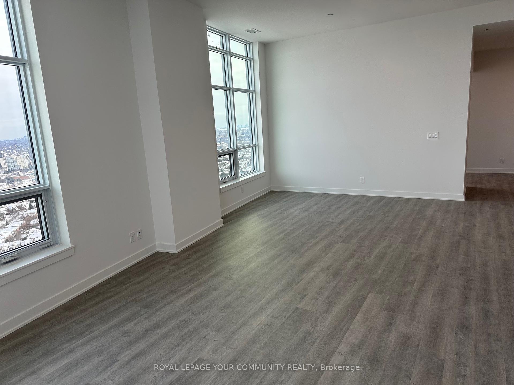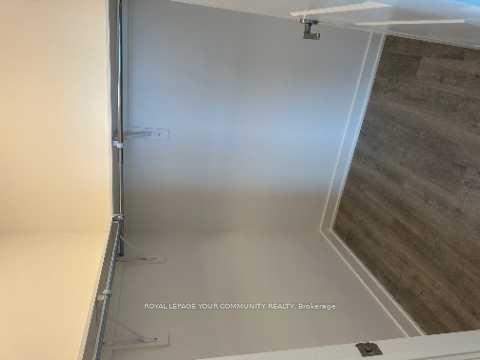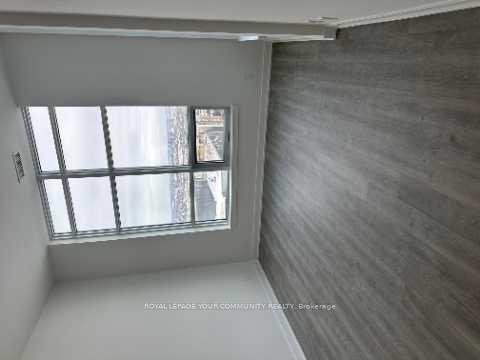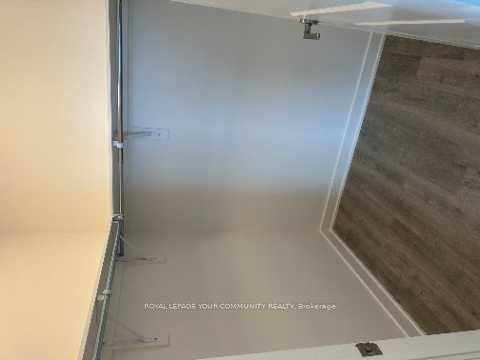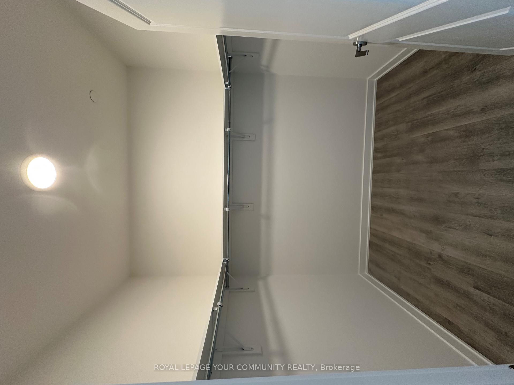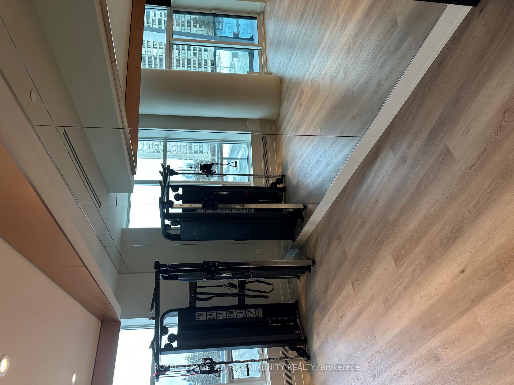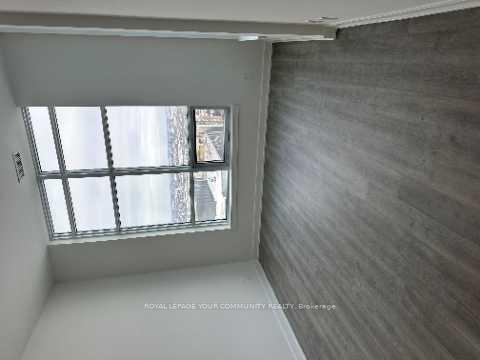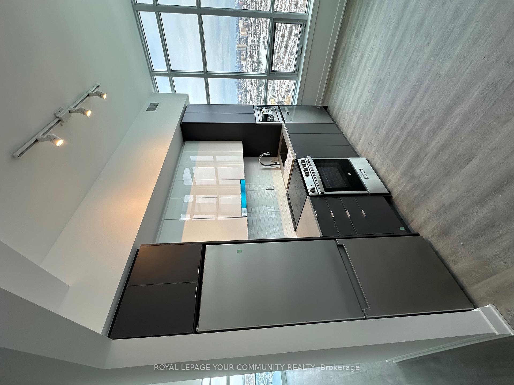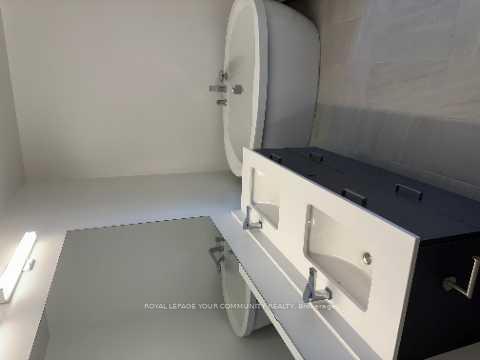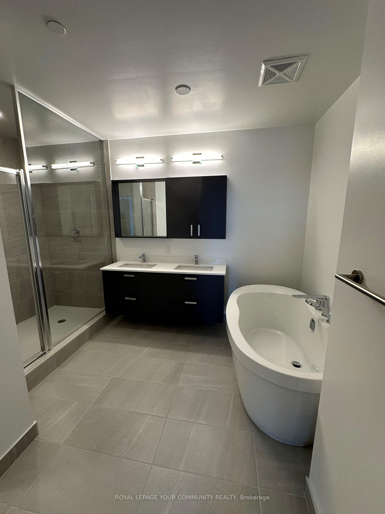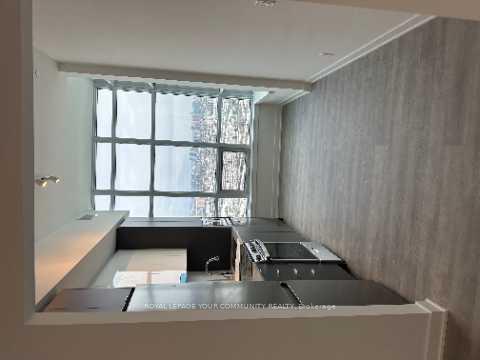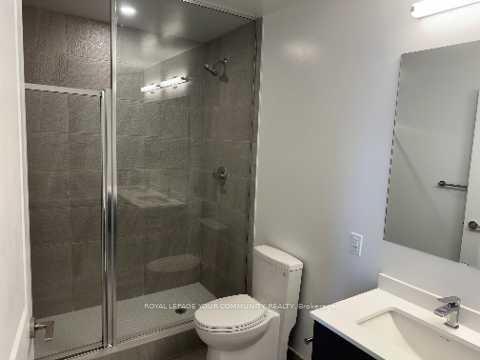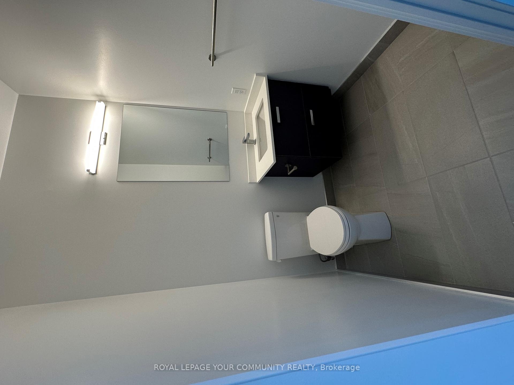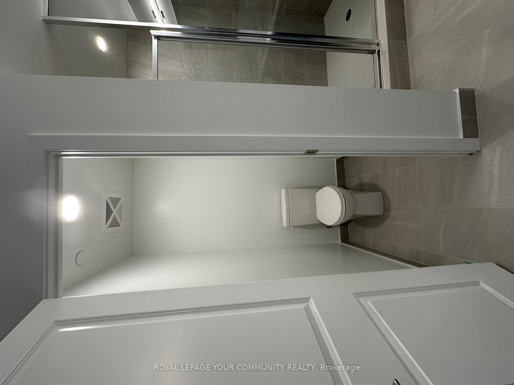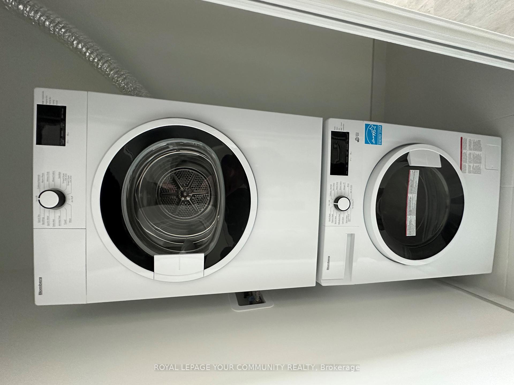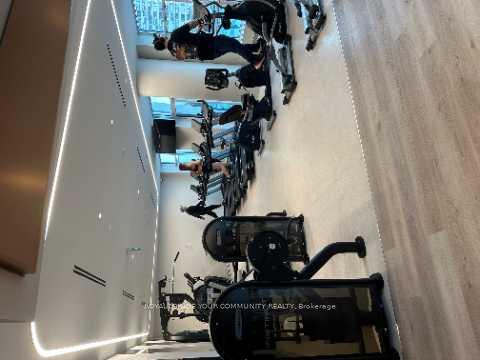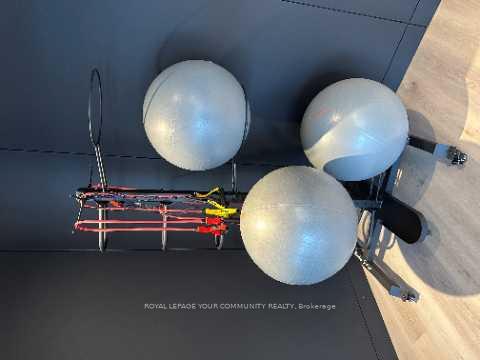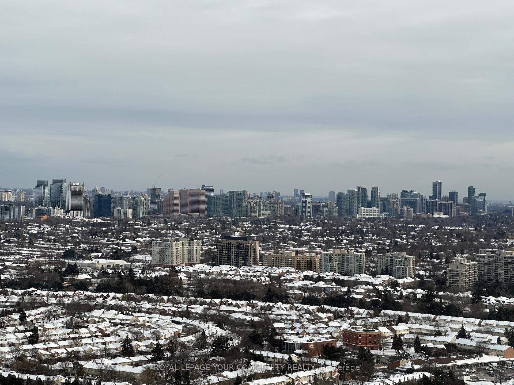$4,950
Available - For Rent
Listing ID: N11981311
30 Upper Mall Way , Unit PH 06, Vaughan, L4J 0L7, Ontario
| Largest and undoubtedly the best PH unit available in the complex of 2 Towers! Breathtaking views in all directions! 10 ft ceilings, S/E corner unit is flooded with sun! Huge and superb floor plan that will satissfy the most demanding taste. Rarely found 1,431 sq.ft. inside plus 2 balconies of 59 sq.ft. & 45 sq.ft. 2 x 5 pc ensuites and 1 powder room. Customized floor plan incorporates family-size kitchen as a separate room, additional poweder room, smart use of storage spaces, laundry etc... Great "bungalow in the clouds" alternative to renting a freehold property. Crisp, new and super spacious, full of prestige, privacy and security. Direct access to Promenade Mall. 1 parking & 1 locker are included. Blinds will be installed by the owner. No detail overlooked, as the property was intended to be owner-occupied, originally. This is a real deal for your client to enjoy. Come, see and submit your offer promptly. Best location in Thornhill - next to everything that matters! |
| Price | $4,950 |
| Payment Frequency: | Monthly |
| Payment Method: | Cheque |
| Rental Application Required: | Y |
| Deposit Required: | Y |
| Credit Check: | Y |
| Employment Letter | Y |
| Lease Agreement | Y |
| References Required: | Y |
| Buy Option | Y |
| Occupancy by: | Vacant |
| Address: | 30 Upper Mall Way , Unit PH 06, Vaughan, L4J 0L7, Ontario |
| Province/State: | Ontario |
| Property Management | Online P.M. Inc. |
| Condo Corporation No | YRCC |
| Level | 36 |
| Unit No | PH 0 |
| Locker No | 376B |
| Directions/Cross Streets: | Bathurst/Centre |
| Rooms: | 6 |
| Bedrooms: | 2 |
| Bedrooms +: | |
| Kitchens: | 1 |
| Family Room: | N |
| Basement: | None |
| Furnished: | N |
| Approximatly Age: | New |
| Property Type: | Condo Apt |
| Style: | Apartment |
| Exterior: | Metal/Side |
| Garage Type: | Underground |
| Garage(/Parking)Space: | 1.00 |
| Drive Parking Spaces: | 1 |
| Park #1 | |
| Parking Spot: | 19 |
| Parking Type: | Owned |
| Legal Description: | P2 |
| Exposure: | Se |
| Balcony: | Open |
| Locker: | Owned |
| Pet Permited: | Restrict |
| Retirement Home: | N |
| Approximatly Age: | New |
| Approximatly Square Footage: | 1400-1599 |
| Building Amenities: | Gym, Party/Meeting Room, Recreation Room, Sauna, Squash/Racquet Court, Visitor Parking |
| Property Features: | Clear View, Cul De Sac, Library, Park, Public Transit, Rec Centre |
| CAC Included: | Y |
| Water Included: | Y |
| Common Elements Included: | Y |
| Heat Included: | Y |
| Parking Included: | Y |
| Building Insurance Included: | Y |
| Fireplace/Stove: | N |
| Heat Source: | Gas |
| Heat Type: | Forced Air |
| Central Air Conditioning: | Central Air |
| Central Vac: | N |
| Laundry Level: | Main |
| Ensuite Laundry: | Y |
| Elevator Lift: | Y |
| Although the information displayed is believed to be accurate, no warranties or representations are made of any kind. |
| ROYAL LEPAGE YOUR COMMUNITY REALTY |
|
|

RAY NILI
Broker
Dir:
(416) 837 7576
Bus:
(905) 731 2000
Fax:
(905) 886 7557
| Book Showing | Email a Friend |
Jump To:
At a Glance:
| Type: | Condo - Condo Apt |
| Area: | York |
| Municipality: | Vaughan |
| Neighbourhood: | Brownridge |
| Style: | Apartment |
| Approximate Age: | New |
| Beds: | 2 |
| Baths: | 3 |
| Garage: | 1 |
| Fireplace: | N |
Locatin Map:
