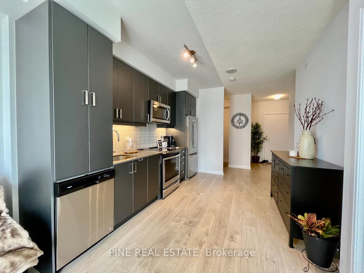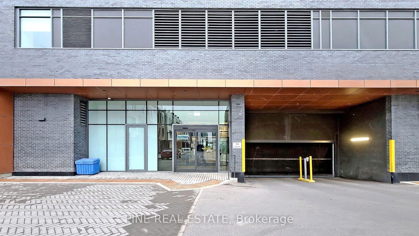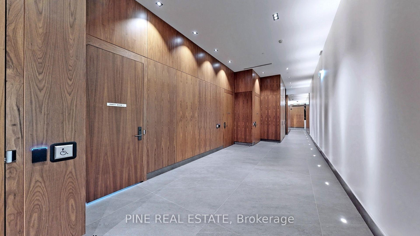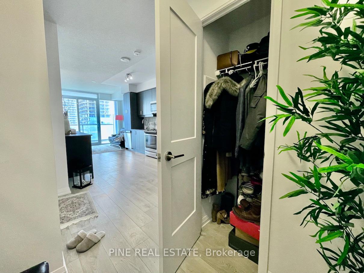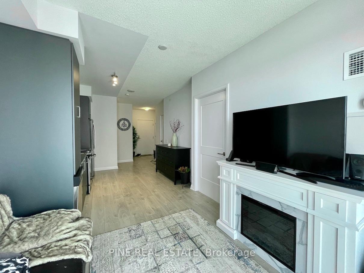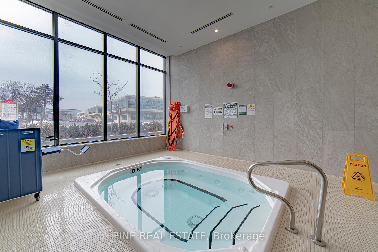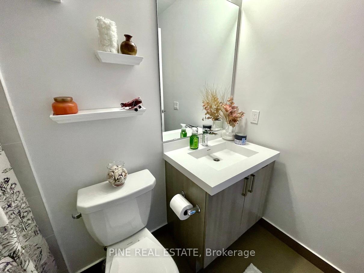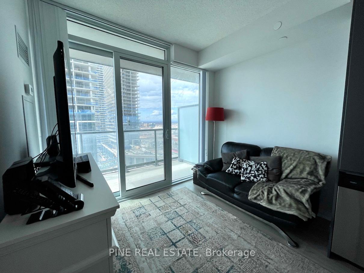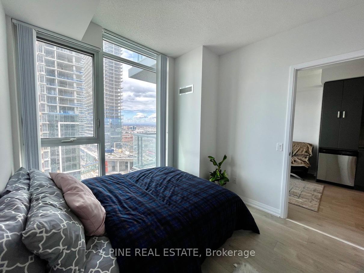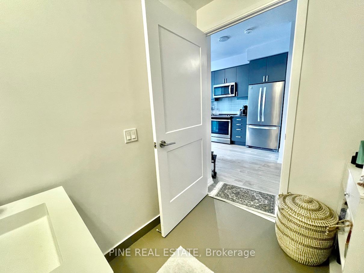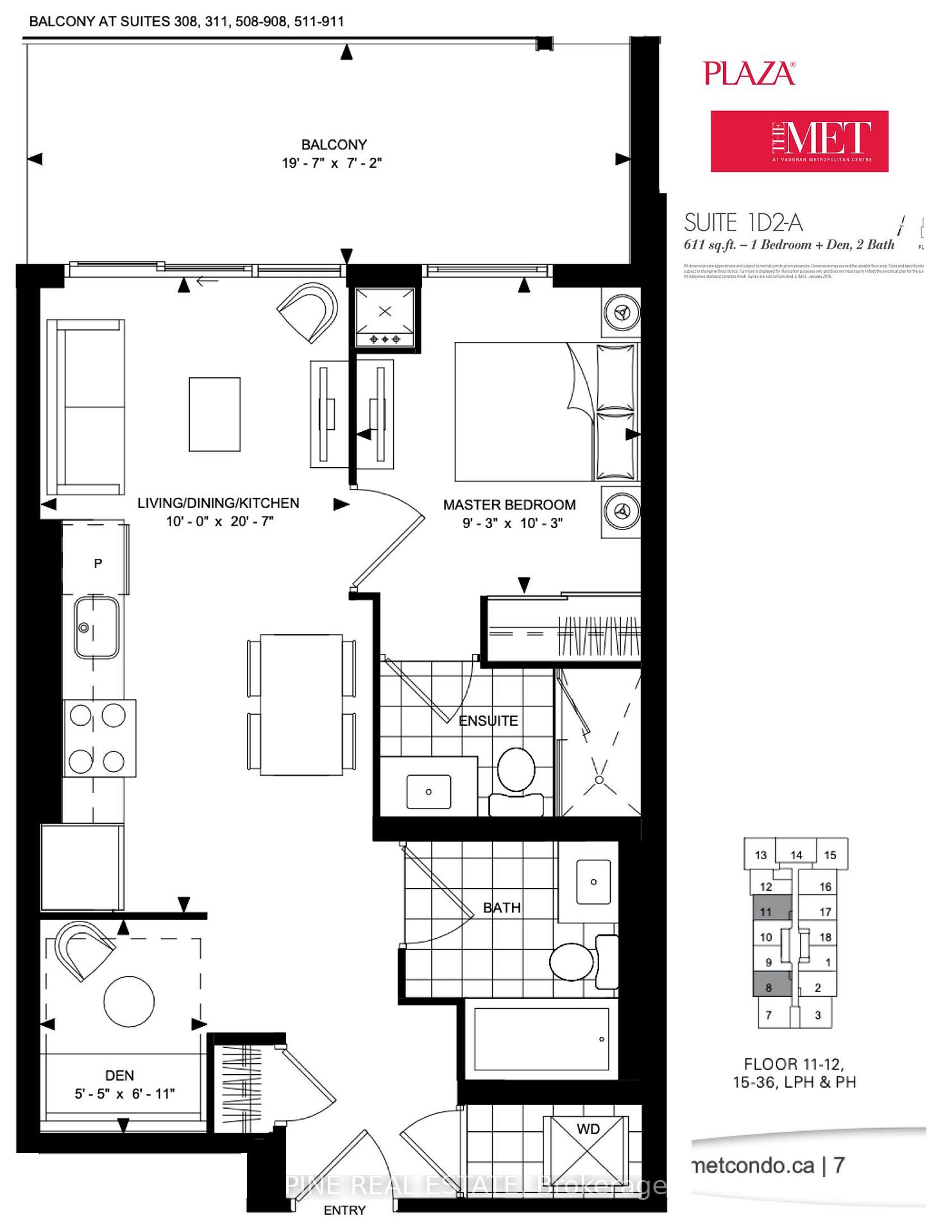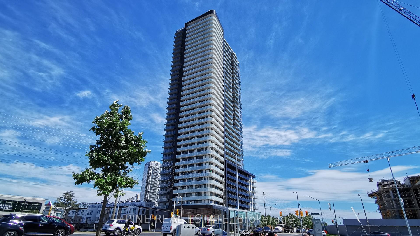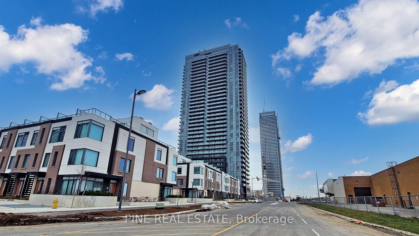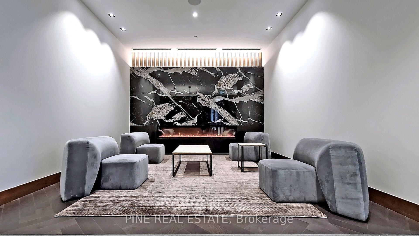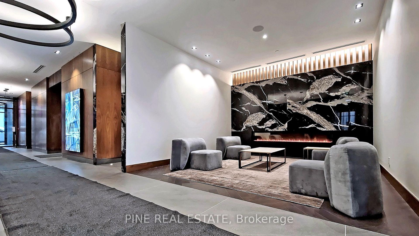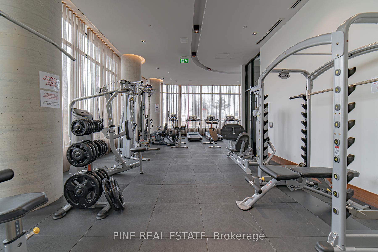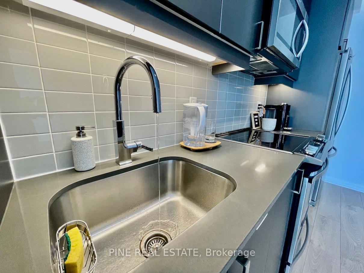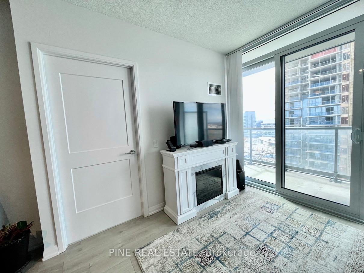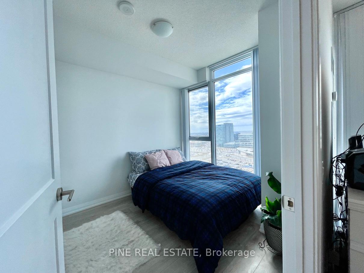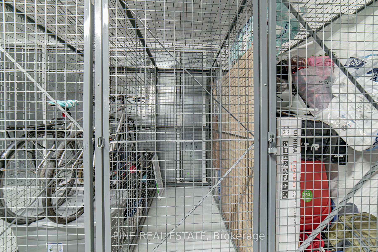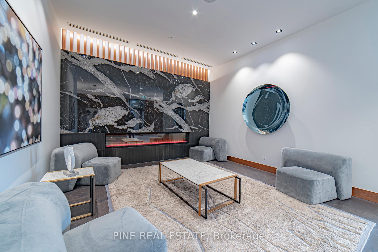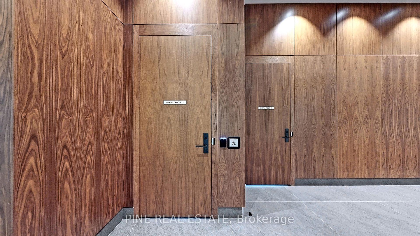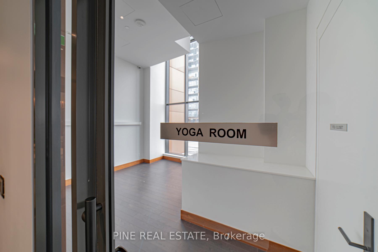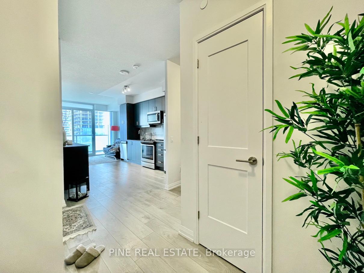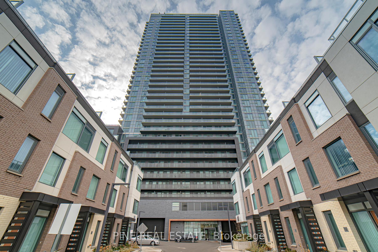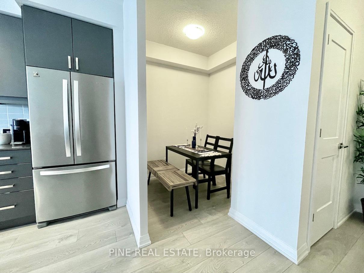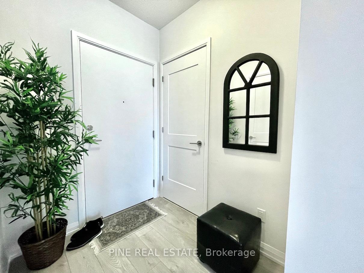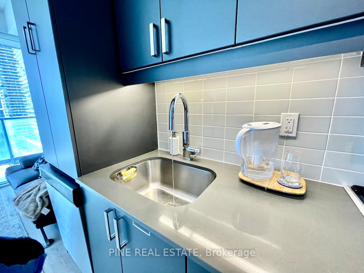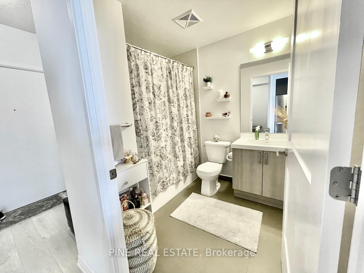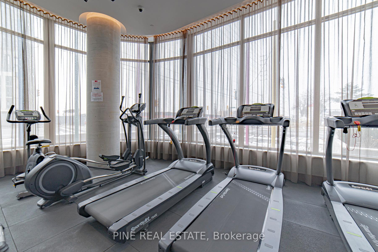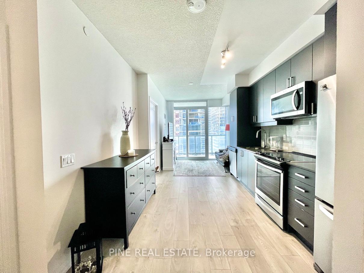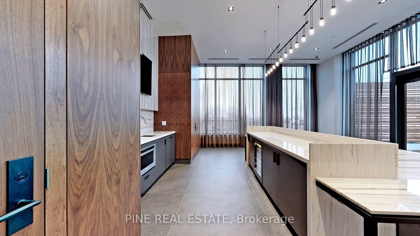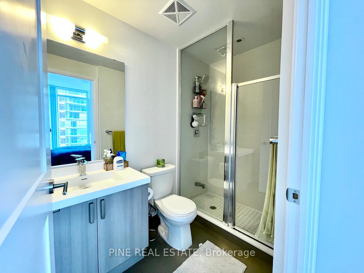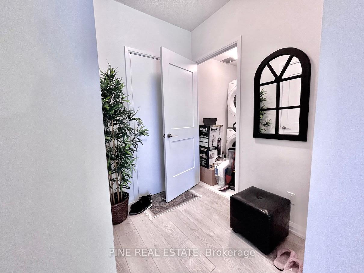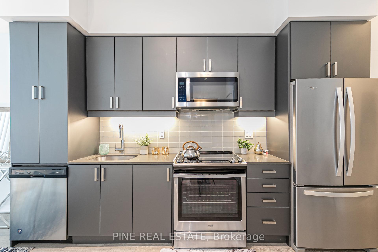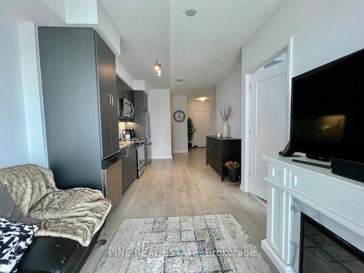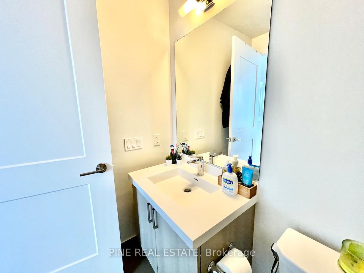$2,400
Available - For Rent
Listing ID: N12007653
7895 Jane St , Unit 1708, Vaughan, L4K 0K2, Ontario
| Welcome to The Met Condos by Plaza Corp, located in the heart of Vaughan at 7895 Jane Street. This 1-bedroom plus den unit features 2 full washrooms and a spacious, open-concept layout with high ceilings and a large west-facing balcony, offering abundant natural light. The unit boasts quality finishes throughout, including upgraded cabinetry and countertops, stainless steel appliances, and neutral decor. Residents of The Met enjoy a variety of amenities, such as a fitness center, spa with whirlpools, yoga studios, private dining rooms, lounge and bar, theatre room, games room, tech lounge, and 24-hour concierge service. The building is centrally located with immediate access to major highways, and public transit, including the Vaughan Metropolitan Centre Subway Station, shopping, and restaurants. This unit includes one parking space and one locker for your convenience. According to Walk Score, the property has a Walk Score of 55, indicating that some errands can be accomplished on foot. The Transit Score is 74, reflecting excellent transit options nearby. The Bike Score is 51, suggesting that the area is somewhat bikeable. |
| Price | $2,400 |
| Address: | 7895 Jane St , Unit 1708, Vaughan, L4K 0K2, Ontario |
| Province/State: | Ontario |
| Condo Corporation No | YRSCC |
| Level | 15 |
| Unit No | 05 |
| Directions/Cross Streets: | Portage Parkway & Jane St |
| Rooms: | 6 |
| Rooms +: | 1 |
| Bedrooms: | 1 |
| Bedrooms +: | 1 |
| Kitchens: | 1 |
| Family Room: | N |
| Basement: | None |
| Furnished: | N |
| Level/Floor | Room | Length(ft) | Width(ft) | Descriptions | |
| Room 1 | Flat | Prim Bdrm | 9.25 | 10.23 | Laminate, Mirrored Ceiling |
| Room 2 | Flat | Den | 20.57 | 10 | Combined W/Kitchen, Laminate |
| Room 3 | Flat | Living | 20.57 | 10 | B/I Appliances, Combined W/Living, Laminate |
| Room 4 | Flat | Kitchen | 20.57 | 10 | |
| Room 5 | Flat | Dining | 20.57 | 10 | |
| Room 6 | Flat | Other | 7.48 | Balcony, Concrete Floor, West View | |
| Room 7 | Flat | Bathroom | 4 Pc Bath, Tile Floor | ||
| Room 8 | Flat | Bathroom | 3 Pc Ensuite, Tile Floor, Separate Shower |
| Washroom Type | No. of Pieces | Level |
| Washroom Type 1 | 3 | Flat |
| Washroom Type 2 | 4 | Flat |
| Approximatly Age: | 0-5 |
| Property Type: | Condo Apt |
| Style: | Apartment |
| Exterior: | Concrete, Other |
| Garage Type: | Underground |
| Garage(/Parking)Space: | 1.00 |
| Drive Parking Spaces: | 0 |
| Park #1 | |
| Parking Type: | Owned |
| Legal Description: | C/116 |
| Exposure: | W |
| Balcony: | Open |
| Locker: | Owned |
| Pet Permited: | Restrict |
| Retirement Home: | N |
| Approximatly Age: | 0-5 |
| Approximatly Square Footage: | 600-699 |
| Building Amenities: | Concierge, Exercise Room, Gym, Media Room, Party/Meeting Room, Elevator |
| Property Features: | Other, Park, Public Transit, Rec Centre |
| Common Elements Included: | Y |
| Parking Included: | Y |
| Building Insurance Included: | Y |
| Fireplace/Stove: | N |
| Heat Source: | Gas |
| Heat Type: | Forced Air |
| Central Air Conditioning: | Central Air |
| Central Vac: | N |
| Laundry Level: | Main |
| Ensuite Laundry: | Y |
| Elevator Lift: | Y |
| Although the information displayed is believed to be accurate, no warranties or representations are made of any kind. |
| PINE REAL ESTATE |
|
|

RAY NILI
Broker
Dir:
(416) 837 7576
Bus:
(905) 731 2000
Fax:
(905) 886 7557
| Book Showing | Email a Friend |
Jump To:
At a Glance:
| Type: | Condo - Condo Apt |
| Area: | York |
| Municipality: | Vaughan |
| Neighbourhood: | Concord |
| Style: | Apartment |
| Approximate Age: | 0-5 |
| Beds: | 1+1 |
| Baths: | 2 |
| Garage: | 1 |
| Fireplace: | N |
Locatin Map:
