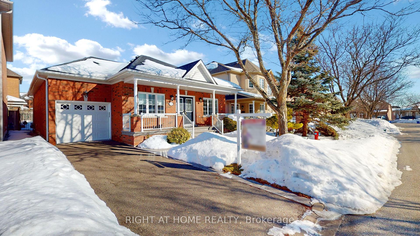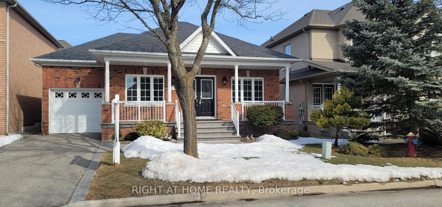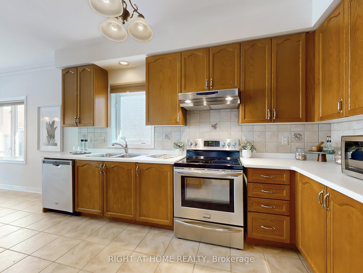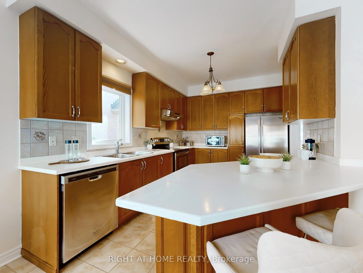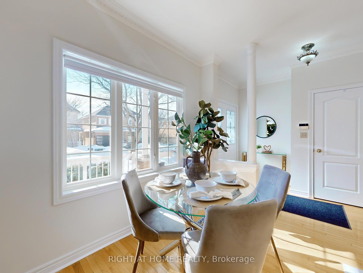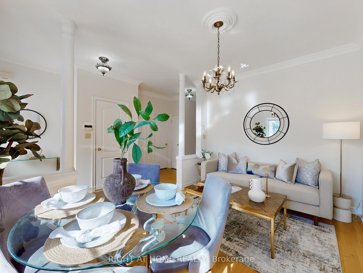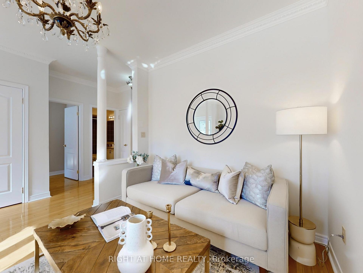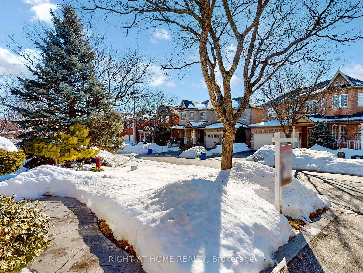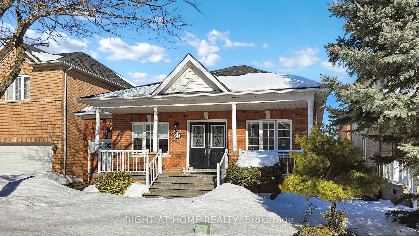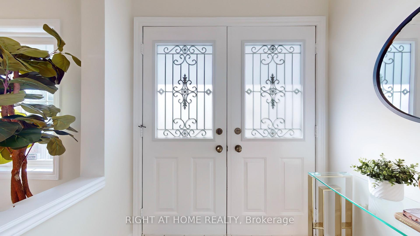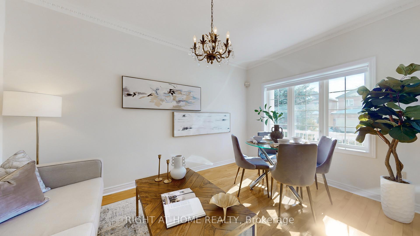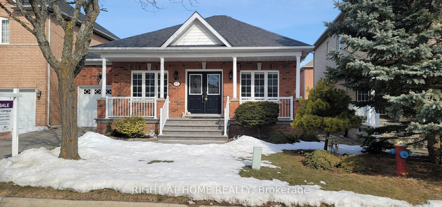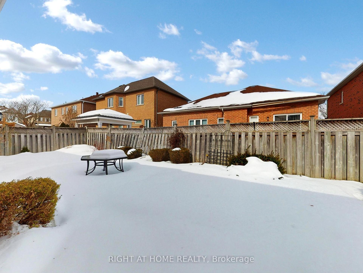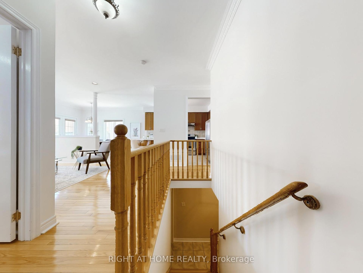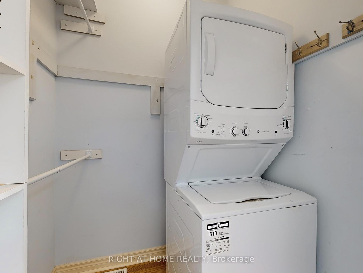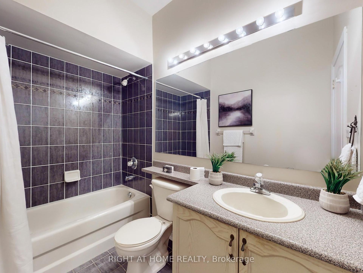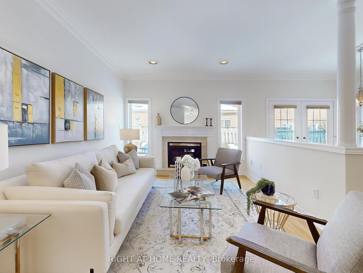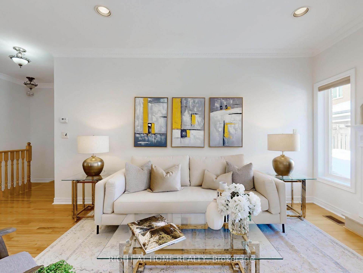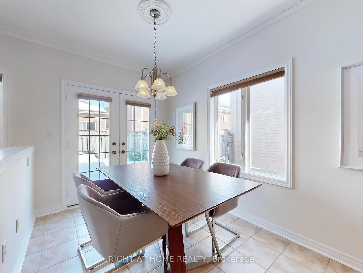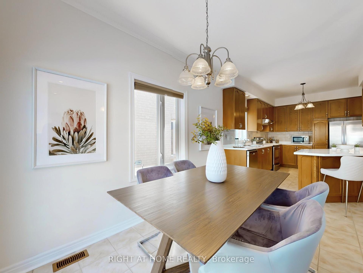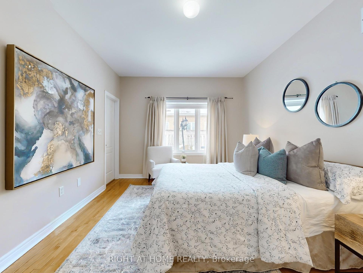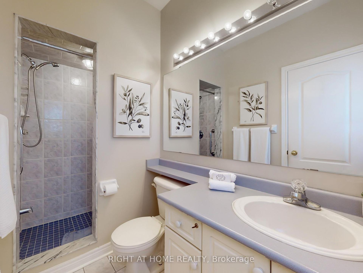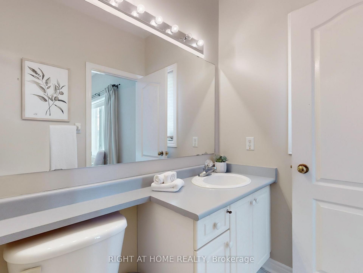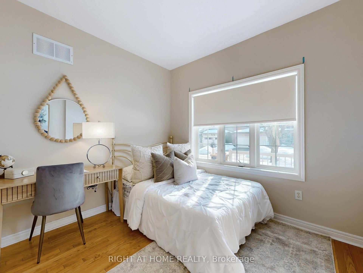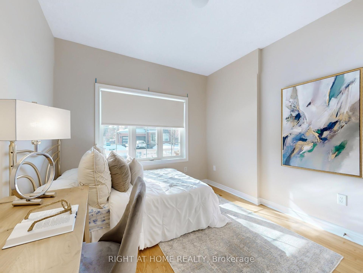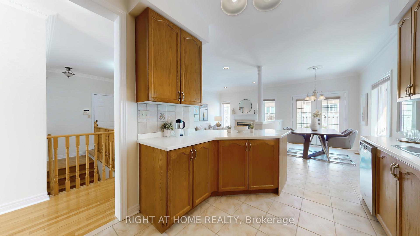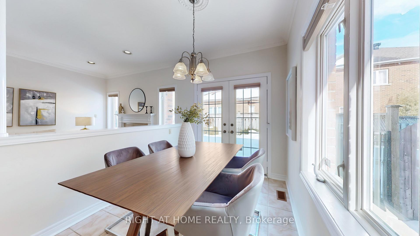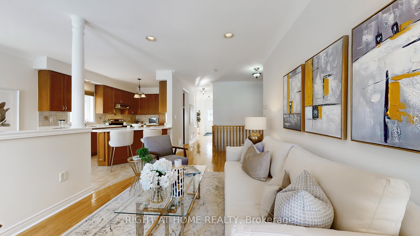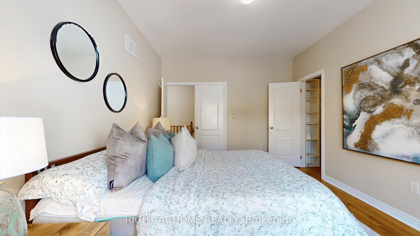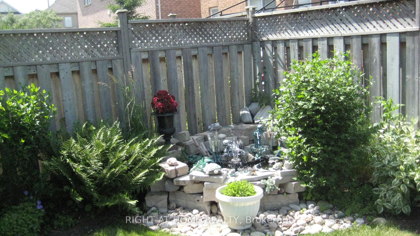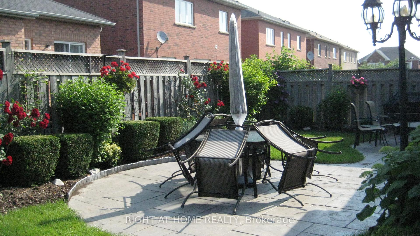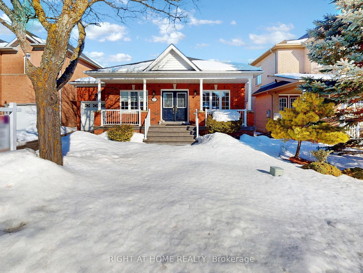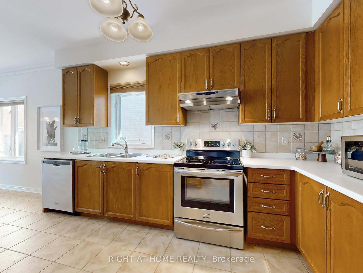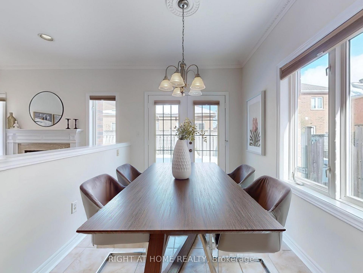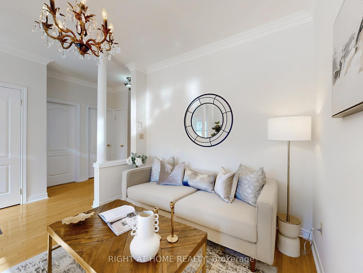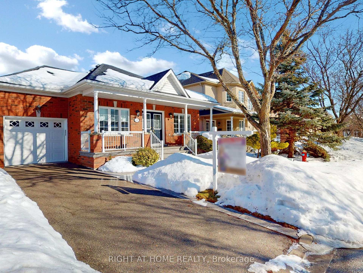$1,568,888
Available - For Sale
Listing ID: N11990885
61 Palisade Cres , Richmond Hill, L4S 2H9, Ontario
| Rarely offered beautiful Townwood Build bungalow located in highly sought after Top Ranked School District. Just a 3 minute walk to Silver Stream P.S. with gifted program and 10 minute walk to Bayview S.S with prestigious IB program. This home offers a spacious open-concept family room and kitchen, this home is perfect for both relaxing and entertaining. A formal dining area provides the ideal space for hosting family dinners or special occasions. Whether you're downsizing or looking for the perfect home for your growing family, this property offers the best of both worlds. Enjoy the convenience of nearby shopping, transit, parks, and quick access to major highways, making commuting a breeze. This is a rare opportunity to own a meticulously cared-for home in an unbeatable location don't miss out! Roof 2013, furnace 2015, a/c 2022 |
| Price | $1,568,888 |
| Taxes: | $6137.00 |
| Assessment Year: | 2024 |
| Address: | 61 Palisade Cres , Richmond Hill, L4S 2H9, Ontario |
| Lot Size: | 44.95 x 77.10 (Feet) |
| Directions/Cross Streets: | Bayview and Major Mackenzie |
| Rooms: | 6 |
| Bedrooms: | 2 |
| Bedrooms +: | |
| Kitchens: | 1 |
| Family Room: | Y |
| Basement: | Unfinished |
| Level/Floor | Room | Length(ft) | Width(ft) | Descriptions | |
| Room 1 | Main | Dining | 13.97 | 9.54 | Hardwood Floor, Formal Rm, Large Window |
| Room 2 | Main | Kitchen | 13.19 | 9.51 | Tile Floor, Corian Counter, O/Looks Family |
| Room 3 | Main | Breakfast | 13.09 | 8 | Tile Floor, W/O To Patio, O/Looks Family |
| Room 4 | Main | Family | 15.15 | 10.56 | Hardwood Floor, Gas Fireplace, Open Concept |
| Room 5 | Main | Prim Bdrm | 15.12 | 11.28 | Hardwood Floor, W/I Closet, 3 Pc Ensuite |
| Room 6 | Main | 2nd Br | 10.17 | 10.17 | Hardwood Floor, Large Window, Closet |
| Washroom Type | No. of Pieces | Level |
| Washroom Type 1 | 3 | Main |
| Washroom Type 2 | 4 | Main |
| Property Type: | Detached |
| Style: | Bungalow |
| Exterior: | Brick |
| Garage Type: | Built-In |
| (Parking/)Drive: | Private |
| Drive Parking Spaces: | 2 |
| Pool: | None |
| Fireplace/Stove: | Y |
| Heat Source: | Gas |
| Heat Type: | Forced Air |
| Central Air Conditioning: | Central Air |
| Central Vac: | N |
| Laundry Level: | Main |
| Sewers: | Sewers |
| Water: | Municipal |
$
%
Years
This calculator is for demonstration purposes only. Always consult a professional
financial advisor before making personal financial decisions.
| Although the information displayed is believed to be accurate, no warranties or representations are made of any kind. |
| RIGHT AT HOME REALTY |
|
|

RAY NILI
Broker
Dir:
(416) 837 7576
Bus:
(905) 731 2000
Fax:
(905) 886 7557
| Virtual Tour | Book Showing | Email a Friend |
Jump To:
At a Glance:
| Type: | Freehold - Detached |
| Area: | York |
| Municipality: | Richmond Hill |
| Neighbourhood: | Rouge Woods |
| Style: | Bungalow |
| Lot Size: | 44.95 x 77.10(Feet) |
| Tax: | $6,137 |
| Beds: | 2 |
| Baths: | 2 |
| Fireplace: | Y |
| Pool: | None |
Locatin Map:
Payment Calculator:
