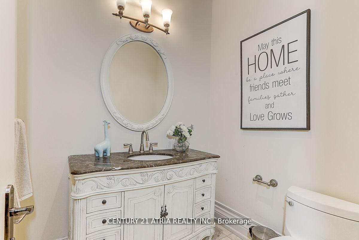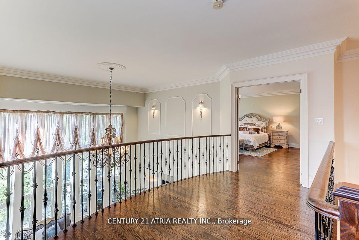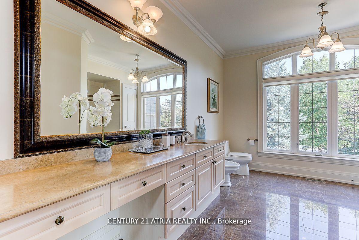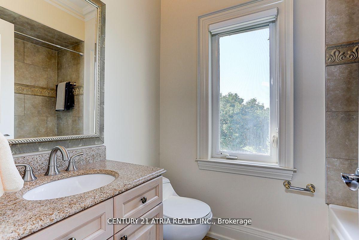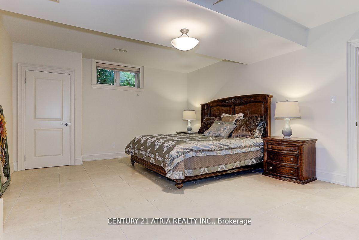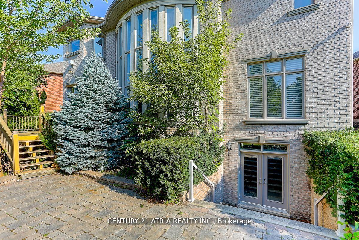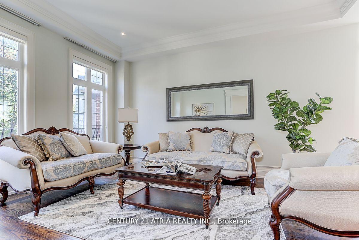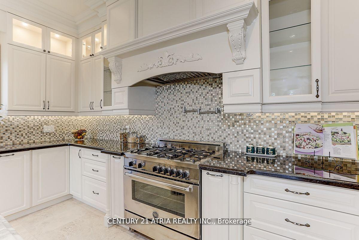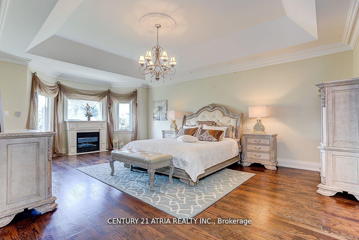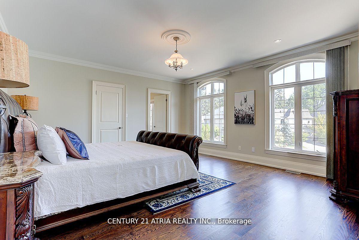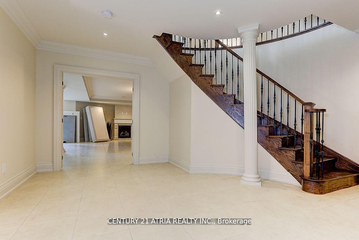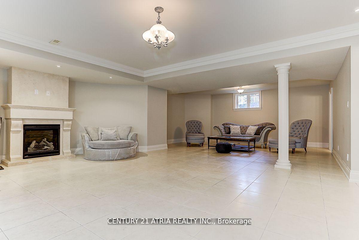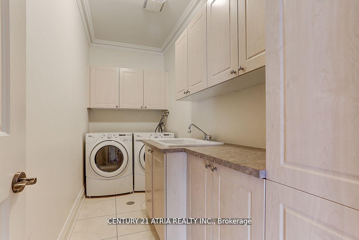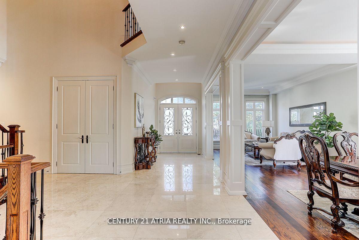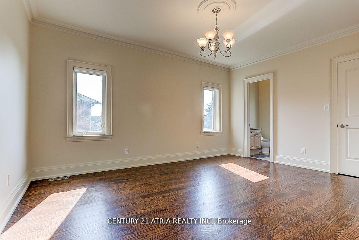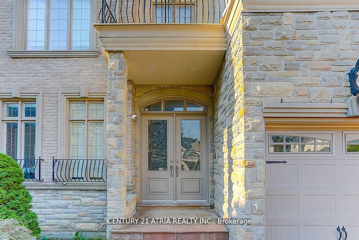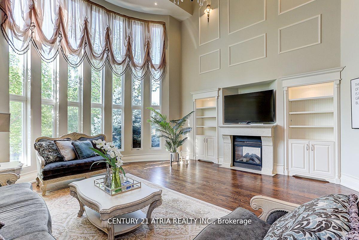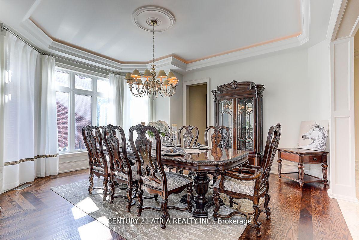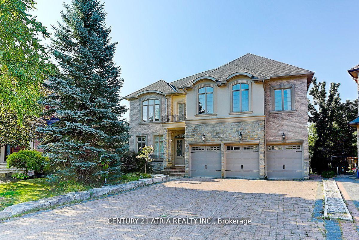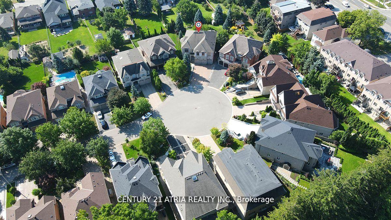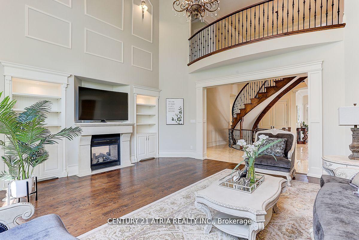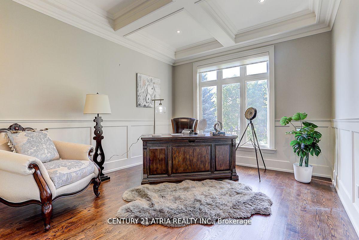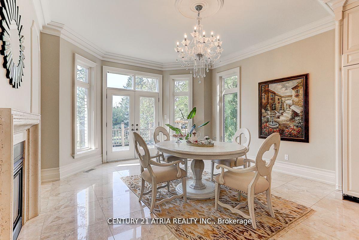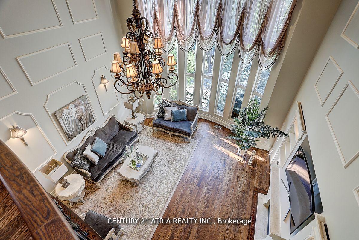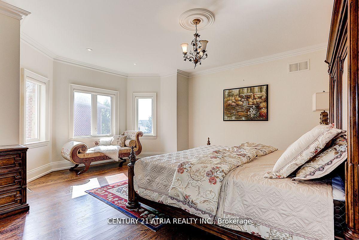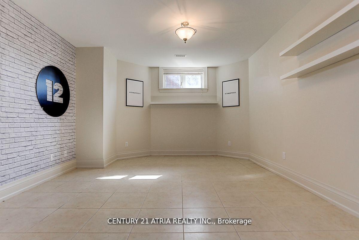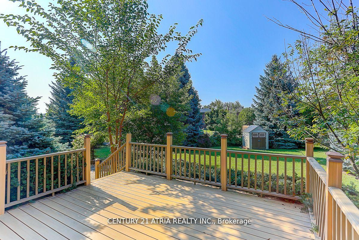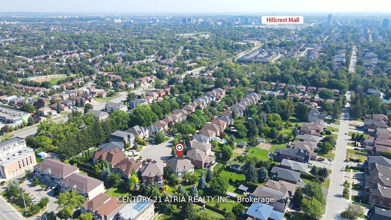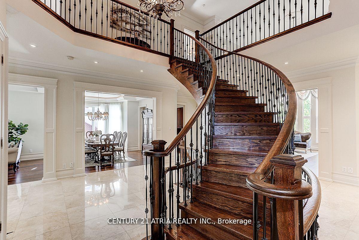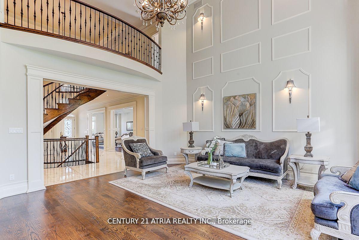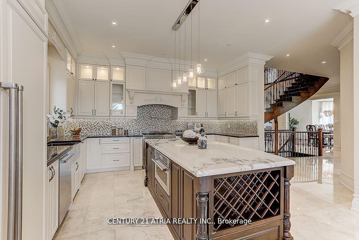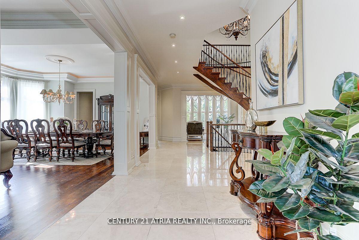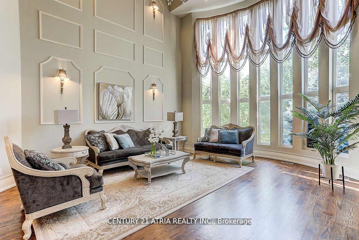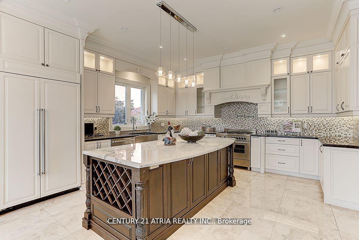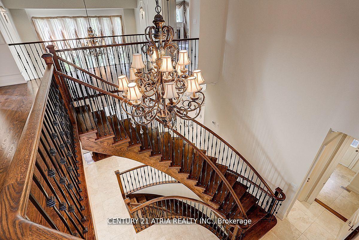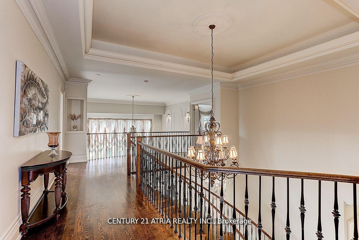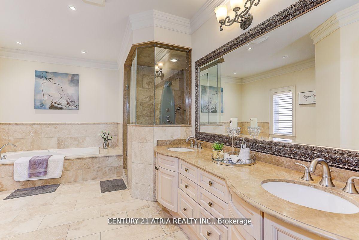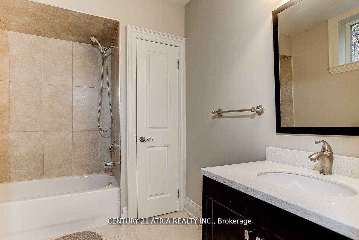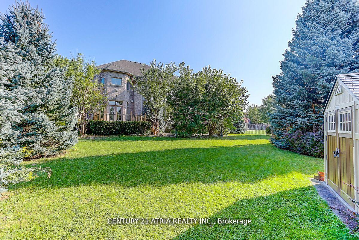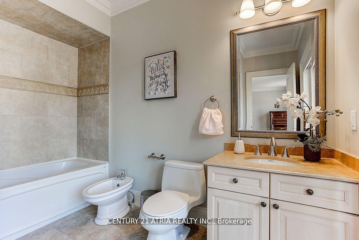$3,688,000
Available - For Sale
Listing ID: N11990030
33 Winterport Crt , Richmond Hill, L4C 9V6, Ontario
| Elegant & luxurious custom built home! $$$ renovated 5000 +sf gorgeous family home on premium pie-shaped lot in prestigious south richvale, fully fin basement w/ walk-up to prof landscaped backyard. Boasts on grand entrance, open concept flr plan, grand foyer, cathedral ceiling family room, stunning master suites, stunning master suite. High-end material, solid oak & wrought iron staircase and too much, must see! Extras: All ss Appl Incl: K-Aid Fridge, Dw, Oven, Gas C/top 5 burner stove + hood, Front Load W/D, Micro, Cac, Cvac, All Elfs, All B/ins, Camera/Sec sys, Gdo + Rem (3), Alarm sys, all sconces, all elfs, window coverings |
| Price | $3,688,000 |
| Taxes: | $17858.00 |
| Address: | 33 Winterport Crt , Richmond Hill, L4C 9V6, Ontario |
| Lot Size: | 39.36 x 212.39 (Feet) |
| Directions/Cross Streets: | Bathurst/Carrville |
| Rooms: | 9 |
| Rooms +: | 3 |
| Bedrooms: | 4 |
| Bedrooms +: | 2 |
| Kitchens: | 1 |
| Family Room: | Y |
| Basement: | Finished |
| Level/Floor | Room | Length(ft) | Width(ft) | Descriptions | |
| Room 1 | Main | Living | 16.99 | 11.51 | Combined W/Dining, Hardwood Floor, Crown Moulding |
| Room 2 | Main | Dining | 16.5 | 14.01 | Combined W/Living, Hardwood Floor |
| Room 3 | Main | Kitchen | 16.01 | 12 | Granite Counter, Centre Island |
| Room 4 | Main | Breakfast | 14.73 | 14.01 | Gas Fireplace, W/O To Deck |
| Room 5 | Main | Family | 18.66 | 18.01 | Cathedral Ceiling, Hardwood Floor |
| Room 6 | Main | Office | 13.48 | 12 | Hardwood Floor, B/I Bookcase |
| Room 7 | 2nd | Prim Bdrm | 24.5 | 16.99 | Hardwood Floor, Gas Fireplace, 5 Pc Ensuite |
| Room 8 | 2nd | 2nd Br | 17.65 | 14.99 | Hardwood Floor, W/I Closet, 4 Pc Ensuite |
| Room 9 | 2nd | 3rd Br | 16.17 | 16.01 | Hardwood Floor, W/I Closet, 5 Pc Ensuite |
| Room 10 | 2nd | 4th Br | 15.68 | 12.66 | Hardwood Floor, W/I Closet, 5 Pc Ensuite |
| Room 11 | Bsmt | Rec | 47.66 | 36.83 | Ceramic Floor, Walk-Up |
| Room 12 | Bsmt | Br | 29.26 | 16.24 | Ceramic Floor, 4 Pc Ensuite |
| Washroom Type | No. of Pieces | Level |
| Washroom Type 1 | 6 | 2nd |
| Washroom Type 2 | 5 | 2nd |
| Washroom Type 3 | 4 | 2nd |
| Washroom Type 4 | 2 | Ground |
| Washroom Type 5 | 4 | Bsmt |
| Property Type: | Detached |
| Style: | 2-Storey |
| Exterior: | Brick, Stone |
| Garage Type: | Built-In |
| (Parking/)Drive: | Private |
| Drive Parking Spaces: | 9 |
| Pool: | None |
| Approximatly Square Footage: | 5000+ |
| Property Features: | Clear View, Fenced Yard, Hospital, Other, Park, School |
| Fireplace/Stove: | Y |
| Heat Source: | Gas |
| Heat Type: | Forced Air |
| Central Air Conditioning: | Central Air |
| Central Vac: | N |
| Elevator Lift: | N |
| Sewers: | Sewers |
| Water: | Municipal |
$
%
Years
This calculator is for demonstration purposes only. Always consult a professional
financial advisor before making personal financial decisions.
| Although the information displayed is believed to be accurate, no warranties or representations are made of any kind. |
| CENTURY 21 ATRIA REALTY INC. |
|
|

RAY NILI
Broker
Dir:
(416) 837 7576
Bus:
(905) 731 2000
Fax:
(905) 886 7557
| Book Showing | Email a Friend |
Jump To:
At a Glance:
| Type: | Freehold - Detached |
| Area: | York |
| Municipality: | Richmond Hill |
| Neighbourhood: | South Richvale |
| Style: | 2-Storey |
| Lot Size: | 39.36 x 212.39(Feet) |
| Tax: | $17,858 |
| Beds: | 4+2 |
| Baths: | 6 |
| Fireplace: | Y |
| Pool: | None |
Locatin Map:
Payment Calculator:
