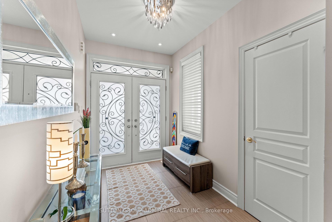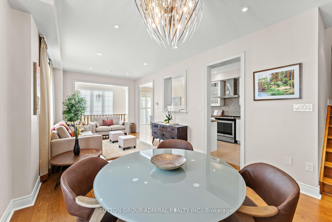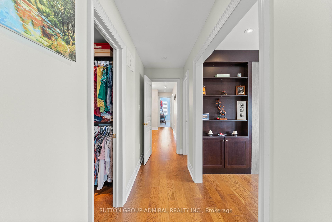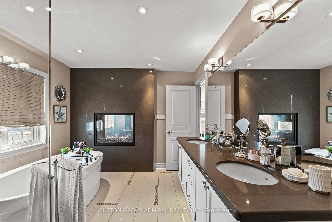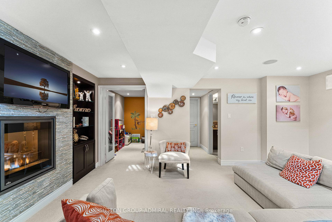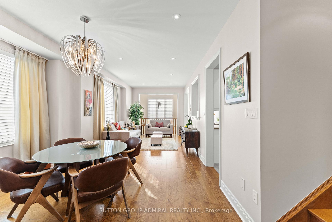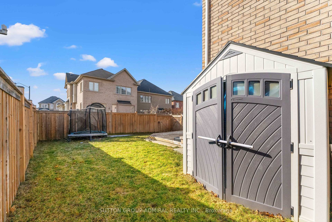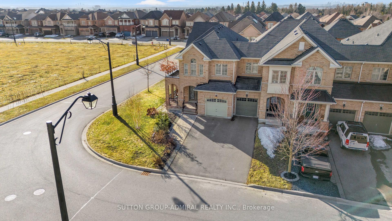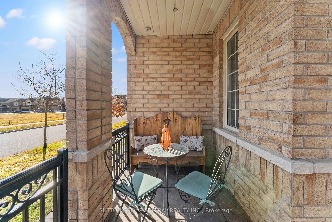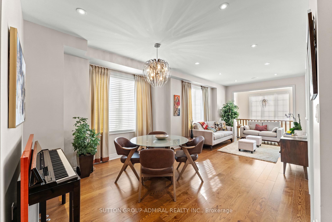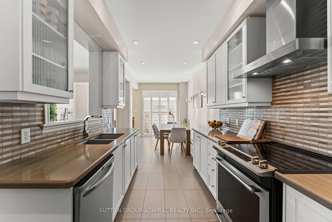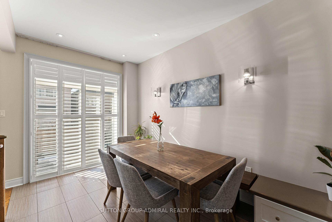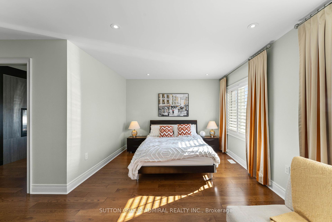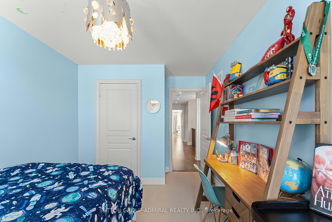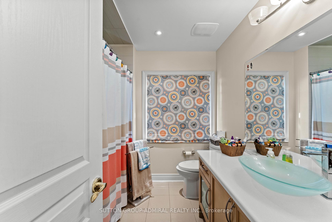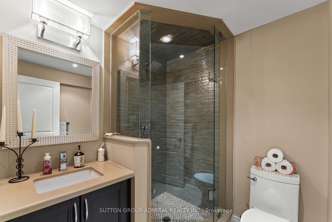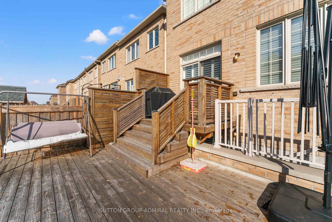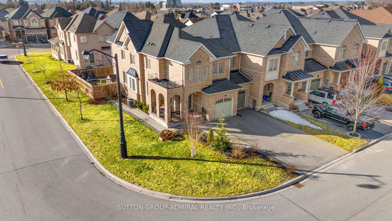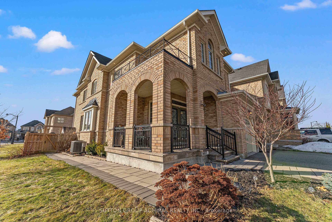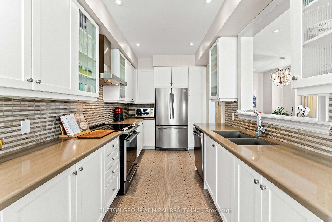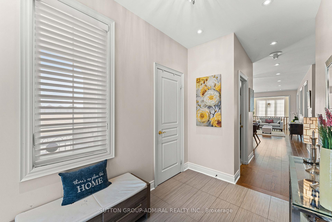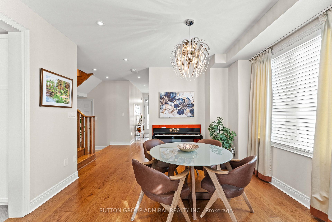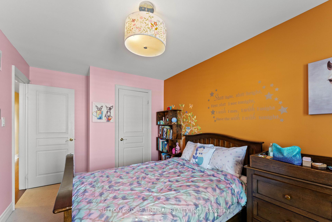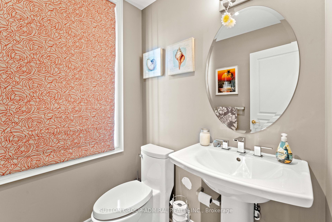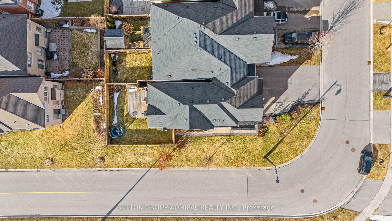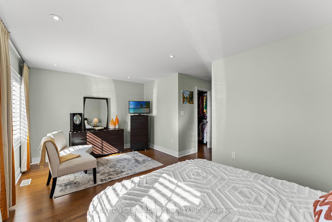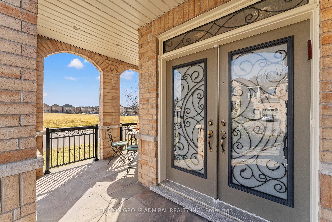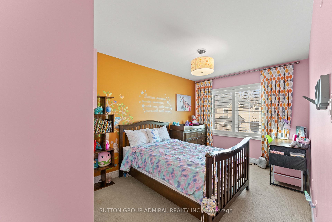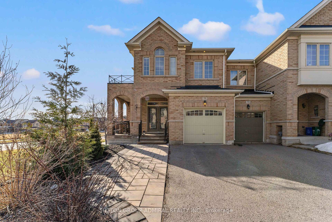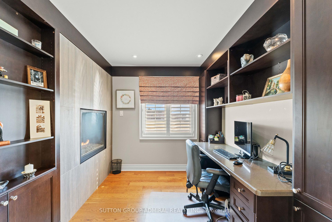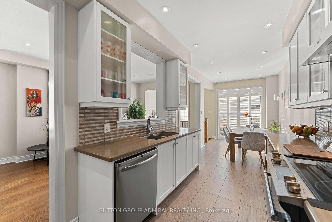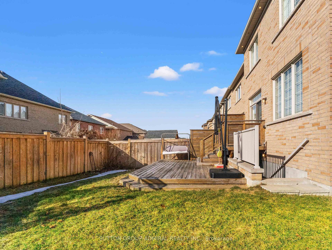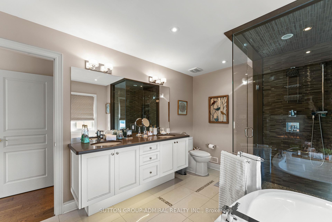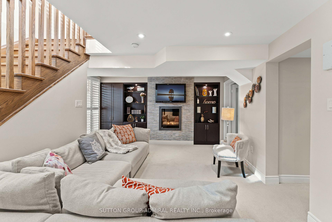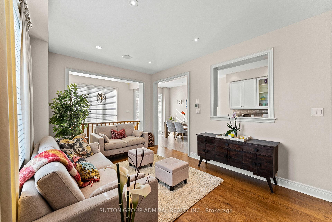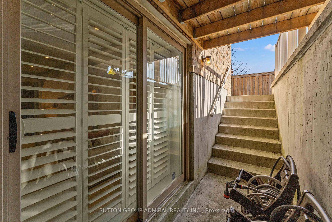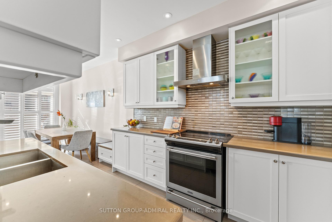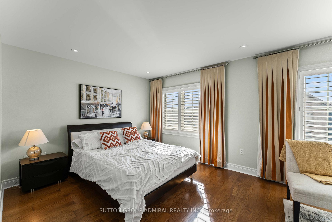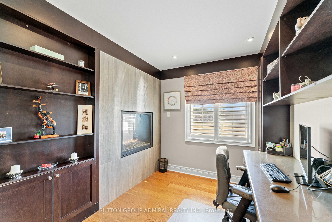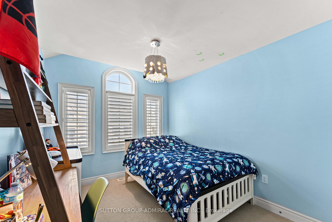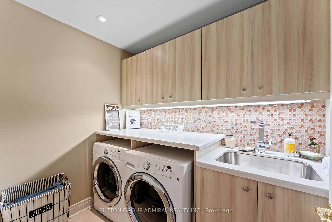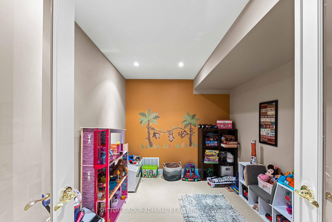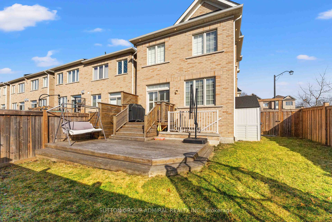$1,458,880
Available - For Sale
Listing ID: N12031731
75 Paper Mills Cres , Richmond Hill, L4E 0V4, York
| Welcome to this stunning FREEHOLD Field Gate model home, nestled on a coveted corner lot in the sought-after Jefferson Neighborhood. Offering unparalleled curb appeal, thousands spent on upgrades, this home boasts a custom double-door entry with a wrought iron and glass finish, creating a grand welcome. 9 Ft. ceilings on the main floor and a spacious, open layout perfect for entertaining. For ultimate convenience, a second-floor laundry room. Home painted in 2024. The kitchen features quartz countertops and quality cabinetry, with an eat-in area overlooking the backyard. Master suite offers a custom-designed walk-in closet. Experience the perfect blend of tranquility and style in the master ensuite. Indulge in a double sink vanity, a large soaker tub, and a cozy gas fireplace with stunning quartz finishes. This is more than a master suite it's a luxurious escape designed with your comfort in mind. As part of the master suite, there is a separate executive office, with a custom built quartz desk and wooden shelving, ideal for comfortably working from home. Hardwood floors throughout most of the main and some second floor rooms, custom window coverings, including California shutters and silhouette blinds. The walk-up basement offers direct access to the backyard, which features a custom two-tier cedar deck and a large, fully fenced yard with an unobstructed view perfect for entertaining or relaxing in peace. The exterior of the home is just as impressive with high-quality interlocking on the front porch, expanded driveway, and a path leading to the backyard, completed in 2020. Extensive landscaping has created a lush garden with flowering blooms from spring to fall, custom irrigation system for the front lawn and flower beds and pot lights throughout, including exterior lighting. Located close to top-rated schools, shopping, community center, summit golf club, and public transit. Close to nearby parks and trails. This home truly has it all. |
| Price | $1,458,880 |
| Taxes: | $5757.67 |
| Occupancy by: | Owner |
| Address: | 75 Paper Mills Cres , Richmond Hill, L4E 0V4, York |
| Directions/Cross Streets: | Yonge & Jefferson Forest |
| Rooms: | 6 |
| Bedrooms: | 3 |
| Bedrooms +: | 0 |
| Family Room: | F |
| Basement: | Walk-Up |
| Level/Floor | Room | Length(ft) | Width(ft) | Descriptions | |
| Room 1 | Main | Living Ro | 11.41 | 24.47 | Hardwood Floor, Combined w/Dining, Window |
| Room 2 | Main | Dining Ro | 11.41 | 24.47 | Hardwood Floor, Combined w/Living, Window |
| Room 3 | Main | Kitchen | 7.97 | 15.88 | Tile Floor, Quartz Counter, Stainless Steel Appl |
| Room 4 | Main | Breakfast | 7.97 | 12.99 | Tile Floor, W/O To Deck |
| Room 5 | Second | Primary B | 18.56 | 10.99 | Hardwood Floor, Walk-In Closet(s), 5 Pc Ensuite |
| Room 6 | Second | Office | 8.4 | 8.4 | Hardwood Floor, B/I Shelves, Fireplace |
| Room 7 | Second | Bedroom 2 | 9.18 | 9.58 | Broadloom, Closet, Window |
| Room 8 | Second | Bedroom 3 | 8.99 | 12.6 | Broadloom, Closet, Large Window |
| Room 9 | Basement | Recreatio | 10.5 | 14.37 | Broadloom, Walk-Up |
| Room 10 | Basement | Den | 5.28 | 9.97 | Broadloom |
| Washroom Type | No. of Pieces | Level |
| Washroom Type 1 | 5 | Second |
| Washroom Type 2 | 4 | Second |
| Washroom Type 3 | 2 | Main |
| Washroom Type 4 | 3 | Basement |
| Washroom Type 5 | 0 |
| Total Area: | 0.00 |
| Property Type: | Att/Row/Townhouse |
| Style: | 2-Storey |
| Exterior: | Brick |
| Garage Type: | Attached |
| (Parking/)Drive: | Private |
| Drive Parking Spaces: | 2 |
| Park #1 | |
| Parking Type: | Private |
| Park #2 | |
| Parking Type: | Private |
| Pool: | None |
| CAC Included: | N |
| Water Included: | N |
| Cabel TV Included: | N |
| Common Elements Included: | N |
| Heat Included: | N |
| Parking Included: | N |
| Condo Tax Included: | N |
| Building Insurance Included: | N |
| Fireplace/Stove: | Y |
| Heat Type: | Forced Air |
| Central Air Conditioning: | Central Air |
| Central Vac: | N |
| Laundry Level: | Syste |
| Ensuite Laundry: | F |
| Sewers: | Sewer |
$
%
Years
This calculator is for demonstration purposes only. Always consult a professional
financial advisor before making personal financial decisions.
| Although the information displayed is believed to be accurate, no warranties or representations are made of any kind. |
| SUTTON GROUP-ADMIRAL REALTY INC. |
|
|

RAY NILI
Broker
Dir:
(416) 837 7576
Bus:
(905) 731 2000
Fax:
(905) 886 7557
| Virtual Tour | Book Showing | Email a Friend |
Jump To:
At a Glance:
| Type: | Freehold - Att/Row/Townhouse |
| Area: | York |
| Municipality: | Richmond Hill |
| Neighbourhood: | Jefferson |
| Style: | 2-Storey |
| Tax: | $5,757.67 |
| Beds: | 3 |
| Baths: | 4 |
| Fireplace: | Y |
| Pool: | None |
Locatin Map:
Payment Calculator:
