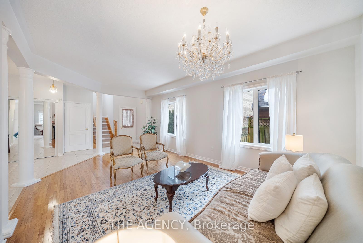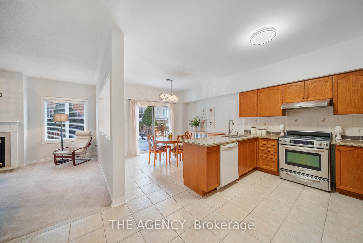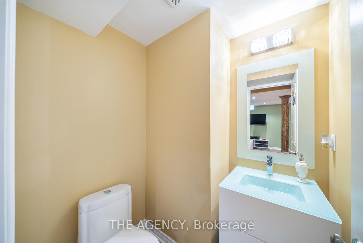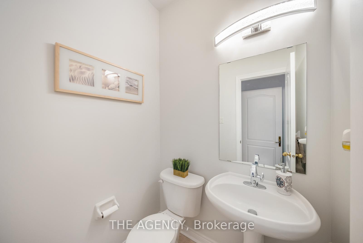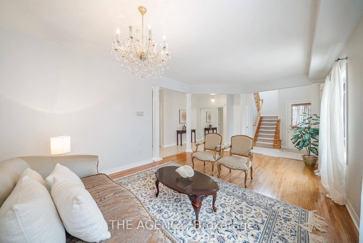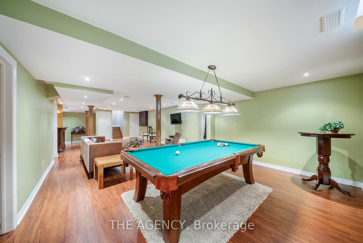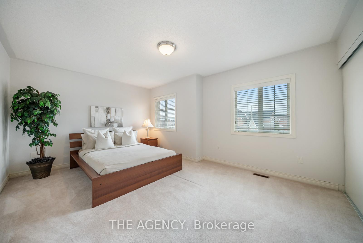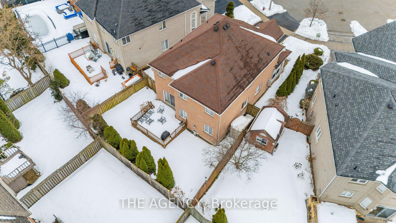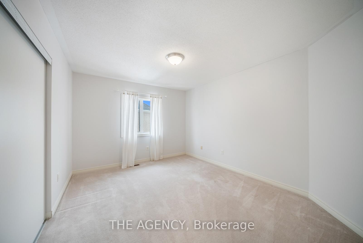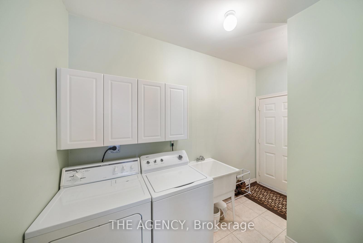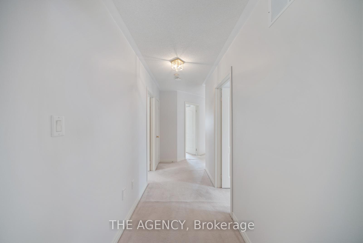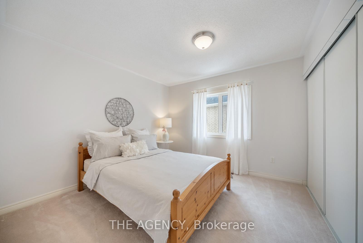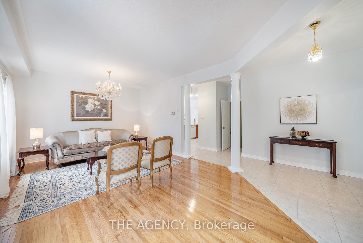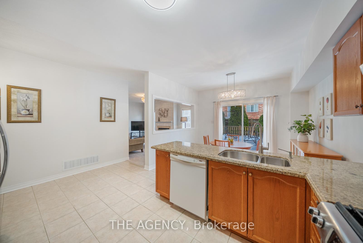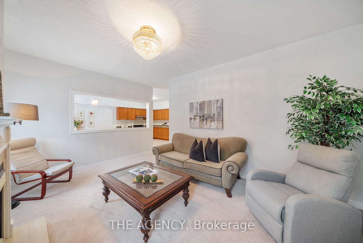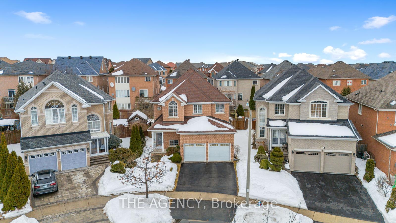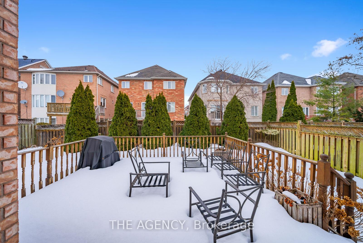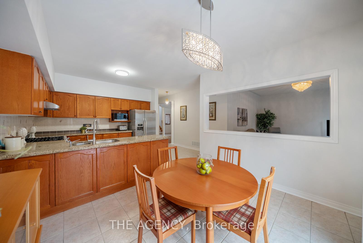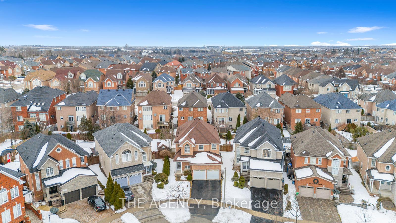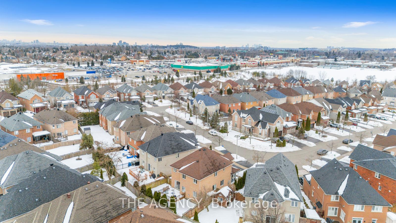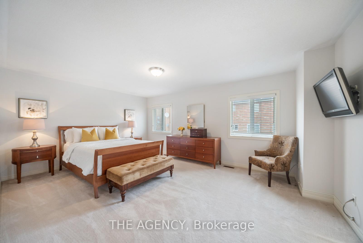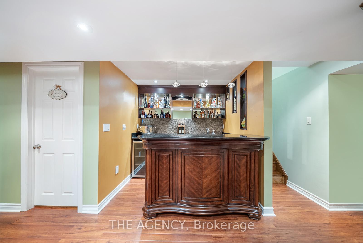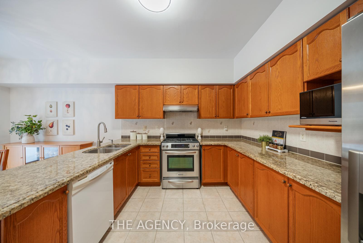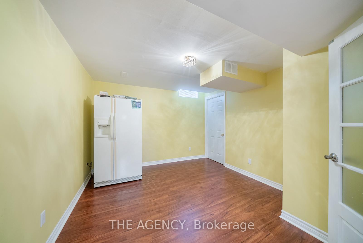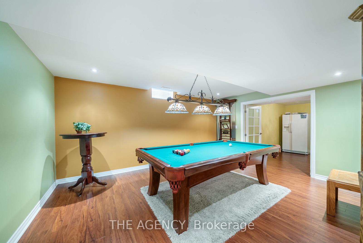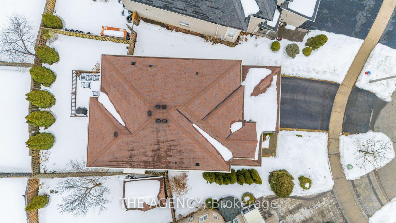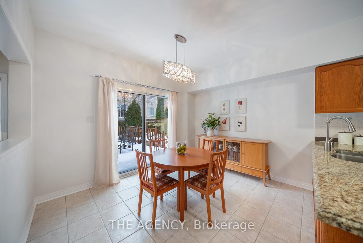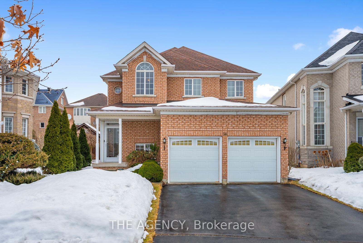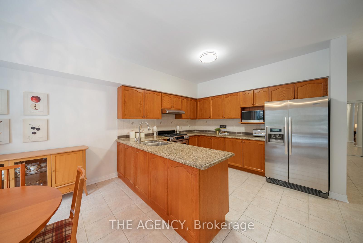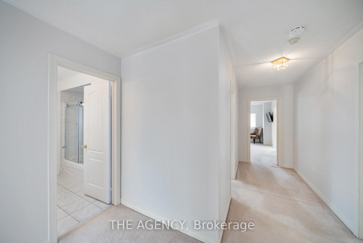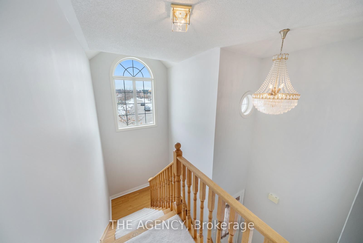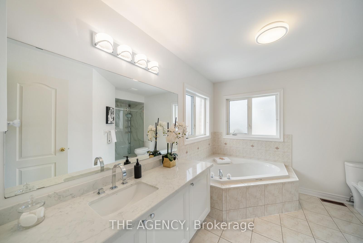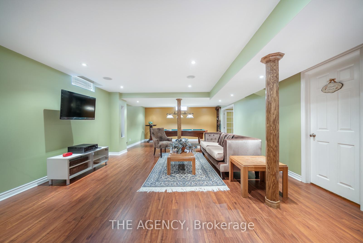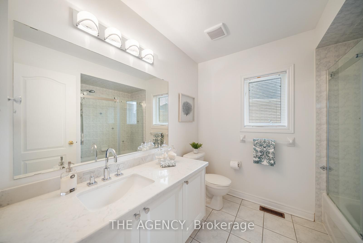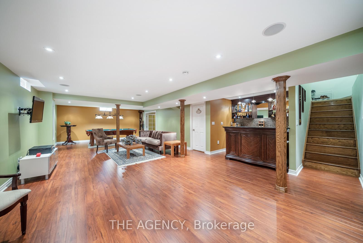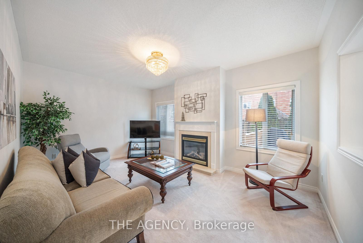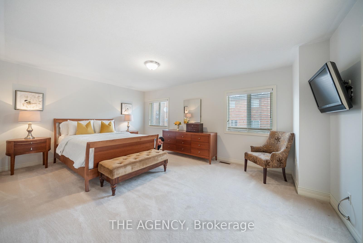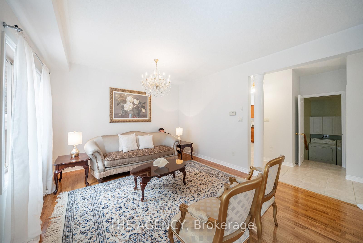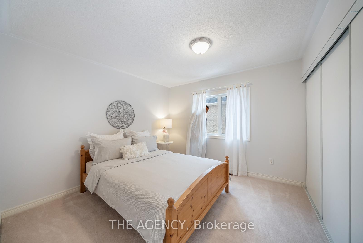$1,588,000
Available - For Sale
Listing ID: N12005389
38 Lanebrooke Cres , Richmond Hill, L4S 1X3, York
| Welcome to 38 Lanebrooke Crescent, a well-maintained home situated in the quiet and desirable Rogue Woods neighborhood of Richmond Hill. This property features a striking 18-foot ceiling entrance and sits on a beautiful pie-shaped lot within a peaceful crescent. The lot expands to over 50 feet wide at the back, offering ample outdoor space, complete with a deck for relaxation or entertaining. Inside, the home has been freshly painted on the first and second floors, with a spacious and functional layout. The main floor includes a large kitchen with marble countertops and a generous breakfast area that can easily serve as a dining room. The open-concept design flows into the family room, separated by a half-wall, creating a connected yet distinct space. A convenient mudroom and main-floor laundry add to the home's practicality, along with two separate staircases leading to the basement. The fully finished basement is an entertainers dream, featuring a beautiful wet bar, pot lights throughout, and an additional bedroom. Upstairs, four large bedrooms offer ample closet space, including a primary suite with a walk-in closet and a spacious ensuite. Located just north of Toronto, this home is within walking distance to stores, Richmond Hill GO Station, restaurants, and the highly regarded Bayview Secondary School with its IB Program. It also offers easy access to Highways 404, 407, and 400, making commuting a breeze. |
| Price | $1,588,000 |
| Taxes: | $7724.57 |
| Occupancy by: | Owner |
| Address: | 38 Lanebrooke Cres , Richmond Hill, L4S 1X3, York |
| Directions/Cross Streets: | Bayview Ave & Major Mackenzie Dr |
| Rooms: | 10 |
| Rooms +: | 1 |
| Bedrooms: | 4 |
| Bedrooms +: | 1 |
| Family Room: | T |
| Basement: | Finished |
| Level/Floor | Room | Length(ft) | Width(ft) | Descriptions | |
| Room 1 | Main | Living Ro | 18.99 | 12.07 | Hardwood Floor, Window, Combined w/Dining |
| Room 2 | Main | Dining Ro | 19.58 | 12.07 | Hardwood Floor, Window, Combined w/Living |
| Room 3 | Main | Kitchen | 11.97 | 9.97 | Stainless Steel Appl, Breakfast Area |
| Room 4 | Main | Breakfast | 11.81 | 9.97 | Combined w/Kitchen, W/O To Deck |
| Room 5 | Main | Family Ro | 11.97 | 16.99 | Broadloom, Fireplace, Window |
| Room 6 | Second | Primary B | 12.99 | 16.99 | Broadloom, Closet |
| Room 7 | Second | Bedroom 2 | 12.99 | 10.99 | Broadloom, Closet |
| Room 8 | Second | Bedroom 3 | 11.97 | 14.99 | Broadloom, Closet |
| Room 9 | Second | Bedroom 4 | 10.99 | 10.99 | Broadloom, Closet |
| Room 10 | Basement | Bedroom 5 | 10.73 | 12.46 | Laminate, Closet |
| Room 11 | Basement | Recreatio | 36.34 | 16.89 | Laminate, Wet Bar |
| Washroom Type | No. of Pieces | Level |
| Washroom Type 1 | 2 | Main |
| Washroom Type 2 | 4 | Second |
| Washroom Type 3 | 4 | Second |
| Washroom Type 4 | 2 | Basement |
| Washroom Type 5 | 0 |
| Total Area: | 0.00 |
| Property Type: | Detached |
| Style: | 2-Storey |
| Exterior: | Brick |
| Garage Type: | Built-In |
| (Parking/)Drive: | Private Do |
| Drive Parking Spaces: | 2 |
| Park #1 | |
| Parking Type: | Private Do |
| Park #2 | |
| Parking Type: | Private Do |
| Pool: | None |
| Approximatly Square Footage: | 2500-3000 |
| CAC Included: | N |
| Water Included: | N |
| Cabel TV Included: | N |
| Common Elements Included: | N |
| Heat Included: | N |
| Parking Included: | N |
| Condo Tax Included: | N |
| Building Insurance Included: | N |
| Fireplace/Stove: | Y |
| Heat Type: | Forced Air |
| Central Air Conditioning: | Central Air |
| Central Vac: | Y |
| Laundry Level: | Syste |
| Ensuite Laundry: | F |
| Sewers: | Sewer |
$
%
Years
This calculator is for demonstration purposes only. Always consult a professional
financial advisor before making personal financial decisions.
| Although the information displayed is believed to be accurate, no warranties or representations are made of any kind. |
| THE AGENCY |
|
|

RAY NILI
Broker
Dir:
(416) 837 7576
Bus:
(905) 731 2000
Fax:
(905) 886 7557
| Book Showing | Email a Friend |
Jump To:
At a Glance:
| Type: | Freehold - Detached |
| Area: | York |
| Municipality: | Richmond Hill |
| Neighbourhood: | Rouge Woods |
| Style: | 2-Storey |
| Tax: | $7,724.57 |
| Beds: | 4+1 |
| Baths: | 4 |
| Fireplace: | Y |
| Pool: | None |
Locatin Map:
Payment Calculator:
