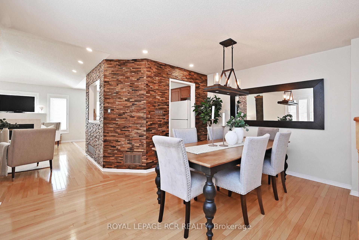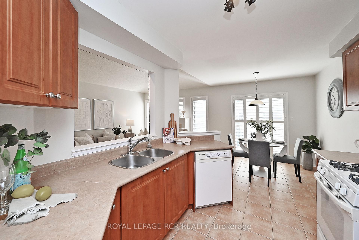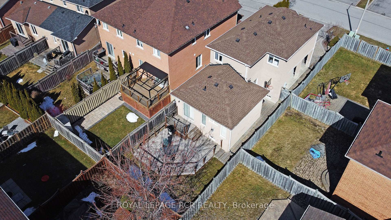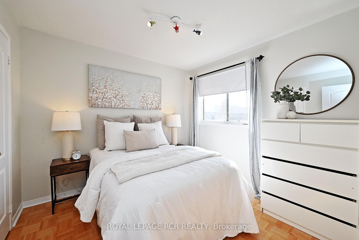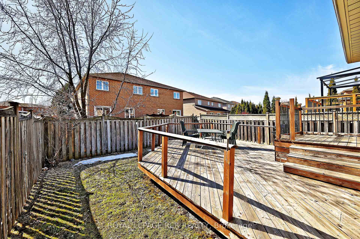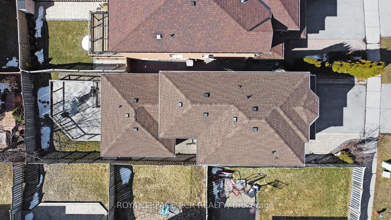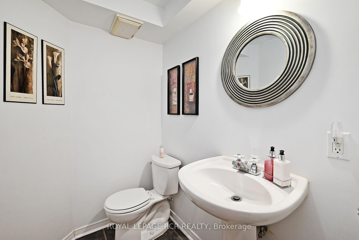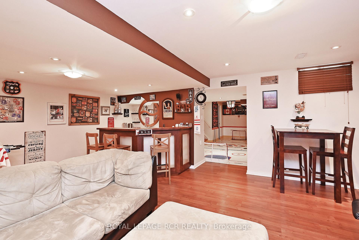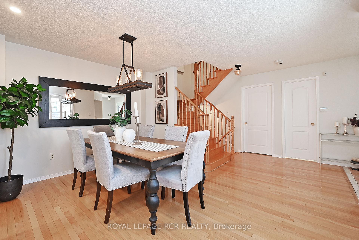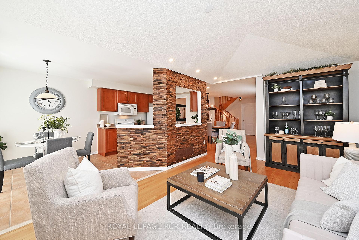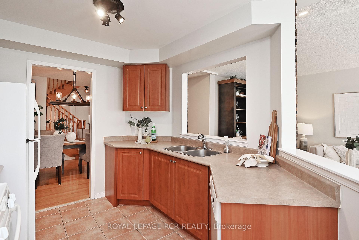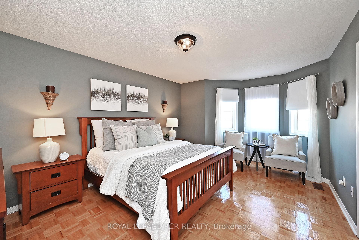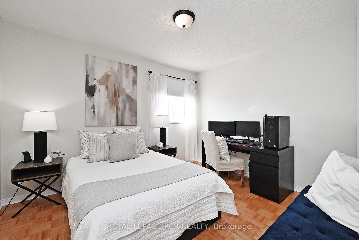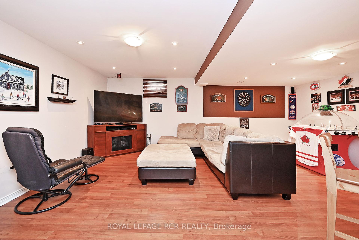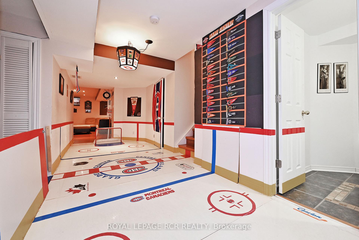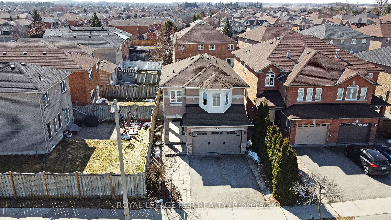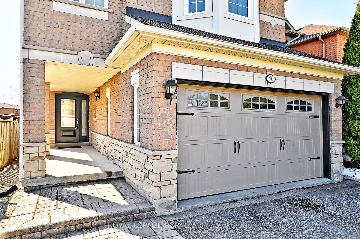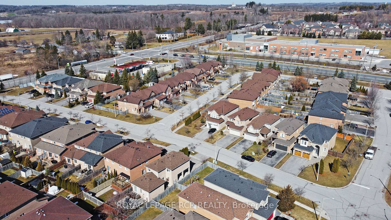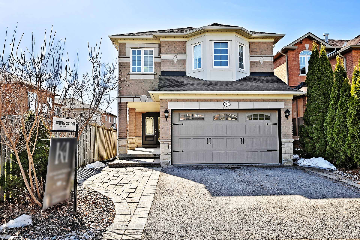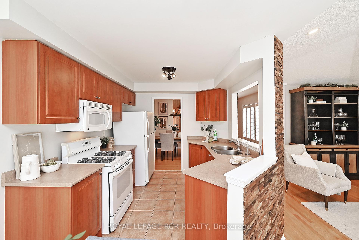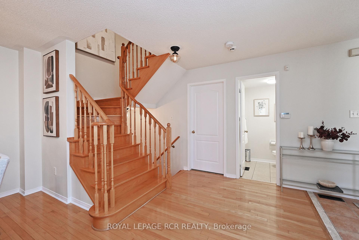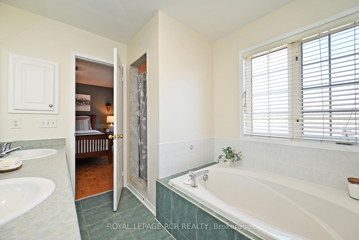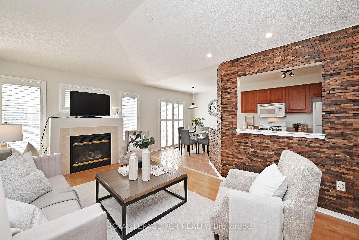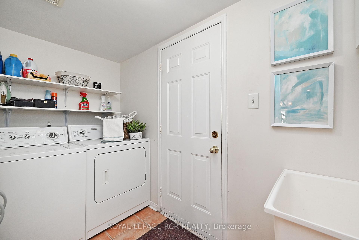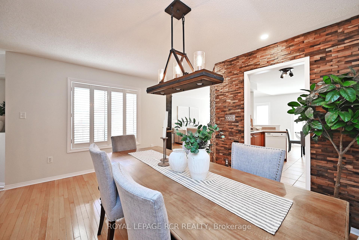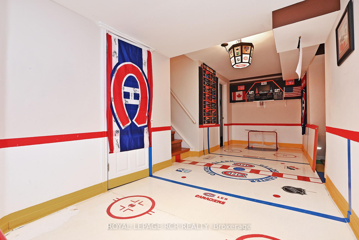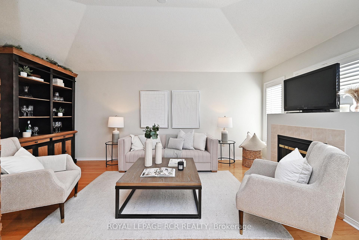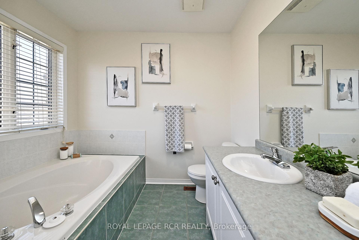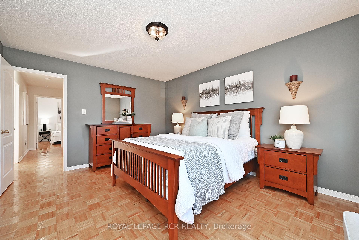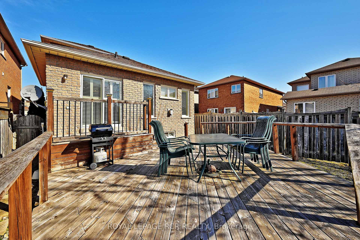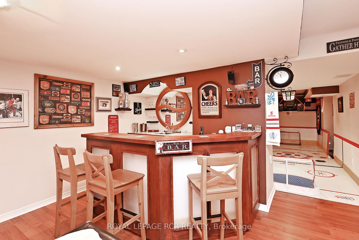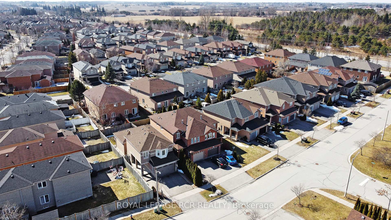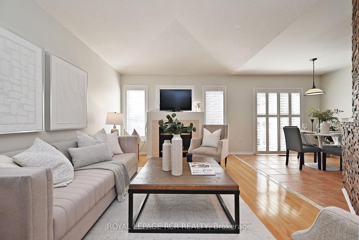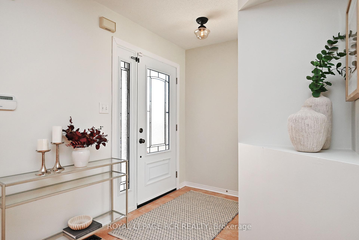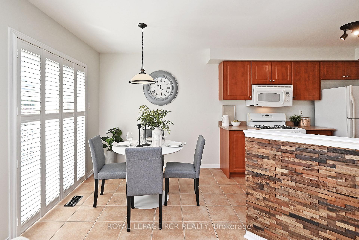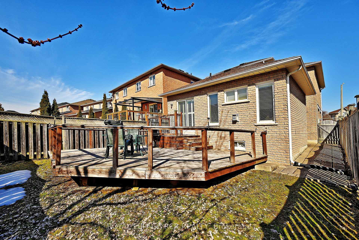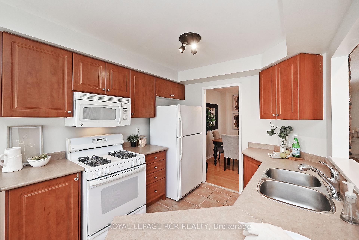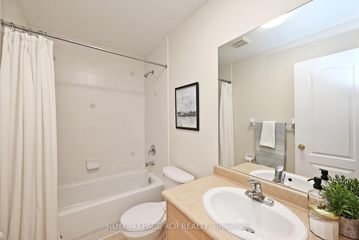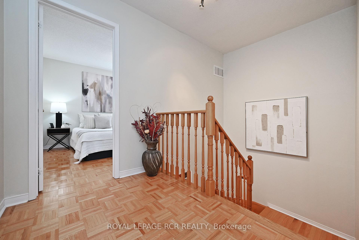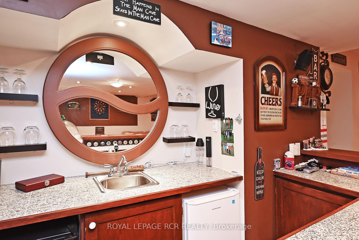$1,250,000
Available - For Sale
Listing ID: N12033997
90 Brightsview Driv , Richmond Hill, L4E 3Y9, York
| Welcome to this beautifully maintained 3-bedroom, 4-bathroom home in the desirable Oak Ridges community. This carpet-free home offers a bright, spacious layout with plenty of natural light throughout. The main floor boasts a spacious dining area, a living room with vaulted ceiling and cozy gas fireplace. The primary bedroom features a large 5-piece ensuite, providing a perfect retreat. The finished basement includes a playroom ideal for young hockey lovers, as well as a rec room with full wet bar complete with two bar fridges - perfect for entertaining. Enjoy outdoor living on the large two-tier deck in the fully fenced backyard, offering privacy and space for relaxation or gatherings. Conveniently located with easy access to Bloomington Rd and Bathurst St, as well as the beautiful East Humber Trail, this home is perfect for nature lovers and those who value convenience. Don't miss the opportunity to make 90 Brightsview Drive your own! |
| Price | $1,250,000 |
| Taxes: | $5193.00 |
| Occupancy by: | Owner |
| Address: | 90 Brightsview Driv , Richmond Hill, L4E 3Y9, York |
| Directions/Cross Streets: | Red Cardinal Tr and Bloomington Rd |
| Rooms: | 10 |
| Bedrooms: | 3 |
| Bedrooms +: | 0 |
| Family Room: | F |
| Basement: | Finished |
| Level/Floor | Room | Length(ft) | Width(ft) | Descriptions | |
| Room 1 | Main | Foyer | 4.69 | 7.54 | Tile Floor, Double Closet, Mirrored Closet |
| Room 2 | Main | Dining Ro | 10.14 | 14.1 | Hardwood Floor, Pot Lights, Open Concept |
| Room 3 | Main | Living Ro | 18.01 | 11.09 | Hardwood Floor, Vaulted Ceiling(s), Gas Fireplace |
| Room 4 | Main | Kitchen | 10.59 | 9.09 | Combined w/Br, Double Sink, Pass Through |
| Room 5 | Main | Breakfast | 8.46 | 9.48 | W/O To Deck, Tile Floor, California Shutters |
| Room 6 | Main | Laundry | 5.12 | 9.71 | B/I Shelves, Tile Floor, Access To Garage |
| Room 7 | Second | Primary B | 17.06 | 11.81 | 5 Pc Ensuite, Parquet, Walk-In Closet(s) |
| Room 8 | Second | Bedroom 2 | 9.94 | 9.48 | Parquet, Large Window, Double Closet |
| Room 9 | Second | Bedroom 3 | 10.04 | 11.84 | Parquet, Window, Closet |
| Room 10 | Basement | Recreatio | 19.91 | 16.76 | Wet Bar, Pot Lights, Laminate |
| Room 11 | Basement | Play | 21.12 | 7.02 | Pot Lights, 2 Pc Bath, Hardwood Floor |
| Washroom Type | No. of Pieces | Level |
| Washroom Type 1 | 2 | Main |
| Washroom Type 2 | 5 | Second |
| Washroom Type 3 | 4 | Second |
| Washroom Type 4 | 2 | Basement |
| Washroom Type 5 | 0 | |
| Washroom Type 6 | 2 | Main |
| Washroom Type 7 | 5 | Second |
| Washroom Type 8 | 4 | Second |
| Washroom Type 9 | 2 | Basement |
| Washroom Type 10 | 0 | |
| Washroom Type 11 | 2 | Main |
| Washroom Type 12 | 5 | Second |
| Washroom Type 13 | 4 | Second |
| Washroom Type 14 | 2 | Basement |
| Washroom Type 15 | 0 |
| Total Area: | 0.00 |
| Property Type: | Detached |
| Style: | 2-Storey |
| Exterior: | Brick |
| Garage Type: | Built-In |
| (Parking/)Drive: | Private, P |
| Drive Parking Spaces: | 2 |
| Park #1 | |
| Parking Type: | Private, P |
| Park #2 | |
| Parking Type: | Private |
| Park #3 | |
| Parking Type: | Private Do |
| Pool: | None |
| Approximatly Square Footage: | 1500-2000 |
| Property Features: | Fenced Yard, School |
| CAC Included: | N |
| Water Included: | N |
| Cabel TV Included: | N |
| Common Elements Included: | N |
| Heat Included: | N |
| Parking Included: | N |
| Condo Tax Included: | N |
| Building Insurance Included: | N |
| Fireplace/Stove: | Y |
| Heat Type: | Forced Air |
| Central Air Conditioning: | Central Air |
| Central Vac: | Y |
| Laundry Level: | Syste |
| Ensuite Laundry: | F |
| Sewers: | Sewer |
| Utilities-Cable: | Y |
| Utilities-Hydro: | Y |
$
%
Years
This calculator is for demonstration purposes only. Always consult a professional
financial advisor before making personal financial decisions.
| Although the information displayed is believed to be accurate, no warranties or representations are made of any kind. |
| ROYAL LEPAGE RCR REALTY |
|
|

RAY NILI
Broker
Dir:
(416) 837 7576
Bus:
(905) 731 2000
Fax:
(905) 886 7557
| Virtual Tour | Book Showing | Email a Friend |
Jump To:
At a Glance:
| Type: | Freehold - Detached |
| Area: | York |
| Municipality: | Richmond Hill |
| Neighbourhood: | Oak Ridges |
| Style: | 2-Storey |
| Tax: | $5,193 |
| Beds: | 3 |
| Baths: | 4 |
| Fireplace: | Y |
| Pool: | None |
Locatin Map:
Payment Calculator:
