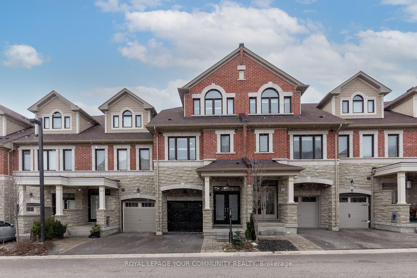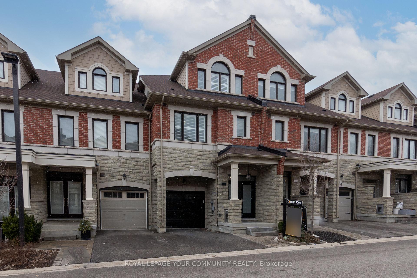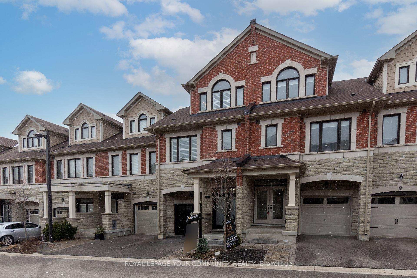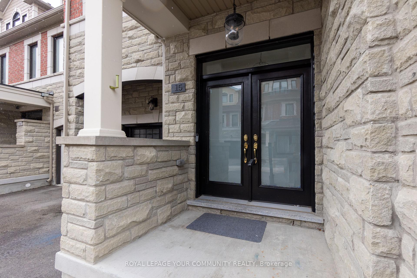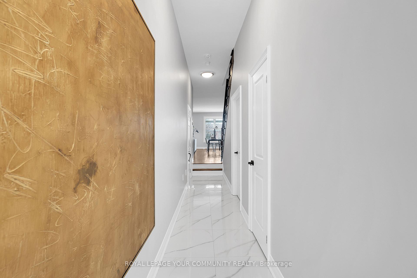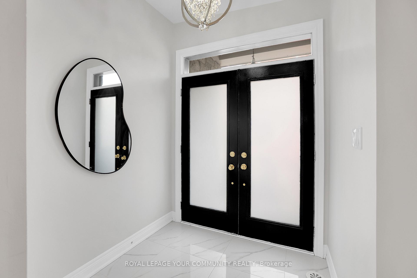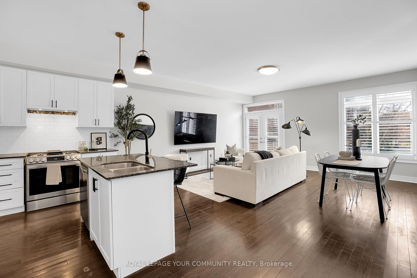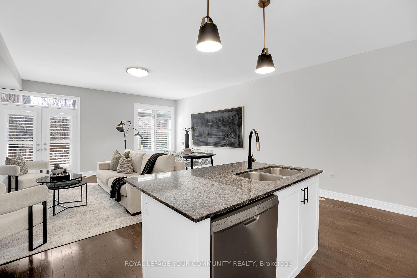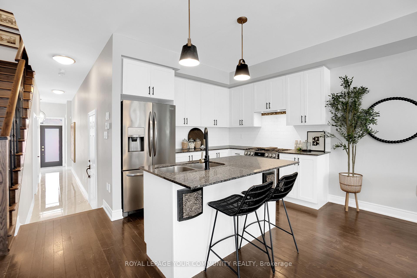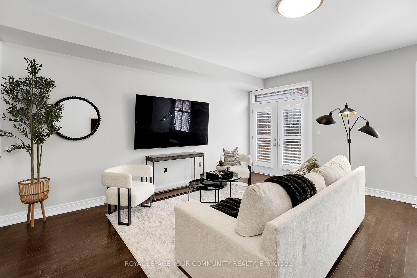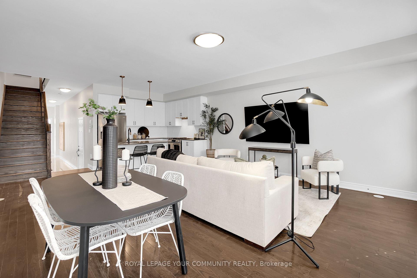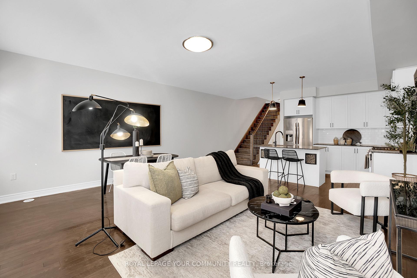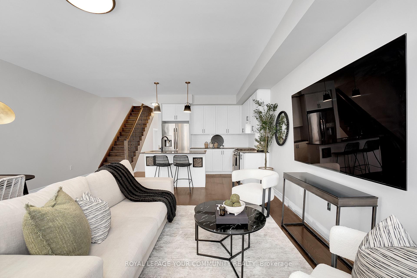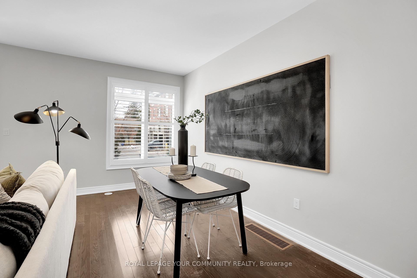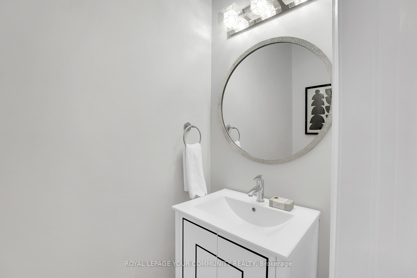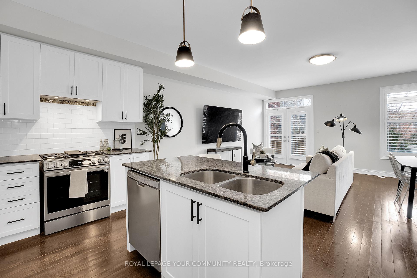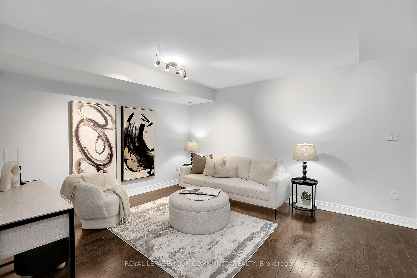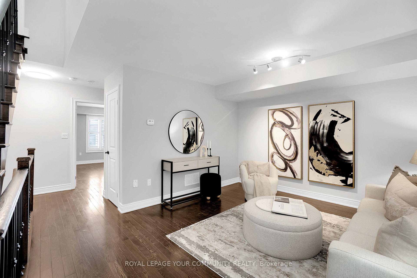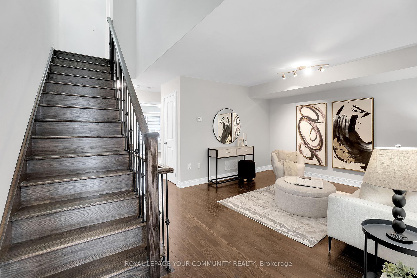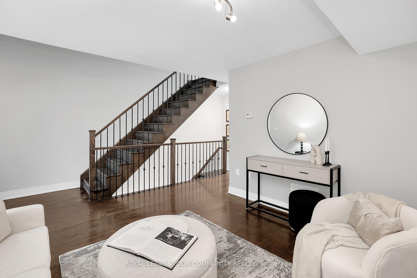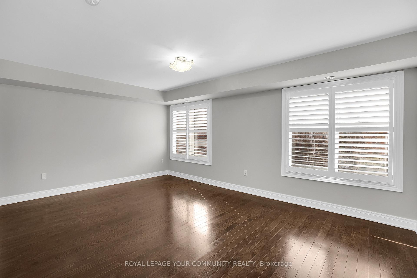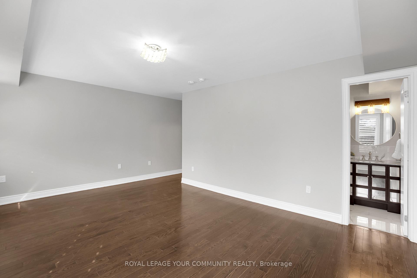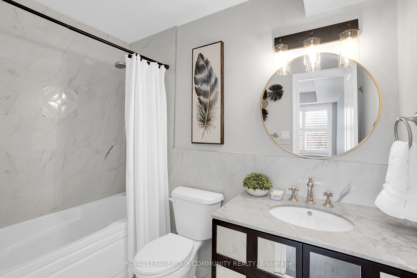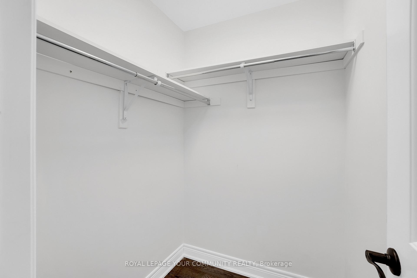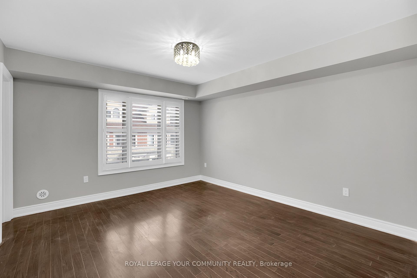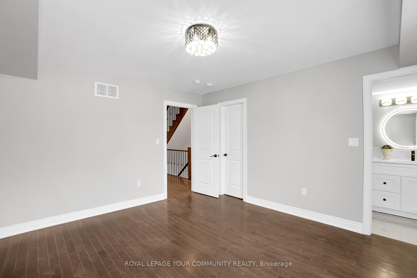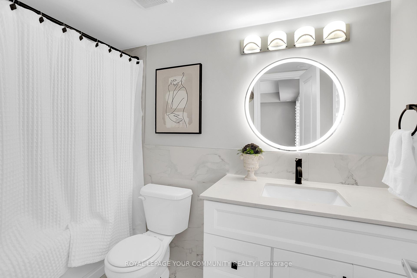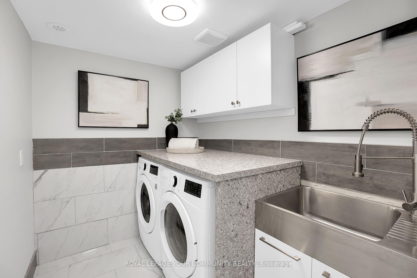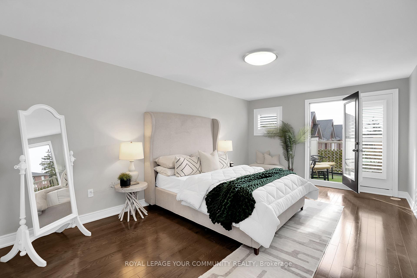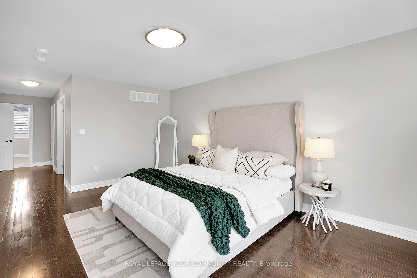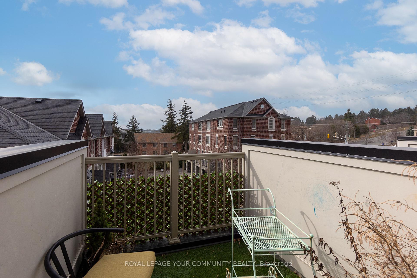$1,199,999
Available - For Sale
Listing ID: N12045865
15 Hiawatha Cour , Vaughan, L4L 0J2, York
| Client remarks: Welcome to this stunning townhome in the highly sought-after Islington Woods community. Offering over 2,300 square feet of beautifully designed living space, this three-bedroom, four-bathroom home is both spacious and filled with natural light. Hardwood floors run throughout, complementing the inviting eat-in kitchen that is perfect for both everyday living and entertaining. The private and expansive primary suite is situated on the third floor, featuring a luxurious five-piece ensuite, a walk-in closet, and a private balcony to enjoy your morning coffee or unwind in the evening. Conveniently located near top-rated schools, golf courses, parks, shopping centers, and major highways, this home offers the perfect balance of comfort, convenience, and elegance. |
| Price | $1,199,999 |
| Taxes: | $4910.98 |
| Occupancy: | Owner |
| Address: | 15 Hiawatha Cour , Vaughan, L4L 0J2, York |
| Directions/Cross Streets: | Islington and Langstaff |
| Rooms: | 8 |
| Bedrooms: | 3 |
| Bedrooms +: | 0 |
| Family Room: | T |
| Basement: | Full, Unfinished |
| Level/Floor | Room | Length(ft) | Width(ft) | Descriptions | |
| Room 1 | Main | Foyer | 7.22 | 6.26 | |
| Room 2 | Main | Kitchen | 17.65 | 12.66 | |
| Room 3 | Main | Dining Ro | 7.22 | 13.74 | |
| Room 4 | Main | Living Ro | 10.43 | 13.74 | |
| Room 5 | Second | Family Ro | 17.65 | 19.12 | |
| Room 6 | Second | Bedroom 2 | 12.27 | 13.42 | |
| Room 7 | Second | Bedroom 3 | 17.65 | 17.55 | |
| Room 8 | Second | Laundry | 7.97 | 6.33 | |
| Room 9 | Third | Primary B | 12.66 | 18.07 | |
| Room 10 | Basement | Cold Room |
| Washroom Type | No. of Pieces | Level |
| Washroom Type 1 | 2 | Main |
| Washroom Type 2 | 5 | Third |
| Washroom Type 3 | 4 | Second |
| Washroom Type 4 | 0 | |
| Washroom Type 5 | 0 | |
| Washroom Type 6 | 2 | Main |
| Washroom Type 7 | 5 | Third |
| Washroom Type 8 | 4 | Second |
| Washroom Type 9 | 0 | |
| Washroom Type 10 | 0 | |
| Washroom Type 11 | 2 | Main |
| Washroom Type 12 | 5 | Third |
| Washroom Type 13 | 4 | Second |
| Washroom Type 14 | 0 | |
| Washroom Type 15 | 0 |
| Total Area: | 0.00 |
| Property Type: | Att/Row/Townhouse |
| Style: | 3-Storey |
| Exterior: | Brick |
| Garage Type: | Built-In |
| (Parking/)Drive: | Private |
| Drive Parking Spaces: | 1 |
| Park #1 | |
| Parking Type: | Private |
| Park #2 | |
| Parking Type: | Private |
| Pool: | None |
| Approximatly Square Footage: | < 700 |
| Property Features: | Hospital, Library |
| CAC Included: | N |
| Water Included: | N |
| Cabel TV Included: | N |
| Common Elements Included: | N |
| Heat Included: | N |
| Parking Included: | N |
| Condo Tax Included: | N |
| Building Insurance Included: | N |
| Fireplace/Stove: | N |
| Heat Type: | Forced Air |
| Central Air Conditioning: | Central Air |
| Central Vac: | N |
| Laundry Level: | Syste |
| Ensuite Laundry: | F |
| Sewers: | Sewer |
$
%
Years
This calculator is for demonstration purposes only. Always consult a professional
financial advisor before making personal financial decisions.
| Although the information displayed is believed to be accurate, no warranties or representations are made of any kind. |
| ROYAL LEPAGE YOUR COMMUNITY REALTY |
|
|

RAY NILI
Broker
Dir:
(416) 837 7576
Bus:
(905) 731 2000
Fax:
(905) 886 7557
| Book Showing | Email a Friend |
Jump To:
At a Glance:
| Type: | Freehold - Att/Row/Townhouse |
| Area: | York |
| Municipality: | Vaughan |
| Neighbourhood: | Islington Woods |
| Style: | 3-Storey |
| Tax: | $4,910.98 |
| Beds: | 3 |
| Baths: | 4 |
| Fireplace: | N |
| Pool: | None |
Locatin Map:
Payment Calculator:
