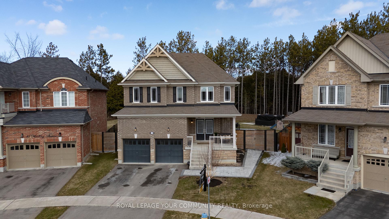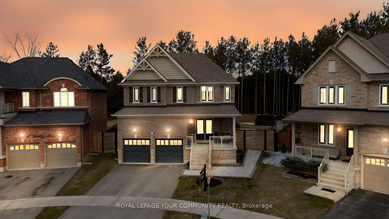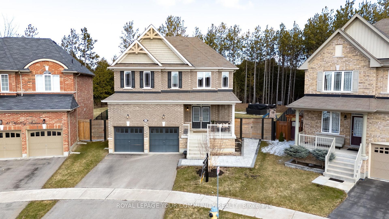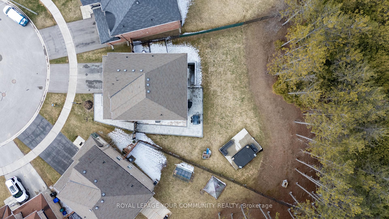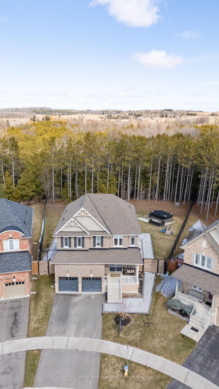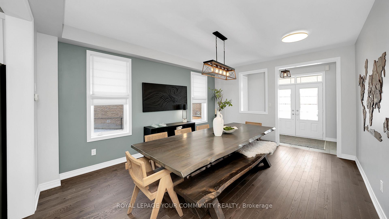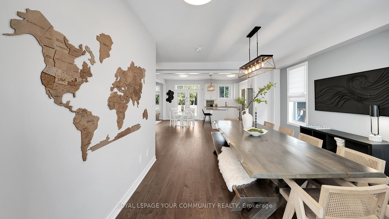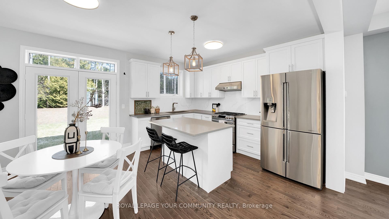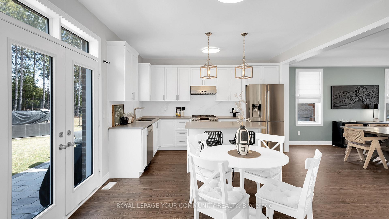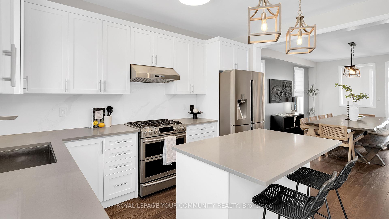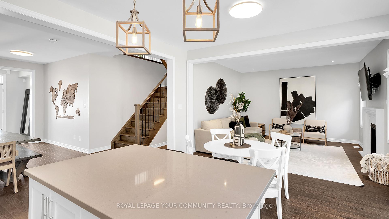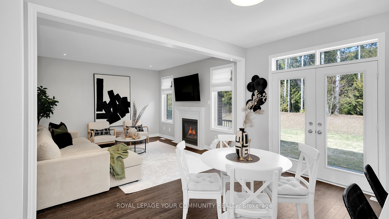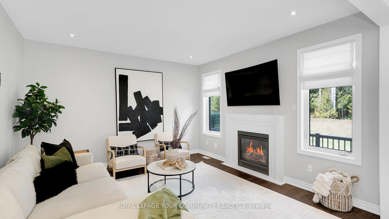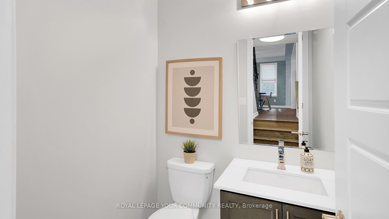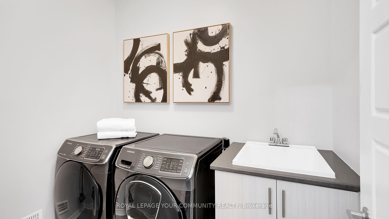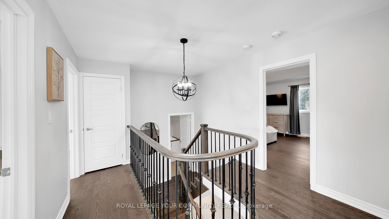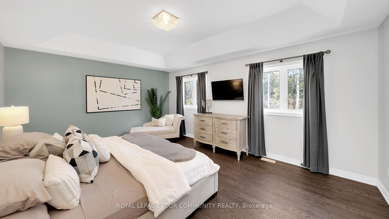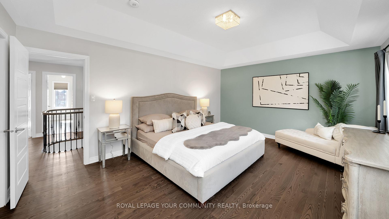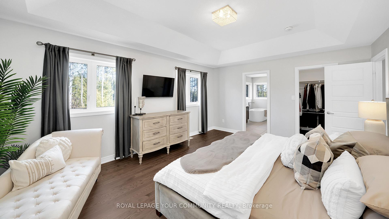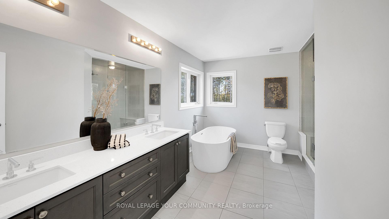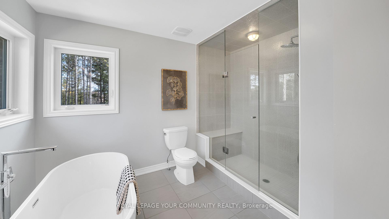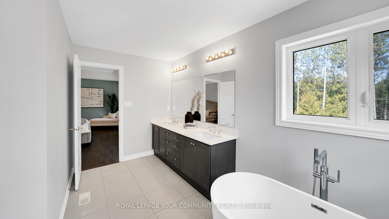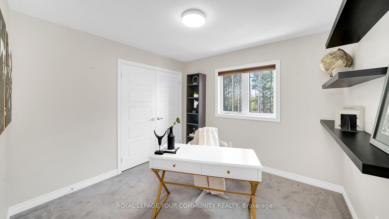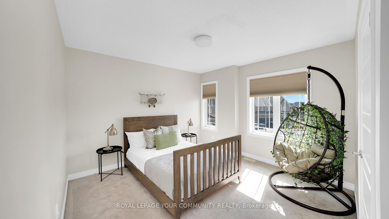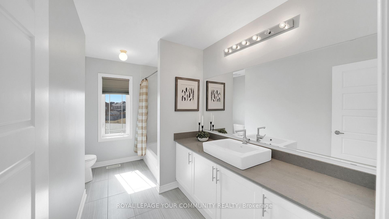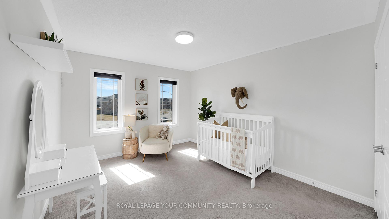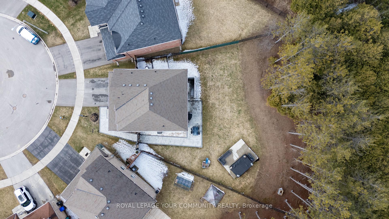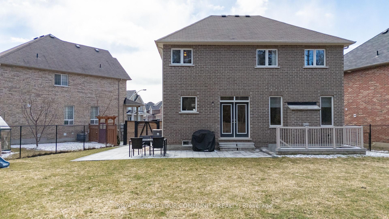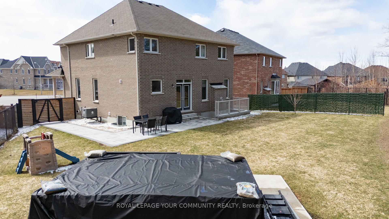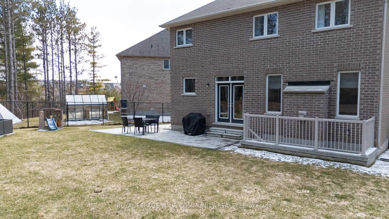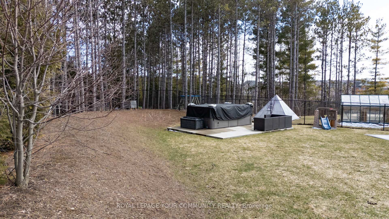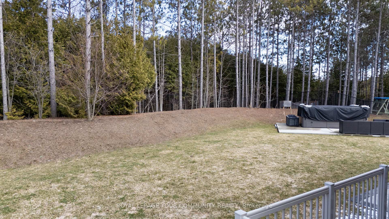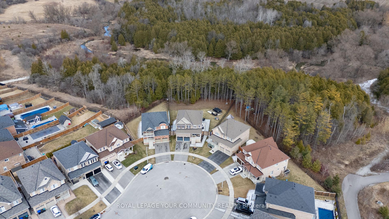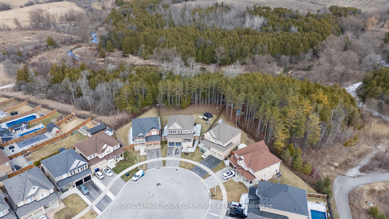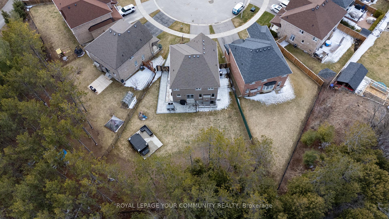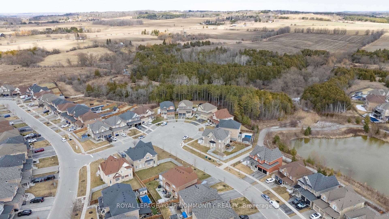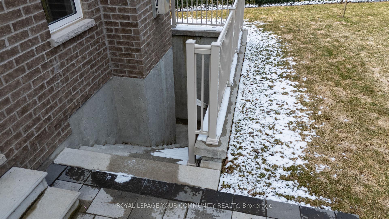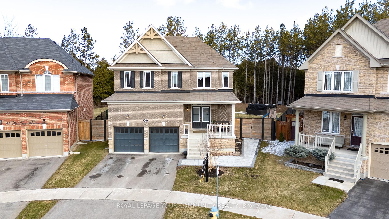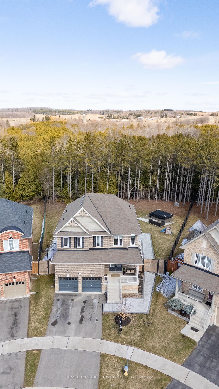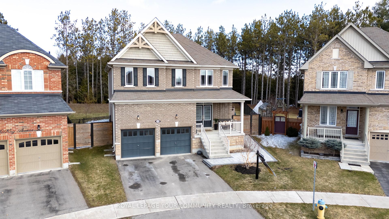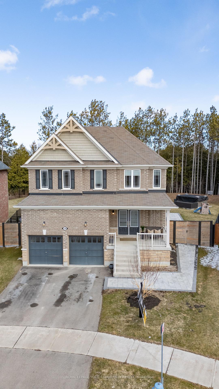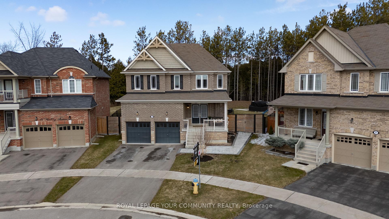$1,299,000
Available - For Sale
Listing ID: N12045370
39 McKay Aven , New Tecumseth, L0G 1W0, Simcoe
| Welcome to this stunning home nestled in a quiet Tottenham cul-de-sac, backing onto a premium ravine lot, overlooking nature with breathtaking tree-lined views and no rear neighbors! This spacious 4-bedroom, 3-bathroom home boasts hardwood floors, 9 ft ceilings on both the main level and basement, and an open-concept layout perfect for entertaining. The modern kitchen features Caesarstone quartz countertops, stainless steel appliances, and ample storage. Convenient second-floor laundry and generous-sized bedrooms offer ultimate comfort. The spacious walk-up basement, with its impressive ceiling height, is ready for your personal touch! Situated on a child-friendly street with no sidewalk and close to parks, schools, and all amenities, this home is an incredible opportunity! |
| Price | $1,299,000 |
| Taxes: | $5368.11 |
| Occupancy: | Owner |
| Address: | 39 McKay Aven , New Tecumseth, L0G 1W0, Simcoe |
| Directions/Cross Streets: | 4th Line/Mcgahey Street |
| Rooms: | 10 |
| Bedrooms: | 4 |
| Bedrooms +: | 0 |
| Family Room: | F |
| Basement: | Unfinished, Walk-Up |
| Level/Floor | Room | Length(ft) | Width(ft) | Descriptions | |
| Room 1 | Main | Foyer | 10.59 | 5.48 | Ceramic Floor, Closet |
| Room 2 | Main | Living Ro | 12.82 | 17.25 | Open Concept, Hardwood Floor |
| Room 3 | Main | Kitchen | 8.27 | 13.15 | Open Concept, Hardwood Floor, Quartz Counter |
| Room 4 | Main | Breakfast | 8.27 | 15.25 | W/O To Garden, Hardwood Floor |
| Room 5 | Main | Family Ro | 14.37 | 13.15 | Fireplace, Hardwood Floor |
| Room 6 | Second | Primary B | 17.19 | 13.28 | 5 Pc Ensuite, Hardwood Floor, Closet |
| Room 7 | Second | Bedroom 2 | 9.81 | 10.3 | Large Window, Broadloom |
| Room 8 | Second | Bedroom 3 | 13.42 | 12.04 | Large Window, Broadloom |
| Room 9 | Second | Bedroom 4 | 10.96 | 10.27 | Large Window, Broadloom |
| Room 10 | Second | Laundry | 5.94 | 8.04 | Ceramic Floor |
| Washroom Type | No. of Pieces | Level |
| Washroom Type 1 | 2 | Main |
| Washroom Type 2 | 5 | Second |
| Washroom Type 3 | 4 | Second |
| Washroom Type 4 | 0 | |
| Washroom Type 5 | 0 | |
| Washroom Type 6 | 2 | Main |
| Washroom Type 7 | 5 | Second |
| Washroom Type 8 | 4 | Second |
| Washroom Type 9 | 0 | |
| Washroom Type 10 | 0 | |
| Washroom Type 11 | 2 | Main |
| Washroom Type 12 | 5 | Second |
| Washroom Type 13 | 4 | Second |
| Washroom Type 14 | 0 | |
| Washroom Type 15 | 0 | |
| Washroom Type 16 | 2 | Main |
| Washroom Type 17 | 5 | Second |
| Washroom Type 18 | 4 | Second |
| Washroom Type 19 | 0 | |
| Washroom Type 20 | 0 | |
| Washroom Type 21 | 2 | Main |
| Washroom Type 22 | 5 | Second |
| Washroom Type 23 | 4 | Second |
| Washroom Type 24 | 0 | |
| Washroom Type 25 | 0 |
| Total Area: | 0.00 |
| Property Type: | Detached |
| Style: | 2-Storey |
| Exterior: | Brick |
| Garage Type: | Attached |
| (Parking/)Drive: | Private |
| Drive Parking Spaces: | 4 |
| Park #1 | |
| Parking Type: | Private |
| Park #2 | |
| Parking Type: | Private |
| Pool: | None |
| Approximatly Square Footage: | 2000-2500 |
| CAC Included: | N |
| Water Included: | N |
| Cabel TV Included: | N |
| Common Elements Included: | N |
| Heat Included: | N |
| Parking Included: | N |
| Condo Tax Included: | N |
| Building Insurance Included: | N |
| Fireplace/Stove: | Y |
| Heat Type: | Forced Air |
| Central Air Conditioning: | Central Air |
| Central Vac: | N |
| Laundry Level: | Syste |
| Ensuite Laundry: | F |
| Sewers: | Sewer |
$
%
Years
This calculator is for demonstration purposes only. Always consult a professional
financial advisor before making personal financial decisions.
| Although the information displayed is believed to be accurate, no warranties or representations are made of any kind. |
| ROYAL LEPAGE YOUR COMMUNITY REALTY |
|
|

RAY NILI
Broker
Dir:
(416) 837 7576
Bus:
(905) 731 2000
Fax:
(905) 886 7557
| Book Showing | Email a Friend |
Jump To:
At a Glance:
| Type: | Freehold - Detached |
| Area: | Simcoe |
| Municipality: | New Tecumseth |
| Neighbourhood: | Tottenham |
| Style: | 2-Storey |
| Tax: | $5,368.11 |
| Beds: | 4 |
| Baths: | 3 |
| Fireplace: | Y |
| Pool: | None |
Locatin Map:
Payment Calculator:
