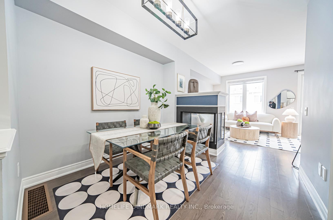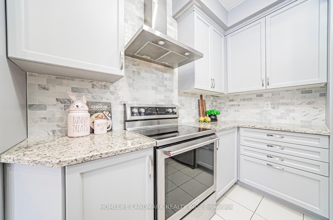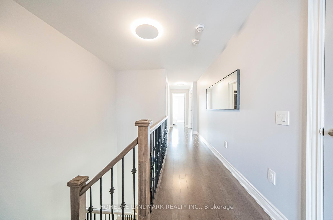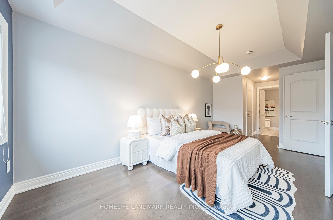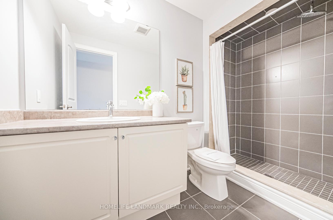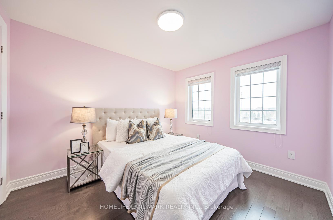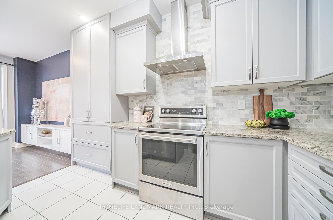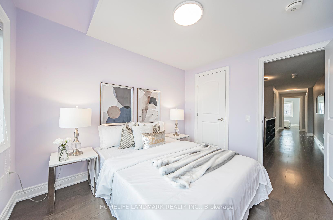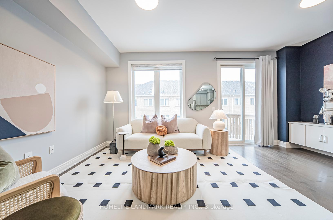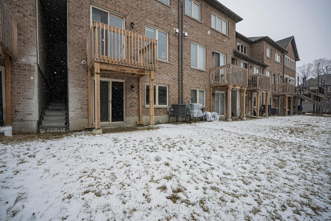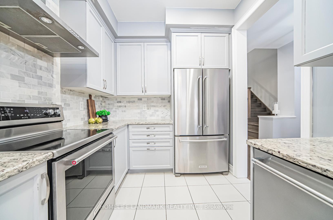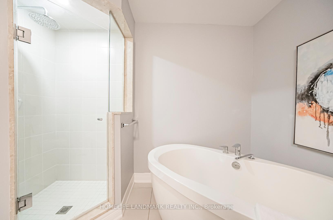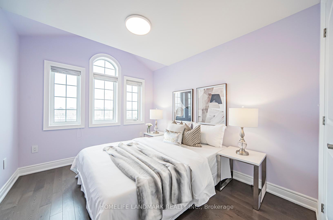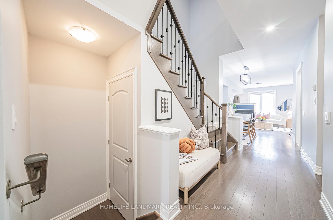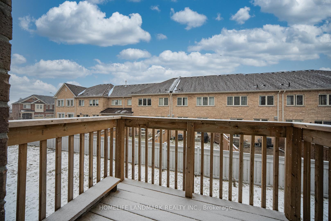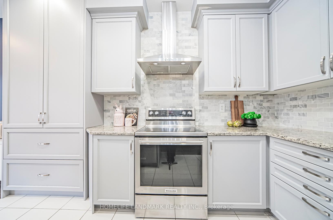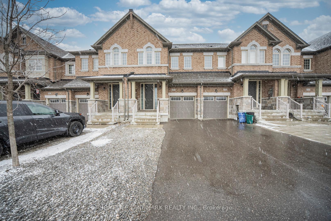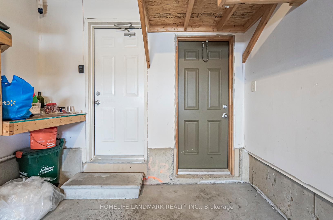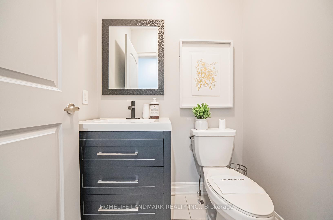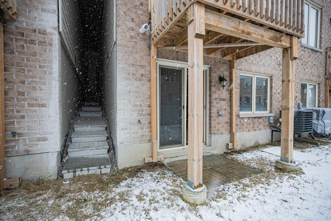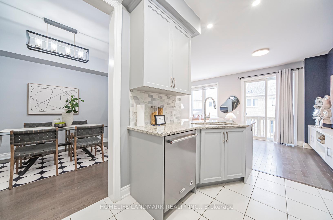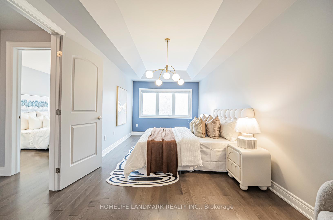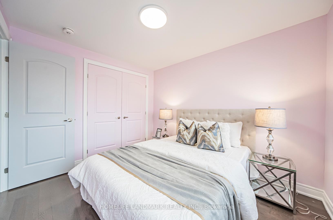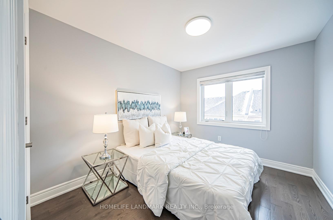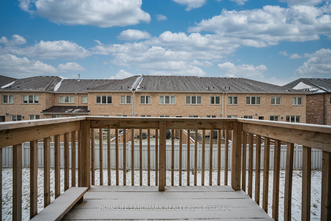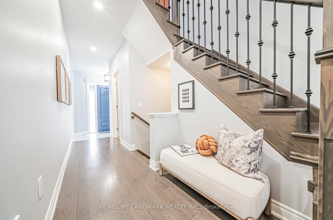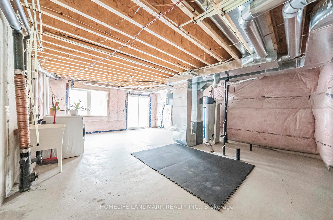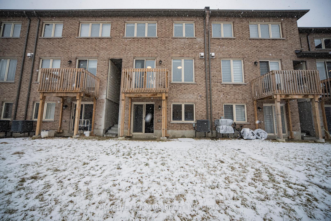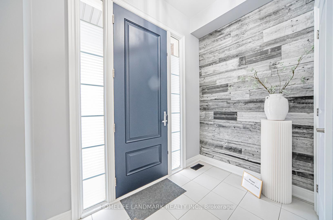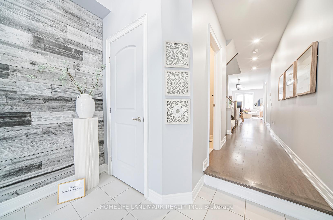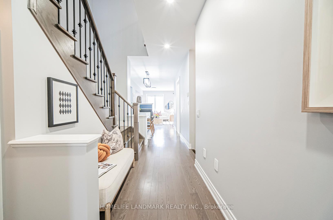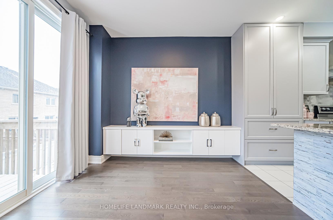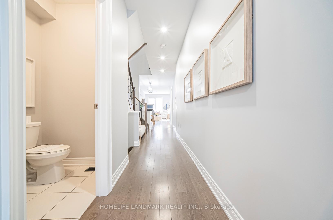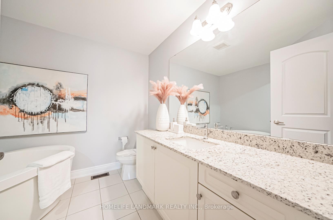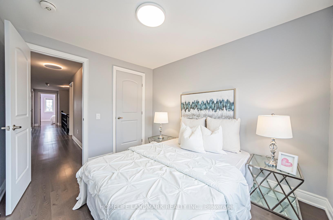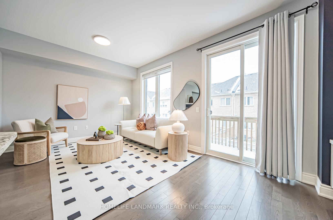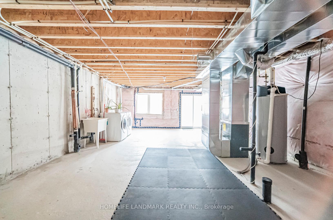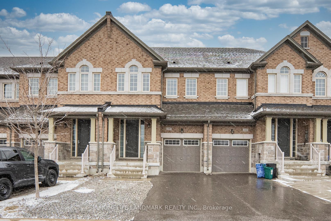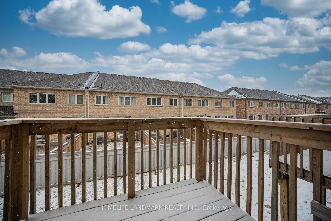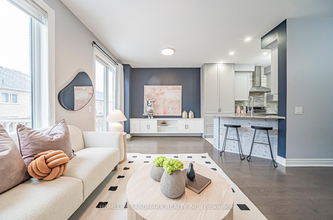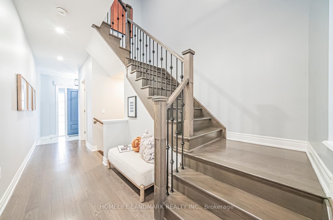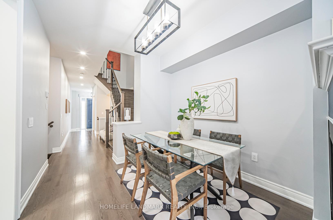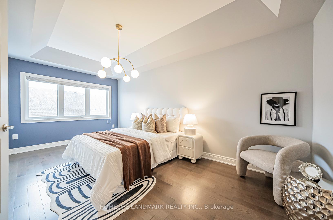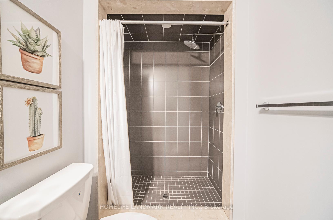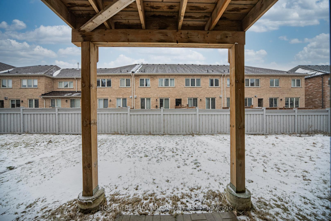$1,099,000
Available - For Sale
Listing ID: N12044650
109 Drizzel Cres , Richmond Hill, L4G 0G9, York
| Welcome To This Spacious & Bright 4 Bedroom Townhome. 9 Ft Smooth Ceilings On Main. Engineered Hardwood Flooring Thr-Out.; Pot Lights & Upgraded Light Fixtures.Modern Kitchen With Granite Countertops, Stainless Steel Appliances, Centre Island, Eat-In Area & Family Room. Huge Master Bedroom With Raised Tray Ceiling + Master Ensuite W/ Granite Counters, Glass Shower Freestanding Soaker Tub. Zebra blinds throughout. 200 Amp Electrical Panel. Direct Access To Garage.No Sidewalk,3 Parking INTOTAL.100% Freehold with NO POTL FEE. Access To The Backyard Through The Garage .Beautiful Walk-Out Basement For You To Finish The Way You Want. Master B/R light (2025).Close To Hwy404/400 & Many Amenities!! S/S Appliances: S/S Stove,Fridge,Dishwasher,Rangehood,Washer&Dryer.Window Coverings. |
| Price | $1,099,000 |
| Taxes: | $4677.65 |
| Occupancy by: | Owner |
| Address: | 109 Drizzel Cres , Richmond Hill, L4G 0G9, York |
| Directions/Cross Streets: | Bathurst & King |
| Rooms: | 7 |
| Bedrooms: | 4 |
| Bedrooms +: | 0 |
| Family Room: | T |
| Basement: | Unfinished |
| Level/Floor | Room | Length(ft) | Width(ft) | Descriptions | |
| Room 1 | Ground | Breakfast | 7.61 | 10.59 | |
| Room 2 | Ground | Dining Ro | 9.41 | 23.62 | |
| Room 3 | Ground | Living Ro | 10.5 | 23.62 | |
| Room 4 | Ground | Kitchen | 8 | 12 | |
| Room 5 | Second | Bedroom | 10 | 18.04 | 4 Pc Bath, B/I Closet |
| Room 6 | Second | Bedroom 2 | 9.12 | 11.15 | |
| Room 7 | Second | Bedroom 3 | 9.51 | 11.15 | |
| Room 8 | Second | Bedroom 4 | 9.18 | 11.15 |
| Washroom Type | No. of Pieces | Level |
| Washroom Type 1 | 2 | Main |
| Washroom Type 2 | 3 | Second |
| Washroom Type 3 | 4 | Second |
| Washroom Type 4 | 0 | |
| Washroom Type 5 | 0 |
| Total Area: | 0.00 |
| Approximatly Age: | 6-15 |
| Property Type: | Att/Row/Townhouse |
| Style: | 2-Storey |
| Exterior: | Brick, Stone |
| Garage Type: | Built-In |
| (Parking/)Drive: | Private |
| Drive Parking Spaces: | 2 |
| Park #1 | |
| Parking Type: | Private |
| Park #2 | |
| Parking Type: | Private |
| Pool: | None |
| Approximatly Age: | 6-15 |
| Approximatly Square Footage: | 1500-2000 |
| Property Features: | Park, Other |
| CAC Included: | N |
| Water Included: | N |
| Cabel TV Included: | N |
| Common Elements Included: | N |
| Heat Included: | N |
| Parking Included: | N |
| Condo Tax Included: | N |
| Building Insurance Included: | N |
| Fireplace/Stove: | Y |
| Heat Type: | Forced Air |
| Central Air Conditioning: | Central Air |
| Central Vac: | N |
| Laundry Level: | Syste |
| Ensuite Laundry: | F |
| Sewers: | Sewer |
$
%
Years
This calculator is for demonstration purposes only. Always consult a professional
financial advisor before making personal financial decisions.
| Although the information displayed is believed to be accurate, no warranties or representations are made of any kind. |
| HOMELIFE LANDMARK REALTY INC. |
|
|

RAY NILI
Broker
Dir:
(416) 837 7576
Bus:
(905) 731 2000
Fax:
(905) 886 7557
| Book Showing | Email a Friend |
Jump To:
At a Glance:
| Type: | Freehold - Att/Row/Townhouse |
| Area: | York |
| Municipality: | Richmond Hill |
| Neighbourhood: | Oak Ridges |
| Style: | 2-Storey |
| Approximate Age: | 6-15 |
| Tax: | $4,677.65 |
| Beds: | 4 |
| Baths: | 3 |
| Fireplace: | Y |
| Pool: | None |
Locatin Map:
Payment Calculator:
