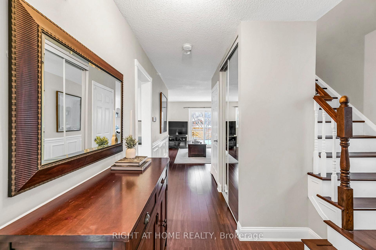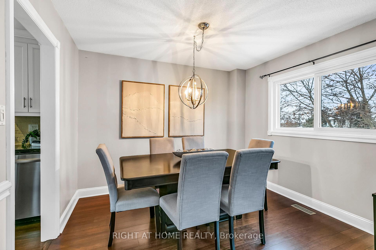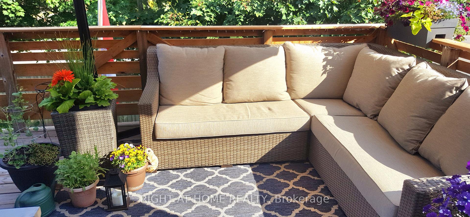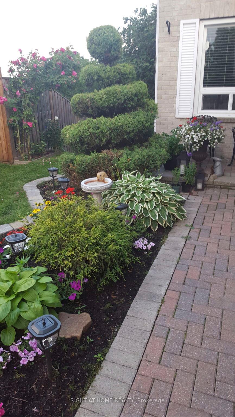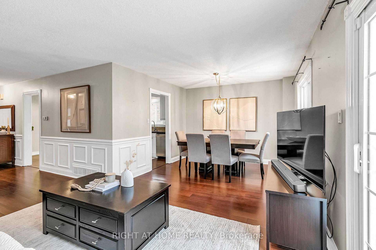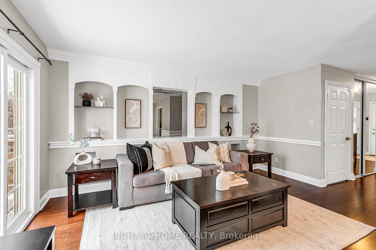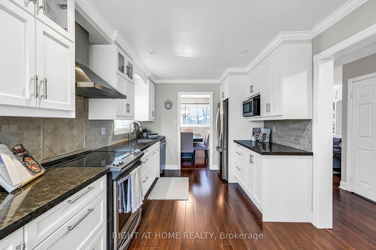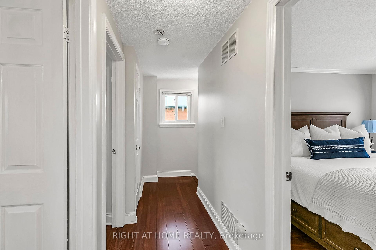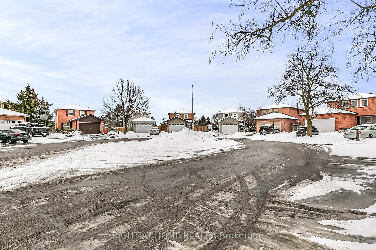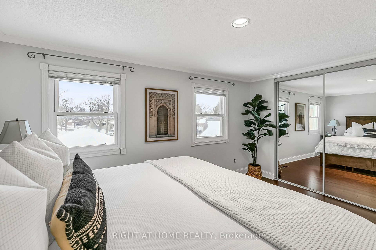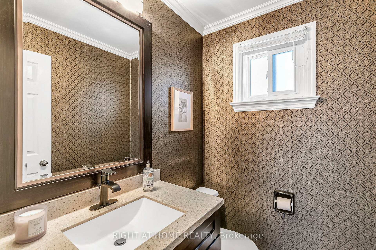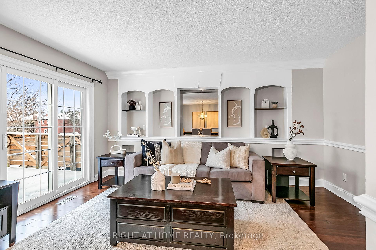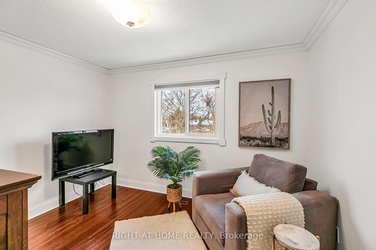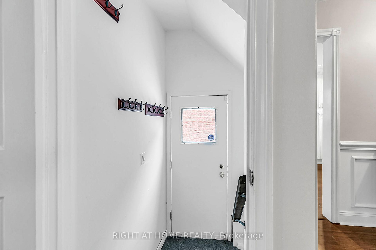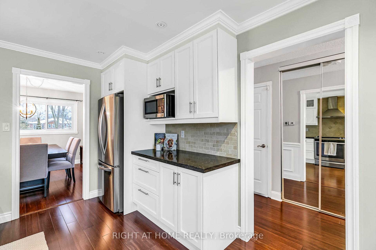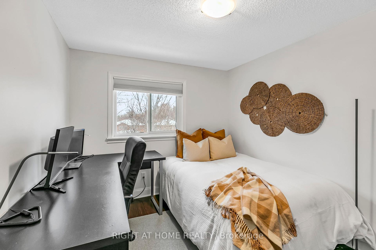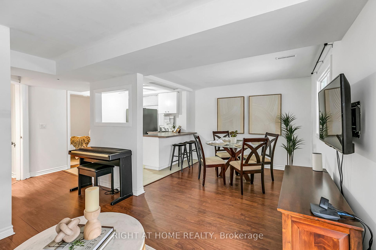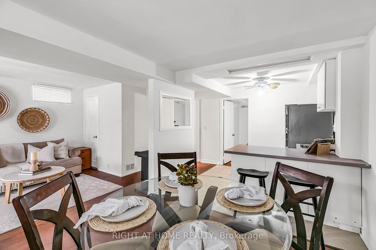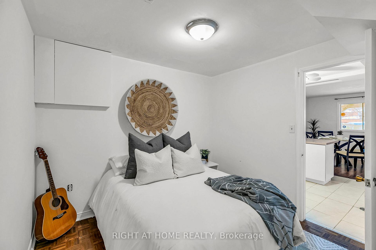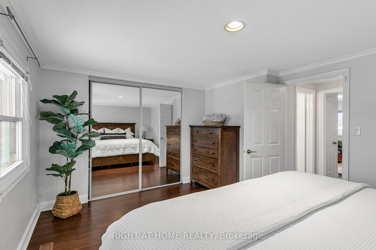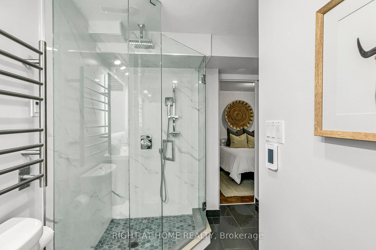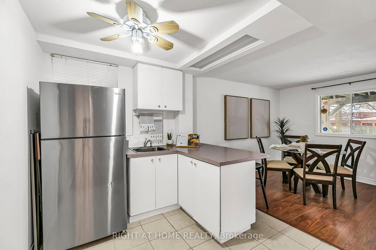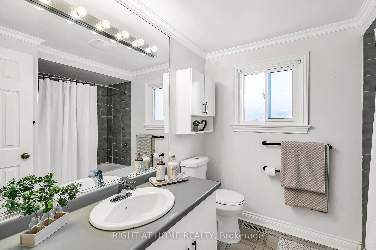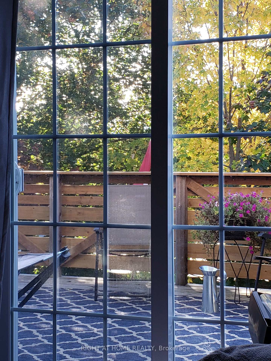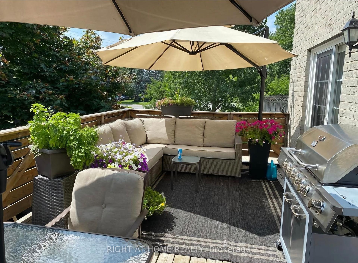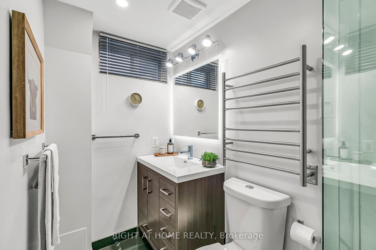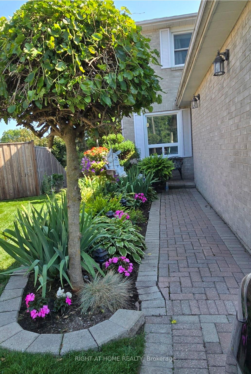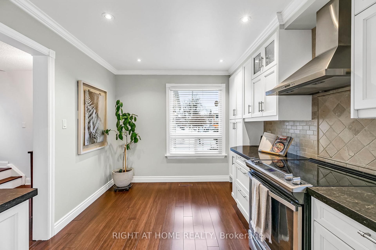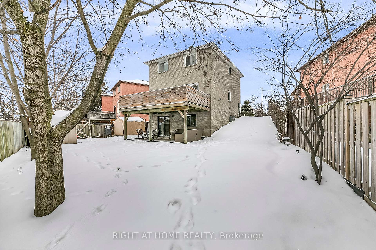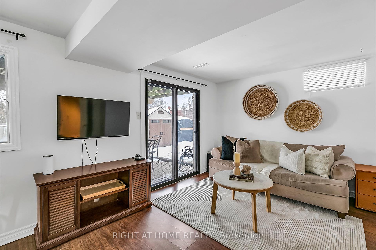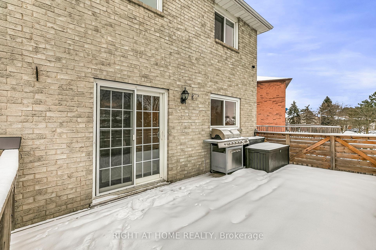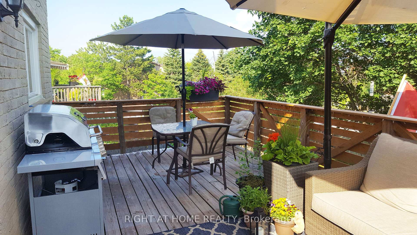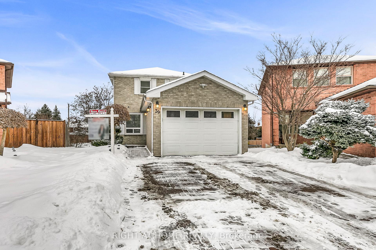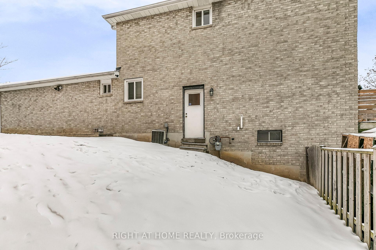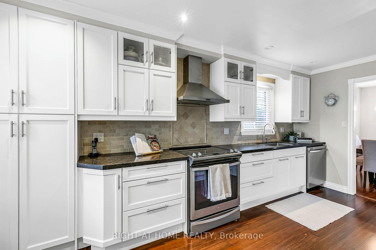$1,318,000
Available - For Sale
Listing ID: N12043188
39 Aranka Cour , Richmond Hill, L4C 7V2, York
| This lovely fully detached all brick home sits on a large pie shaped lot and private cul de sac! Nothing to do but move into this bright & sunny south facing 3+1 bedrooms, 3 bathroom updated home with updated bamboo flooring throughout and updated eat-in kitchen with caesarstone countertops, and stainless steel appliances. The inviting living room boasts a walk-out to large 20 x 11 ft deck, perfect for entertaining and family get togethers. Separate entrance walk-out to the bright, basement apartment with kitchen, $15,000 newly renovated 3pc bathroom with heated floors & towel rack is perfect for extended family or extra income. There is also a side door separate entrance to the basement or main floor. 1.5 car garage with workbench and garage access to inside the home! Location, location, location, close to schools, parks, ravines, trails, transit, community centre, everything you need! **EXTRAS** Includes all Stainless Steel appliances (newer fridge, washer & dryer). Flat stove, built in dishwasher, window coverings and light fixtures. Fridge in basement is included. |
| Price | $1,318,000 |
| Taxes: | $5400.00 |
| Occupancy by: | Owner |
| Address: | 39 Aranka Cour , Richmond Hill, L4C 7V2, York |
| Directions/Cross Streets: | Bathurst/Rutherford |
| Rooms: | 6 |
| Rooms +: | 2 |
| Bedrooms: | 3 |
| Bedrooms +: | 1 |
| Family Room: | F |
| Basement: | Finished wit, Apartment |
| Level/Floor | Room | Length(ft) | Width(ft) | Descriptions | |
| Room 1 | Main | Foyer | 4.92 | 4.33 | Access To Garage |
| Room 2 | Main | Kitchen | 16.92 | 9.41 | Hardwood Floor, Stainless Steel Appl, Eat-in Kitchen |
| Room 3 | Main | Living Ro | 15.02 | 9.22 | Hardwood Floor, B/I Shelves, W/O To Deck |
| Room 4 | Main | Dining Ro | 10.59 | 10.07 | Hardwood Floor, Wainscoting |
| Room 5 | Second | Primary B | 14.37 | 10.89 | Hardwood Floor, Closet |
| Room 6 | Second | Bedroom 2 | 12.07 | 10.99 | Hardwood Floor, Closet |
| Room 7 | Second | Bedroom 3 | 10.43 | 8.99 | Hardwood Floor, Closet |
| Room 8 | Basement | Bedroom 4 | 9.41 | 8.63 | 3 Pc Bath, Closet |
| Room 9 | Basement | Recreatio | 19.45 | 8.99 | Walk-Out, Laminate |
| Room 10 | Basement | Kitchen | 8.69 | 7.84 | Breakfast Bar |
| Washroom Type | No. of Pieces | Level |
| Washroom Type 1 | 2 | Main |
| Washroom Type 2 | 4 | Second |
| Washroom Type 3 | 3 | Basement |
| Washroom Type 4 | 0 | |
| Washroom Type 5 | 0 |
| Total Area: | 0.00 |
| Property Type: | Detached |
| Style: | 2-Storey |
| Exterior: | Brick |
| Garage Type: | Attached |
| (Parking/)Drive: | Private Do |
| Drive Parking Spaces: | 4 |
| Park #1 | |
| Parking Type: | Private Do |
| Park #2 | |
| Parking Type: | Private Do |
| Pool: | None |
| Other Structures: | Garden Shed |
| Property Features: | Public Trans, Ravine |
| CAC Included: | N |
| Water Included: | N |
| Cabel TV Included: | N |
| Common Elements Included: | N |
| Heat Included: | N |
| Parking Included: | N |
| Condo Tax Included: | N |
| Building Insurance Included: | N |
| Fireplace/Stove: | N |
| Heat Type: | Forced Air |
| Central Air Conditioning: | Central Air |
| Central Vac: | N |
| Laundry Level: | Syste |
| Ensuite Laundry: | F |
| Elevator Lift: | False |
| Sewers: | Sewer |
$
%
Years
This calculator is for demonstration purposes only. Always consult a professional
financial advisor before making personal financial decisions.
| Although the information displayed is believed to be accurate, no warranties or representations are made of any kind. |
| RIGHT AT HOME REALTY |
|
|

RAY NILI
Broker
Dir:
(416) 837 7576
Bus:
(905) 731 2000
Fax:
(905) 886 7557
| Virtual Tour | Book Showing | Email a Friend |
Jump To:
At a Glance:
| Type: | Freehold - Detached |
| Area: | York |
| Municipality: | Richmond Hill |
| Neighbourhood: | North Richvale |
| Style: | 2-Storey |
| Tax: | $5,400 |
| Beds: | 3+1 |
| Baths: | 3 |
| Fireplace: | N |
| Pool: | None |
Locatin Map:
Payment Calculator:
