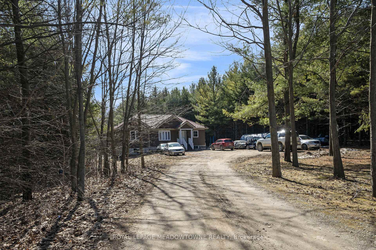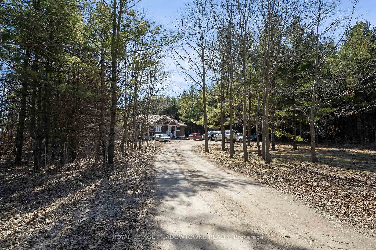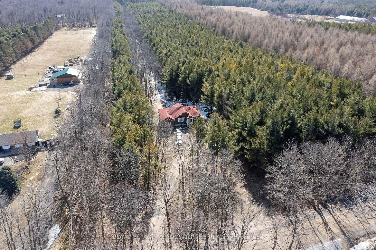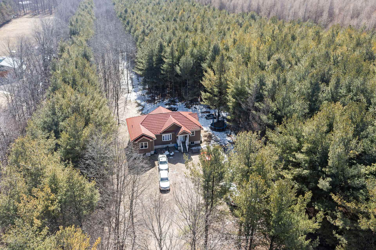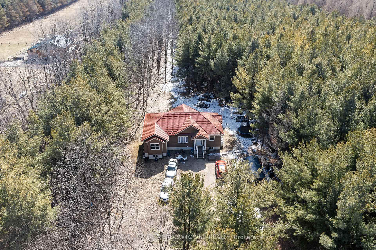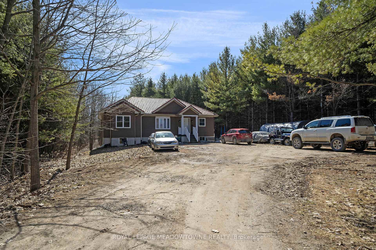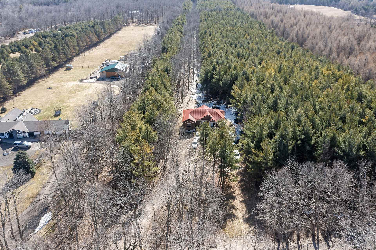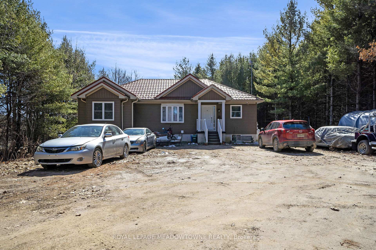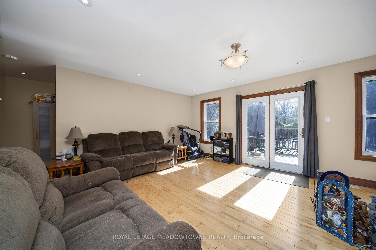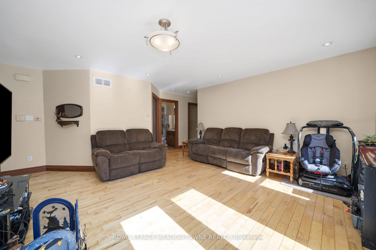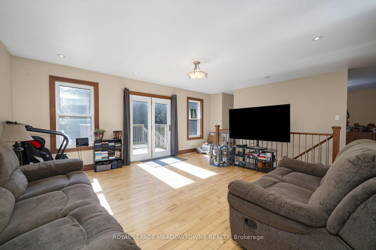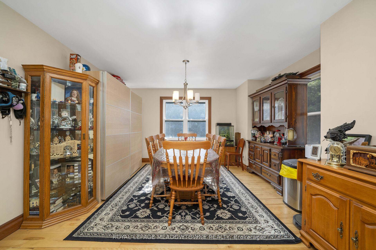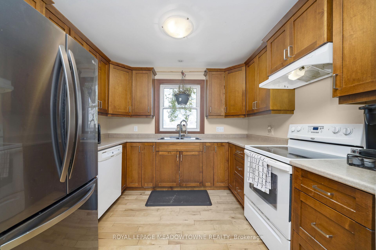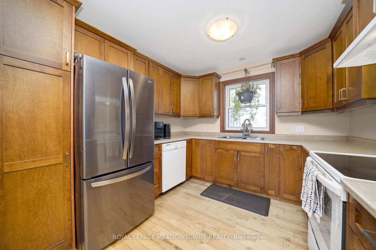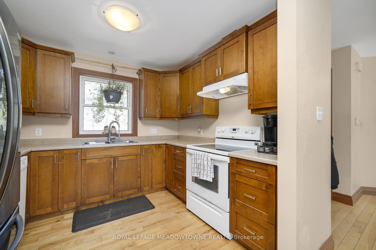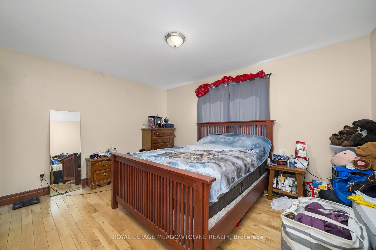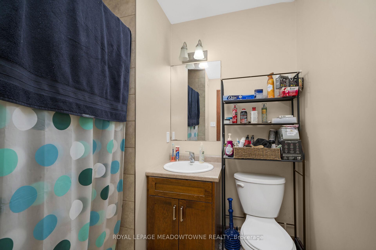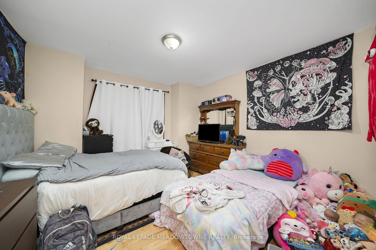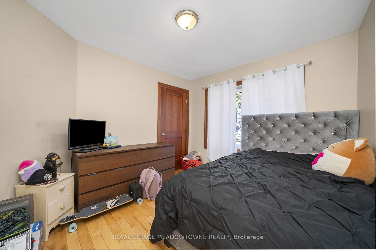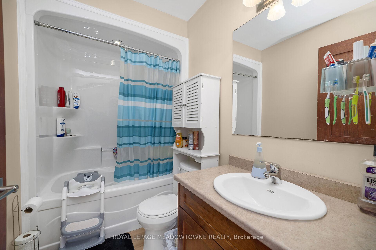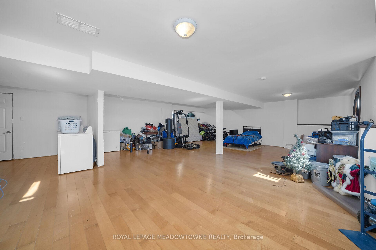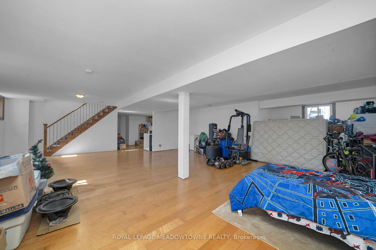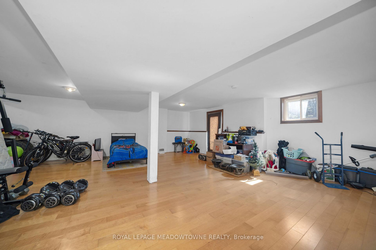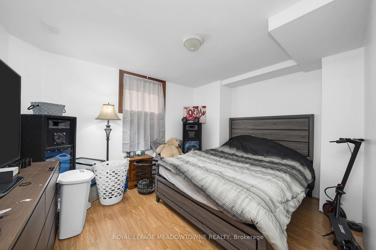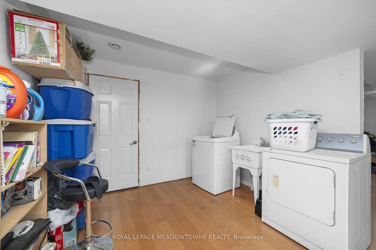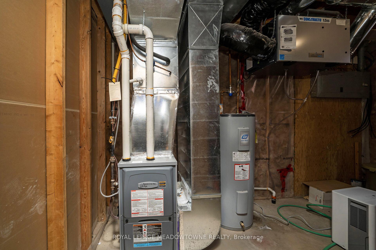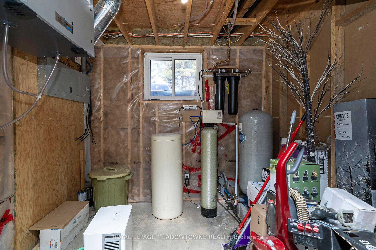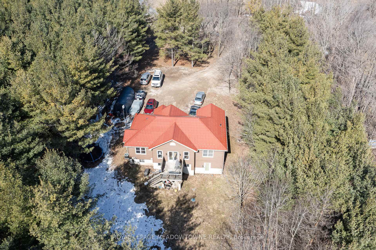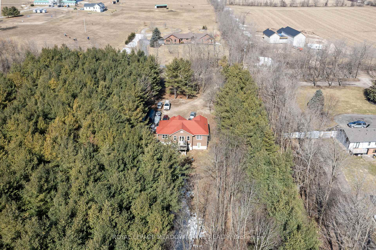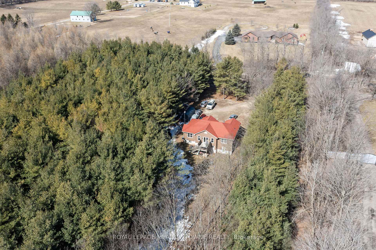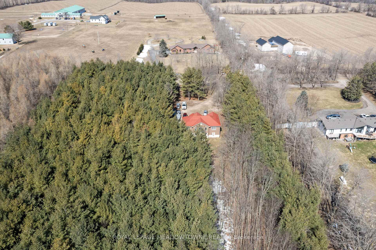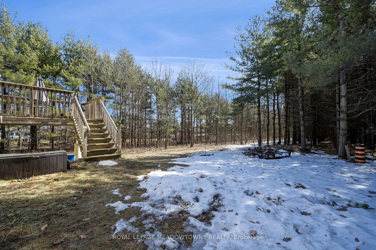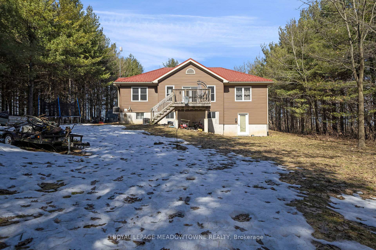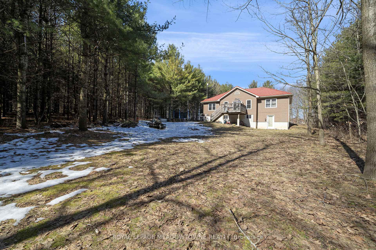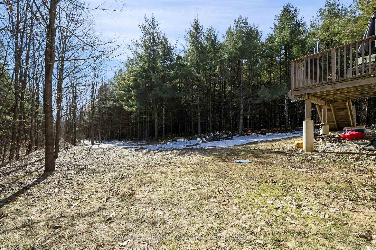$1,290,000
Available - For Sale
Listing ID: X12046416
9341 Sideroad 9 N/A , Erin, L7J 2L8, Wellington
| This 2013 raised bungalow sits on a peaceful one-acre lot surrounded by mature trees, tucked away on a quiet country road. It offers a perfect balance of rural tranquility and modern convenience, with schools, shopping, and GO stations in Acton and Georgetown just a short drive away. Inside, the main floor boasts hardwood flooring throughout and an open-concept kitchen and dining area, ideal for everyday living and entertaining. The spacious living room is perfect for family gatherings and opens onto a deck where you can relax and enjoy the natural surroundings. The primary bedroom serves as a private retreat with a three-piece ensuite. The bright walk-out basement extends the living space, featuring a large recreation room with above-ground windows, a fourth bedroom, and a convenient laundry area. Modern upgrades include a durable metal roof, a newly installed propane furnace (2024), and central air conditioning for year-round comfort. With ample parking and a peaceful setting, this home is ideal for those seeking country living with easy access to town. Bell high-speed internet ensures reliable connectivity for work or entertainment. The current tenants would love to stay, making this a great investment opportunity or personal retreat. The property is being sold as-is, excluding tenant belongings. |
| Price | $1,290,000 |
| Taxes: | $6388.00 |
| Occupancy by: | Tenant |
| Address: | 9341 Sideroad 9 N/A , Erin, L7J 2L8, Wellington |
| Acreage: | .50-1.99 |
| Directions/Cross Streets: | Trafalgar Road & Sideroad 9 |
| Rooms: | 9 |
| Rooms +: | 3 |
| Bedrooms: | 3 |
| Bedrooms +: | 1 |
| Family Room: | F |
| Basement: | Full, Walk-Out |
| Level/Floor | Room | Length(ft) | Width(ft) | Descriptions | |
| Room 1 | Main | Living Ro | 15.32 | 14.4 | |
| Room 2 | Main | Dining Ro | 14.96 | 11.55 | |
| Room 3 | Main | Kitchen | 8.92 | 8.92 | |
| Room 4 | Main | Foyer | 9.05 | 4.53 | |
| Room 5 | Main | Bathroom | 7.74 | 8.27 | |
| Room 6 | Main | Primary B | 11.09 | 10.96 | |
| Room 7 | Main | Bathroom | 8.2 | 4.82 | |
| Room 8 | Main | Bedroom 2 | 11.09 | 9.91 | |
| Room 9 | Main | Bedroom 3 | 11.94 | 11.12 | |
| Room 10 | Basement | Recreatio | 24.73 | 18.76 | |
| Room 11 | Basement | Bedroom 4 | 12.63 | 10.92 | |
| Room 12 | Basement | Laundry | 9.09 | 8.13 |
| Washroom Type | No. of Pieces | Level |
| Washroom Type 1 | 4 | Main |
| Washroom Type 2 | 3 | Main |
| Washroom Type 3 | 0 | |
| Washroom Type 4 | 0 | |
| Washroom Type 5 | 0 |
| Total Area: | 0.00 |
| Approximatly Age: | 6-15 |
| Property Type: | Detached |
| Style: | Bungalow-Raised |
| Exterior: | Vinyl Siding |
| Garage Type: | None |
| (Parking/)Drive: | Front Yard |
| Drive Parking Spaces: | 10 |
| Park #1 | |
| Parking Type: | Front Yard |
| Park #2 | |
| Parking Type: | Front Yard |
| Park #3 | |
| Parking Type: | Private Do |
| Pool: | None |
| Approximatly Age: | 6-15 |
| Approximatly Square Footage: | 1100-1500 |
| Property Features: | Part Cleared, School Bus Route |
| CAC Included: | N |
| Water Included: | N |
| Cabel TV Included: | N |
| Common Elements Included: | N |
| Heat Included: | N |
| Parking Included: | N |
| Condo Tax Included: | N |
| Building Insurance Included: | N |
| Fireplace/Stove: | N |
| Heat Type: | Forced Air |
| Central Air Conditioning: | Central Air |
| Central Vac: | N |
| Laundry Level: | Syste |
| Ensuite Laundry: | F |
| Sewers: | Septic |
| Water: | Drilled W |
| Water Supply Types: | Drilled Well |
| Utilities-Cable: | N |
| Utilities-Hydro: | Y |
$
%
Years
This calculator is for demonstration purposes only. Always consult a professional
financial advisor before making personal financial decisions.
| Although the information displayed is believed to be accurate, no warranties or representations are made of any kind. |
| ROYAL LEPAGE MEADOWTOWNE REALTY |
|
|

RAY NILI
Broker
Dir:
(416) 837 7576
Bus:
(905) 731 2000
Fax:
(905) 886 7557
| Virtual Tour | Book Showing | Email a Friend |
Jump To:
At a Glance:
| Type: | Freehold - Detached |
| Area: | Wellington |
| Municipality: | Erin |
| Neighbourhood: | Rural Erin |
| Style: | Bungalow-Raised |
| Approximate Age: | 6-15 |
| Tax: | $6,388 |
| Beds: | 3+1 |
| Baths: | 2 |
| Fireplace: | N |
| Pool: | None |
Locatin Map:
Payment Calculator:
