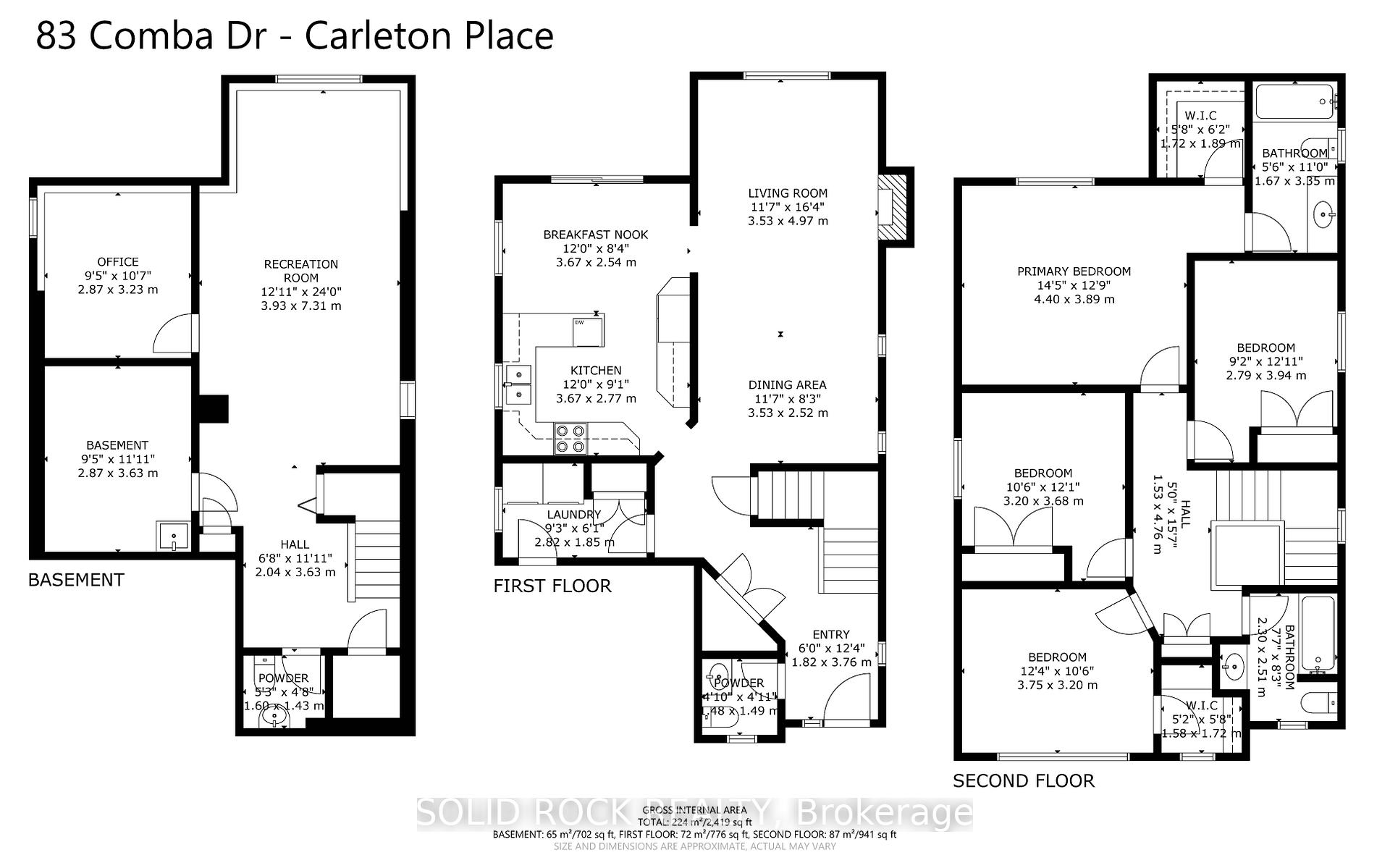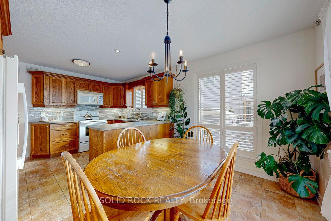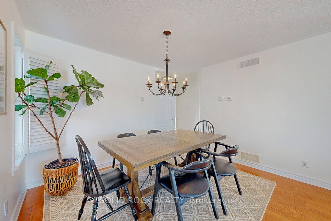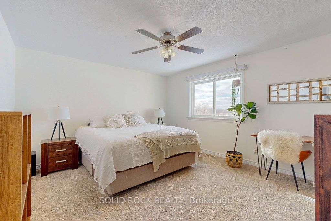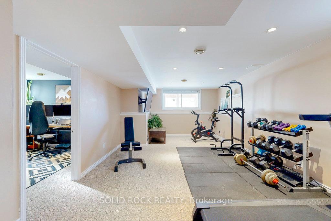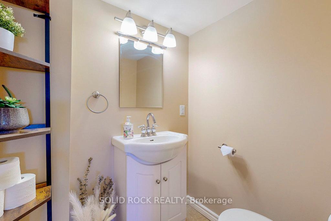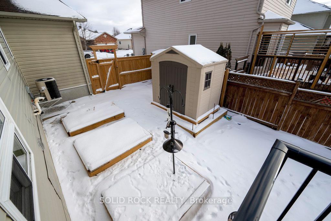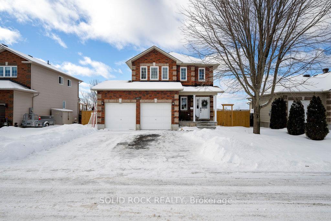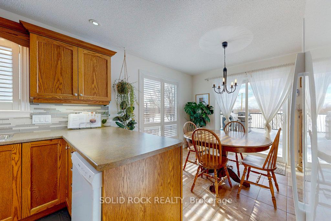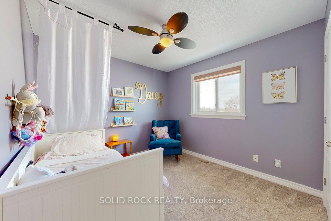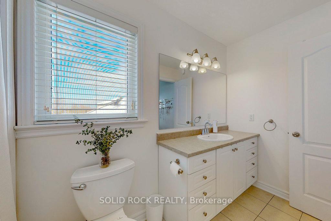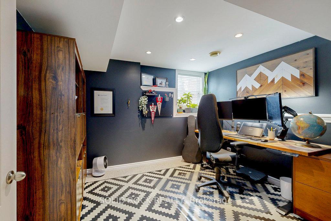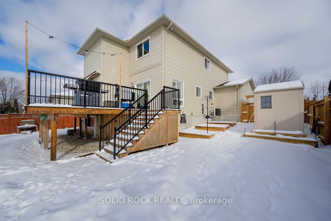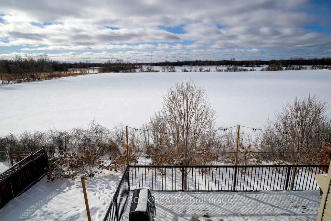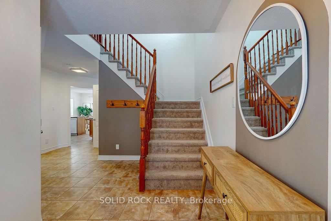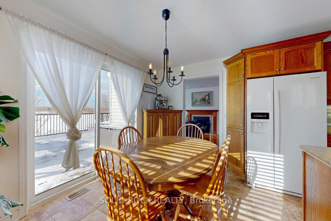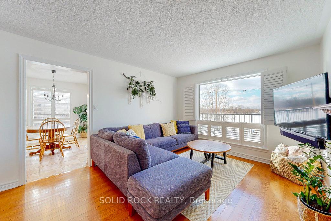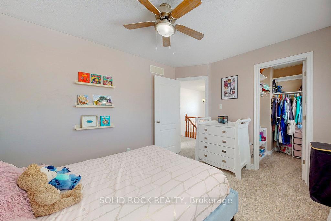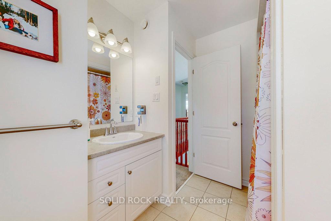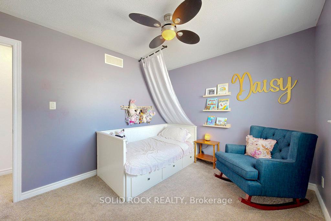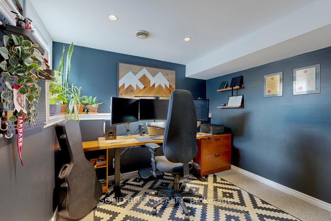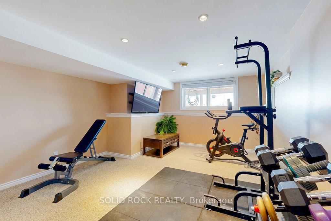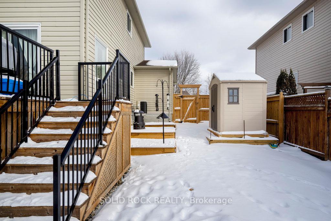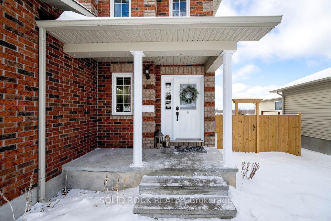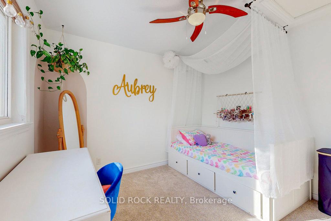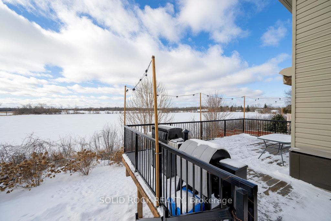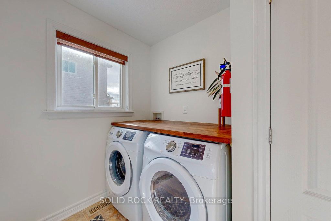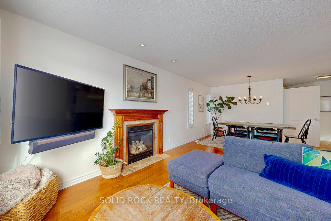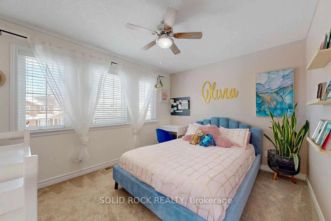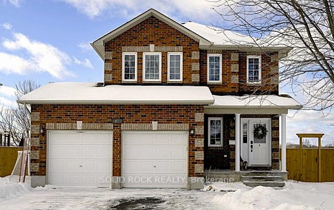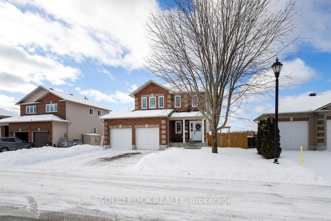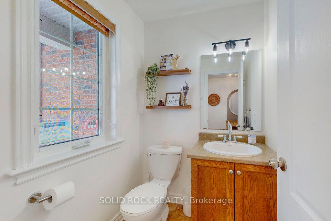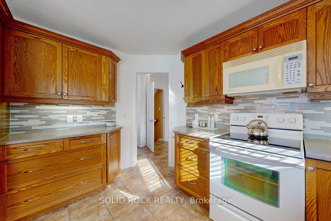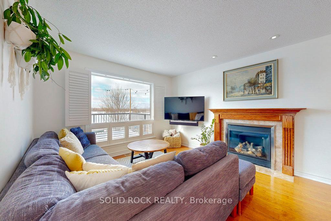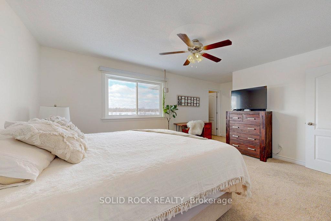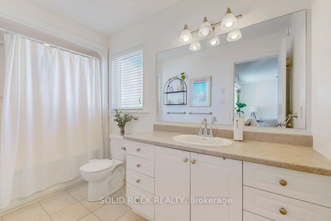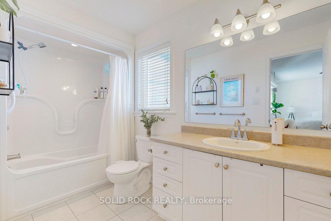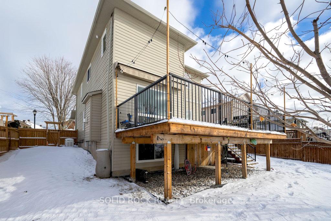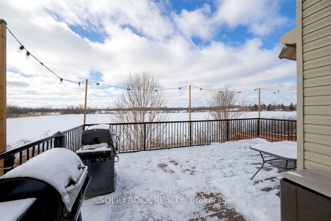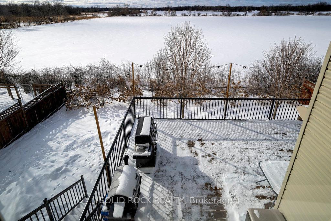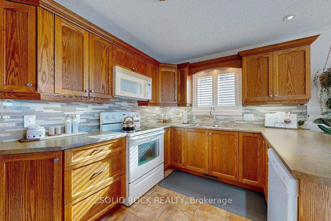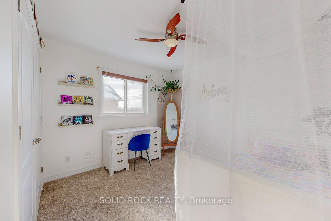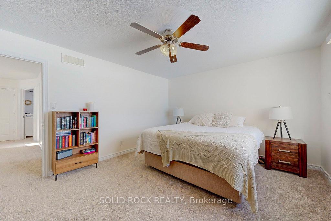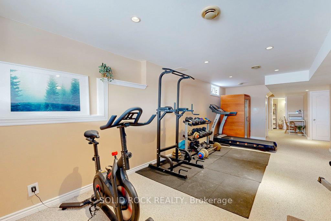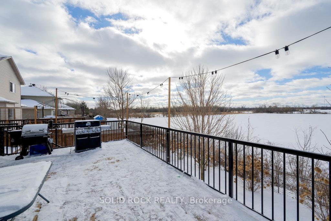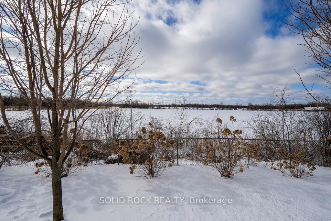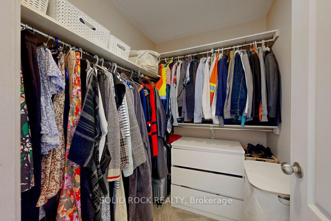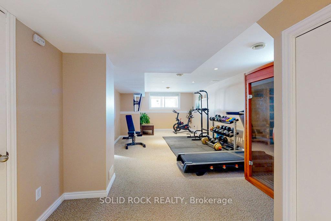$799,000
Available - For Sale
Listing ID: X11959450
83 Comba Driv , Carleton Place, K7C 4V2, Lanark
| Nestled in one of Carleton Place's most sought-after neighborhoods, this beautifully built 4+1 Bedroom, 2 car garage home offers the perfect blend of town convenience and natural serenity. Steps from schools, parks, and all amenities, it features a spacious living/dining area with a gas fireplace, an eat-in kitchen with oak cabinets, a bright foyer, and a main-floor laundry/mudroom. Hardwood and ceramic flooring flow throughout, leading to an inviting second level with a generous primary suite, walk-in closet, and updated ensuite, plus three additional bedrooms and a stylish 4-piece bath. The fully finished lower level provides a bright rec room, a home office or extra bedroom, a 2-piece bath, and ample storage. Outside, enjoy ultimate privacy with NO REAR NEIGHBOURS, a new fully fenced yard, and an oversized deck perfect for entertaining or unwinding as deer wander by at sunset. Complete with a 16kW natural gas Generac backup generator, this home ensures peace of mind in any weather. Spend weekends exploring the charming shops, gourmet restaurants, farmers market, and the scenic Mississippi River, all just minutes away. |
| Price | $799,000 |
| Taxes: | $5585.00 |
| Occupancy by: | Owner |
| Address: | 83 Comba Driv , Carleton Place, K7C 4V2, Lanark |
| Directions/Cross Streets: | Joseph Street |
| Rooms: | 15 |
| Rooms +: | 5 |
| Bedrooms: | 4 |
| Bedrooms +: | 1 |
| Family Room: | T |
| Basement: | Finished |
| Level/Floor | Room | Length(ft) | Width(ft) | Descriptions | |
| Room 1 | Main | Foyer | 12.33 | 5.97 | |
| Room 2 | Main | Laundry | 9.25 | 6.07 | |
| Room 3 | Main | Dining Ro | 11.58 | 8.27 | |
| Room 4 | Main | Living Ro | 16.3 | 11.58 | |
| Room 5 | Main | Powder Ro | 4.89 | 4.85 | 2 Pc Bath |
| Room 6 | Main | Kitchen | 12.04 | 9.09 | |
| Room 7 | Main | Breakfast | 12.04 | 8.33 | |
| Room 8 | Second | Primary B | 14.43 | 12.76 | Walk-In Closet(s), 4 Pc Ensuite |
| Room 9 | Second | Bathroom | 12.63 | 5.48 | 4 Pc Ensuite |
| Room 10 | Second | Other | 6.2 | 5.64 | Walk-In Closet(s) |
| Room 11 | Second | Bedroom 2 | 12.92 | 9.15 | |
| Room 12 | Second | Bedroom 3 | 12.07 | 10.5 | |
| Room 13 | Second | Bedroom 4 | 12.3 | 10.5 | Walk-In Closet(s) |
| Room 14 | Second | Bathroom | 8.23 | 7.54 | 4 Pc Bath |
| Room 15 | Lower | Recreatio | 23.98 | 12.89 | Above Grade Window |
| Washroom Type | No. of Pieces | Level |
| Washroom Type 1 | 4 | Second |
| Washroom Type 2 | 2 | Main |
| Washroom Type 3 | 2 | Lower |
| Washroom Type 4 | 0 | |
| Washroom Type 5 | 0 |
| Total Area: | 0.00 |
| Approximatly Age: | 6-15 |
| Property Type: | Detached |
| Style: | 2-Storey |
| Exterior: | Brick, Aluminum Siding |
| Garage Type: | Attached |
| (Parking/)Drive: | Private Do |
| Drive Parking Spaces: | 4 |
| Park #1 | |
| Parking Type: | Private Do |
| Park #2 | |
| Parking Type: | Private Do |
| Pool: | None |
| Other Structures: | Fence - Full, |
| Approximatly Age: | 6-15 |
| Approximatly Square Footage: | 2000-2500 |
| Property Features: | Clear View, Fenced Yard |
| CAC Included: | N |
| Water Included: | N |
| Cabel TV Included: | N |
| Common Elements Included: | N |
| Heat Included: | N |
| Parking Included: | N |
| Condo Tax Included: | N |
| Building Insurance Included: | N |
| Fireplace/Stove: | Y |
| Heat Type: | Forced Air |
| Central Air Conditioning: | Central Air |
| Central Vac: | N |
| Laundry Level: | Syste |
| Ensuite Laundry: | F |
| Sewers: | Sewer |
$
%
Years
This calculator is for demonstration purposes only. Always consult a professional
financial advisor before making personal financial decisions.
| Although the information displayed is believed to be accurate, no warranties or representations are made of any kind. |
| SOLID ROCK REALTY |
|
|

RAY NILI
Broker
Dir:
(416) 837 7576
Bus:
(905) 731 2000
Fax:
(905) 886 7557
| Virtual Tour | Book Showing | Email a Friend |
Jump To:
At a Glance:
| Type: | Freehold - Detached |
| Area: | Lanark |
| Municipality: | Carleton Place |
| Neighbourhood: | 909 - Carleton Place |
| Style: | 2-Storey |
| Approximate Age: | 6-15 |
| Tax: | $5,585 |
| Beds: | 4+1 |
| Baths: | 4 |
| Fireplace: | Y |
| Pool: | None |
Locatin Map:
Payment Calculator:
