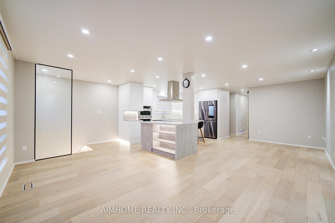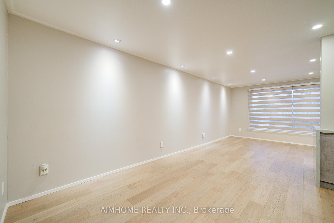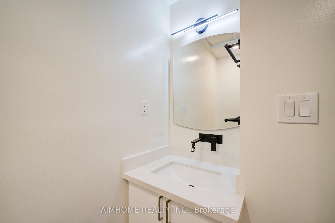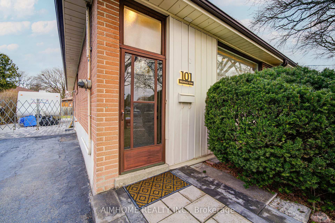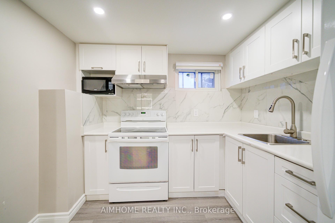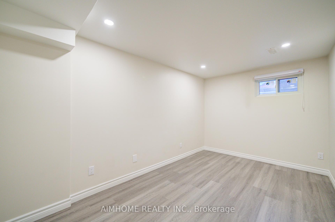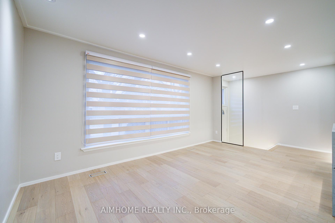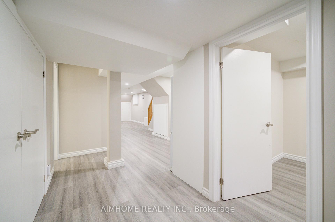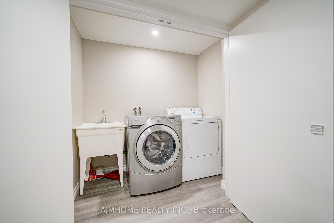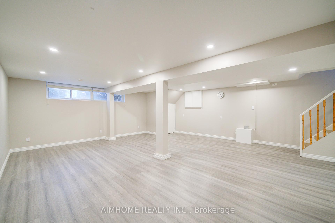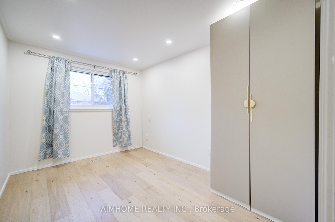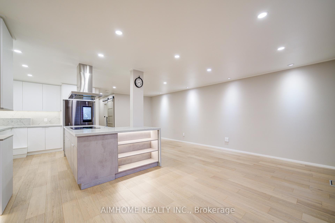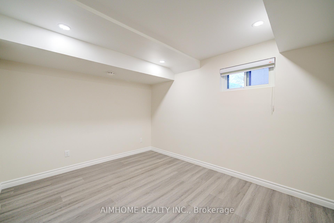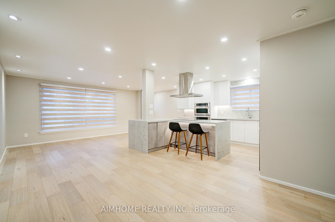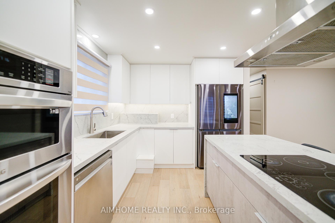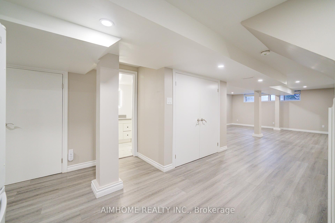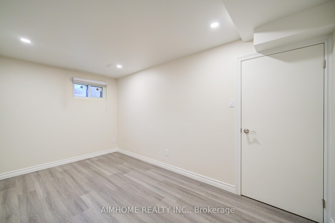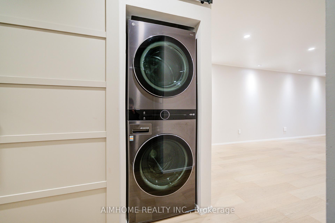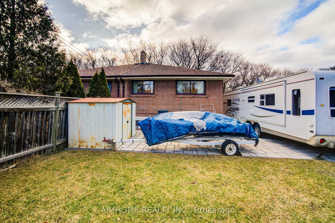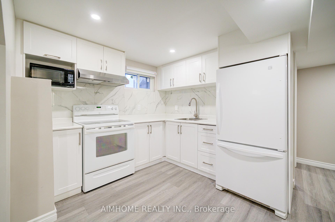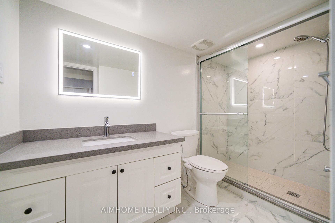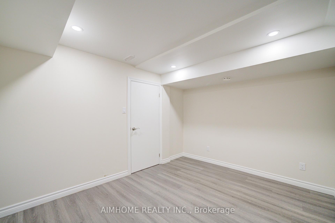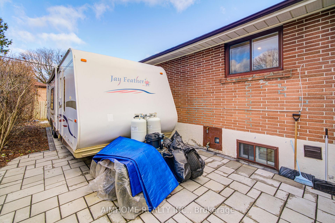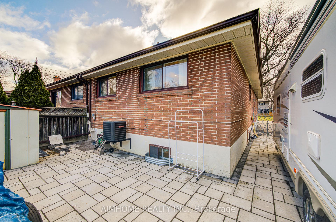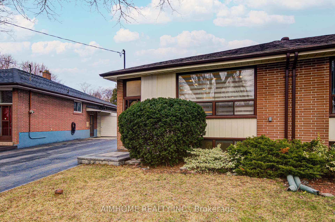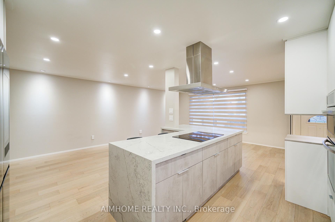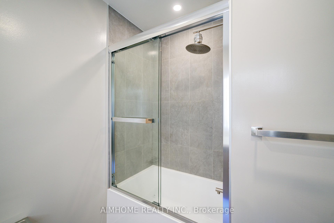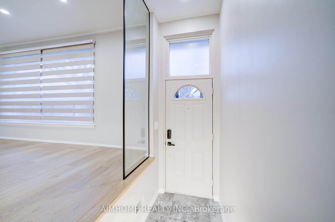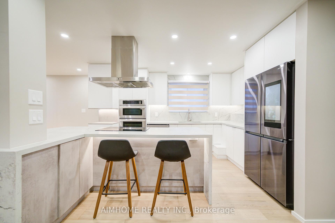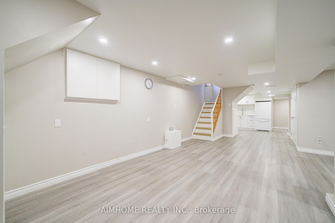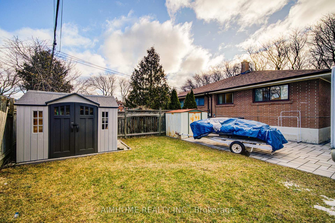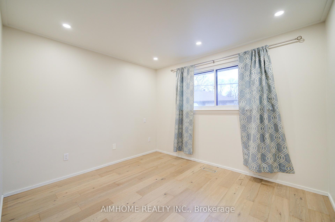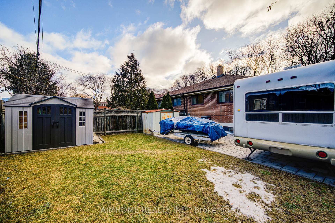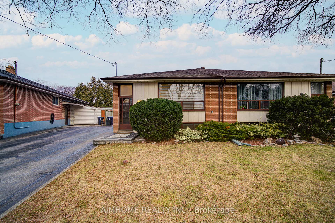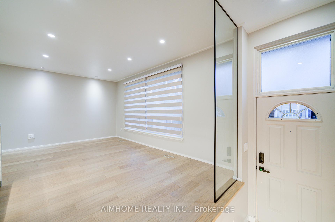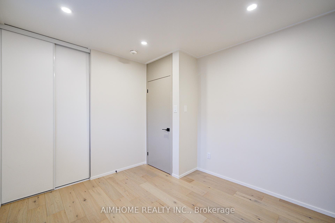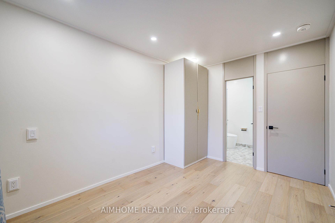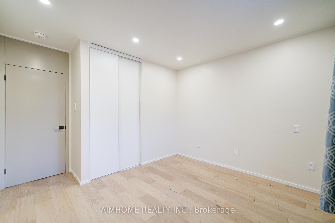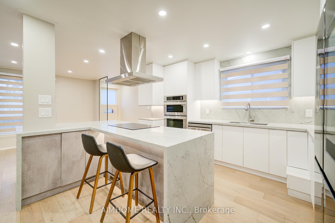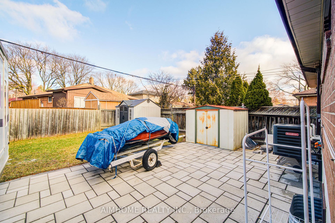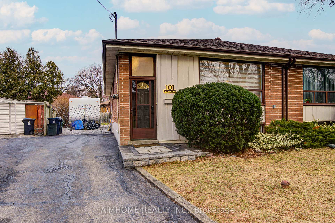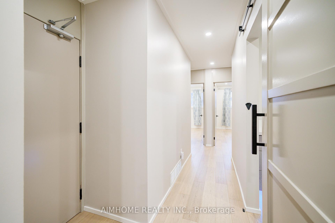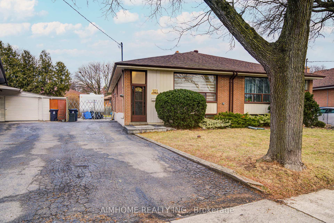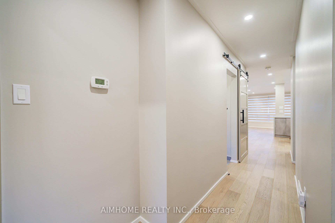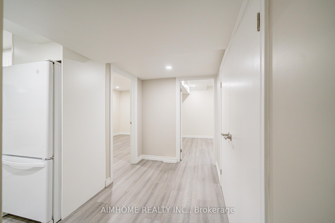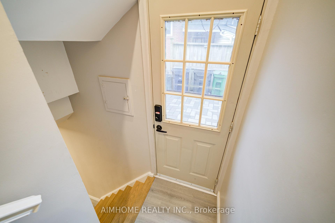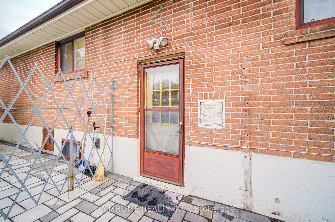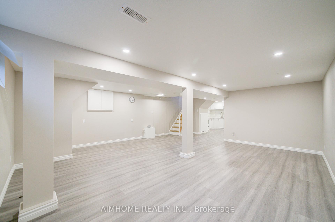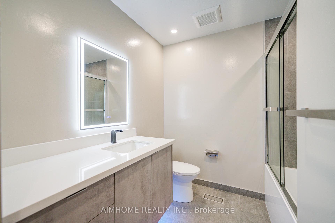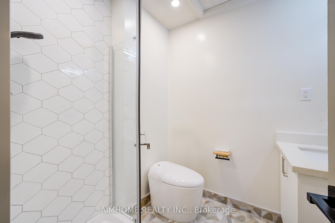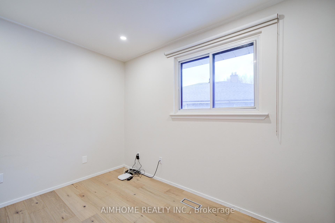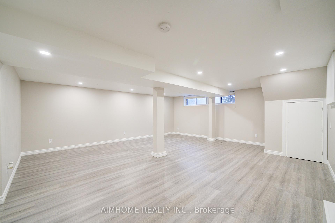$999,900
Available - For Sale
Listing ID: C12027758
101 Marbury Cres , Toronto, M3A 2G3, Toronto
| Well maintained 3-spacious-bedroom bungalow located in Mature and Quiet Neighbourhood; Bright living room combine with dining room; Modern kitchen and a large centre island; Municipality Permitted renovation done in 2022; Separate entrance basement has two large bedrooms, a huge living room combined with dining room which provides great potential income. Engineered hardwood floor on the ground floor and the vinyl floor in the basement. Newly renovated backyard for family gatherings in summer times. |
| Price | $999,900 |
| Taxes: | $4378.00 |
| Assessment Year: | 2024 |
| Occupancy by: | Vacant |
| Address: | 101 Marbury Cres , Toronto, M3A 2G3, Toronto |
| Directions/Cross Streets: | York Mills/DVP |
| Rooms: | 5 |
| Rooms +: | 3 |
| Bedrooms: | 3 |
| Bedrooms +: | 2 |
| Family Room: | F |
| Basement: | Separate Ent, Apartment |
| Level/Floor | Room | Length(ft) | Width(ft) | Descriptions | |
| Room 1 | Ground | Living Ro | 24.01 | 16.56 | Combined w/Dining, Hardwood Floor, L-Shaped Room |
| Room 2 | Ground | Dining Ro | 24.01 | 16.56 | Combined w/Living, Hardwood Floor, L-Shaped Room |
| Room 3 | Ground | Primary B | 12.33 | 9.02 | 3 Pc Ensuite, Hardwood Floor, Picture Window |
| Room 4 | Ground | Bedroom 2 | 12.33 | 11.05 | Closet, Hardwood Floor, Picture Window |
| Room 5 | Ground | Bedroom 3 | 10.43 | 9.58 | Closet, Hardwood Floor, Window |
| Room 6 | Basement | Living Ro | 28.21 | 20.57 | Vinyl Floor, Combined w/Dining, Window |
| Room 7 | Basement | Bedroom 4 | 13.84 | 8.17 | Vinyl Floor, Window |
| Room 8 | Basement | Bedroom 5 | 12 | 9.51 | Vinyl Floor, Window |
| Washroom Type | No. of Pieces | Level |
| Washroom Type 1 | 3 | Ground |
| Washroom Type 2 | 3 | Basement |
| Washroom Type 3 | 0 | |
| Washroom Type 4 | 0 | |
| Washroom Type 5 | 0 |
| Total Area: | 0.00 |
| Property Type: | Semi-Detached |
| Style: | Bungalow |
| Exterior: | Brick |
| Garage Type: | None |
| Drive Parking Spaces: | 3 |
| Pool: | None |
| CAC Included: | N |
| Water Included: | N |
| Cabel TV Included: | N |
| Common Elements Included: | N |
| Heat Included: | N |
| Parking Included: | N |
| Condo Tax Included: | N |
| Building Insurance Included: | N |
| Fireplace/Stove: | N |
| Heat Type: | Forced Air |
| Central Air Conditioning: | Central Air |
| Central Vac: | N |
| Laundry Level: | Syste |
| Ensuite Laundry: | F |
| Sewers: | Sewer |
$
%
Years
This calculator is for demonstration purposes only. Always consult a professional
financial advisor before making personal financial decisions.
| Although the information displayed is believed to be accurate, no warranties or representations are made of any kind. |
| AIMHOME REALTY INC. |
|
|

RAY NILI
Broker
Dir:
(416) 837 7576
Bus:
(905) 731 2000
Fax:
(905) 886 7557
| Book Showing | Email a Friend |
Jump To:
At a Glance:
| Type: | Freehold - Semi-Detached |
| Area: | Toronto |
| Municipality: | Toronto C13 |
| Neighbourhood: | Parkwoods-Donalda |
| Style: | Bungalow |
| Tax: | $4,378 |
| Beds: | 3+2 |
| Baths: | 3 |
| Fireplace: | N |
| Pool: | None |
Locatin Map:
Payment Calculator:
