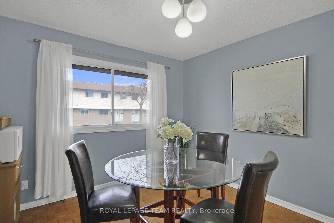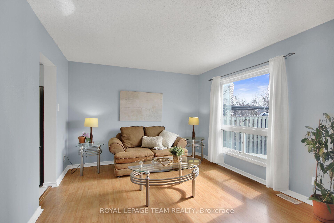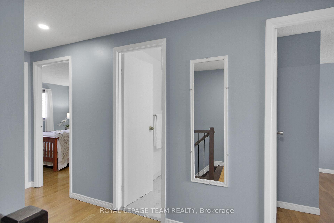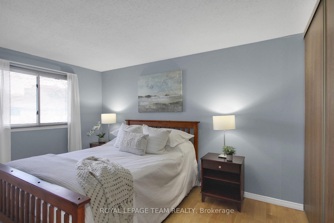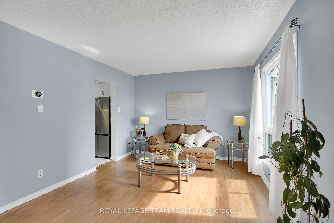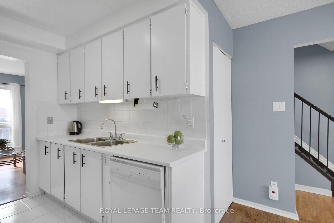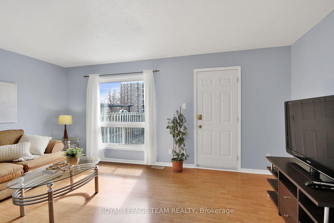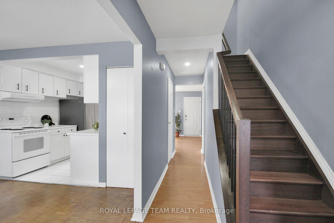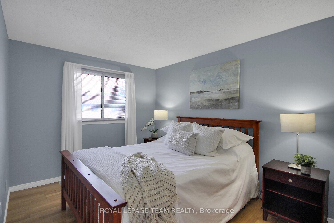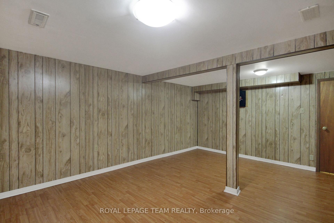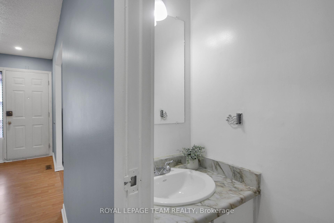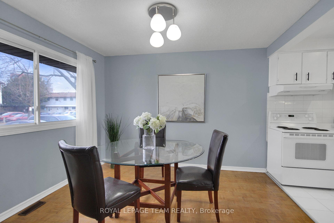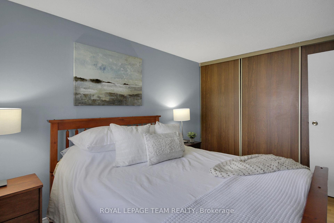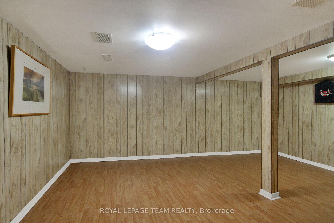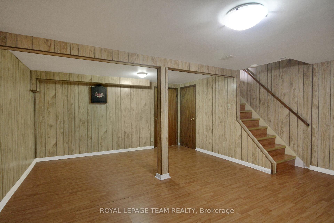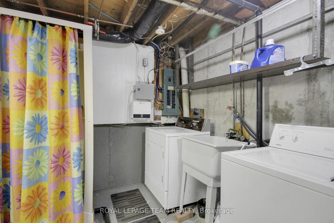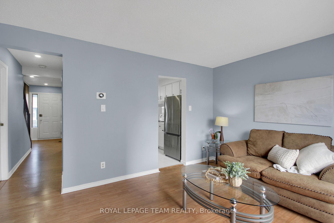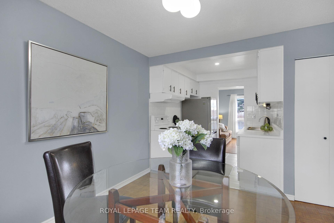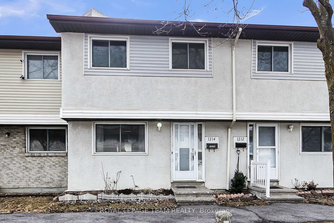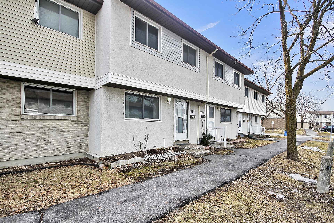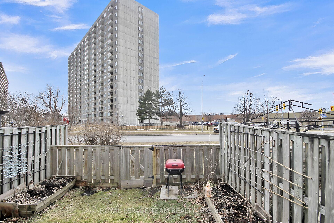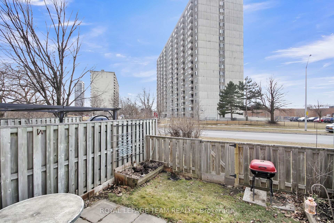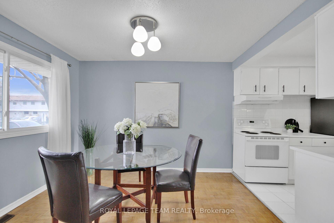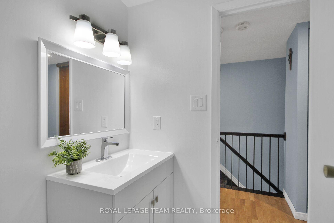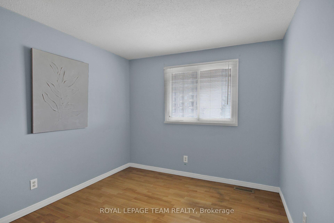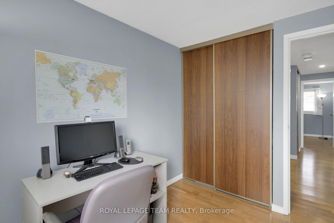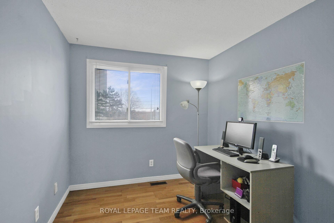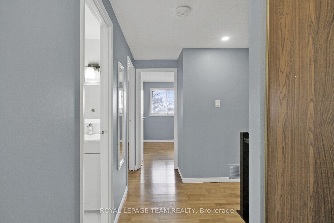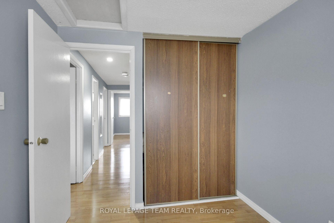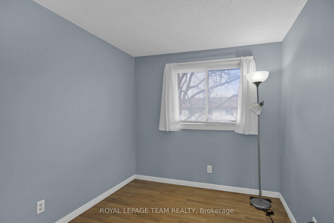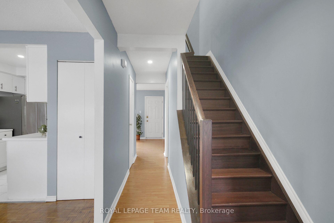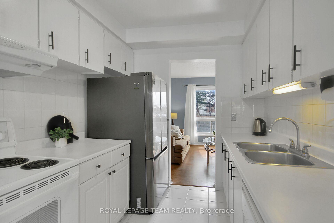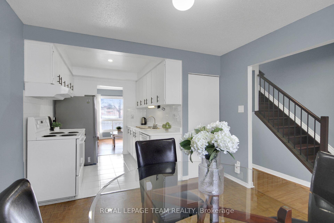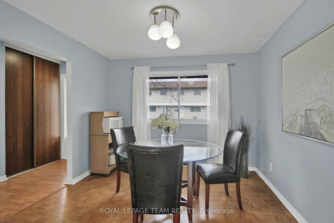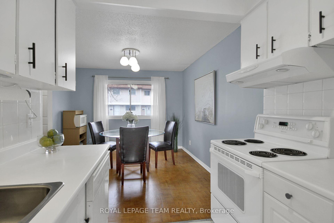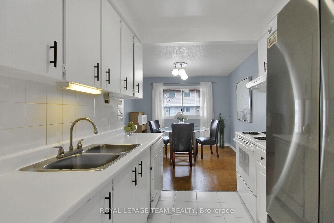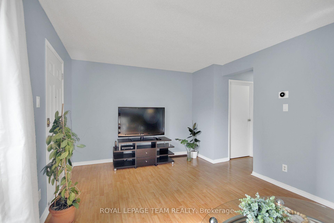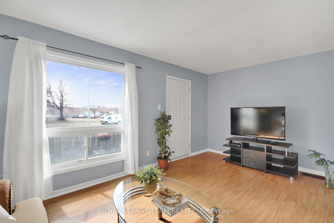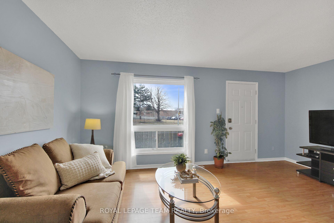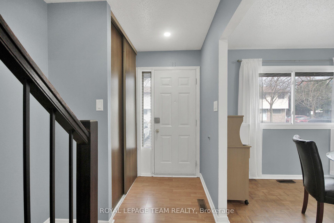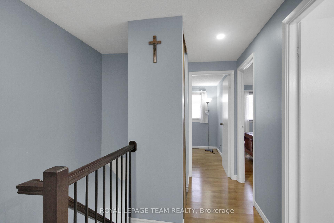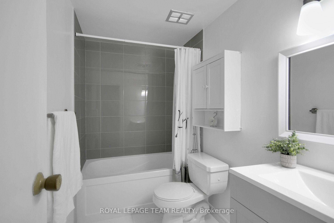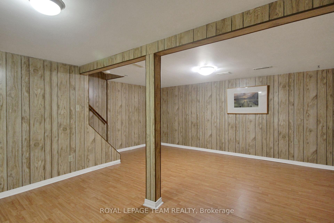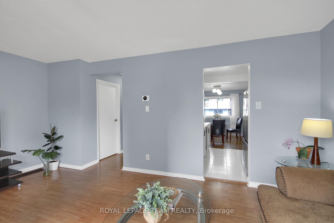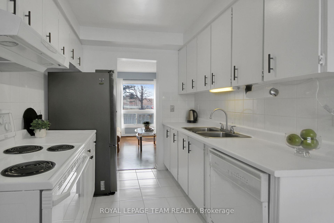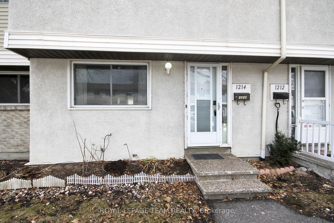$389,900
Available - For Sale
Listing ID: X12047161
1214 Bowmount Stre , Cyrville - Carson Grove - Pineview, K1J 8T5, Ottawa
| Affordable & Well-Designed 4-Bedroom Condominium in the Cyrville area. This thoughtfully designed and affordable four-bedroom condominium offers the perfect blend of comfort and convenience for family living. The main floor features a spacious living room with direct access to the backyard, a large dining area, and a well-equipped kitchen with a pantry. A convenient powder room completes this level. Upstairs, you'll find four sized bedrooms and an updated 4-piece family bathroom. The second level is finished with hardwood flooring, adding warmth and character to the space. The finished basement provides a large family room, ideal for relaxation or entertainment, along with a dedicated laundry and storage area. With its well-planned layout and thoughtful updates, this home is perfect for families seeking both comfort and style in the desirable neighbourhood. Noteworthy: Stairs updated 2023, New A/C - 2024, Hot water tank owned, Fridge - 2024 |
| Price | $389,900 |
| Taxes: | $2279.03 |
| Assessment Year: | 2024 |
| Occupancy by: | Owner |
| Address: | 1214 Bowmount Stre , Cyrville - Carson Grove - Pineview, K1J 8T5, Ottawa |
| Postal Code: | K1J 8T5 |
| Province/State: | Ottawa |
| Directions/Cross Streets: | Donald and Elaine |
| Level/Floor | Room | Length(ft) | Width(ft) | Descriptions | |
| Room 1 | Main | Foyer | 2.2 | Closet | |
| Room 2 | Main | Kitchen | 8.2 | 7.9 | B/I Dishwasher, Backsplash, Pantry |
| Room 3 | Main | Dining Ro | 11.38 | 10.79 | |
| Room 4 | Main | Living Ro | 17.19 | 10.59 | |
| Room 5 | Main | Bathroom | 6.3 | 2.59 | |
| Room 6 | Second | Primary B | 12.89 | 8.1 | Closet |
| Room 7 | Second | Bedroom 2 | 10.2 | 8.1 | Closet |
| Room 8 | Second | Bedroom 3 | 9.51 | 7.08 | Closet |
| Room 9 | Second | Bedroom 4 | 9.18 | 7.08 | Closet |
| Room 10 | Second | Bathroom | 8.1 | 4.1 | 4 Pc Bath |
| Room 11 | Lower | Family Ro | 18.6 | 16.1 | |
| Room 12 |
| Washroom Type | No. of Pieces | Level |
| Washroom Type 1 | 2 | Main |
| Washroom Type 2 | 4 | Second |
| Washroom Type 3 | 0 | |
| Washroom Type 4 | 0 | |
| Washroom Type 5 | 0 |
| Total Area: | 0.00 |
| Approximatly Age: | 31-50 |
| Washrooms: | 2 |
| Heat Type: | Forced Air |
| Central Air Conditioning: | Central Air |
$
%
Years
This calculator is for demonstration purposes only. Always consult a professional
financial advisor before making personal financial decisions.
| Although the information displayed is believed to be accurate, no warranties or representations are made of any kind. |
| ROYAL LEPAGE TEAM REALTY |
|
|

RAY NILI
Broker
Dir:
(416) 837 7576
Bus:
(905) 731 2000
Fax:
(905) 886 7557
| Virtual Tour | Book Showing | Email a Friend |
Jump To:
At a Glance:
| Type: | Com - Condo Townhouse |
| Area: | Ottawa |
| Municipality: | Cyrville - Carson Grove - Pineview |
| Neighbourhood: | 2201 - Cyrville |
| Style: | 2-Storey |
| Approximate Age: | 31-50 |
| Tax: | $2,279.03 |
| Maintenance Fee: | $445 |
| Beds: | 4 |
| Baths: | 2 |
| Fireplace: | N |
Locatin Map:
Payment Calculator:
