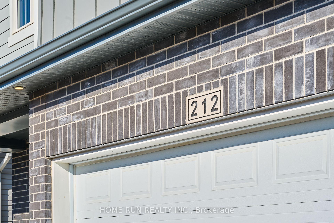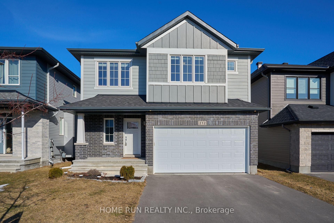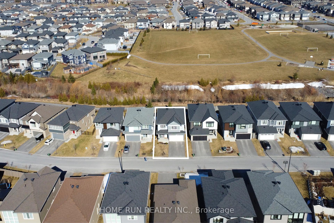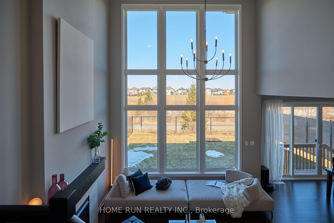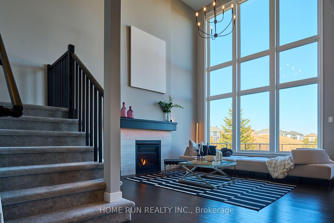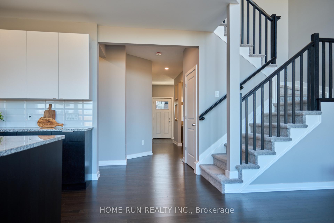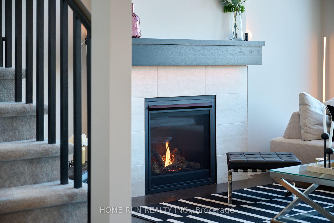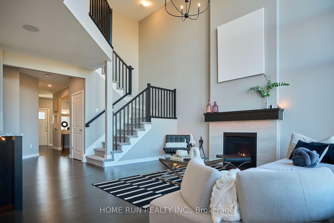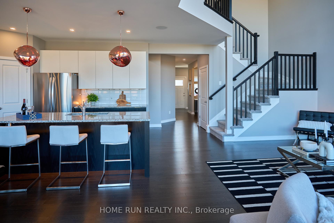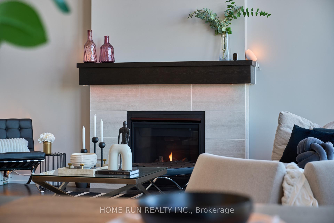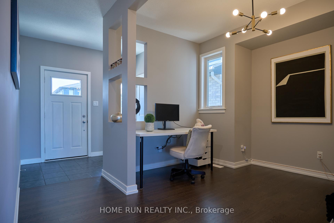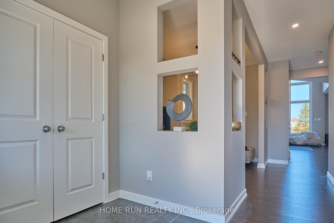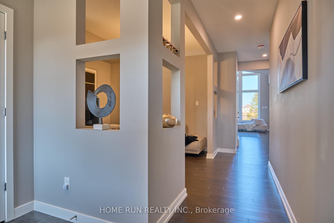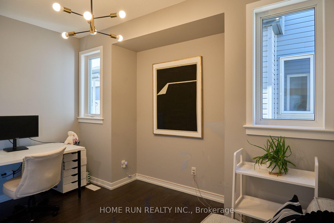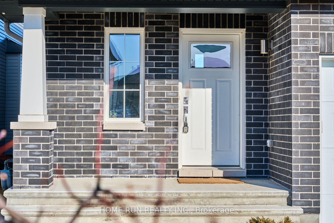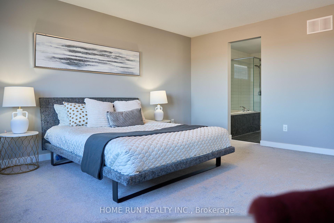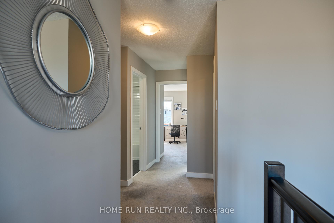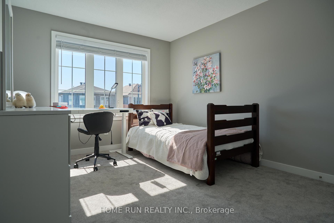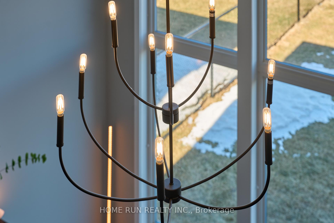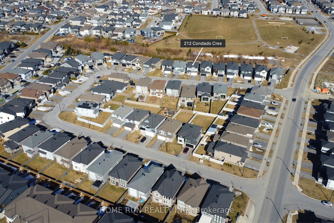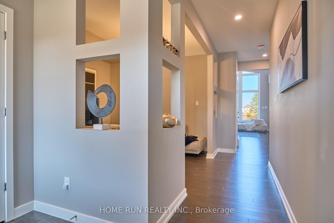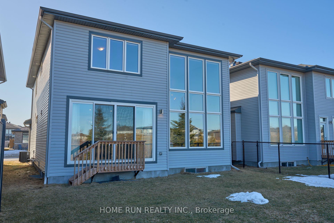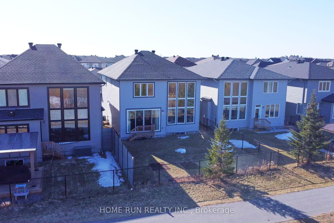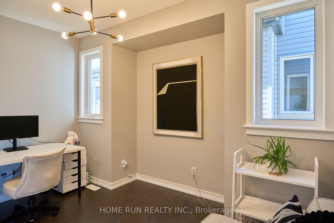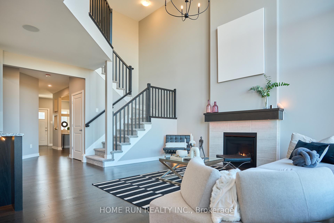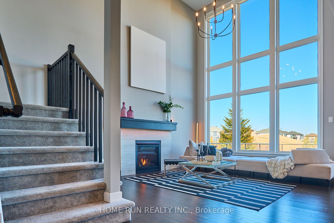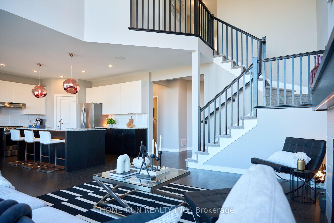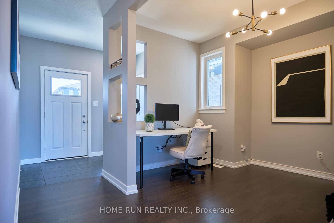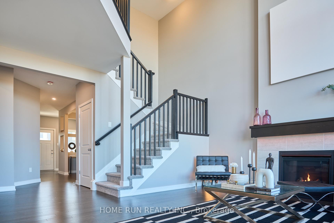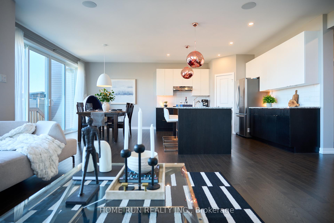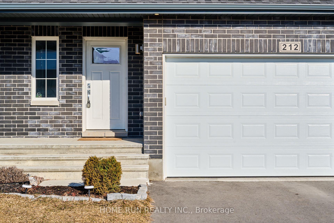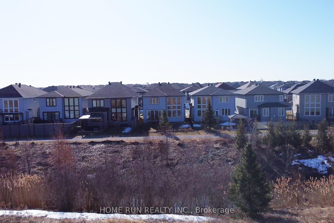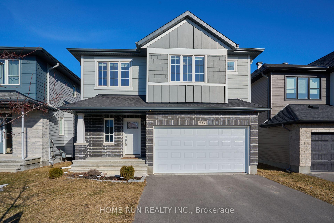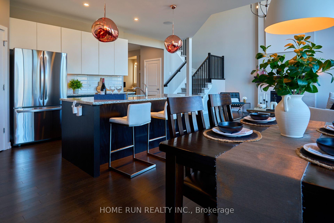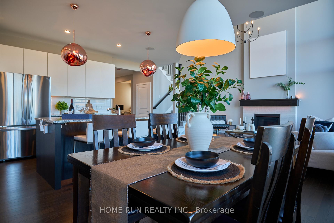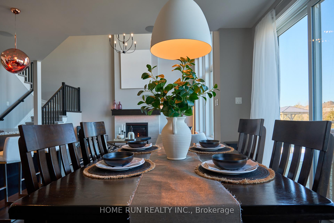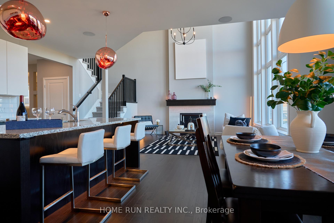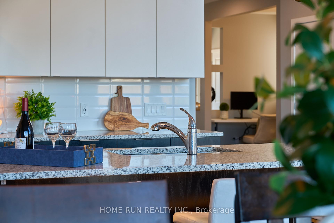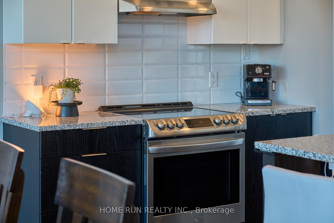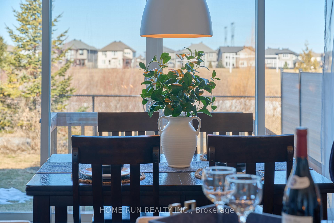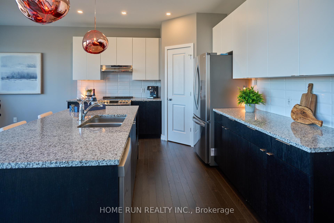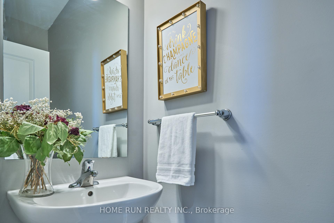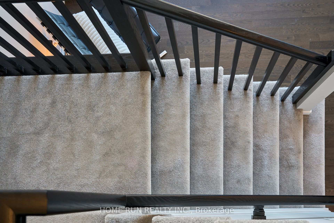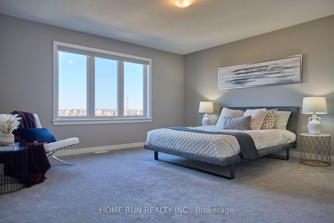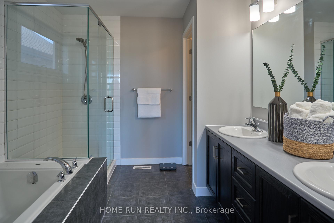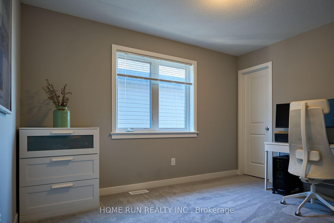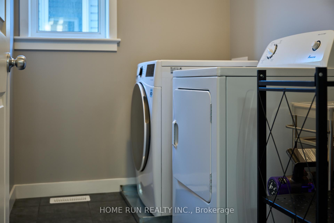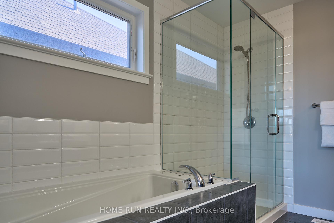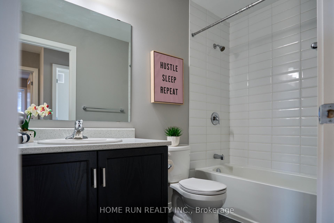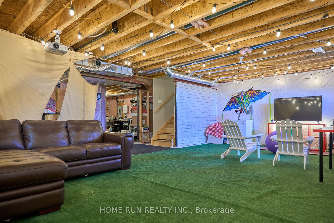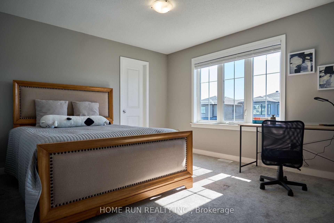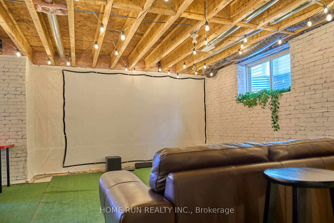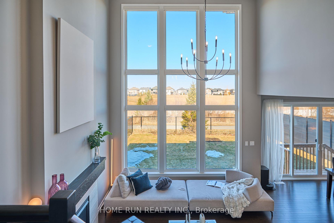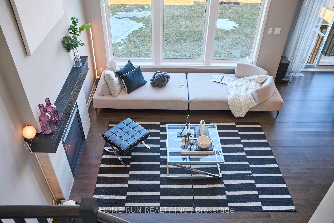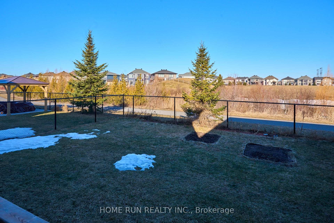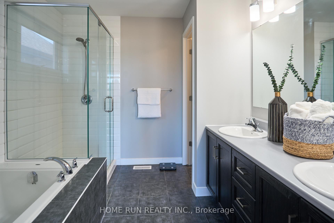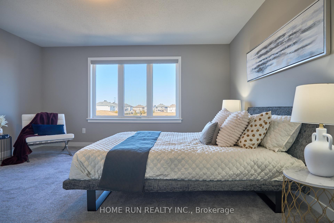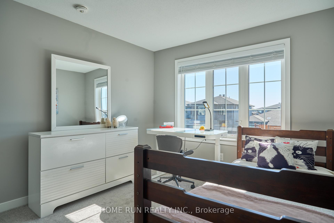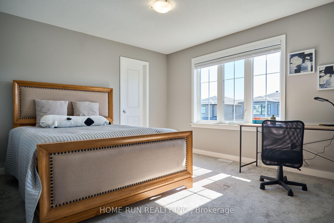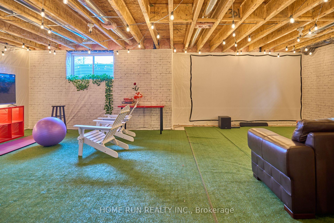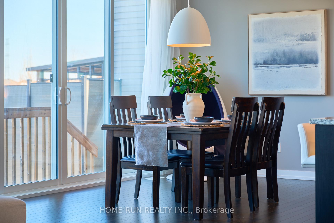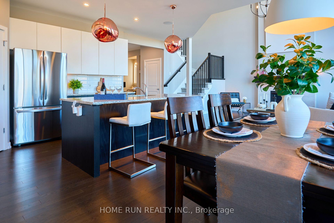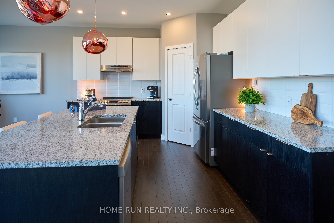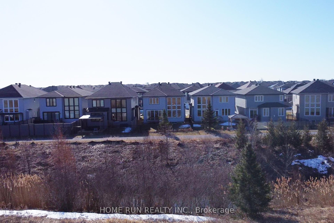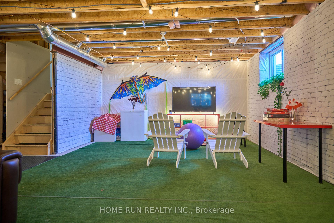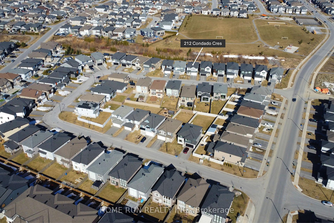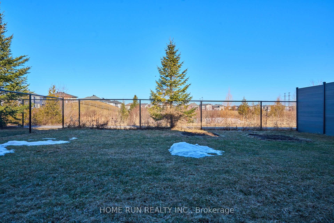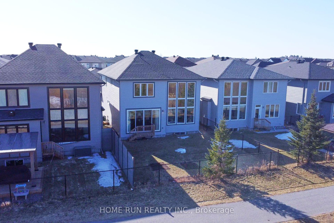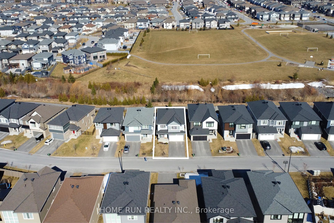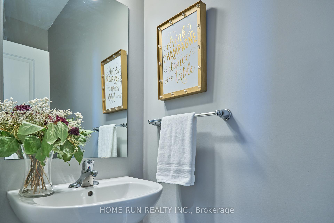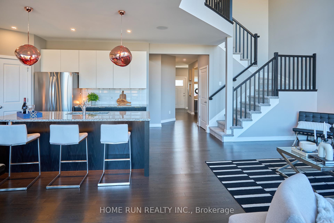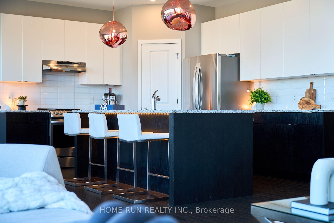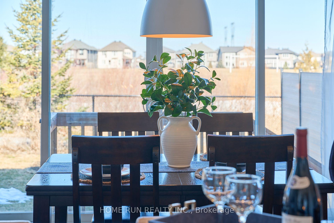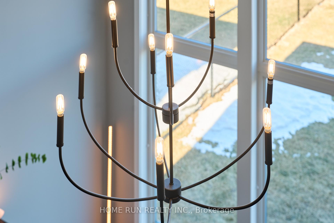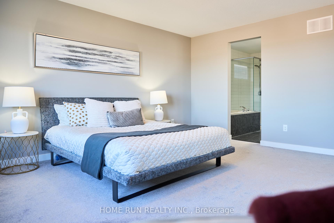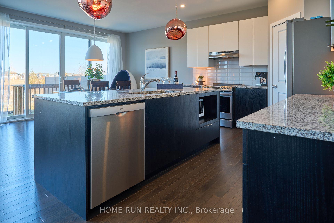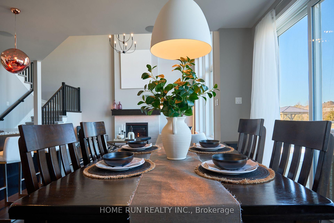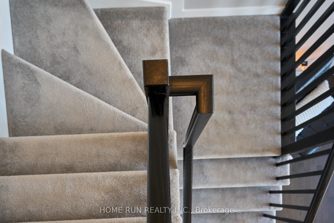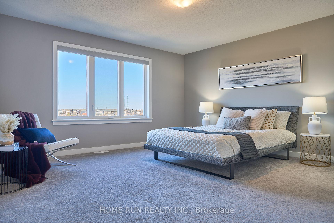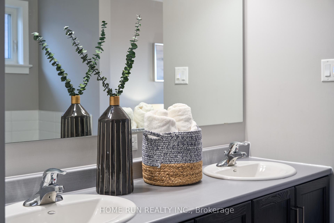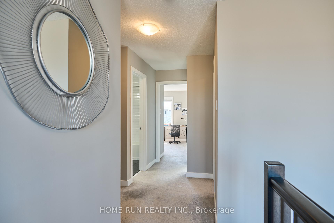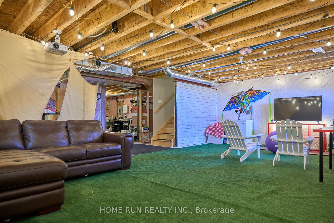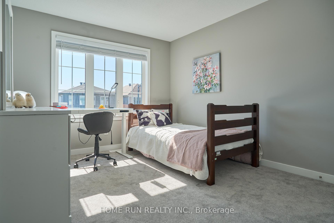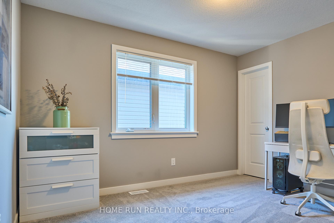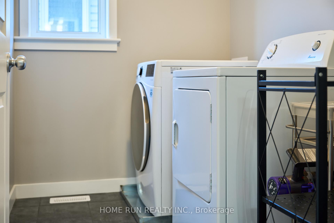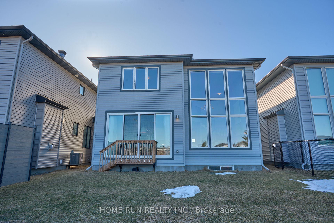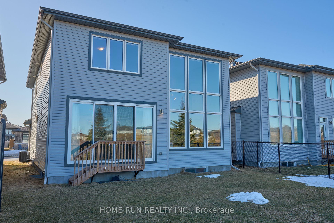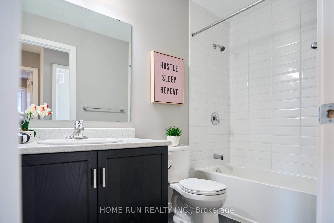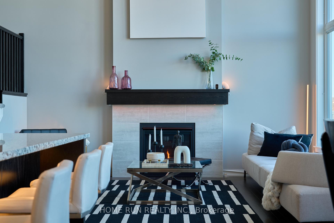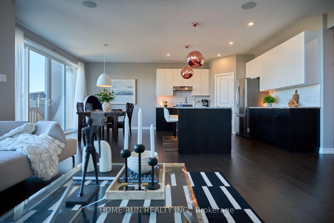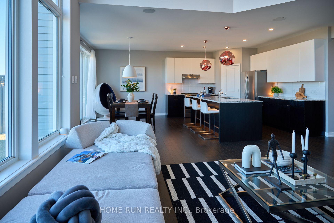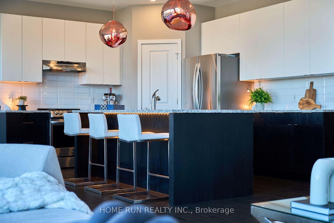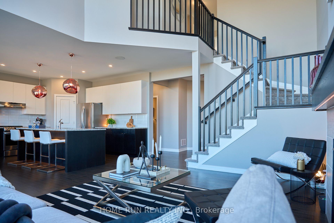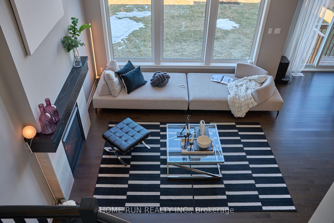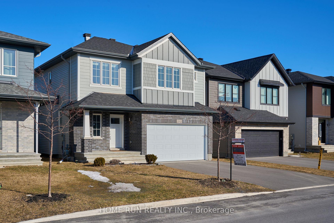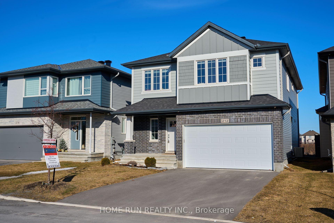$1,059,000
Available - For Sale
Listing ID: X12047809
212 Condado Cres , Kanata, K2V 0P3, Ottawa
| I am excited to present this exceptional two-story, single-family home in the heart of Blackstone, the renowned Cardel Devonshire 2 model. This home features a double garage, high-ceiling living room, and four spacious bedrooms, along with a first-floor office ideal for remote work or study.Located near grocery stores, restaurants, and public transportation, it offers both convenience and comfort. The backyard is a standout feature, providing privacy with no back neighborsperfect for relaxation.This home blends modern design with an unbeatable location, making it a rare find in todays market. We invite you to explore its beauty and functionality.Upgrades:* Private, no back neighbours* Integrated speaker system* Electric car charger * Auto curtains for high ceilings* Induction stove in the kitchen* Mudroom window for added functionality* Extended walls in the dining room and master bedroom for more space* Oversized 4-panel patio slider for seamless indoor-outdoor living. |
| Price | $1,059,000 |
| Taxes: | $5883.00 |
| Assessment Year: | 2024 |
| Occupancy by: | Owner |
| Address: | 212 Condado Cres , Kanata, K2V 0P3, Ottawa |
| Directions/Cross Streets: | Condado Cres / Rouncey Rd |
| Rooms: | 9 |
| Bedrooms: | 4 |
| Bedrooms +: | 0 |
| Family Room: | T |
| Basement: | Full, Partially Fi |
| Level/Floor | Room | Length(ft) | Width(ft) | Descriptions | |
| Room 1 |
| Washroom Type | No. of Pieces | Level |
| Washroom Type 1 | 4 | Second |
| Washroom Type 2 | 2 | Main |
| Washroom Type 3 | 0 | |
| Washroom Type 4 | 0 | |
| Washroom Type 5 | 0 |
| Total Area: | 0.00 |
| Approximatly Age: | 0-5 |
| Property Type: | Detached |
| Style: | 2-Storey |
| Exterior: | Brick, Aluminum Siding |
| Garage Type: | Attached |
| Drive Parking Spaces: | 4 |
| Pool: | None |
| Approximatly Age: | 0-5 |
| Approximatly Square Footage: | 2000-2500 |
| CAC Included: | N |
| Water Included: | N |
| Cabel TV Included: | N |
| Common Elements Included: | N |
| Heat Included: | N |
| Parking Included: | N |
| Condo Tax Included: | N |
| Building Insurance Included: | N |
| Fireplace/Stove: | Y |
| Heat Type: | Forced Air |
| Central Air Conditioning: | Central Air |
| Central Vac: | N |
| Laundry Level: | Syste |
| Ensuite Laundry: | F |
| Sewers: | Sewer |
| Utilities-Cable: | Y |
| Utilities-Hydro: | Y |
$
%
Years
This calculator is for demonstration purposes only. Always consult a professional
financial advisor before making personal financial decisions.
| Although the information displayed is believed to be accurate, no warranties or representations are made of any kind. |
| HOME RUN REALTY INC. |
|
|

RAY NILI
Broker
Dir:
(416) 837 7576
Bus:
(905) 731 2000
Fax:
(905) 886 7557
| Virtual Tour | Book Showing | Email a Friend |
Jump To:
At a Glance:
| Type: | Freehold - Detached |
| Area: | Ottawa |
| Municipality: | Kanata |
| Neighbourhood: | 9010 - Kanata - Emerald Meadows/Trailwest |
| Style: | 2-Storey |
| Approximate Age: | 0-5 |
| Tax: | $5,883 |
| Beds: | 4 |
| Baths: | 3 |
| Fireplace: | Y |
| Pool: | None |
Locatin Map:
Payment Calculator:
