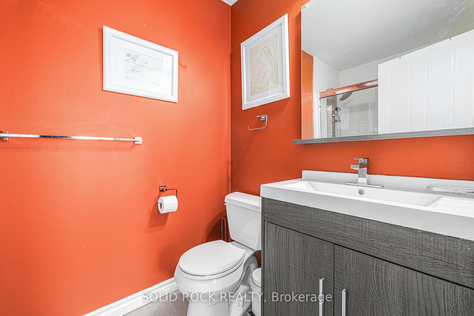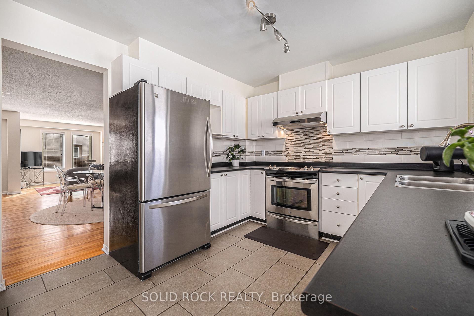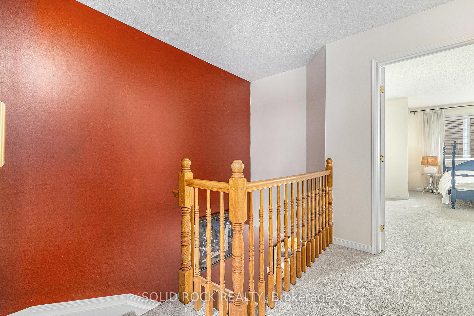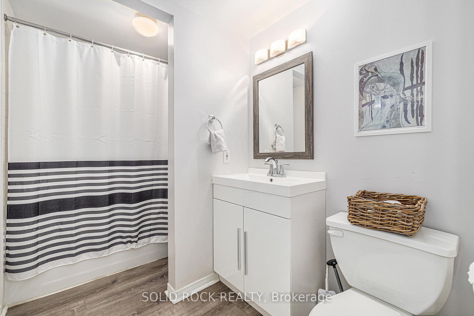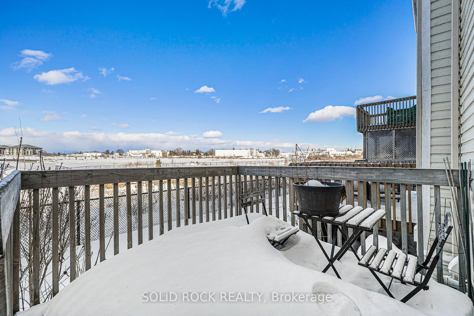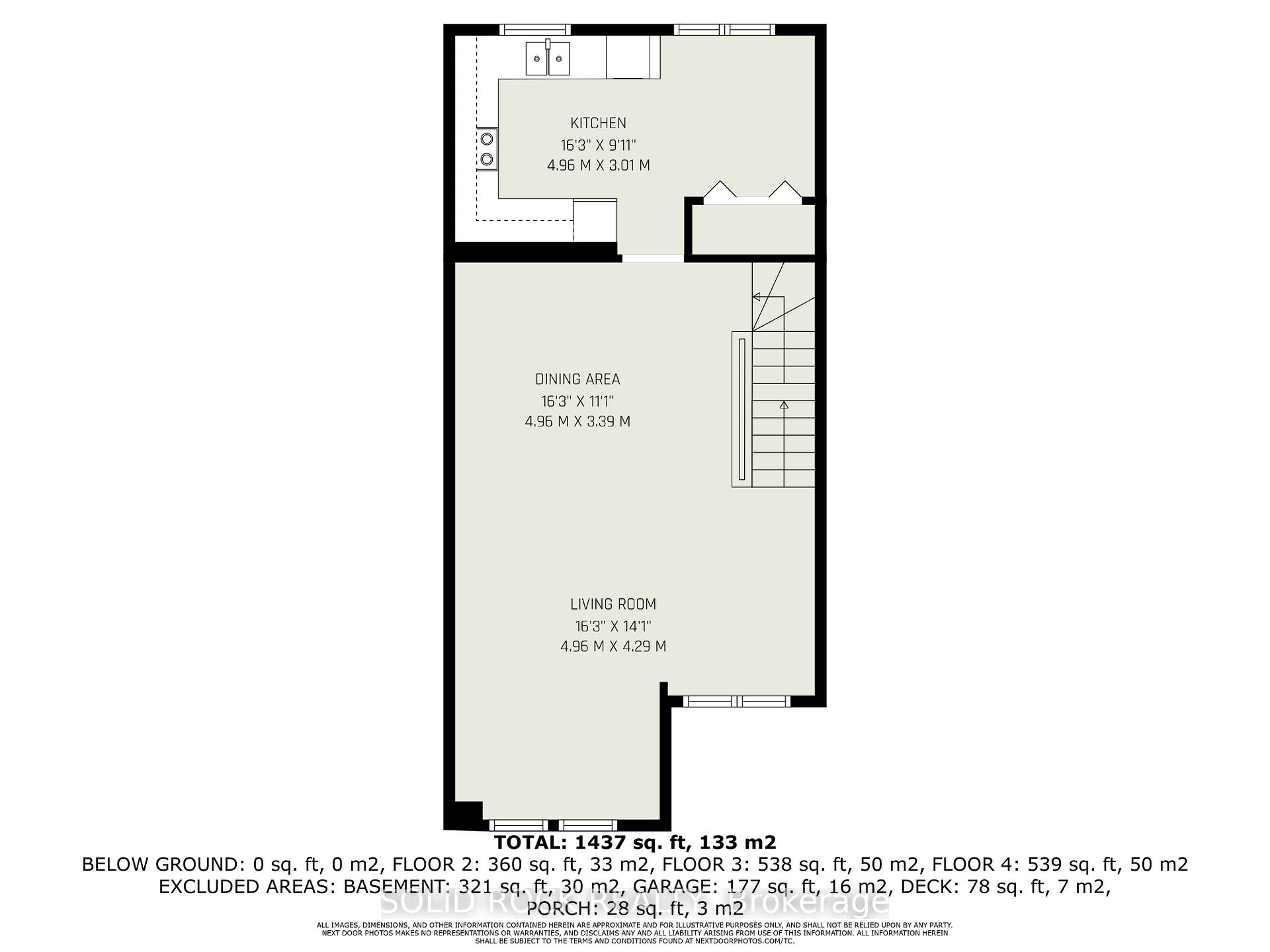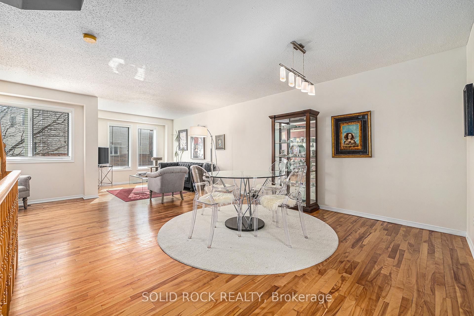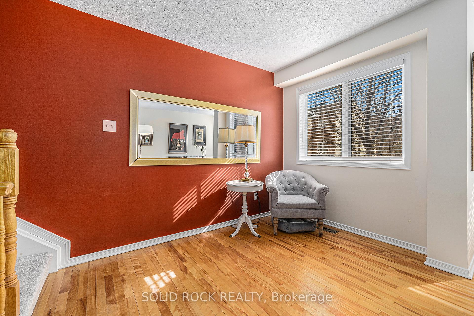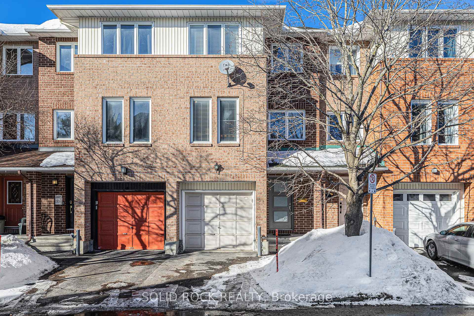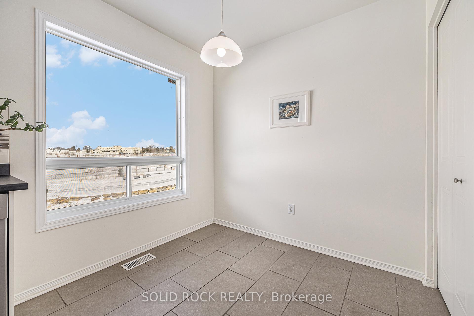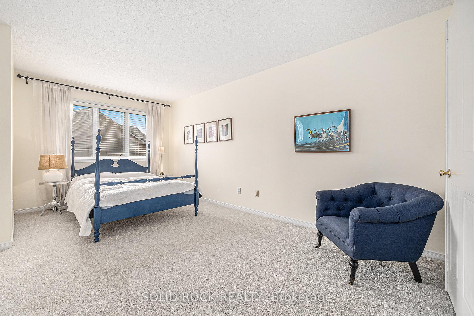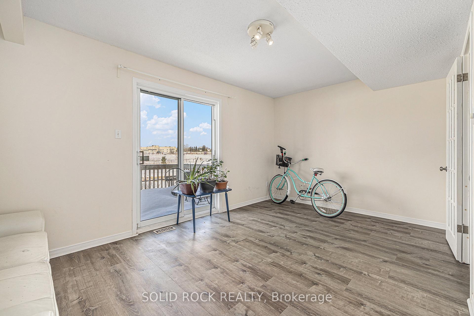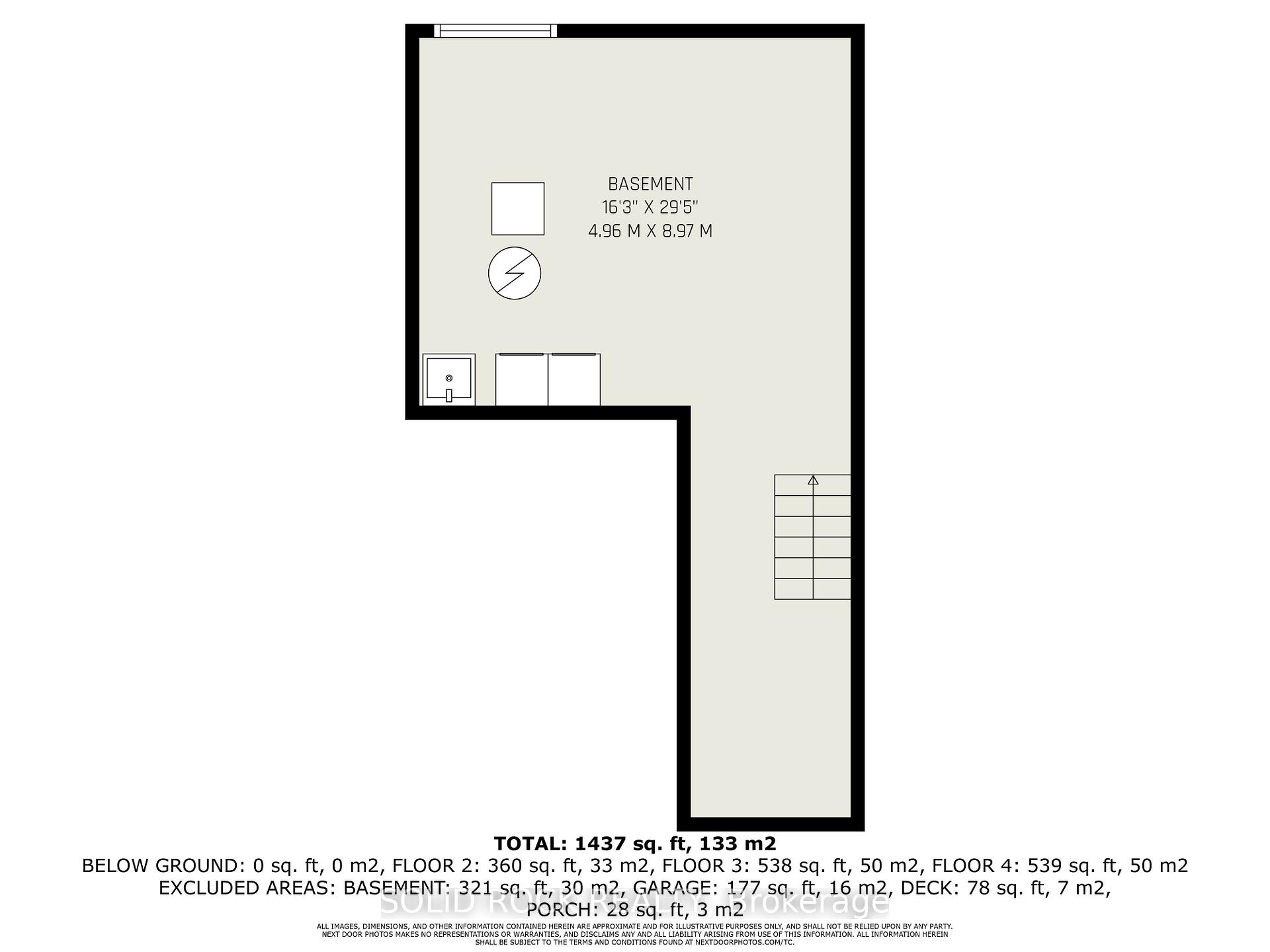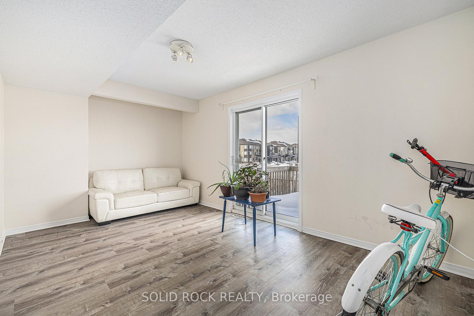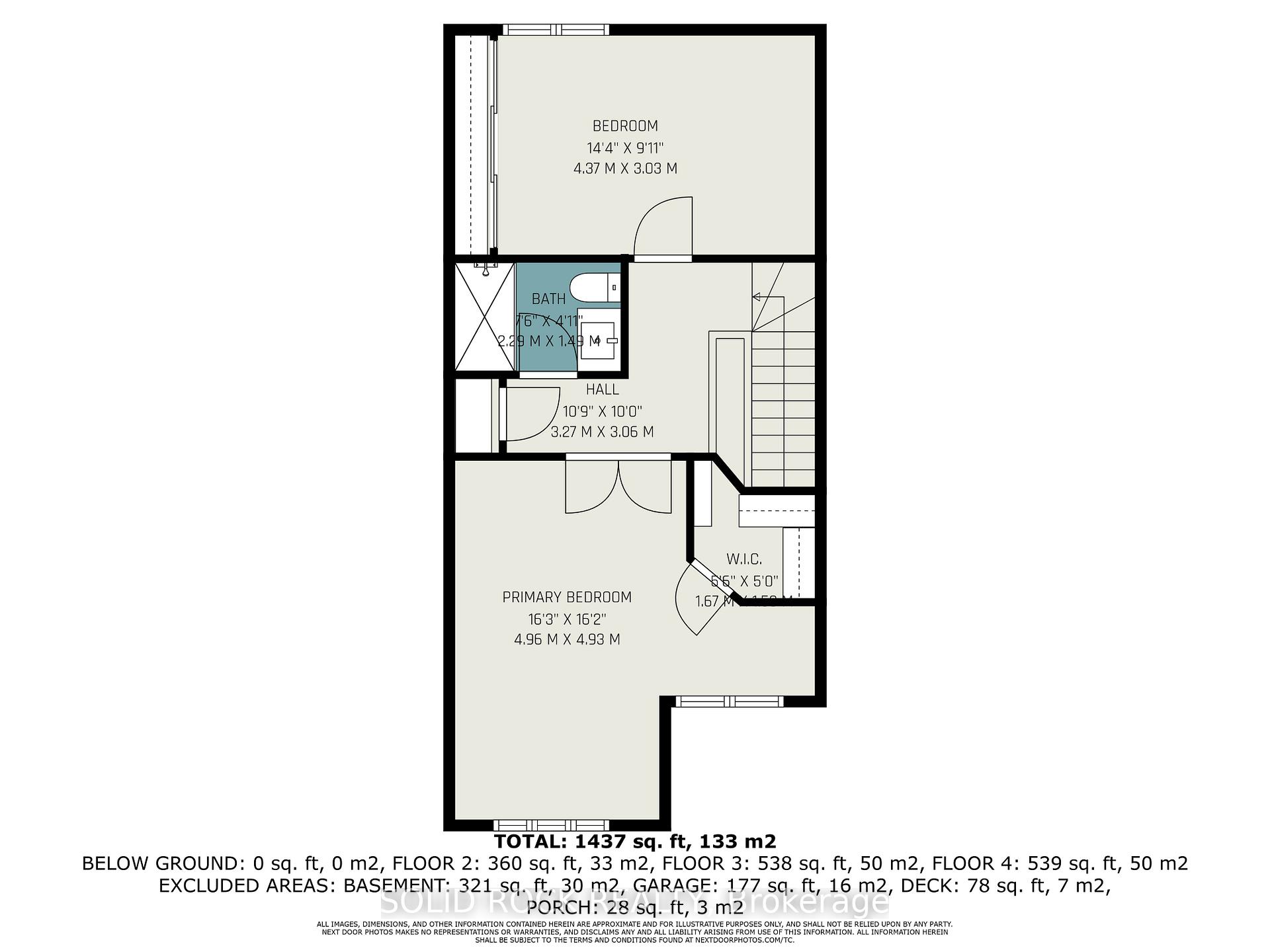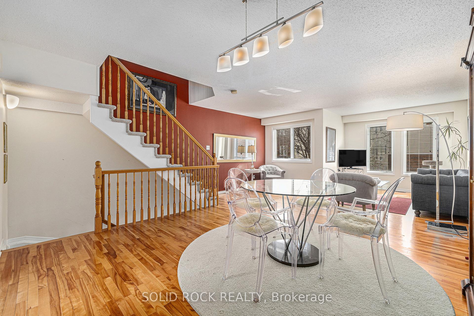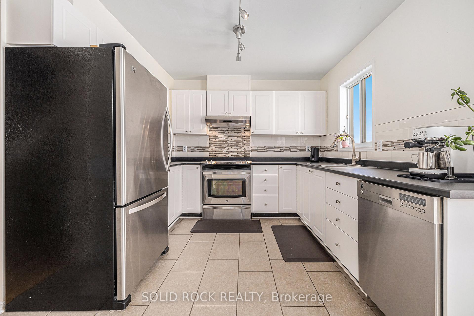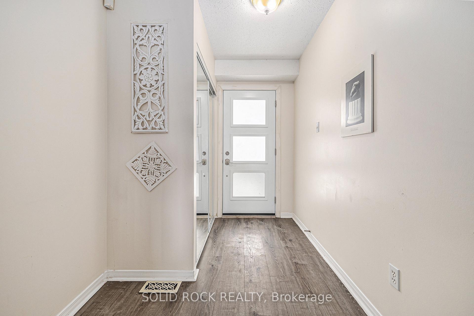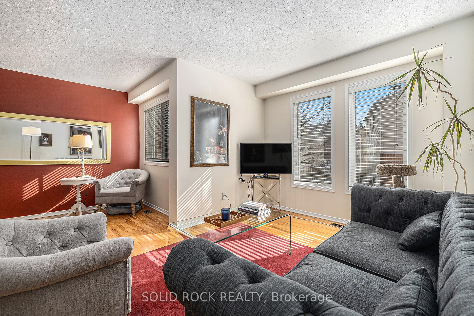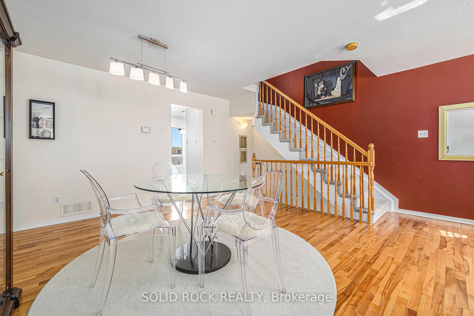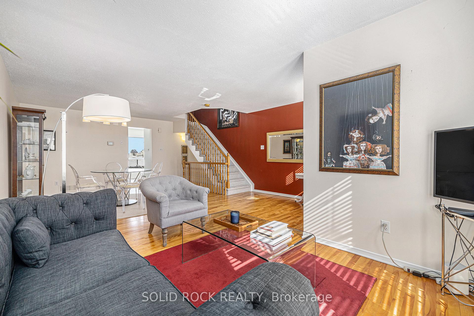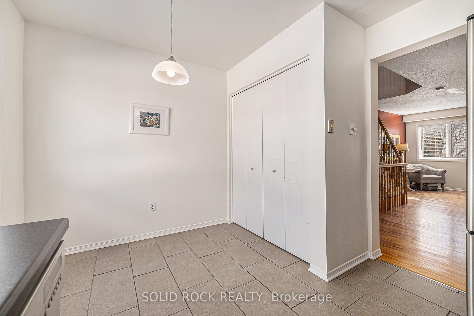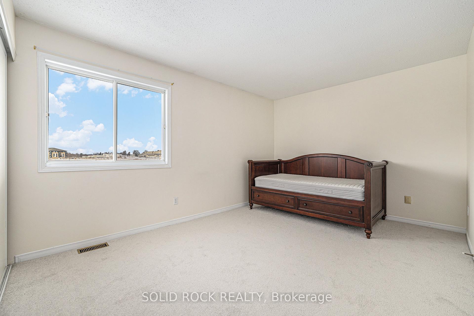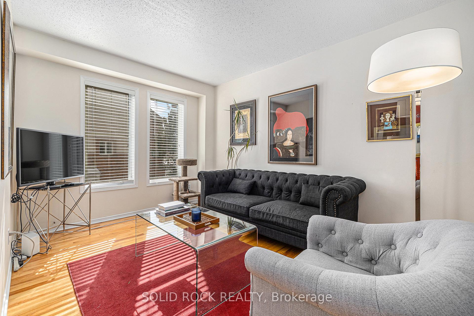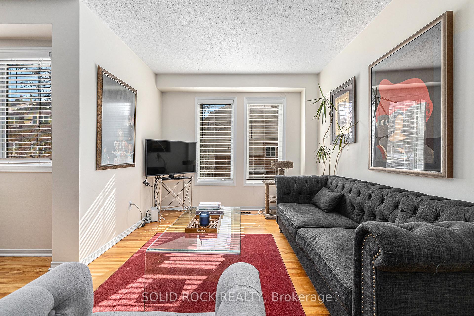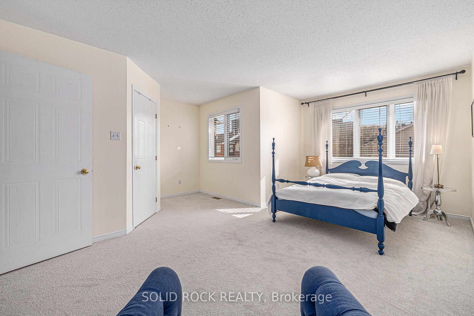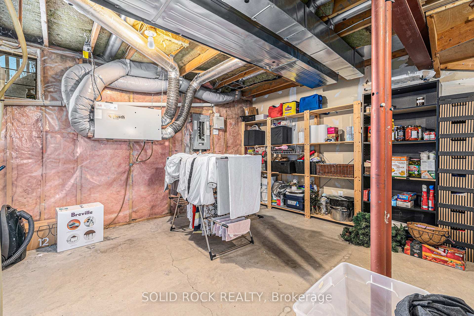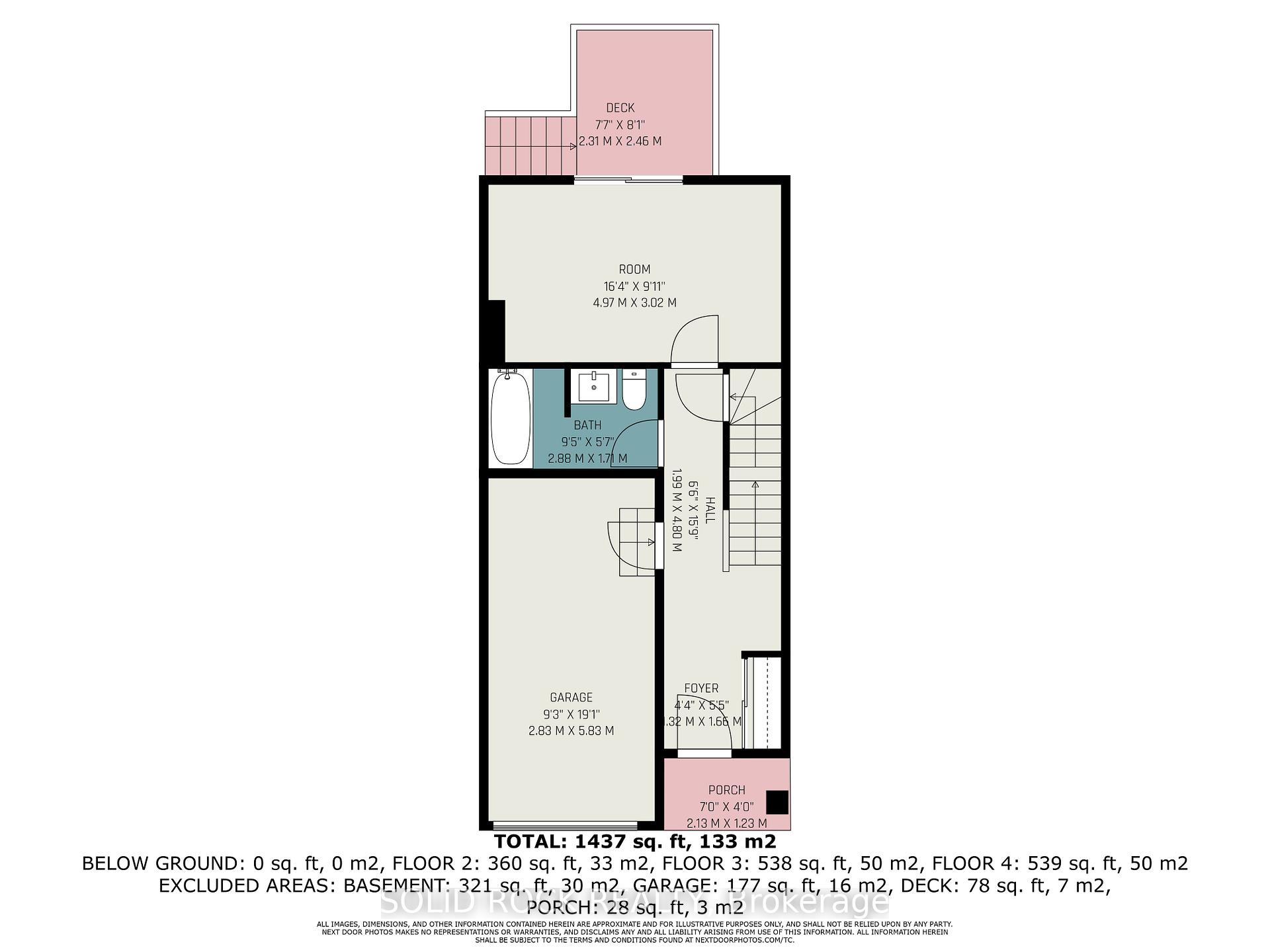$595,000
Available - For Sale
Listing ID: X12013694
25 Drayton N/A , Manor Park - Cardinal Glen and Area, K1K 4R1, Ottawa
| A hidden gem! Imagine morning coffee on your back deck while overlooking the back pond. Welcome to your new home at 25 Drayton. A private just off Montreal Road overlooking the newly developing Wateridge Village on the former Rockcliffe Air Base. Walk into the foyer and find a full bathroom adjacent to the family room or office with a walk out to the deck overlooking the yard with no immediate rear neighbours, just some wildlife on the pond. Basement is for the laundry and lots of storage. Upstairs is a beautifully elegant living/dining room and an eat-in kitchen. The top floor boasts 2 large bedrooms, one with a walk-in closet and another full bath. What a great spot to call home for first time home buyers or the professional couple. 10 minutes to downtown. Parking for 2 cars including the garage with inside entry. A rare find, no one ever moves from this quaint little private. A/C 2023, Entry Level Bathroom vanity 2018, Entry Level Flooring 2018, Front Door 2019, Garage Door opener 2019. $45 / mnth common fee for road maintenance and snow removal, Approx Utilities: Hydro: $80.00/mnth, Gas: $120.00/mnth, Water: $60/mnth, Hot Water Tank Rental: $30/mnth |
| Price | $595,000 |
| Taxes: | $3568.00 |
| Assessment Year: | 2024 |
| Occupancy by: | Vacant |
| Address: | 25 Drayton N/A , Manor Park - Cardinal Glen and Area, K1K 4R1, Ottawa |
| Directions/Cross Streets: | Drayton & Provender |
| Rooms: | 7 |
| Bedrooms: | 2 |
| Bedrooms +: | 0 |
| Family Room: | T |
| Basement: | Full, Unfinished |
| Level/Floor | Room | Length(ft) | Width(ft) | Descriptions | |
| Room 1 | Ground | Foyer | 5.44 | 4.33 | Double Closet, Carpet Free, Access To Garage |
| Room 2 | Ground | Family Ro | 16.3 | 9.91 | French Doors, Overlooks Ravine, W/O To Patio |
| Room 3 | Ground | Bathroom | 9.45 | 5.61 | 4 Pc Bath |
| Room 4 | Main | Living Ro | 16.27 | 14.07 | Hardwood Floor |
| Room 5 | Main | Dining Ro | 16.27 | 11.12 | Hardwood Floor |
| Room 6 | Main | Kitchen | 16.27 | 9.87 | Pantry, Eat-in Kitchen, Breakfast Area |
| Room 7 | Second | Primary B | 16.27 | 16.17 | Walk-In Closet(s), South View, Combined w/Sitting |
| Room 8 | Second | Bedroom | 14.33 | 9.94 | Large Closet |
| Room 9 | Second | Bathroom | 7.51 | 4.69 | 4 Pc Bath |
| Room 10 | Basement | Laundry | 29.42 | 16.27 | Unfinished, B/I Shelves |
| Washroom Type | No. of Pieces | Level |
| Washroom Type 1 | 4 | Ground |
| Washroom Type 2 | 4 | Third |
| Washroom Type 3 | 0 | |
| Washroom Type 4 | 0 | |
| Washroom Type 5 | 0 |
| Total Area: | 0.00 |
| Approximatly Age: | 16-30 |
| Property Type: | Att/Row/Townhouse |
| Style: | 3-Storey |
| Exterior: | Brick Veneer, Vinyl Siding |
| Garage Type: | Attached |
| (Parking/)Drive: | Lane, Insi |
| Drive Parking Spaces: | 1 |
| Park #1 | |
| Parking Type: | Lane, Insi |
| Park #2 | |
| Parking Type: | Lane |
| Park #3 | |
| Parking Type: | Inside Ent |
| Pool: | None |
| Approximatly Age: | 16-30 |
| Approximatly Square Footage: | 1500-2000 |
| Property Features: | Public Trans, River/Stream |
| CAC Included: | N |
| Water Included: | N |
| Cabel TV Included: | N |
| Common Elements Included: | N |
| Heat Included: | N |
| Parking Included: | N |
| Condo Tax Included: | N |
| Building Insurance Included: | N |
| Fireplace/Stove: | N |
| Heat Type: | Forced Air |
| Central Air Conditioning: | Central Air |
| Central Vac: | N |
| Laundry Level: | Syste |
| Ensuite Laundry: | F |
| Sewers: | Sewer |
| Utilities-Cable: | A |
| Utilities-Hydro: | Y |
$
%
Years
This calculator is for demonstration purposes only. Always consult a professional
financial advisor before making personal financial decisions.
| Although the information displayed is believed to be accurate, no warranties or representations are made of any kind. |
| SOLID ROCK REALTY |
|
|

RAY NILI
Broker
Dir:
(416) 837 7576
Bus:
(905) 731 2000
Fax:
(905) 886 7557
| Virtual Tour | Book Showing | Email a Friend |
Jump To:
At a Glance:
| Type: | Freehold - Att/Row/Townhouse |
| Area: | Ottawa |
| Municipality: | Manor Park - Cardinal Glen and Area |
| Neighbourhood: | 3104 - CFB Rockcliffe and Area |
| Style: | 3-Storey |
| Approximate Age: | 16-30 |
| Tax: | $3,568 |
| Beds: | 2 |
| Baths: | 2 |
| Fireplace: | N |
| Pool: | None |
Locatin Map:
Payment Calculator:
