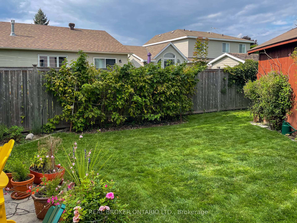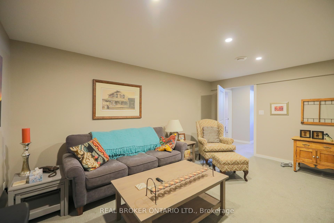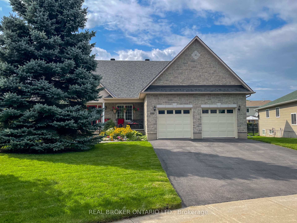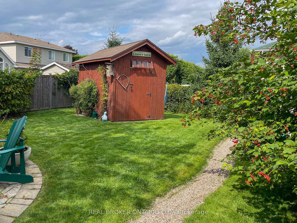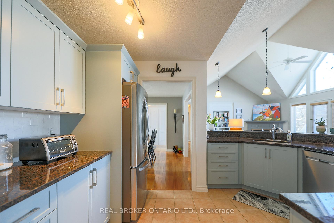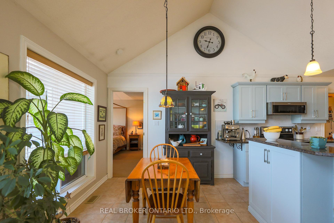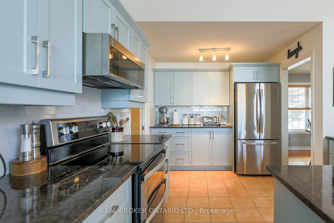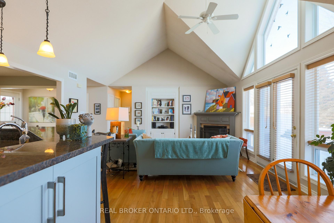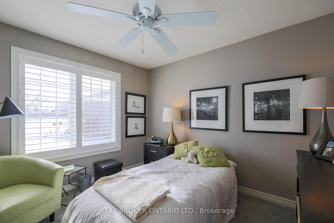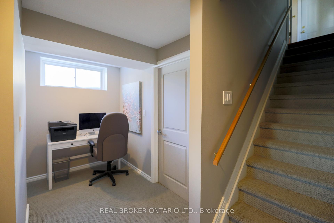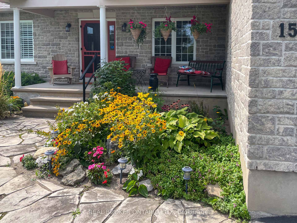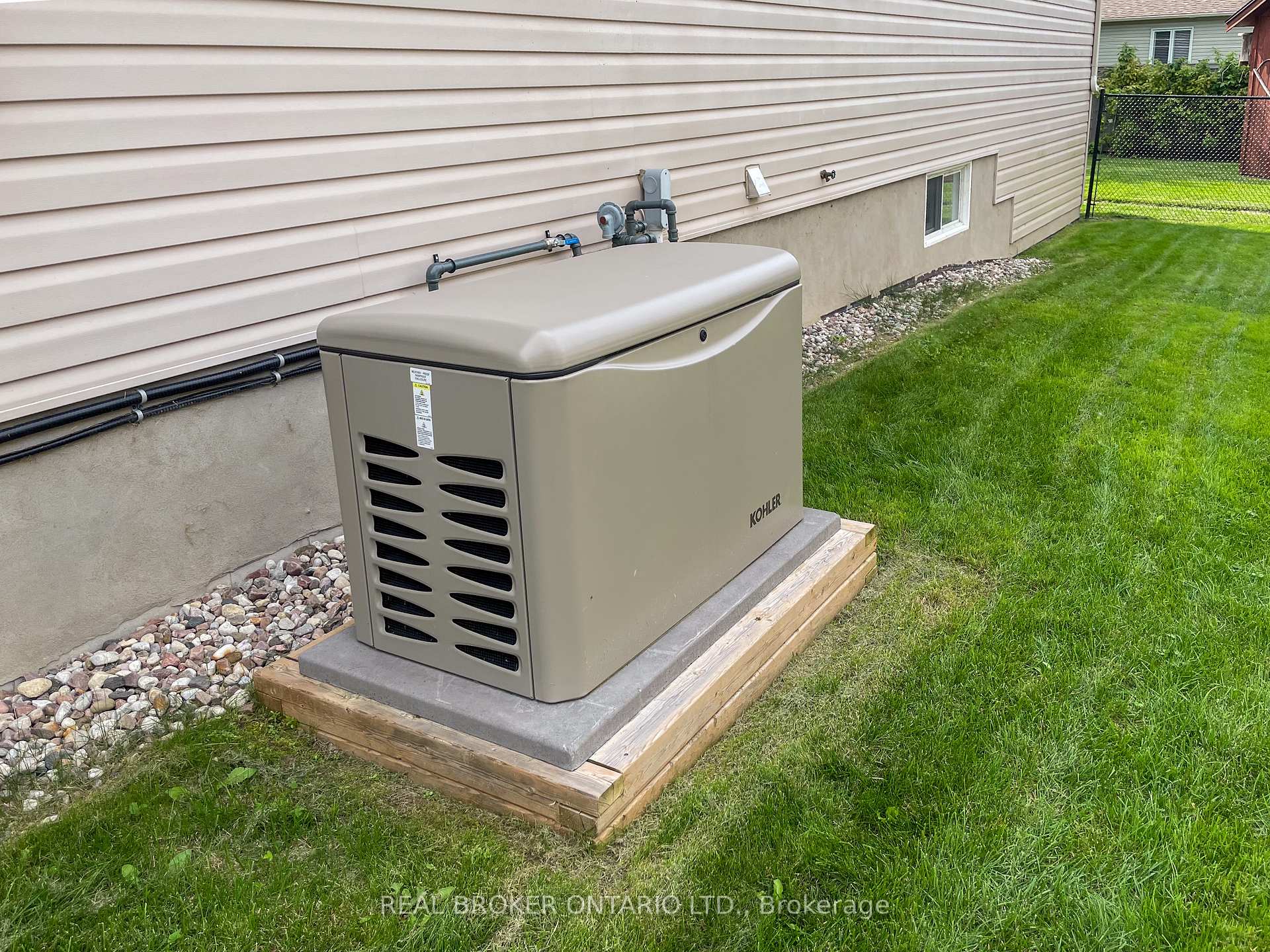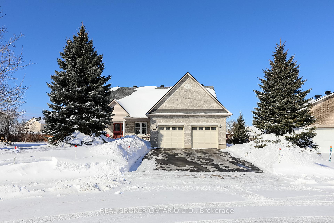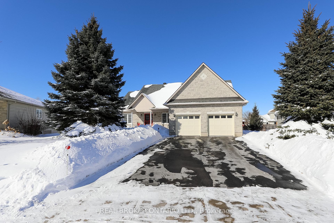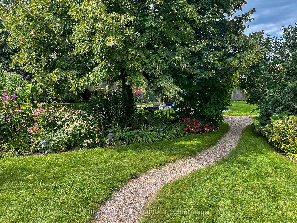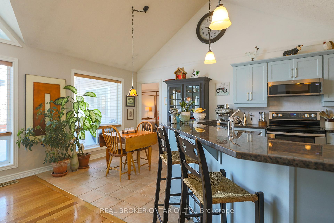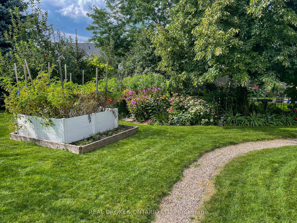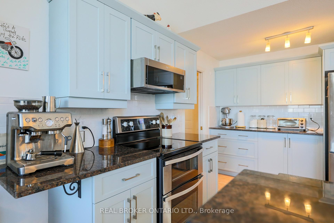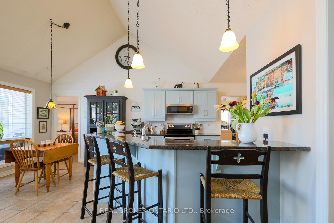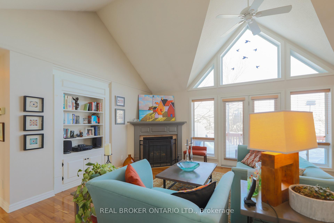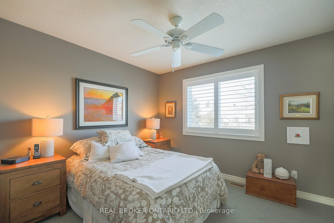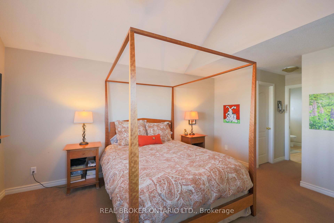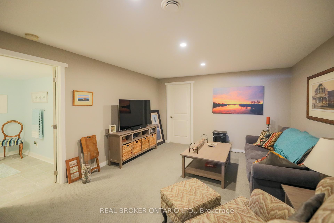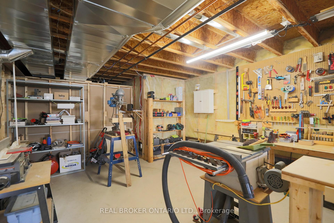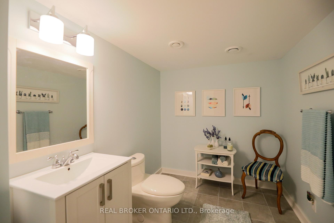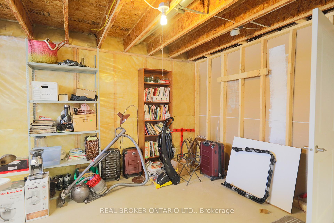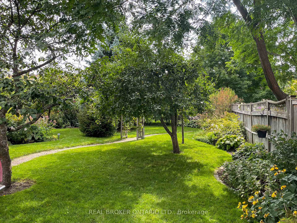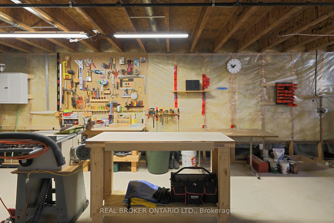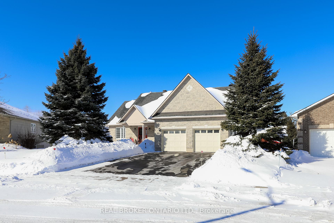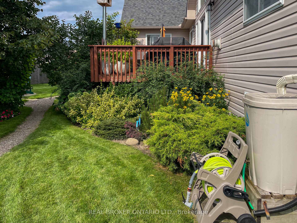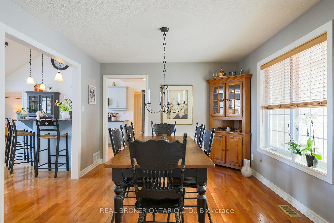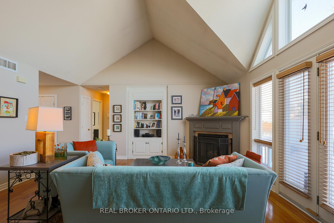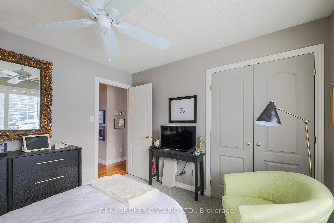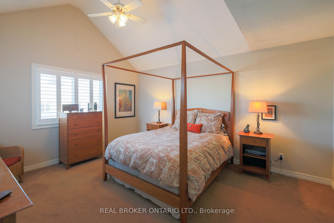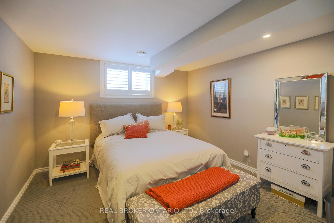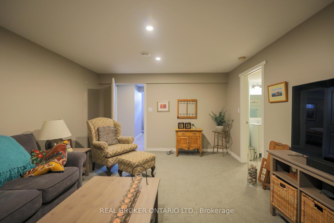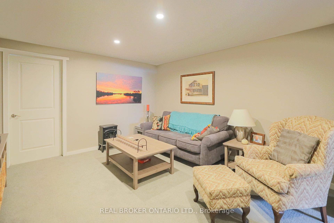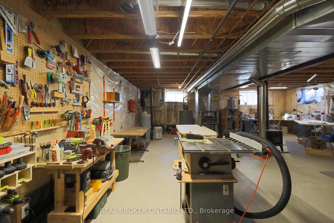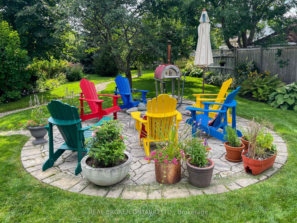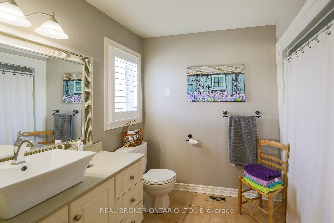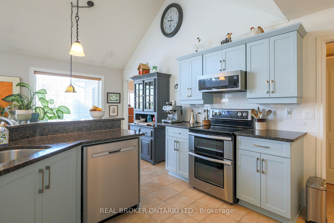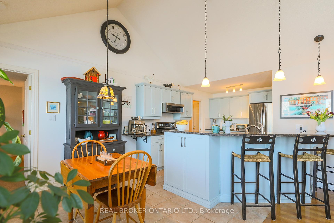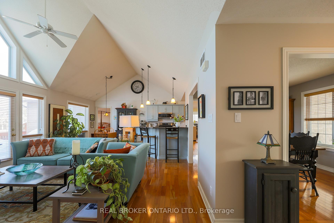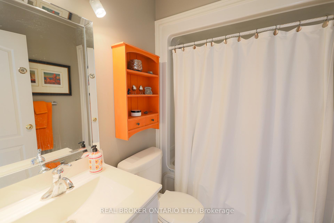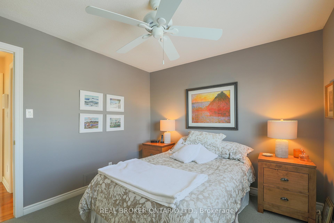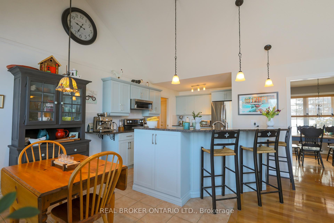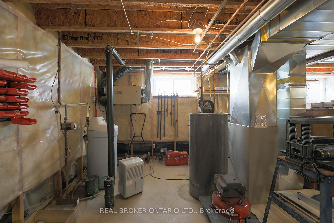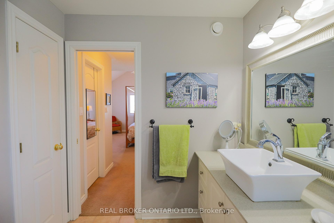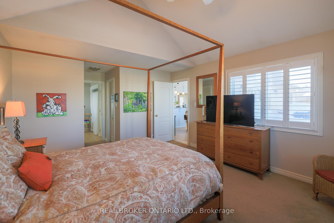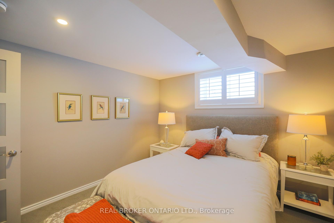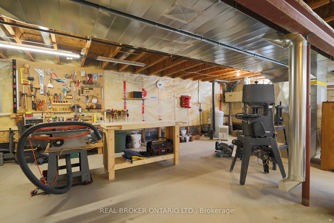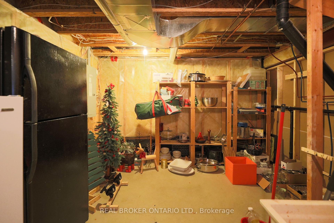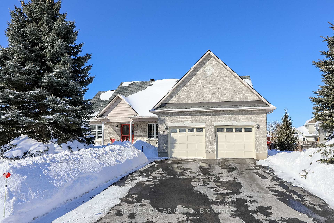$865,000
Available - For Sale
Listing ID: X11987925
153 Vaughan Stre , Mississippi Mills, K0A 1A0, Lanark
| Lovely Custom Bungalow in Family-Friendly Almonte! Welcome to this beautiful Neilcorp Homes bungalow, perfectly situated in a desirable, family-friendly neighborhood just steps from parks and a top-rated public school. This 4 bedroom, 2.5 bathroom home is designed for both comfort and style, offering a layout ideal for growing families. The bright and spacious main floor boasts gleaming hardwood floors and an open-concept living area with soaring vaulted ceilings. The primary suite, privately tucked away on one side of the home, features double closets, a 4-piece ensuite, and vaulted ceilings, with multiple windows, that flood the space with natural light. The modern, recently upgraded kitchen is a chefs dream! Equipped with high-end stainless steel appliances, sleek cabinetry, and ample counter space, it seamlessly connects to the dining and living areas - perfect for family meals and entertaining. Downstairs, the fully finished basement offers incredible versatility, with a home office, extra bedroom, full bathroom, a large family room, and a spacious workshop ideal for hobbies, playtime, or storage. Outside, the fenced backyard paradise awaits! Enjoy a beautifully landscaped space with fruit trees, raised garden beds, and plenty of room for kids to run and play. Plus, with a whole-home generator, you'll have peace of mind year-round. A few other notable features include, new garage doors and refaced kitchen in 2023 and a paved driveway in 2022.Don't miss your chance to own this exceptional home in a vibrant, welcoming community perfect for a young family looking to plant roots in Almonte! |
| Price | $865,000 |
| Taxes: | $5175.00 |
| Occupancy by: | Owner |
| Address: | 153 Vaughan Stre , Mississippi Mills, K0A 1A0, Lanark |
| Acreage: | < .50 |
| Directions/Cross Streets: | Vaughan Street & Thoburn Street |
| Rooms: | 4 |
| Bedrooms: | 3 |
| Bedrooms +: | 1 |
| Family Room: | F |
| Basement: | Partially Fi, Full |
| Level/Floor | Room | Length(ft) | Width(ft) | Descriptions | |
| Room 1 | Main | Dining Ro | 11.41 | 12.1 | |
| Room 2 | Main | Living Ro | 15.12 | 17.45 | |
| Room 3 | Main | Kitchen | 22.47 | 8.53 | Vaulted Ceiling(s), Gas Fireplace |
| Room 4 | Main | Bathroom | 4.99 | 7.31 | Granite Counters, Stainless Steel Appl |
| Room 5 | Main | Bedroom 2 | 10.46 | 10.96 | Vaulted Ceiling(s) |
| Room 6 | Main | Bedroom 3 | 10.66 | 10.92 | |
| Room 7 | Main | Foyer | 10.76 | 5.44 | |
| Room 8 | Main | Laundry | 6.56 | 14.01 | |
| Room 9 | Main | Bathroom | 6.79 | 7.54 | |
| Room 10 | Main | Bedroom | 13.05 | 14.37 | |
| Room 11 | Basement | Bedroom 4 | 11.48 | 11.58 | |
| Room 12 | Basement | Other | 13.64 | 11.71 | |
| Room 13 | Basement | Utility R | 27.36 | 29.32 | |
| Room 14 | Basement | Bathroom | 9.41 | 7.31 | |
| Room 15 | Basement | Living Ro | 13.05 | 15.74 |
| Washroom Type | No. of Pieces | Level |
| Washroom Type 1 | 4 | Main |
| Washroom Type 2 | 2 | Basement |
| Washroom Type 3 | 0 | |
| Washroom Type 4 | 0 | |
| Washroom Type 5 | 0 |
| Total Area: | 0.00 |
| Approximatly Age: | 16-30 |
| Property Type: | Detached |
| Style: | Bungalow |
| Exterior: | Vinyl Siding, Stone |
| Garage Type: | Attached |
| (Parking/)Drive: | Private Do |
| Drive Parking Spaces: | 4 |
| Park #1 | |
| Parking Type: | Private Do |
| Park #2 | |
| Parking Type: | Private Do |
| Pool: | None |
| Other Structures: | Shed |
| Approximatly Age: | 16-30 |
| Approximatly Square Footage: | 1500-2000 |
| Property Features: | Park, School |
| CAC Included: | N |
| Water Included: | N |
| Cabel TV Included: | N |
| Common Elements Included: | N |
| Heat Included: | N |
| Parking Included: | N |
| Condo Tax Included: | N |
| Building Insurance Included: | N |
| Fireplace/Stove: | Y |
| Heat Type: | Forced Air |
| Central Air Conditioning: | Central Air |
| Central Vac: | N |
| Laundry Level: | Syste |
| Ensuite Laundry: | F |
| Sewers: | Sewer |
| Utilities-Hydro: | Y |
$
%
Years
This calculator is for demonstration purposes only. Always consult a professional
financial advisor before making personal financial decisions.
| Although the information displayed is believed to be accurate, no warranties or representations are made of any kind. |
| REAL BROKER ONTARIO LTD. |
|
|

RAY NILI
Broker
Dir:
(416) 837 7576
Bus:
(905) 731 2000
Fax:
(905) 886 7557
| Book Showing | Email a Friend |
Jump To:
At a Glance:
| Type: | Freehold - Detached |
| Area: | Lanark |
| Municipality: | Mississippi Mills |
| Neighbourhood: | 911 - Almonte |
| Style: | Bungalow |
| Approximate Age: | 16-30 |
| Tax: | $5,175 |
| Beds: | 3+1 |
| Baths: | 3 |
| Fireplace: | Y |
| Pool: | None |
Locatin Map:
Payment Calculator:
