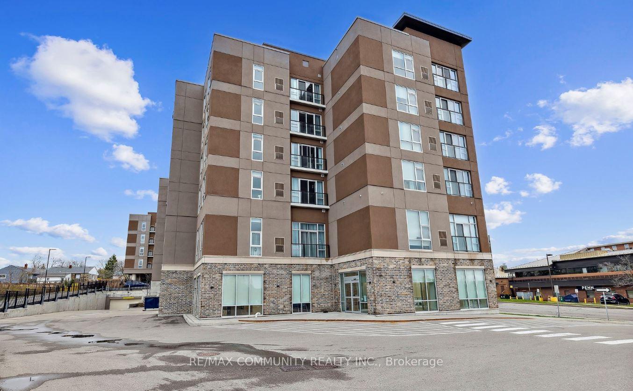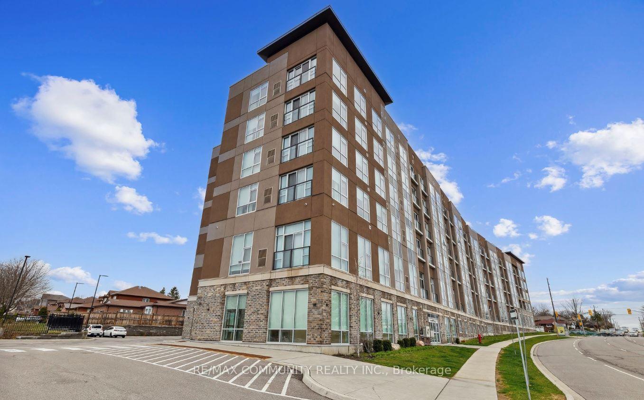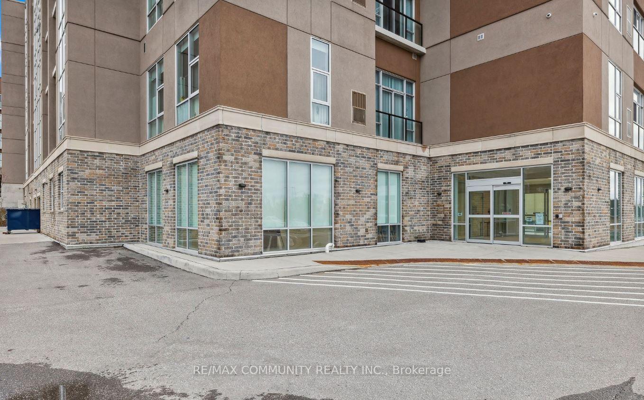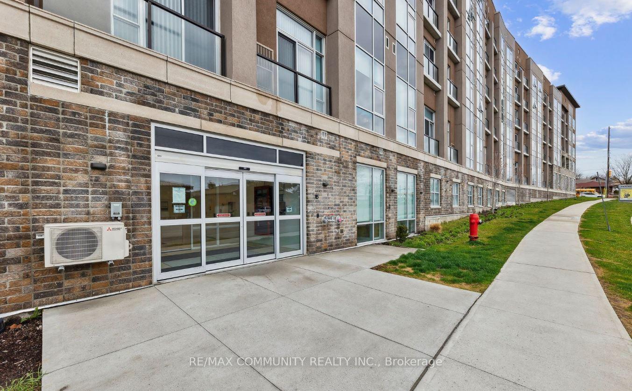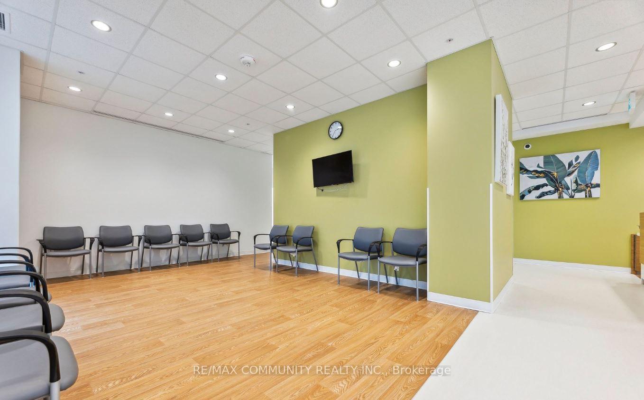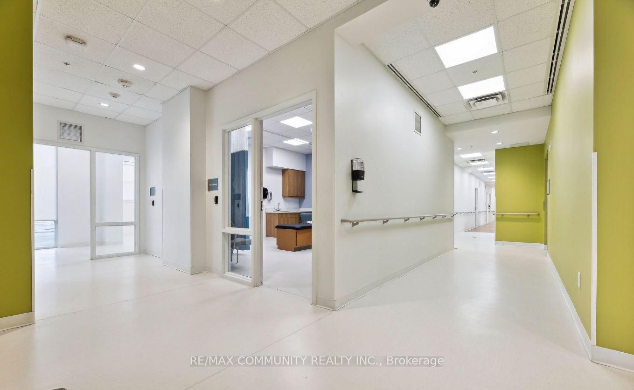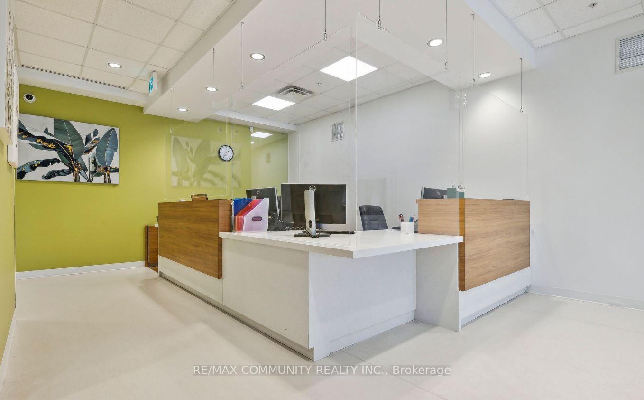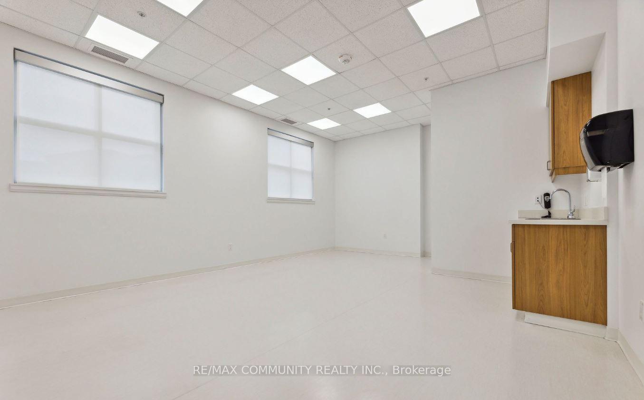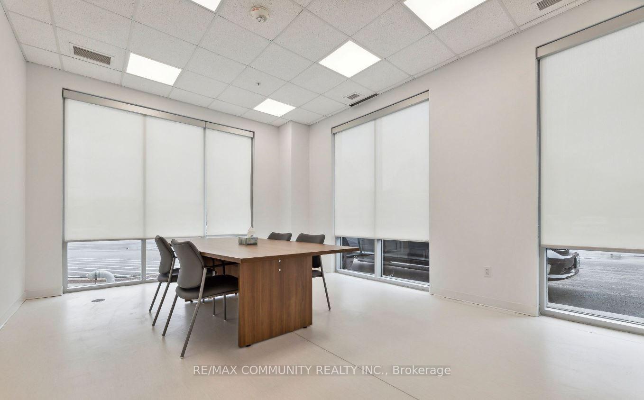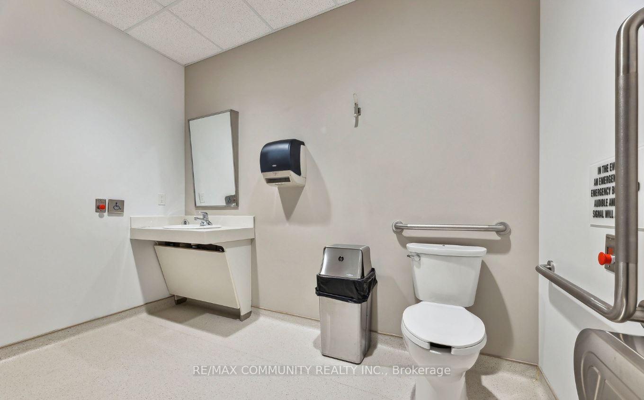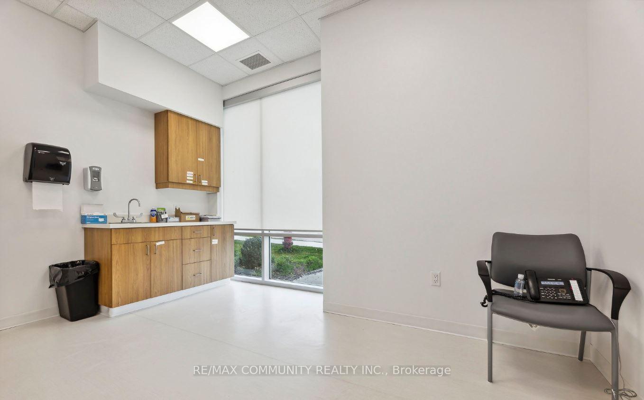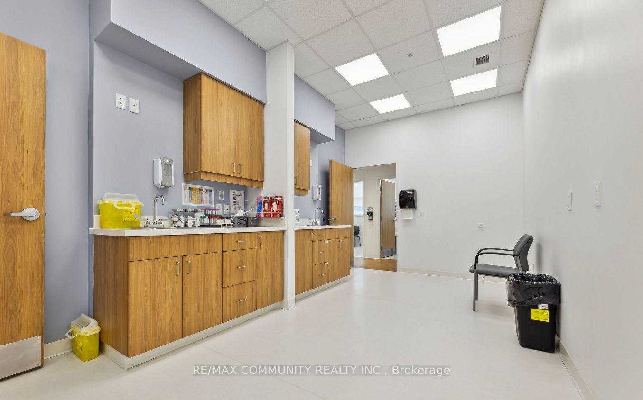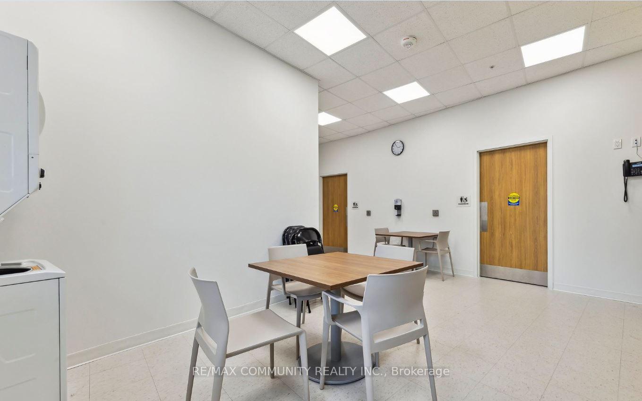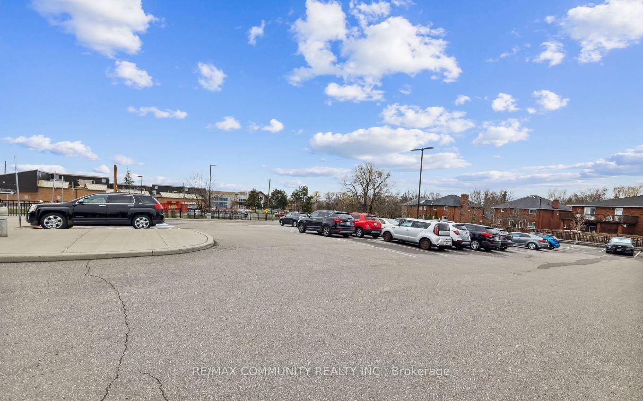$990
Available - For Sale
Listing ID: E12050201
550 Bond Stre West , Oshawa, L1J 0E4, Durham
| Calling all Medical Professionals and Retailers catering to Medical Patients! Rent your own space within a Family Medicine Clinic of 10+ Doctors with access to over 22,000+ patients! Prime Downtown location just steps from Oshawa Centre. Various room sizes available. All Utilities are included! Access to patient waiting area, lunch rooms and bathrooms included. Professionally cleaned common areas. Potential for receptionist to seat your patients for you as well! Turn-keyed offering at the base of a 55+ independent seniors apartment building, completed in 2021 with 129 rental units. Join this healthy new medical center. Whether you are moving, or wanting to use this as a satellite location, this is the place for you! Accessible, barrier-free with the ability for ambulance access. |
| Price | $990 |
| Minimum Rental Term: | 12 |
| Taxes: | $0.00 |
| Tax Type: | Annual |
| Occupancy by: | Tenant |
| Address: | 550 Bond Stre West , Oshawa, L1J 0E4, Durham |
| Postal Code: | L1J 0E4 |
| Province/State: | Durham |
| Legal Description: | PT LOT 15 CON 2 EAST WHITBY PT 1 & 8 PLA |
| Directions/Cross Streets: | Bond St W & Stevenson Rd N |
| Washroom Type | No. of Pieces | Level |
| Washroom Type 1 | 0 | |
| Washroom Type 2 | 0 | |
| Washroom Type 3 | 0 | |
| Washroom Type 4 | 0 | |
| Washroom Type 5 | 0 | |
| Washroom Type 6 | 0 | |
| Washroom Type 7 | 0 | |
| Washroom Type 8 | 0 | |
| Washroom Type 9 | 0 | |
| Washroom Type 10 | 0 |
| Category: | Office |
| Use: | Medical/Dental |
| Building Percentage: | F |
| Total Area: | 7793.00 |
| Total Area Code: | Square Feet |
| Office/Appartment Area: | 7793 |
| Office/Appartment Area Code: | Sq Ft |
| Office/Appartment Area Code: | Sq Ft |
| Retail Area Code: | Sq Ft |
| Area Influences: | Major Highway Public Transit |
| Approximatly Age: | 0-5 |
| Sprinklers: | Yes |
| Washrooms: | 8 |
| Rail: | N |
| Truck Level Shipping Doors #: | 0 |
| Double Man Shipping Doors #: | 0 |
| Drive-In Level Shipping Doors #: | 0 |
| Grade Level Shipping Doors #: | 0 |
| Heat Type: | Gas Forced Air Close |
| Central Air Conditioning: | Yes |
| Sewers: | Sanitary+Storm |
$
%
Years
This calculator is for demonstration purposes only. Always consult a professional
financial advisor before making personal financial decisions.
| Although the information displayed is believed to be accurate, no warranties or representations are made of any kind. |
| RE/MAX COMMUNITY REALTY INC. |
|
|

RAY NILI
Broker
Dir:
(416) 837 7576
Bus:
(905) 731 2000
Fax:
(905) 886 7557
| Book Showing | Email a Friend |
Jump To:
At a Glance:
| Type: | Com - Office |
| Area: | Durham |
| Municipality: | Oshawa |
| Neighbourhood: | McLaughlin |
| Approximate Age: | 0-5 |
| Baths: | 8 |
| Fireplace: | N |
Locatin Map:
Payment Calculator:
