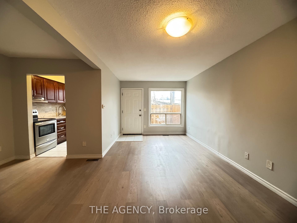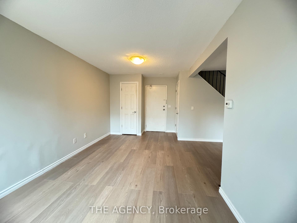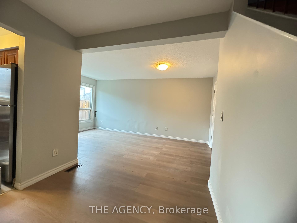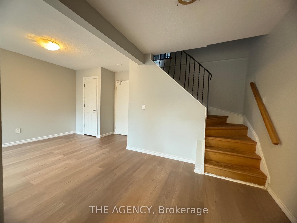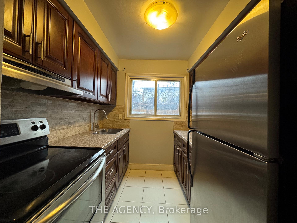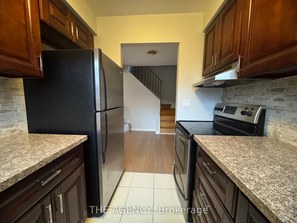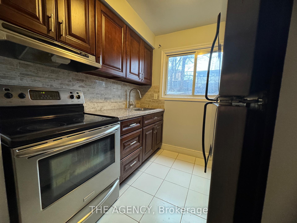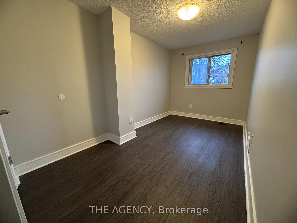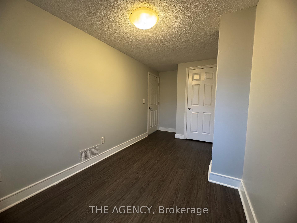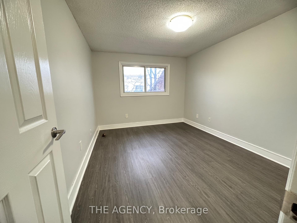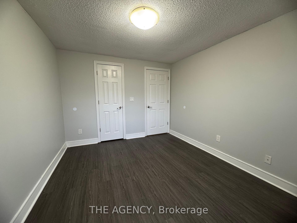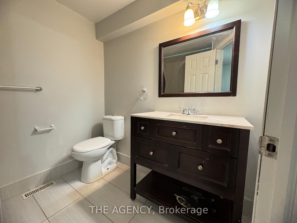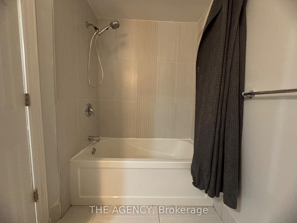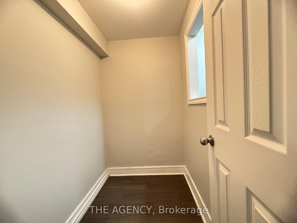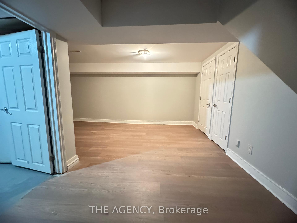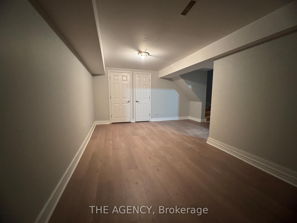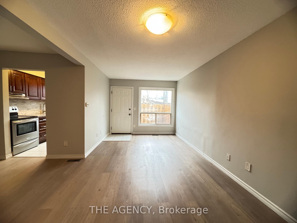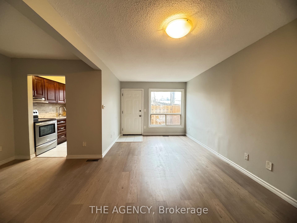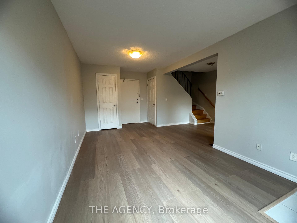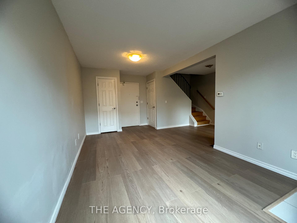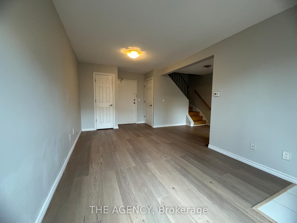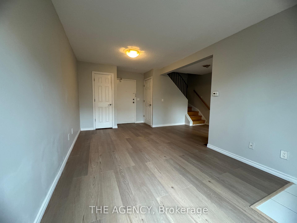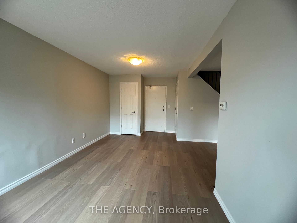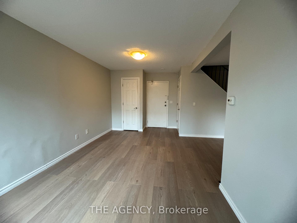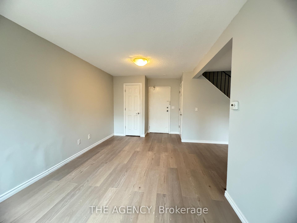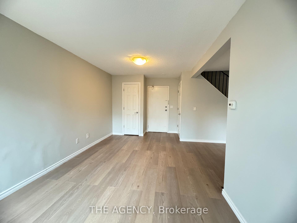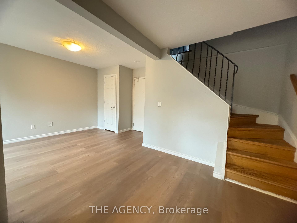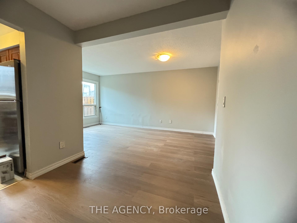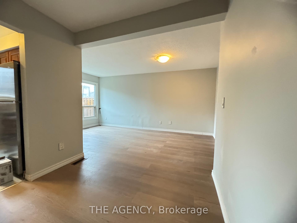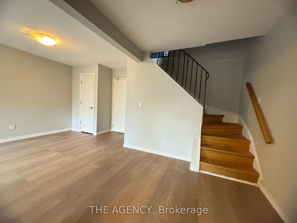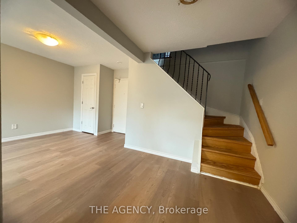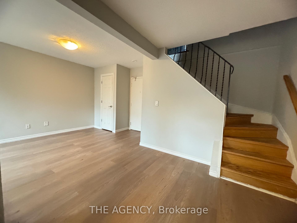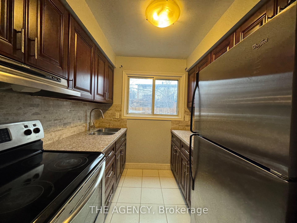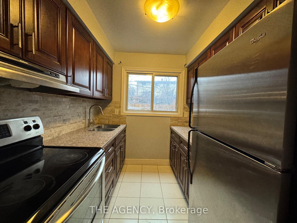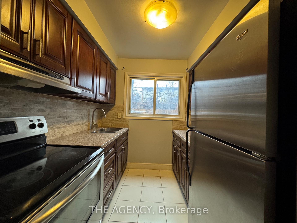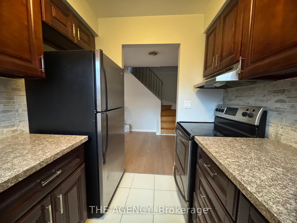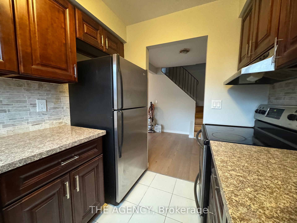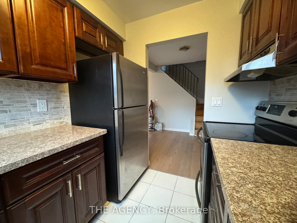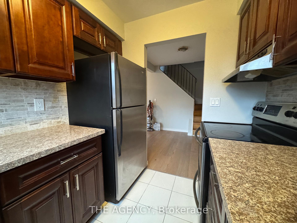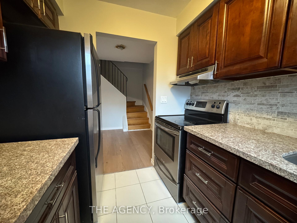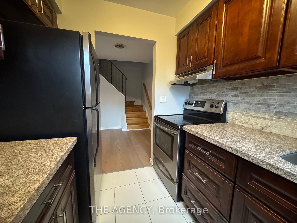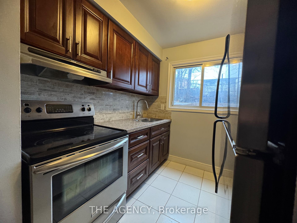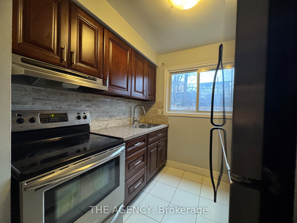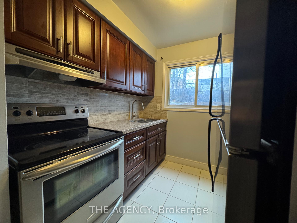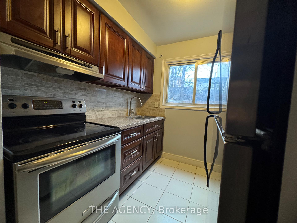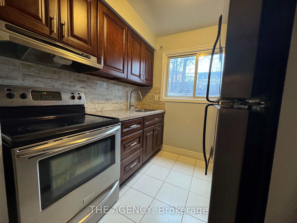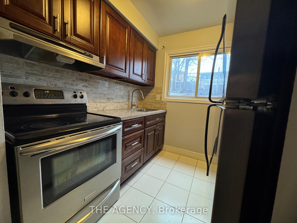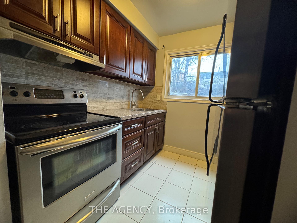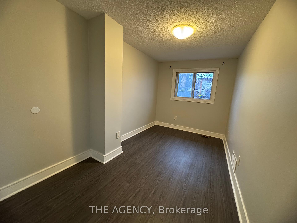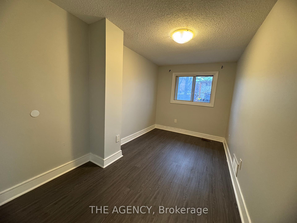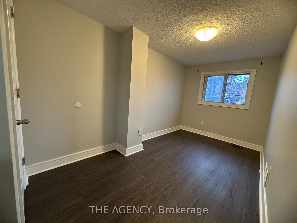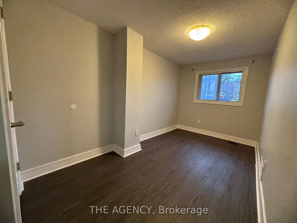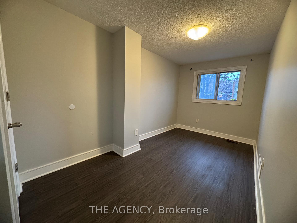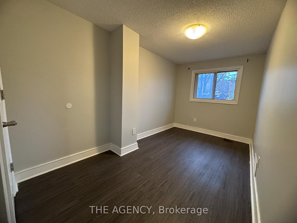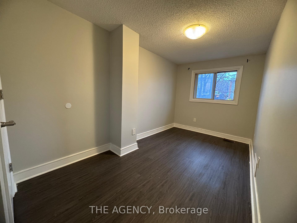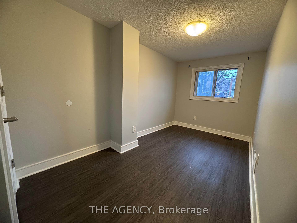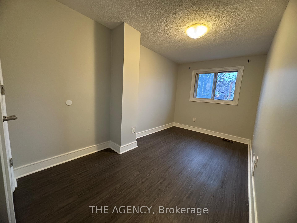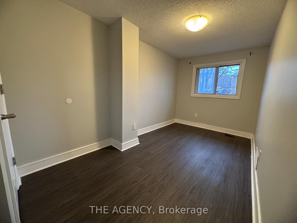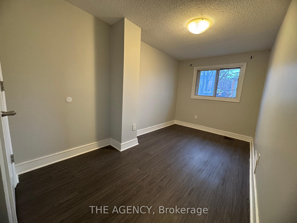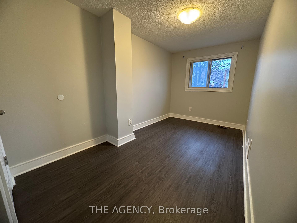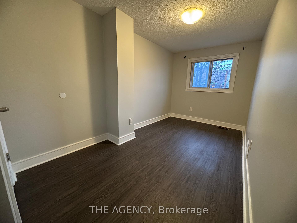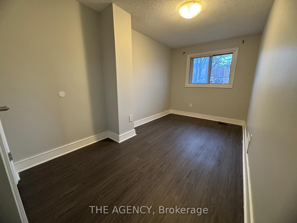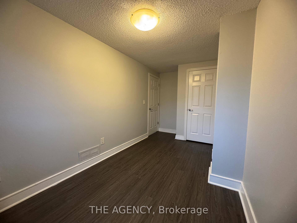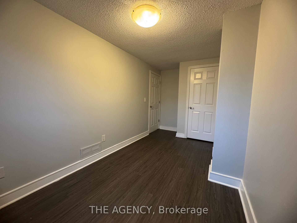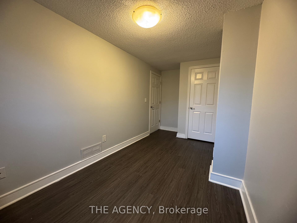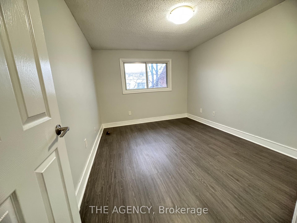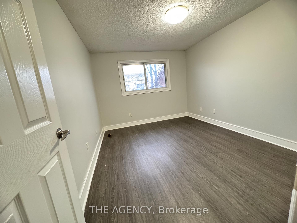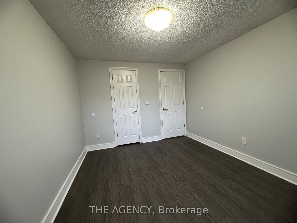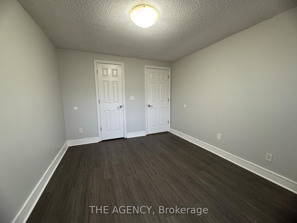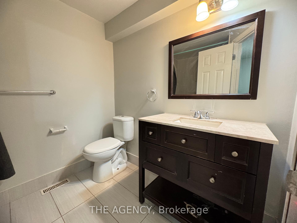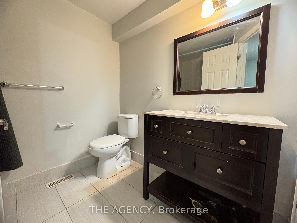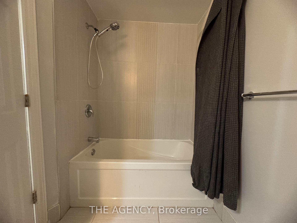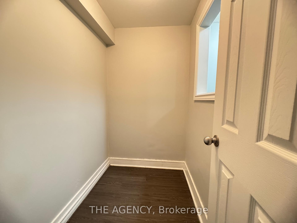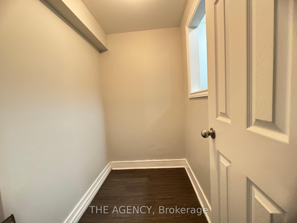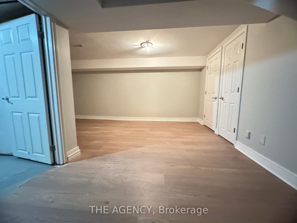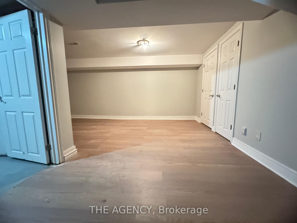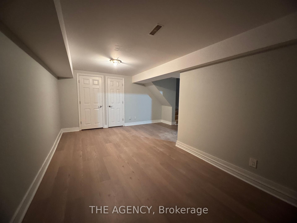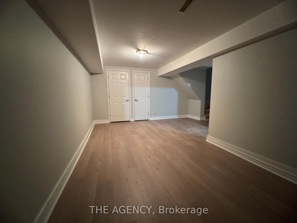$2,350
Available - For Rent
Listing ID: E12050206
477 Dean Aven , Oshawa, L1H 3E4, Durham
| Welcome to 477 Dean Ave Unit #46! This charming 2 bedroom, 1 bathroom home boasts recent upgrades and modern finishes throughout. Nestled in a family-friendly, well-maintained complex, this unit includes your own exclusive parking spot and the convenience of local amenities, a local public school just across the street and close proximity to HWY 401. Step out from the living room to your own private, fully fenced yard, perfect for entertaining or relaxing outdoors. Enjoy the added bonus of extra living space with a partially finished basement, complete with a finished rec room for additional enjoyment and functionality. Don't miss out on the opportunity to make this lovely property your new home. Schedule a viewing today and experience the comfort and convenience of 477 Dean Ave Unit #46 for yourself! |
| Price | $2,350 |
| Taxes: | $0.00 |
| Occupancy by: | Vacant |
| Address: | 477 Dean Aven , Oshawa, L1H 3E4, Durham |
| Directions/Cross Streets: | Dean Ave and Wilson Rd S |
| Rooms: | 8 |
| Bedrooms: | 2 |
| Bedrooms +: | 0 |
| Family Room: | F |
| Basement: | Finished |
| Furnished: | Unfu |
| Level/Floor | Room | Length(ft) | Width(ft) | Descriptions | |
| Room 1 | Main | Living Ro | 19.58 | 9.91 | Window, Closet |
| Room 2 | Main | Dining Ro | 9.71 | 8.1 | Combined w/Living |
| Room 3 | Main | Kitchen | 7.9 | 7.31 | Updated |
| Room 4 | Second | Primary B | 13.71 | 7.71 | Window, Closet |
| Room 5 | Second | Bedroom | 12.3 | 9.12 | Window, Closet |
| Room 6 | Second | Bathroom | 6.1 | 5.18 | 4 Pc Bath |
| Room 7 | Basement | Recreatio | 18.11 | 14.5 | |
| Room 8 | Basement | Cold Room | 18.01 | 4.1 |
| Washroom Type | No. of Pieces | Level |
| Washroom Type 1 | 4 | Second |
| Washroom Type 2 | 0 | |
| Washroom Type 3 | 0 | |
| Washroom Type 4 | 0 | |
| Washroom Type 5 | 0 |
| Total Area: | 0.00 |
| Property Type: | Att/Row/Townhouse |
| Style: | 2-Storey |
| Exterior: | Brick, Vinyl Siding |
| Garage Type: | None |
| (Parking/)Drive: | Reserved/A |
| Drive Parking Spaces: | 1 |
| Park #1 | |
| Parking Type: | Reserved/A |
| Park #2 | |
| Parking Type: | Reserved/A |
| Pool: | None |
| Laundry Access: | In Basement |
| CAC Included: | N |
| Water Included: | N |
| Cabel TV Included: | N |
| Common Elements Included: | N |
| Heat Included: | N |
| Parking Included: | Y |
| Condo Tax Included: | N |
| Building Insurance Included: | N |
| Fireplace/Stove: | N |
| Heat Type: | Forced Air |
| Central Air Conditioning: | Central Air |
| Central Vac: | N |
| Laundry Level: | Syste |
| Ensuite Laundry: | F |
| Sewers: | Sewer |
| Although the information displayed is believed to be accurate, no warranties or representations are made of any kind. |
| THE AGENCY |
|
|

RAY NILI
Broker
Dir:
(416) 837 7576
Bus:
(905) 731 2000
Fax:
(905) 886 7557
| Book Showing | Email a Friend |
Jump To:
At a Glance:
| Type: | Freehold - Att/Row/Townhouse |
| Area: | Durham |
| Municipality: | Oshawa |
| Neighbourhood: | Central |
| Style: | 2-Storey |
| Beds: | 2 |
| Baths: | 1 |
| Fireplace: | N |
| Pool: | None |
Locatin Map:
