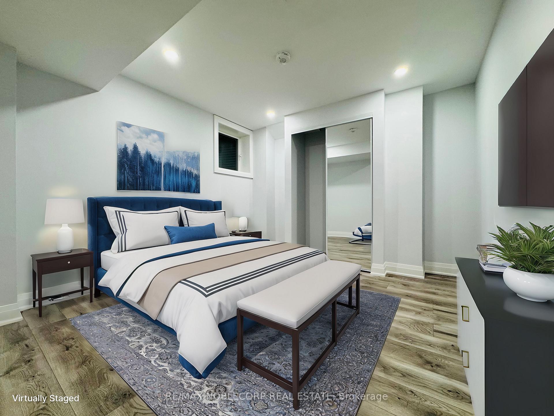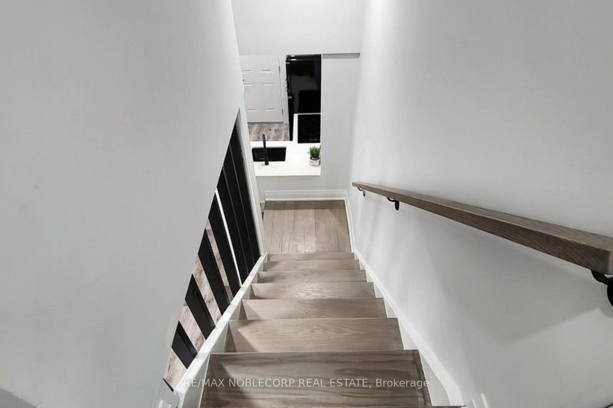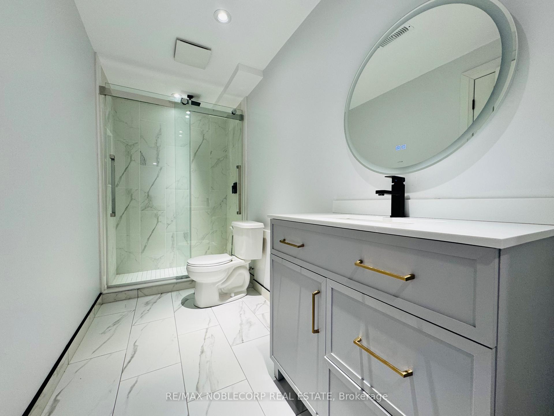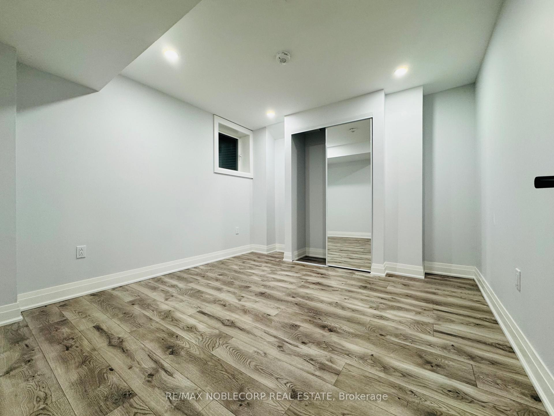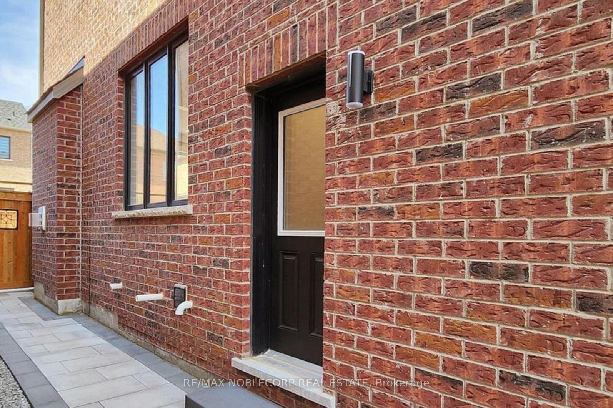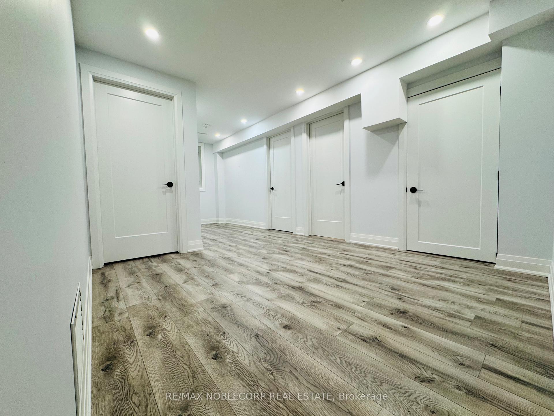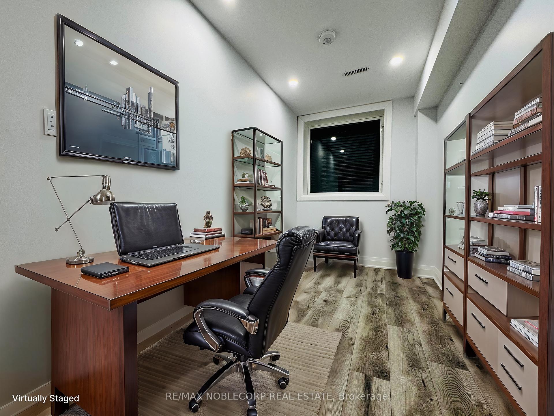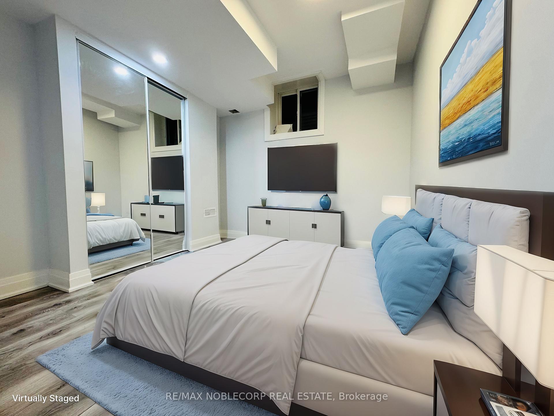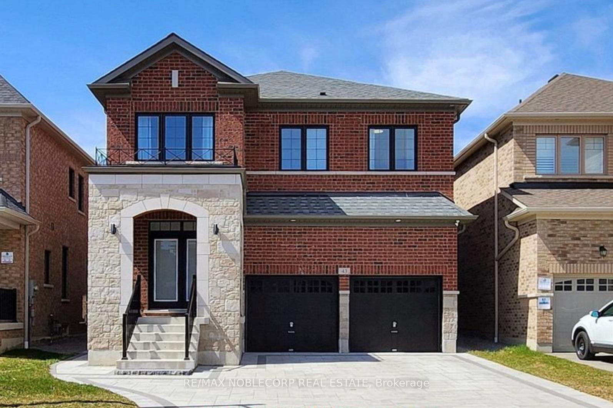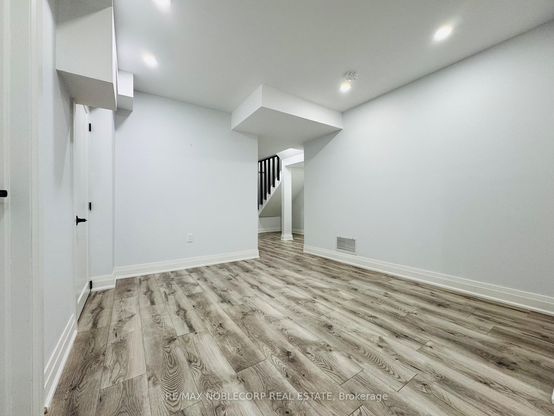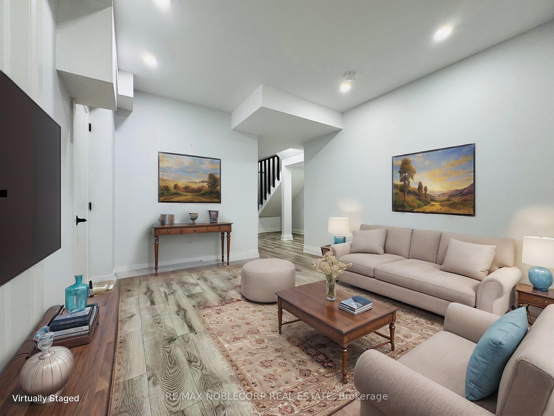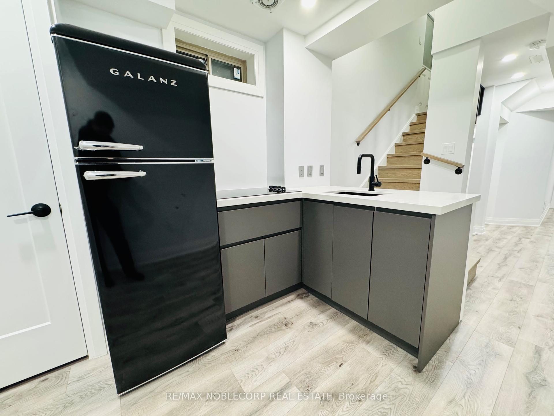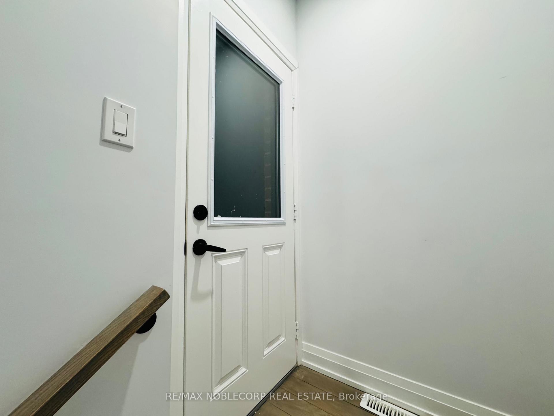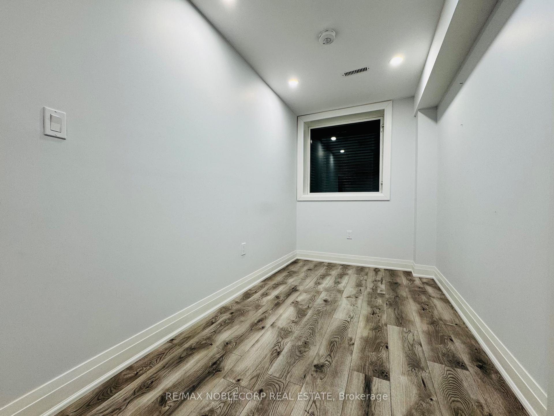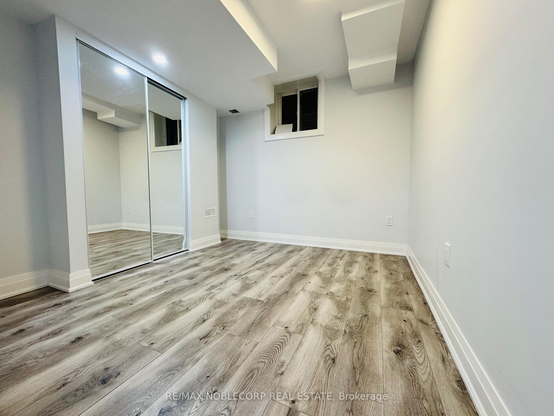$2,000
Available - For Rent
Listing ID: E12009760
43 Walter Clifford Nsb Driv , Whitby, L1P 0G5, Durham
| Welcome to this beautifully renovated **legal basement apartment** in Whitby, Ontario, offering modern living in a spacious and bright setting. This brand-new suite features **2 Large sized bedrooms**, plus a **den** perfect for a home office or additional living space. With **large windows** in every room, natural light pours in, creating an airy and inviting atmosphere throughout the unit. The apartment boasts a **separate side entrance** for privacy and convenience, along with **1 dedicated parking spot**. Fully approved with permits from the city, this unit offers peace of mind with all renovations completed to code. Close to Great Schools and Parks*, making it a hassle-free living experience. Situated in a desirable Whitby location, this charming basement apartment is perfect for those seeking comfort, style, and practicality. Book your showing today! Tenant Responsible for 25% of Utilities. |
| Price | $2,000 |
| Taxes: | $0.00 |
| Occupancy by: | Owner |
| Address: | 43 Walter Clifford Nsb Driv , Whitby, L1P 0G5, Durham |
| Acreage: | < .50 |
| Directions/Cross Streets: | CORONATION / ROSSLAND |
| Rooms: | 5 |
| Bedrooms: | 2 |
| Bedrooms +: | 0 |
| Family Room: | F |
| Basement: | Finished wit, Separate Ent |
| Furnished: | Unfu |
| Level/Floor | Room | Length(ft) | Width(ft) | Descriptions | |
| Room 1 | Basement | Kitchen | 10 | 8.53 | Vinyl Floor, Quartz Counter, Pot Lights |
| Room 2 | Basement | Living Ro | 19.55 | 9.87 | Vinyl Floor, Pot Lights, Combined w/Den |
| Room 3 | Basement | Primary B | 11.97 | 10.33 | Vinyl Floor, Large Window, Closet |
| Room 4 | Basement | Bedroom 2 | 11.97 | 10.33 | Vinyl Floor, Large Window, Closet |
| Washroom Type | No. of Pieces | Level |
| Washroom Type 1 | 3 | Basement |
| Washroom Type 2 | 0 | |
| Washroom Type 3 | 0 | |
| Washroom Type 4 | 0 | |
| Washroom Type 5 | 0 |
| Total Area: | 0.00 |
| Approximatly Age: | 0-5 |
| Property Type: | Detached |
| Style: | 2-Storey |
| Exterior: | Brick, Concrete |
| Garage Type: | Attached |
| (Parking/)Drive: | Private |
| Drive Parking Spaces: | 1 |
| Park #1 | |
| Parking Type: | Private |
| Park #2 | |
| Parking Type: | Private |
| Pool: | None |
| Laundry Access: | In Basement |
| Approximatly Age: | 0-5 |
| Approximatly Square Footage: | 1100-1500 |
| Property Features: | Golf, Greenbelt/Conserva |
| CAC Included: | N |
| Water Included: | N |
| Cabel TV Included: | N |
| Common Elements Included: | N |
| Heat Included: | N |
| Parking Included: | Y |
| Condo Tax Included: | N |
| Building Insurance Included: | N |
| Fireplace/Stove: | N |
| Heat Type: | Forced Air |
| Central Air Conditioning: | Central Air |
| Central Vac: | N |
| Laundry Level: | Syste |
| Ensuite Laundry: | F |
| Elevator Lift: | False |
| Sewers: | Sewer |
| Water: | Unknown |
| Water Supply Types: | Unknown |
| Utilities-Cable: | A |
| Utilities-Hydro: | Y |
| Although the information displayed is believed to be accurate, no warranties or representations are made of any kind. |
| RE/MAX NOBLECORP REAL ESTATE |
|
|

RAY NILI
Broker
Dir:
(416) 837 7576
Bus:
(905) 731 2000
Fax:
(905) 886 7557
| Book Showing | Email a Friend |
Jump To:
At a Glance:
| Type: | Freehold - Detached |
| Area: | Durham |
| Municipality: | Whitby |
| Neighbourhood: | Rural Whitby |
| Style: | 2-Storey |
| Approximate Age: | 0-5 |
| Beds: | 2 |
| Baths: | 1 |
| Fireplace: | N |
| Pool: | None |
Locatin Map:
