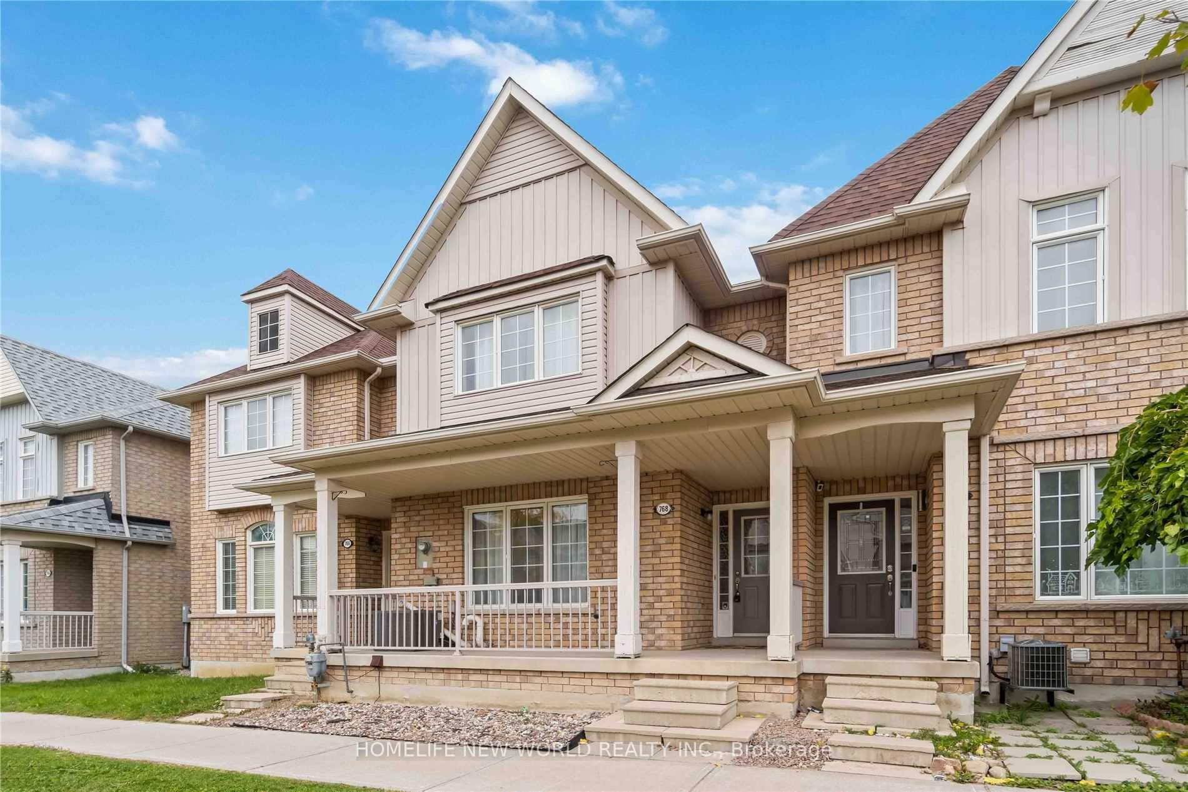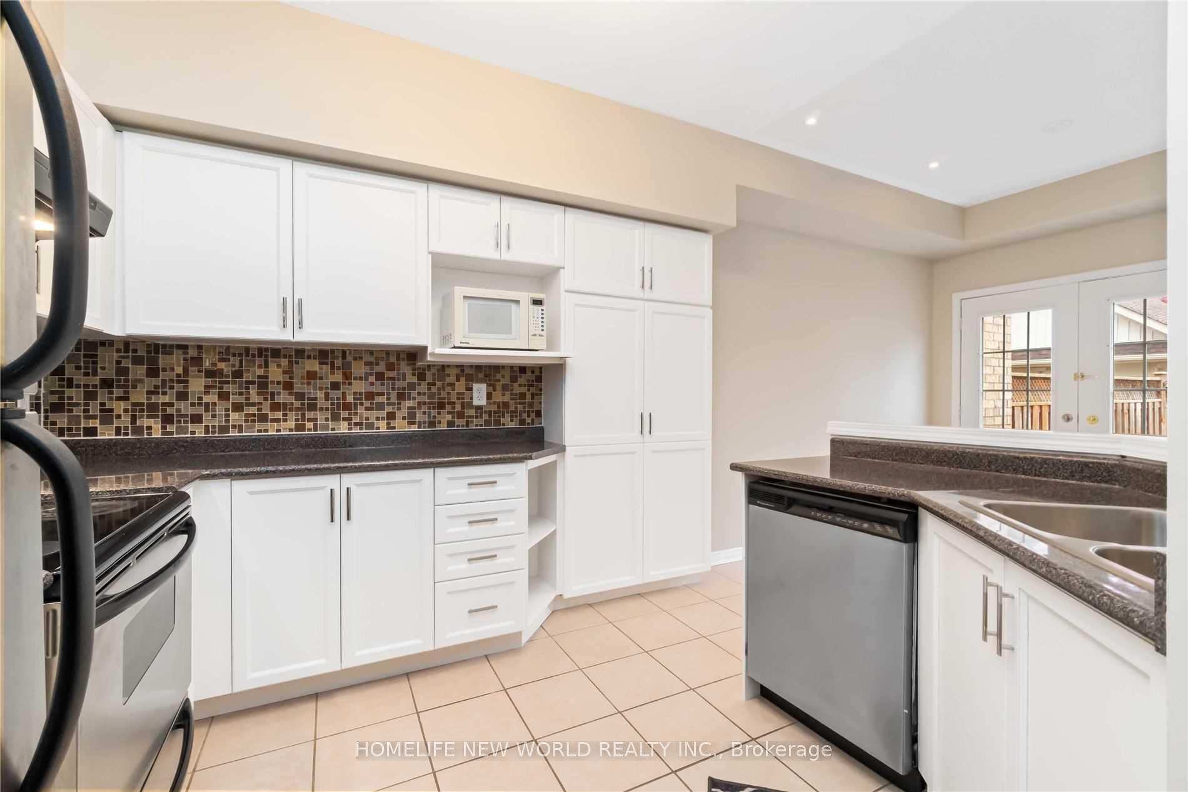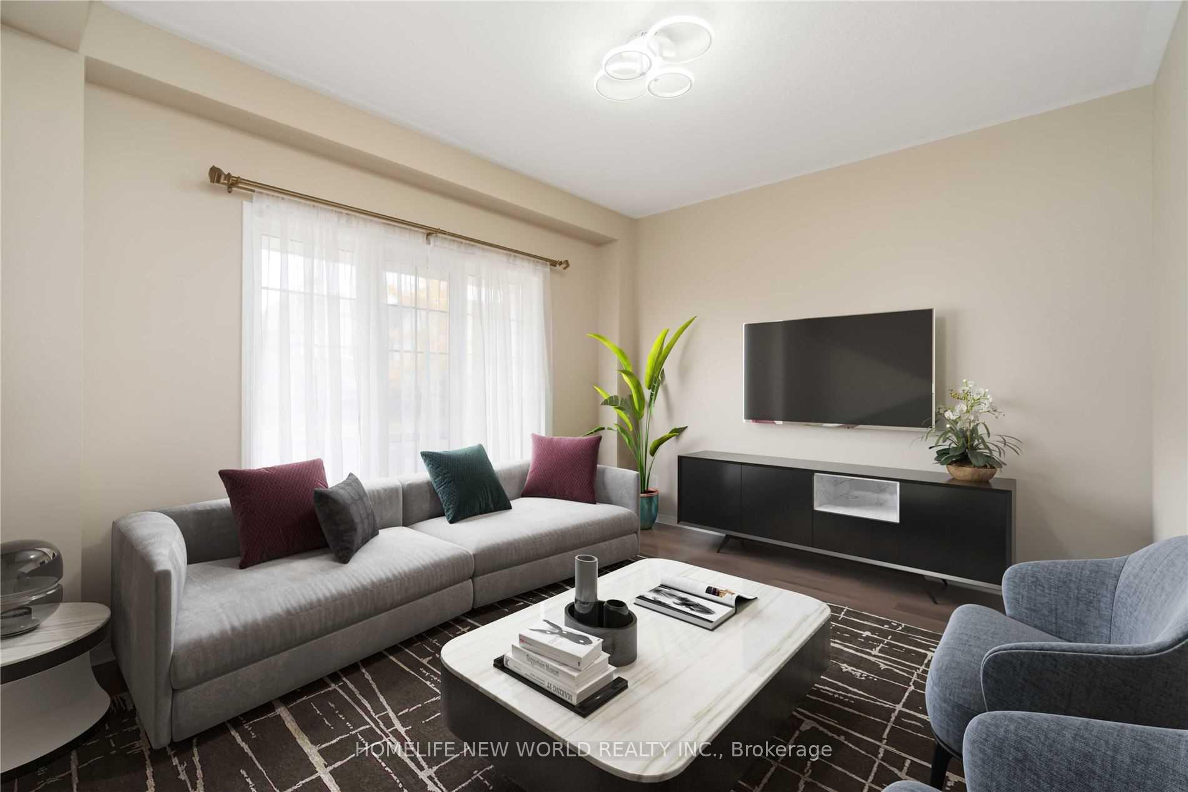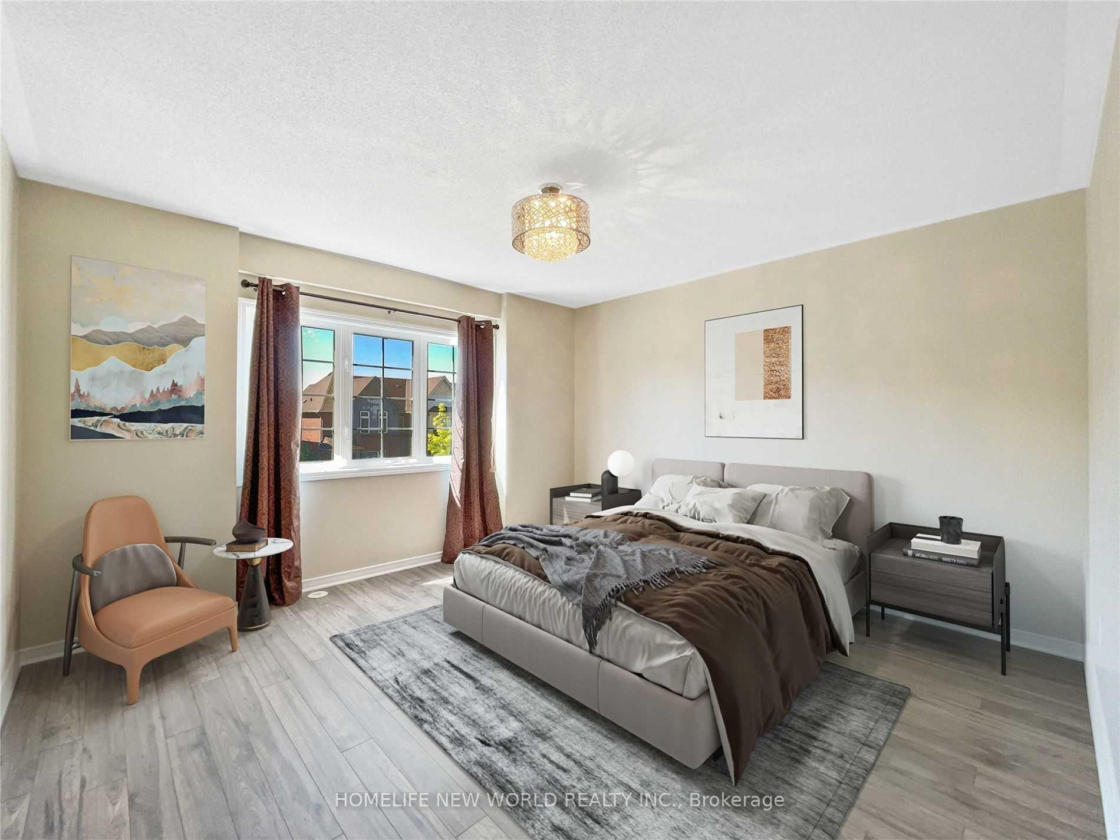$3,150
Available - For Rent
Listing ID: N12050215
768 Bur Oak Aven , Markham, L6E 1R1, York
| Markham Wismer community townhouse first and second floors for rent(not include basement, shared entrance), convenient transportation including Go Station, supermarket, 700 meters away from Bur Oak Secondary School, park. Basic furniture can be included,There are three separate bedrooms on the second floor, the master bedroom, separate cloakroom and independent equipment.This Beautiful Laurier Built Town Has Upgraded Flooring Throughout, Renovated Kitchen (2022), Full Sized Family Room, Open Concept Kitchen & Fam Rm. W/O To Backyard From Spacious Eat-In Area. Great Kitchen Design W/Pantry & Island. Large Principal Bdrm W/4Pc Ensuite Washroom & W/I Closet. Finished Basement W/Sitting Area, Gym/Rec Rm With Powder Room, Extra Large Cold Room For More Storage. Great For First Time Home Buyers!Walk To Go Station, Schools, Parks & Shops! Includes: Cac, All Elfs, All Window Coverings, Ss Fridge, Stove, B/I Dishwasher, Washer & Dryer, Range Hood, Microwave, High Velocity Furnace, Instant Hot Water, Garage Door Opener + 1 Remote.(Main/2nd floor shares 65% of unities) |
| Price | $3,150 |
| Taxes: | $0.00 |
| Occupancy by: | Owner |
| Address: | 768 Bur Oak Aven , Markham, L6E 1R1, York |
| Directions/Cross Streets: | Mccowan/Bur Oak |
| Rooms: | 8 |
| Bedrooms: | 3 |
| Bedrooms +: | 0 |
| Family Room: | T |
| Basement: | Finished |
| Furnished: | Furn |
| Level/Floor | Room | Length(ft) | Width(ft) | Descriptions | |
| Room 1 | Ground | Living Ro | 10.69 | 12.99 | Hardwood Floor, Large Window, Pot Lights |
| Room 2 | Ground | Family Ro | 12.79 | 10.99 | Hardwood Floor, Overlooks Backyard, Window |
| Room 3 | Ground | Kitchen | 11.09 | 10.99 | Ceramic Floor, Open Concept, Centre Island |
| Room 4 | Ground | Breakfast | 7.9 | 9.87 | Ceramic Floor, Combined w/Kitchen, W/O To Garage |
| Room 5 | Second | Primary B | 12.79 | 13.87 | Broadloom, Walk-In Closet(s), Ensuite Bath |
| Room 6 | Second | Bedroom 2 | 8.89 | 10.79 | Broadloom, Closet, Window |
| Room 7 | Second | Bedroom 3 | 8.89 | 10.79 | Broadloom, Closet, Window |
| Washroom Type | No. of Pieces | Level |
| Washroom Type 1 | 2 | Ground |
| Washroom Type 2 | 0 | |
| Washroom Type 3 | 4 | Second |
| Washroom Type 4 | 4 | Second |
| Washroom Type 5 | 0 | |
| Washroom Type 6 | 2 | Ground |
| Washroom Type 7 | 0 | |
| Washroom Type 8 | 4 | Second |
| Washroom Type 9 | 4 | Second |
| Washroom Type 10 | 0 |
| Total Area: | 0.00 |
| Property Type: | Att/Row/Townhouse |
| Style: | 2-Storey |
| Exterior: | Brick |
| Garage Type: | Detached |
| (Parking/)Drive: | Private |
| Drive Parking Spaces: | 1 |
| Park #1 | |
| Parking Type: | Private |
| Park #2 | |
| Parking Type: | Private |
| Pool: | None |
| Laundry Access: | In Area |
| CAC Included: | N |
| Water Included: | N |
| Cabel TV Included: | N |
| Common Elements Included: | N |
| Heat Included: | N |
| Parking Included: | Y |
| Condo Tax Included: | N |
| Building Insurance Included: | N |
| Fireplace/Stove: | N |
| Heat Type: | Forced Air |
| Central Air Conditioning: | Central Air |
| Central Vac: | N |
| Laundry Level: | Syste |
| Ensuite Laundry: | F |
| Elevator Lift: | False |
| Sewers: | Sewer |
| Although the information displayed is believed to be accurate, no warranties or representations are made of any kind. |
| HOMELIFE NEW WORLD REALTY INC. |
|
|

RAY NILI
Broker
Dir:
(416) 837 7576
Bus:
(905) 731 2000
Fax:
(905) 886 7557
| Book Showing | Email a Friend |
Jump To:
At a Glance:
| Type: | Freehold - Att/Row/Townhouse |
| Area: | York |
| Municipality: | Markham |
| Neighbourhood: | Wismer |
| Style: | 2-Storey |
| Beds: | 3 |
| Baths: | 3 |
| Fireplace: | N |
| Pool: | None |
Locatin Map:






