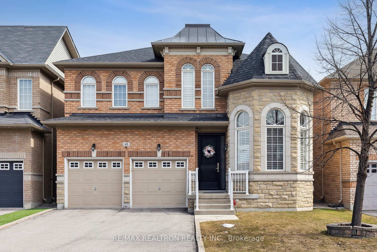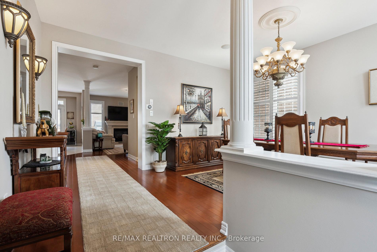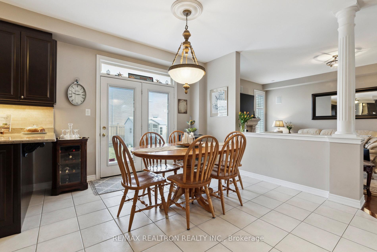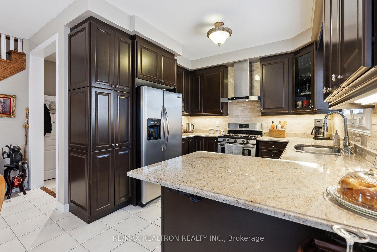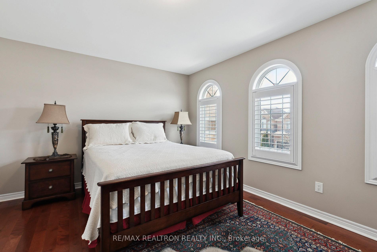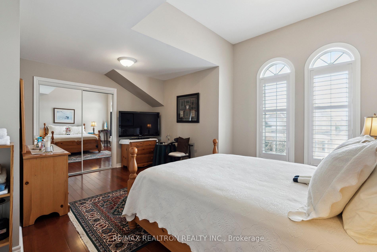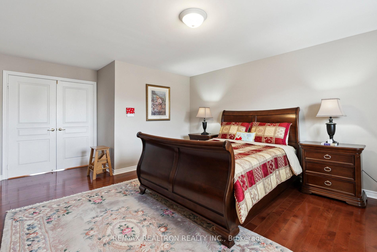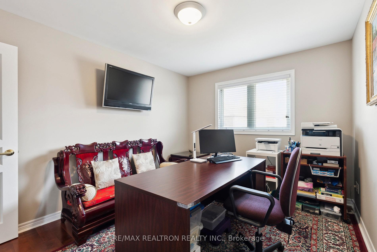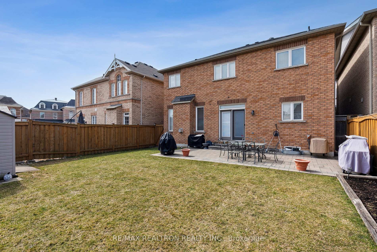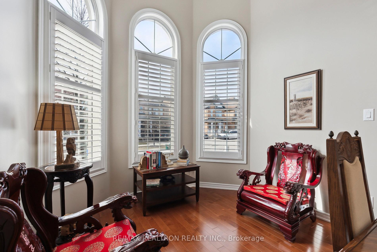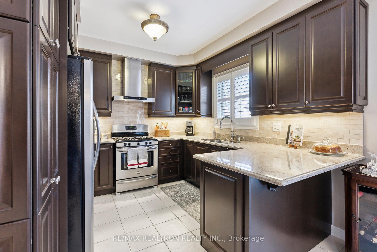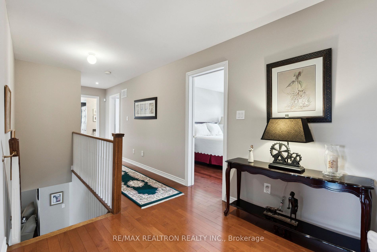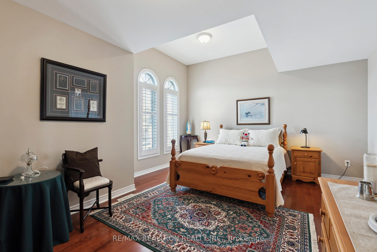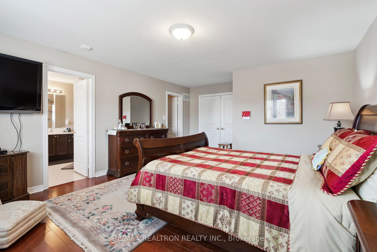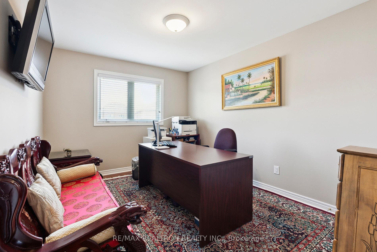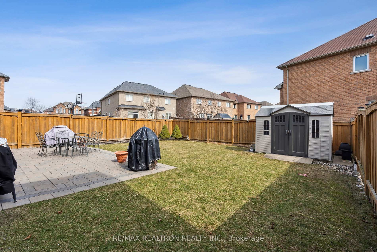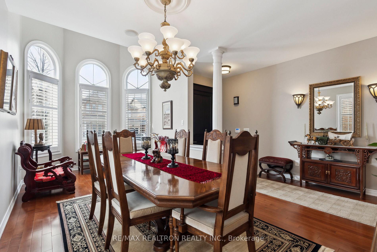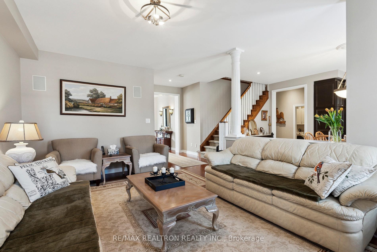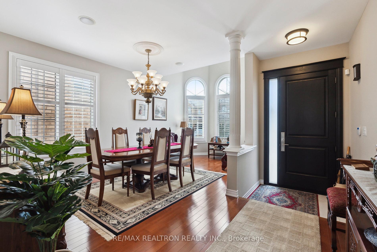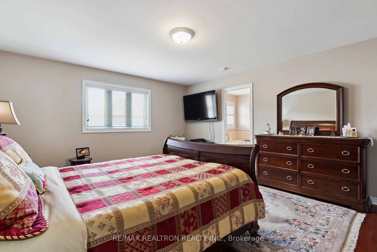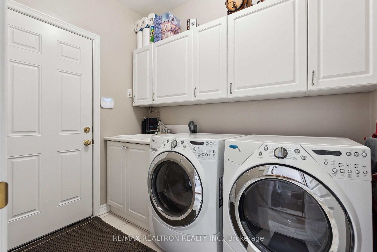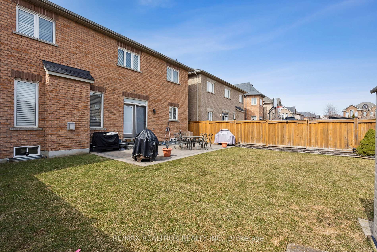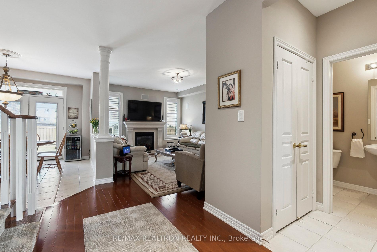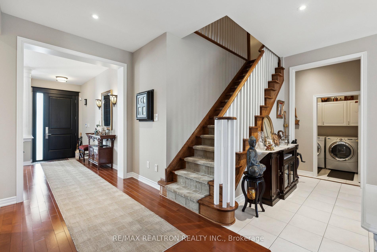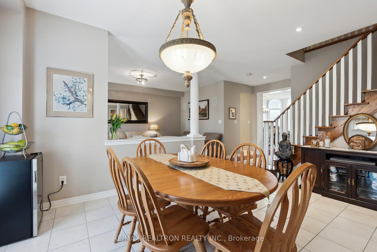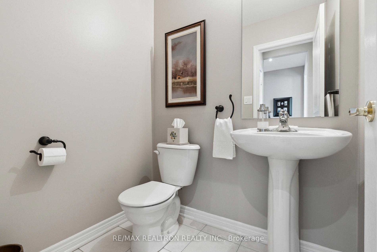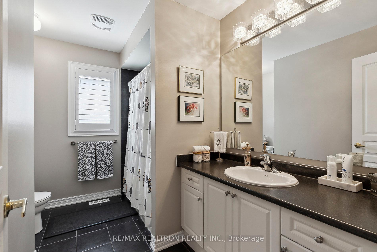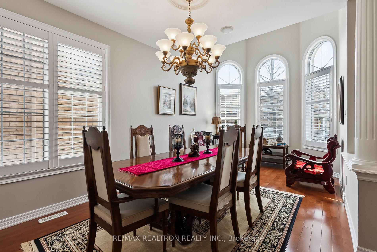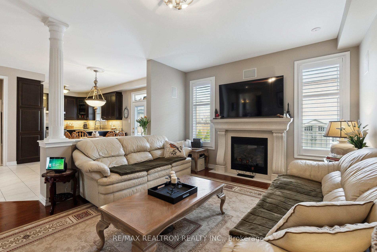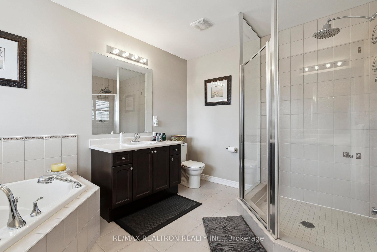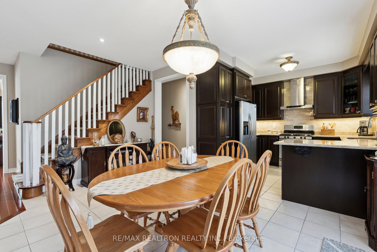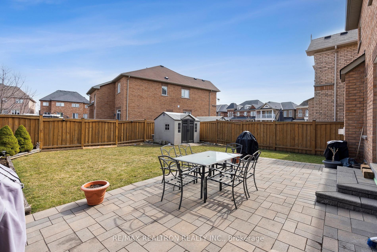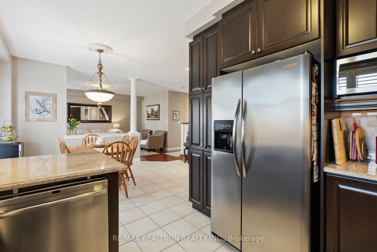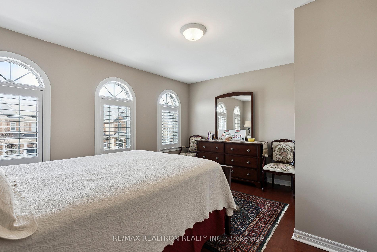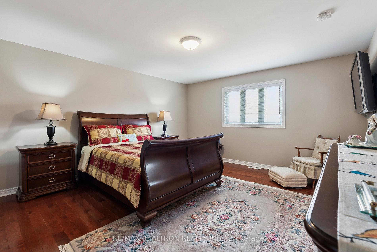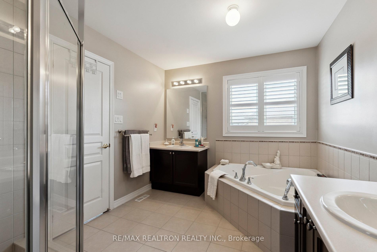$1,599,000
Available - For Sale
Listing ID: N12050238
43 Bernbridge Road , Markham, L6B 0S3, York
| Welcome to this beautifully maintained and meticulously kept 2,488 square foot home - original owner. As you enter the updated front entry system, you are greeted by a sun-filled, warm and spacious foyer and hallway, complete with custom runner that matches the runner on the stairs to the second floor. Neutral hardwood throughout. California shutters throughout (save for the primary bedroom and office, where there are blinds). Exquisitely unique chandeliers in dining and breakfast rooms. A custom mantle surrounds the gas fireplace in the family room. Surround sound via built-in speakers in the family, dining and living rooms. Breakfast room overlooks the family room and is open to the kitchen. Garden doors lead to the outdoor patio and fully fenced yard, complete with garden shed. The chef's kitchen has tall cabinetry, granite counters, stainless steel appliances, backsplash with under-mount lighting and a double sink. Main floor laundry/mud room provides direct access to the double car garage. All four generously sized bedrooms have large closets. Primary has a walk-in closet and 5piece ensuite. There is a cold cellar in the basement as well as a rough-in for a future bath. Furnace and hot water tank are inspected twice each year and all ducts have been professionally cleaned. Roof is 3 years old. This home is move-in ready and close to everything. Come see for yourself and fall in love. |
| Price | $1,599,000 |
| Taxes: | $6035.71 |
| Occupancy by: | Owner |
| Address: | 43 Bernbridge Road , Markham, L6B 0S3, York |
| Directions/Cross Streets: | 14th Avenue and Donald Cousens Pkwy |
| Rooms: | 10 |
| Bedrooms: | 4 |
| Bedrooms +: | 0 |
| Family Room: | T |
| Basement: | Full, Unfinished |
| Level/Floor | Room | Length(ft) | Width(ft) | Descriptions | |
| Room 1 | Main | Living Ro | 20.01 | 9.58 | Hardwood Floor, Built-in Speakers, California Shutters |
| Room 2 | Main | Dining Ro | Hardwood Floor, Built-in Speakers, Combined w/Living | ||
| Room 3 | Main | Family Ro | 16.56 | 11.74 | Hardwood Floor, Built-in Speakers, Gas Fireplace |
| Room 4 | Main | Breakfast | 15.35 | 9.84 | Tile Floor, W/O To Patio, Open Concept |
| Room 5 | Main | Kitchen | 10.23 | 9.84 | Tile Floor, Granite Counters, Double Sink |
| Room 6 | Main | Foyer | 14.33 | 5.22 | Tile Floor, Hardwood Floor, Open Concept |
| Room 7 | Second | Primary B | 19.32 | 14.5 | Hardwood Floor, Walk-In Closet(s), 5 Pc Ensuite |
| Room 8 | Second | Bedroom 2 | 16.99 | 14.07 | Hardwood Floor, Mirrored Closet, California Shutters |
| Room 9 | Second | Bedroom 3 | 15.58 | 12.23 | Hardwood Floor, Large Closet, California Shutters |
| Room 10 | Second | Bedroom 4 | 13.09 | 10 | Hardwood Floor, Large Closet |
| Washroom Type | No. of Pieces | Level |
| Washroom Type 1 | 5 | Second |
| Washroom Type 2 | 4 | Second |
| Washroom Type 3 | 2 | Main |
| Washroom Type 4 | 0 | |
| Washroom Type 5 | 0 |
| Total Area: | 0.00 |
| Approximatly Age: | 6-15 |
| Property Type: | Detached |
| Style: | 2-Storey |
| Exterior: | Brick, Stone |
| Garage Type: | Built-In |
| (Parking/)Drive: | Private Do |
| Drive Parking Spaces: | 2 |
| Park #1 | |
| Parking Type: | Private Do |
| Park #2 | |
| Parking Type: | Private Do |
| Pool: | None |
| Other Structures: | Shed |
| Approximatly Age: | 6-15 |
| Approximatly Square Footage: | 2000-2500 |
| Property Features: | Fenced Yard, Hospital |
| CAC Included: | N |
| Water Included: | N |
| Cabel TV Included: | N |
| Common Elements Included: | N |
| Heat Included: | N |
| Parking Included: | N |
| Condo Tax Included: | N |
| Building Insurance Included: | N |
| Fireplace/Stove: | Y |
| Heat Type: | Forced Air |
| Central Air Conditioning: | Central Air |
| Central Vac: | Y |
| Laundry Level: | Syste |
| Ensuite Laundry: | F |
| Sewers: | Sewer |
$
%
Years
This calculator is for demonstration purposes only. Always consult a professional
financial advisor before making personal financial decisions.
| Although the information displayed is believed to be accurate, no warranties or representations are made of any kind. |
| RE/MAX REALTRON REALTY INC. |
|
|

RAY NILI
Broker
Dir:
(416) 837 7576
Bus:
(905) 731 2000
Fax:
(905) 886 7557
| Virtual Tour | Book Showing | Email a Friend |
Jump To:
At a Glance:
| Type: | Freehold - Detached |
| Area: | York |
| Municipality: | Markham |
| Neighbourhood: | Cedar Grove |
| Style: | 2-Storey |
| Approximate Age: | 6-15 |
| Tax: | $6,035.71 |
| Beds: | 4 |
| Baths: | 3 |
| Fireplace: | Y |
| Pool: | None |
Locatin Map:
Payment Calculator:
