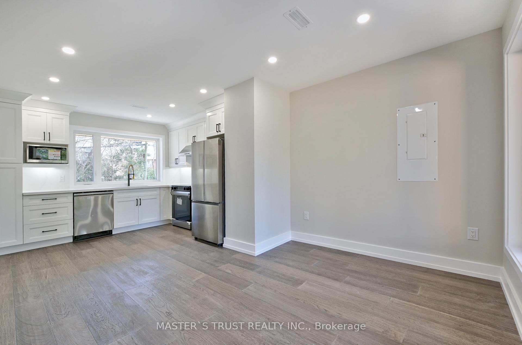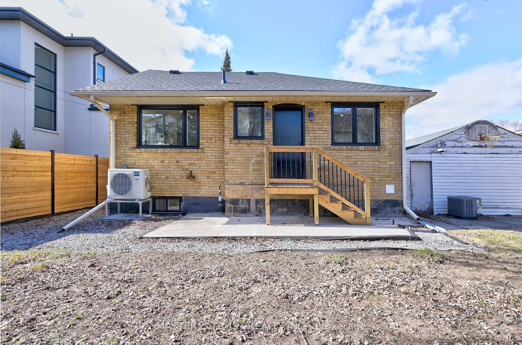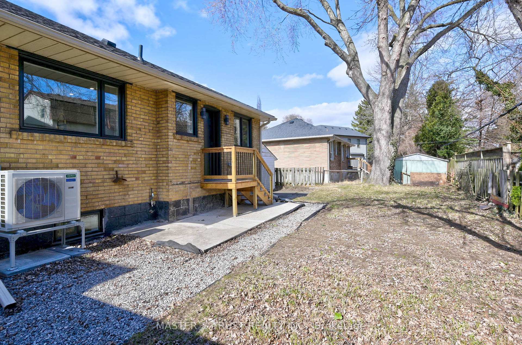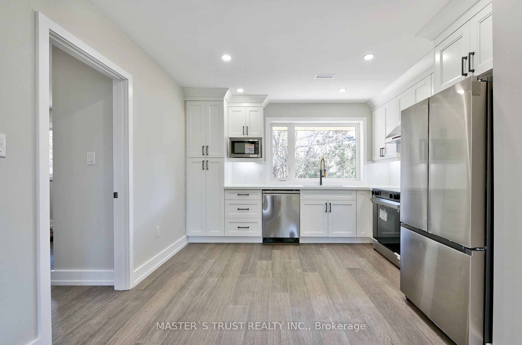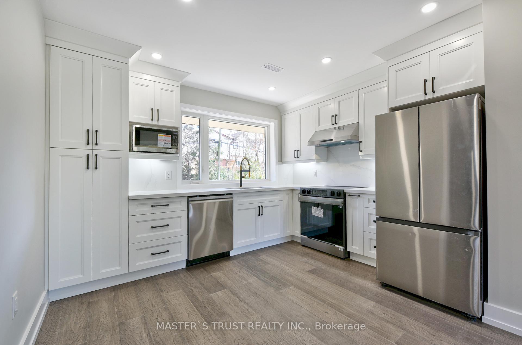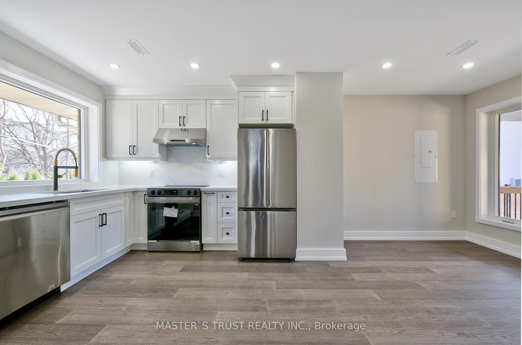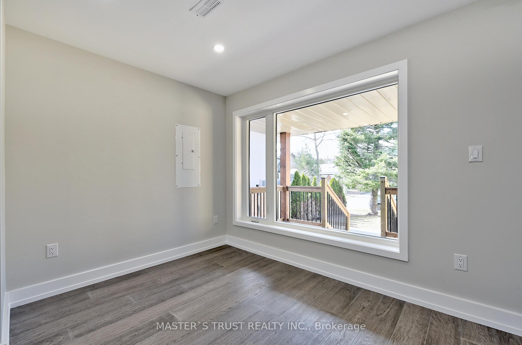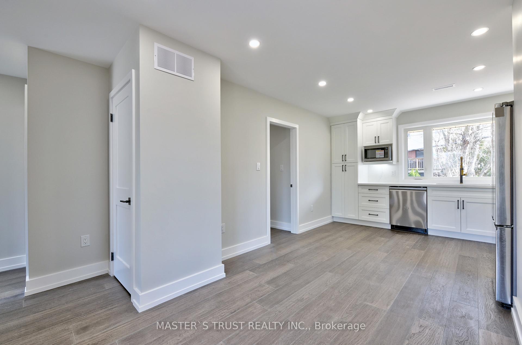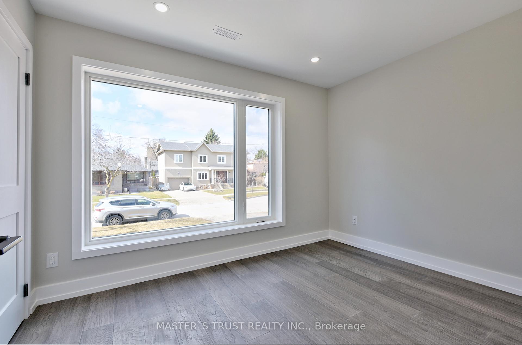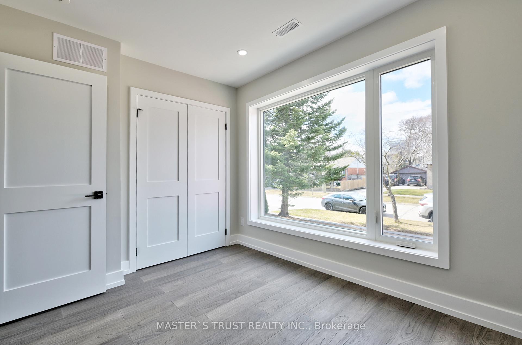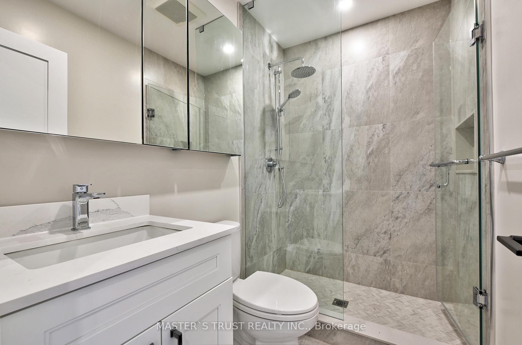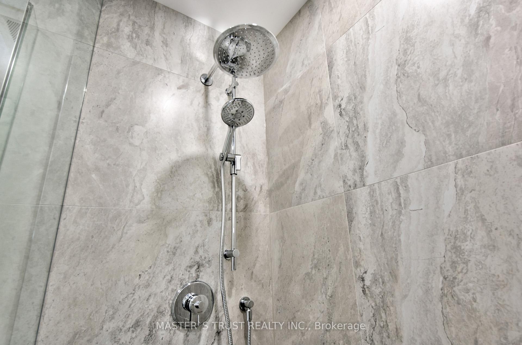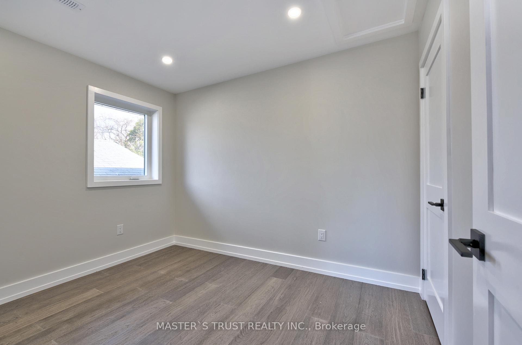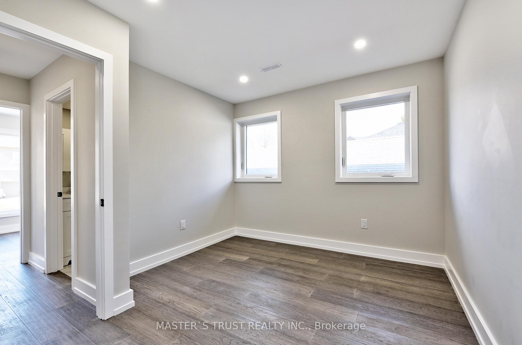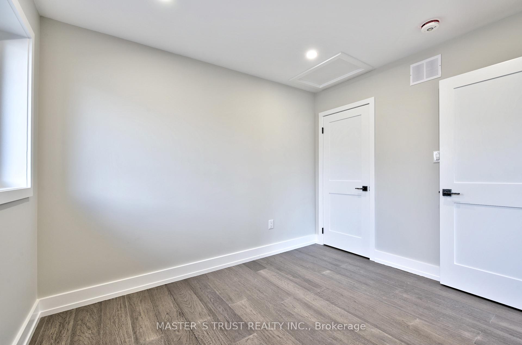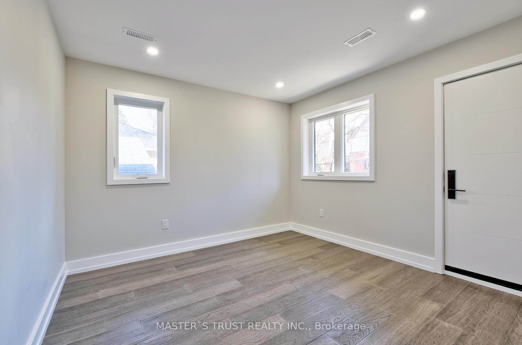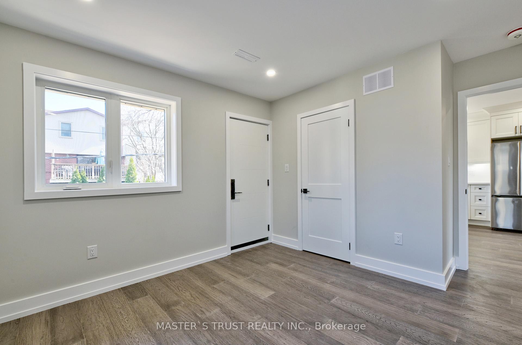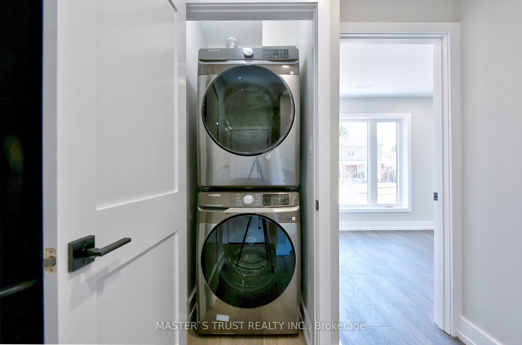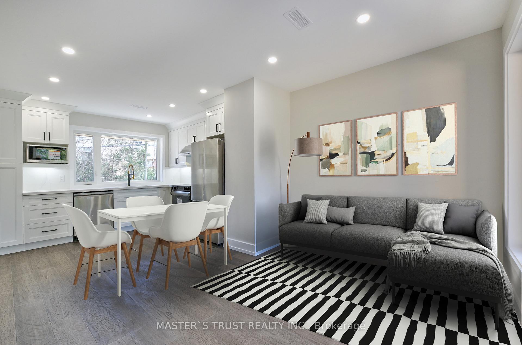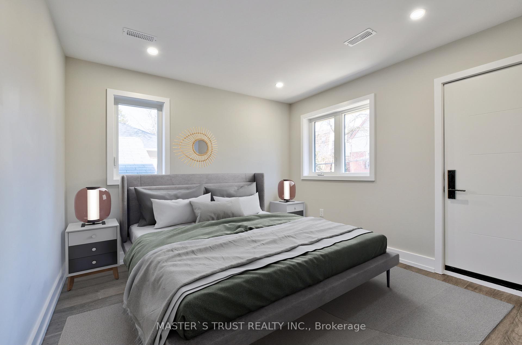$3,800
Available - For Rent
Listing ID: W12041261
28 Florence Driv , Oakville, L6K 1V6, Halton
| WOW, Soon as you step into, you will love it and want to live here! Brand New!!! Never lived! beautifully designed and fully remodeled Raised bungalow located On A Private Cul-De-Sac in the heart of trendy Kerr Village Within Easy Walking Distance To Restaurants, Oakville's Waterfront, Shopping & More! Built with finest workmanship, this home offers the perfect blend of elegance with convenience. As you step inside, you're greeted by hardwood flooring throughout surrounded by large windows. From here, you enter the open-concept bright and sunfilled living and dining area. Toward the back of the home, the morden gourmet kitchen features beautiful cabintry, quartz countertops and backsplash & stainless steel appliances,overlooking private backyard. The home also includes three generously sized bedrooms, a sleek, four-piece bathroom , and in-suite laundry set. From master bedroom, step out to the sunfilled deck leads to the private backyard. The property also features a garage for two cars, plus a driveway that accommodates up to four vehicles. Enjoy front and back yard with privacy. |
| Price | $3,800 |
| Taxes: | $0.00 |
| Occupancy by: | Vacant |
| Address: | 28 Florence Driv , Oakville, L6K 1V6, Halton |
| Directions/Cross Streets: | Kerr Street & Florence Drive |
| Rooms: | 6 |
| Bedrooms: | 3 |
| Bedrooms +: | 0 |
| Family Room: | F |
| Basement: | None |
| Furnished: | Unfu |
| Level/Floor | Room | Length(ft) | Width(ft) | Descriptions | |
| Room 1 | Main | Living Ro | 21.16 | 11.48 | Hardwood Floor, Large Window, Open Concept |
| Room 2 | Main | Dining Ro | 21.16 | 11.48 | Hardwood Floor, Combined w/Kitchen, Pot Lights |
| Room 3 | Main | Kitchen | 11.48 | 9.35 | Modern Kitchen, Overlooks Backyard, Stainless Steel Appl |
| Room 4 | Main | Primary B | 11.41 | 10.82 | Hardwood Floor, Large Closet, W/O To Yard |
| Room 5 | Main | Bedroom 2 | 11.58 | 8.46 | Hardwood Floor, Double Closet, Large Window |
| Room 6 | Main | Bedroom 3 | 10.82 | 10.1 | Hardwood Floor, Pot Lights, Closet |
| Washroom Type | No. of Pieces | Level |
| Washroom Type 1 | 4 | |
| Washroom Type 2 | 0 | |
| Washroom Type 3 | 0 | |
| Washroom Type 4 | 0 | |
| Washroom Type 5 | 0 |
| Total Area: | 0.00 |
| Property Type: | Detached |
| Style: | Bungalow-Raised |
| Exterior: | Brick |
| Garage Type: | Detached |
| (Parking/)Drive: | Private |
| Drive Parking Spaces: | 2 |
| Park #1 | |
| Parking Type: | Private |
| Park #2 | |
| Parking Type: | Private |
| Pool: | None |
| Laundry Access: | In-Suite Laun |
| CAC Included: | N |
| Water Included: | N |
| Cabel TV Included: | N |
| Common Elements Included: | N |
| Heat Included: | N |
| Parking Included: | N |
| Condo Tax Included: | N |
| Building Insurance Included: | N |
| Fireplace/Stove: | N |
| Heat Type: | Forced Air |
| Central Air Conditioning: | Central Air |
| Central Vac: | N |
| Laundry Level: | Syste |
| Ensuite Laundry: | F |
| Elevator Lift: | False |
| Sewers: | Sewer |
| Although the information displayed is believed to be accurate, no warranties or representations are made of any kind. |
| MASTER`S TRUST REALTY INC. |
|
|

RAY NILI
Broker
Dir:
(416) 837 7576
Bus:
(905) 731 2000
Fax:
(905) 886 7557
| Book Showing | Email a Friend |
Jump To:
At a Glance:
| Type: | Freehold - Detached |
| Area: | Halton |
| Municipality: | Oakville |
| Neighbourhood: | 1002 - CO Central |
| Style: | Bungalow-Raised |
| Beds: | 3 |
| Baths: | 1 |
| Fireplace: | N |
| Pool: | None |
Locatin Map:
