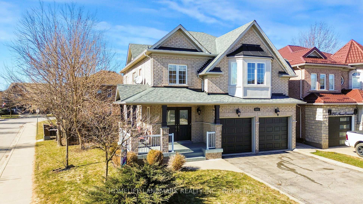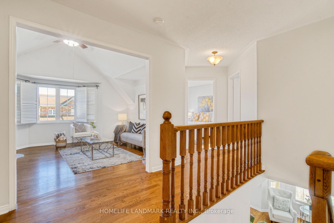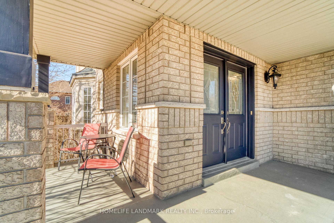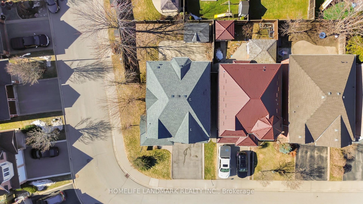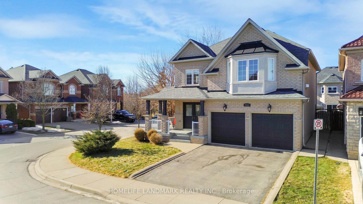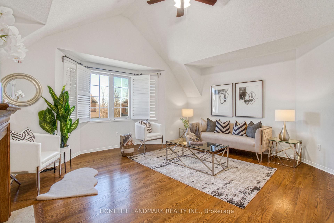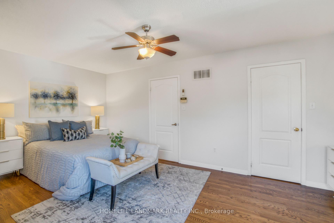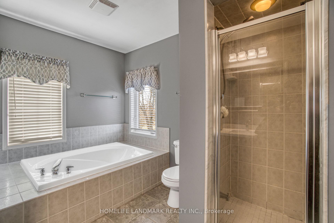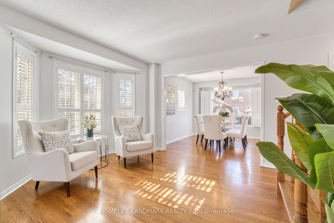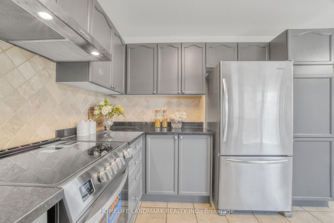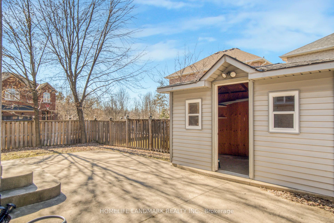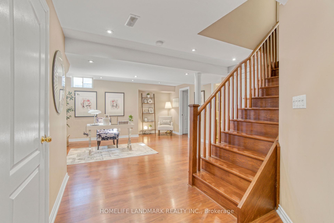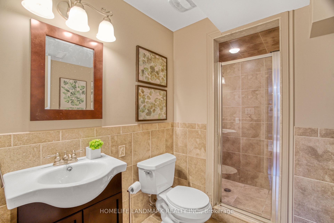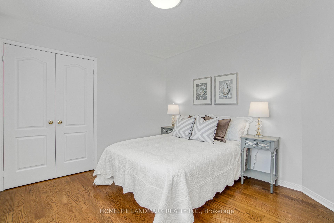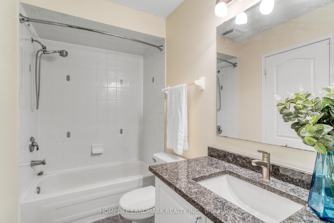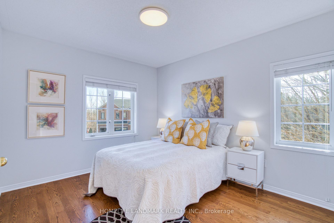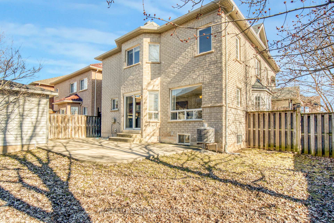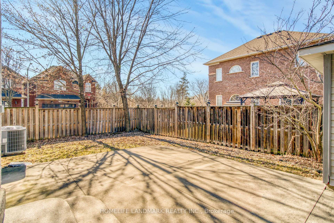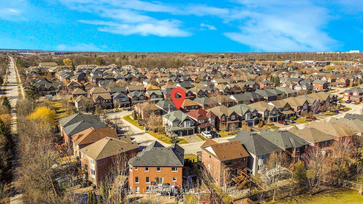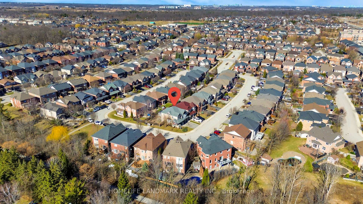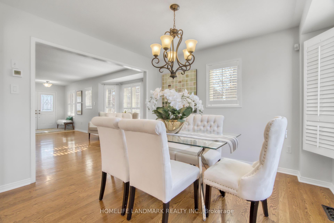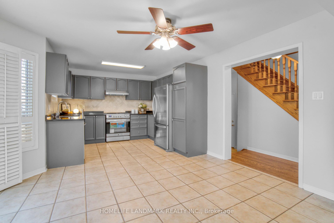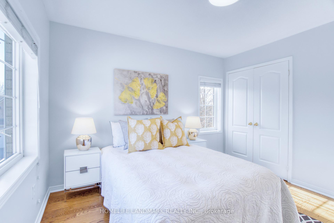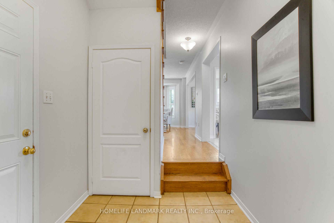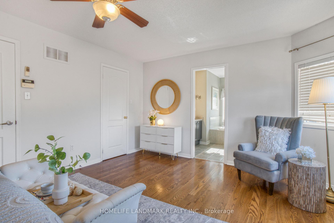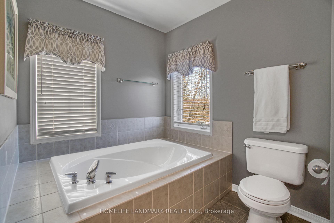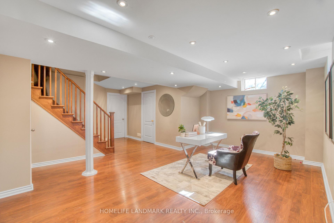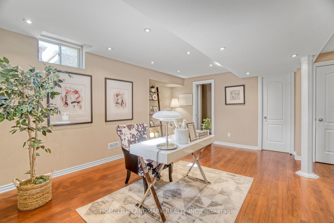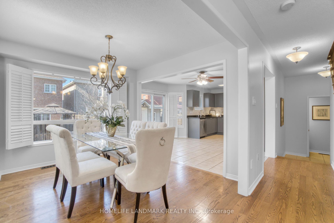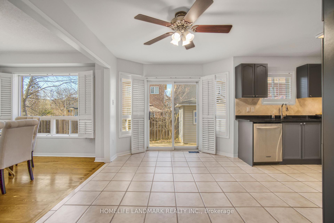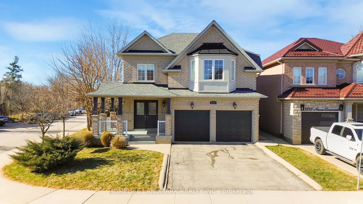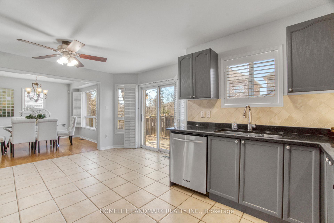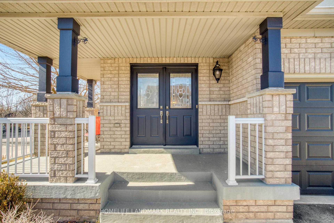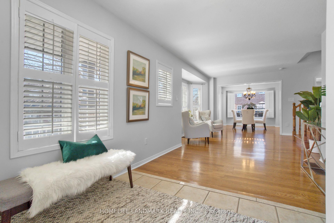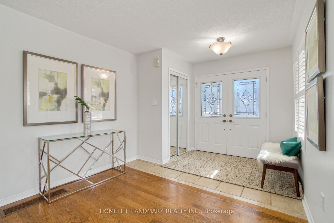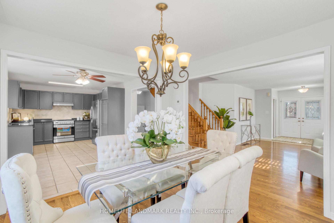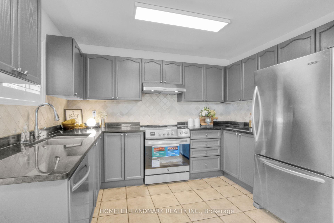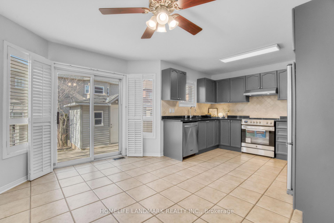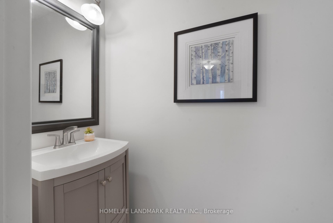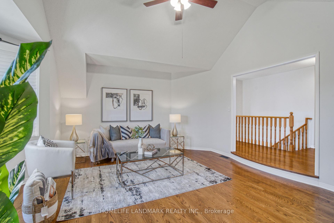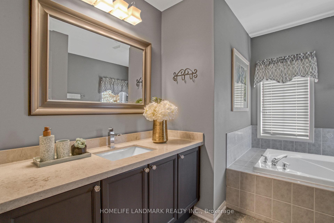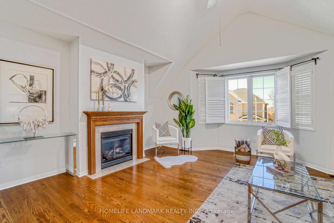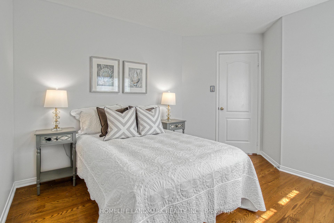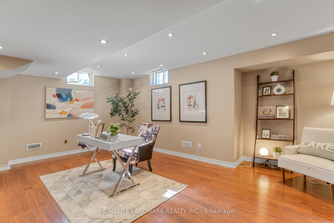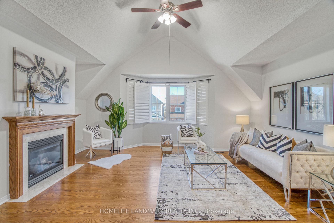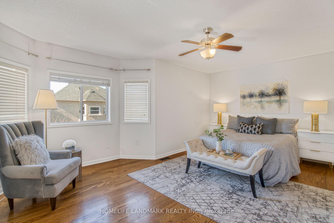$1,449,000
Available - For Sale
Listing ID: W12026613
5253 Nova Cres , Burlington, L7L 7B8, Halton
| Newly renovated home in the highly desirable family friendly neighbourhood of The Orchard. Located at the back end of a quiet court. Path way access to park and shopping. The extra Wide frontage Corner Lot with big front porch brings more brightness and joyfulness. The spacious family room on second floor with cathedral ceiling and gas fire place. Hardwood floors throughout, California shutters and fully finished basement with a quite office area or recreation space. |
| Price | $1,449,000 |
| Taxes: | $5830.27 |
| Assessment Year: | 2024 |
| Occupancy by: | Vacant |
| Address: | 5253 Nova Cres , Burlington, L7L 7B8, Halton |
| Directions/Cross Streets: | Upper Middle Rd & Quinte Street |
| Rooms: | 11 |
| Rooms +: | 4 |
| Bedrooms: | 3 |
| Bedrooms +: | 1 |
| Family Room: | T |
| Basement: | Finished |
| Level/Floor | Room | Length(ft) | Width(ft) | Descriptions | |
| Room 1 | Second | Primary B | 16.99 | 12.99 | 4 Pc Ensuite, Bay Window, B/I Closet |
| Room 2 | Second | Bedroom 2 | 11.51 | 10 | B/I Closet |
| Room 3 | Second | Bedroom 3 | 10.99 | 10.66 | B/I Closet |
| Room 4 | Second | Family Ro | 17.65 | 14.01 | Cathedral Ceiling(s), Bow Window, California Shutters |
| Room 5 | Main | Living Ro | 10.99 | 10.66 | California Shutters |
| Room 6 | Main | Kitchen | 11.32 | 8 | Breakfast Area, California Shutters |
| Room 7 | Main | Breakfast | 13.32 | 8.99 | Bay Window, California Shutters |
| Room 8 | Main | Dining Ro | 11.32 | 10.66 | California Shutters |
| Room 9 | Lower | Office | 18.24 | 17.25 | 4 Pc Bath |
| Room 10 | Lower | Laundry | 10.4 | 6.23 | |
| Room 11 |
| Washroom Type | No. of Pieces | Level |
| Washroom Type 1 | 4 | Second |
| Washroom Type 2 | 3 | Second |
| Washroom Type 3 | 3 | Basement |
| Washroom Type 4 | 2 | Ground |
| Washroom Type 5 | 0 |
| Total Area: | 0.00 |
| Approximatly Age: | 16-30 |
| Property Type: | Detached |
| Style: | 2-Storey |
| Exterior: | Brick |
| Garage Type: | Attached |
| Drive Parking Spaces: | 2 |
| Pool: | None |
| Approximatly Age: | 16-30 |
| Approximatly Square Footage: | 1500-2000 |
| Property Features: | Public Trans, School |
| CAC Included: | N |
| Water Included: | N |
| Cabel TV Included: | N |
| Common Elements Included: | N |
| Heat Included: | N |
| Parking Included: | N |
| Condo Tax Included: | N |
| Building Insurance Included: | N |
| Fireplace/Stove: | Y |
| Heat Type: | Forced Air |
| Central Air Conditioning: | Central Air |
| Central Vac: | N |
| Laundry Level: | Syste |
| Ensuite Laundry: | F |
| Sewers: | Sewer |
$
%
Years
This calculator is for demonstration purposes only. Always consult a professional
financial advisor before making personal financial decisions.
| Although the information displayed is believed to be accurate, no warranties or representations are made of any kind. |
| HOMELIFE LANDMARK REALTY INC. |
|
|

RAY NILI
Broker
Dir:
(416) 837 7576
Bus:
(905) 731 2000
Fax:
(905) 886 7557
| Virtual Tour | Book Showing | Email a Friend |
Jump To:
At a Glance:
| Type: | Freehold - Detached |
| Area: | Halton |
| Municipality: | Burlington |
| Neighbourhood: | Orchard |
| Style: | 2-Storey |
| Approximate Age: | 16-30 |
| Tax: | $5,830.27 |
| Beds: | 3+1 |
| Baths: | 4 |
| Fireplace: | Y |
| Pool: | None |
Locatin Map:
Payment Calculator:
