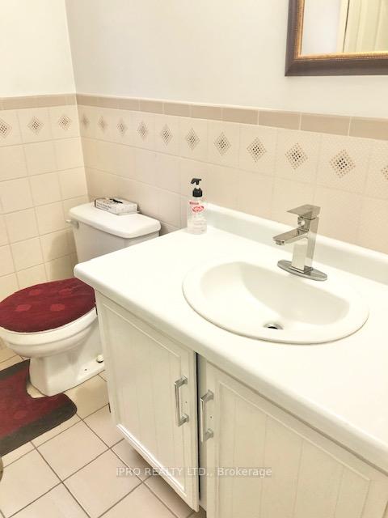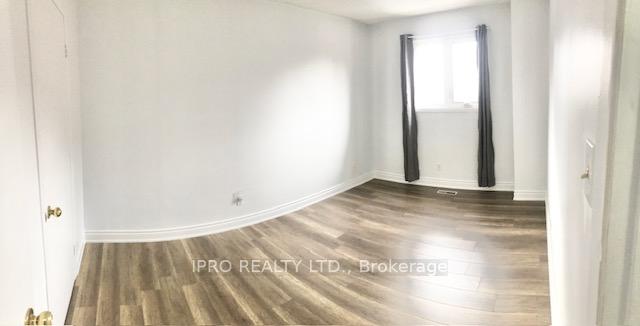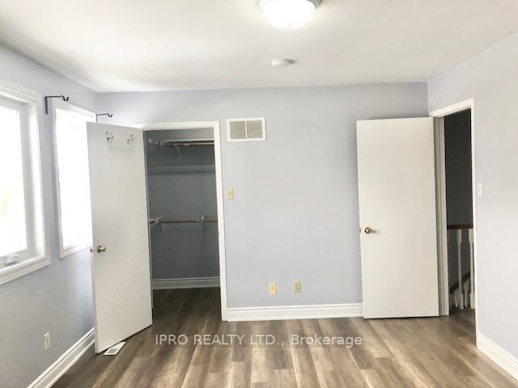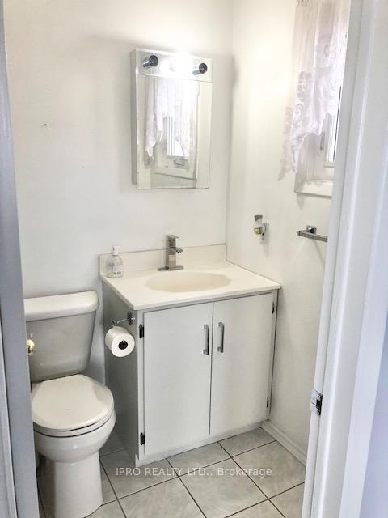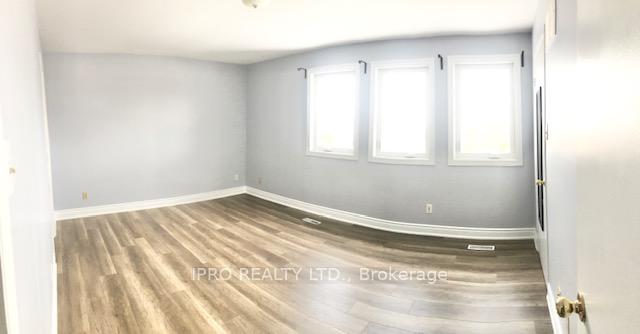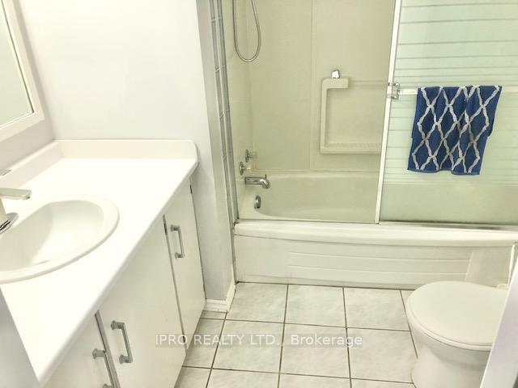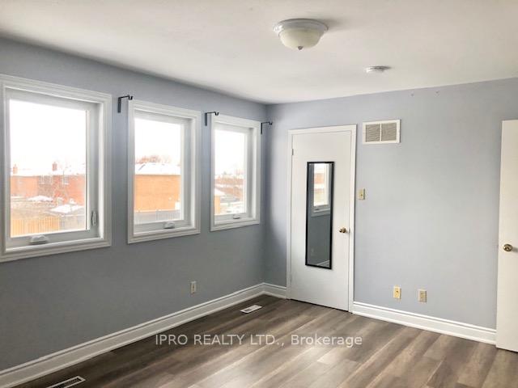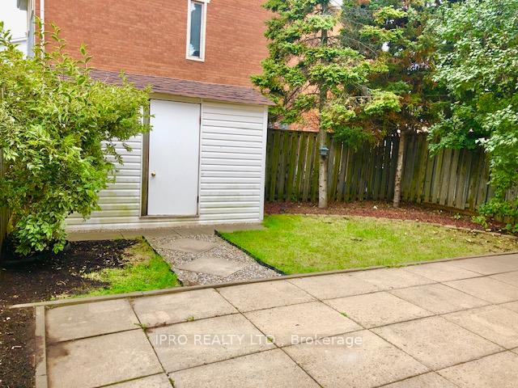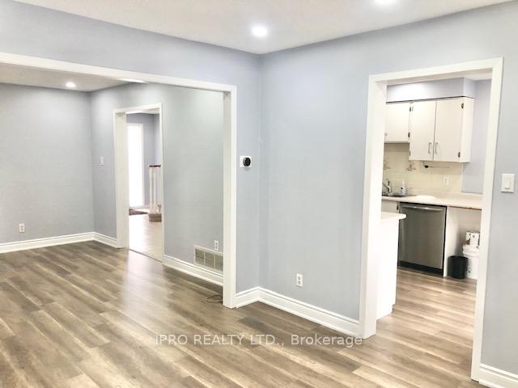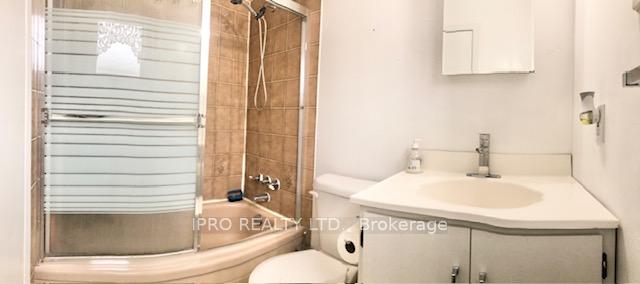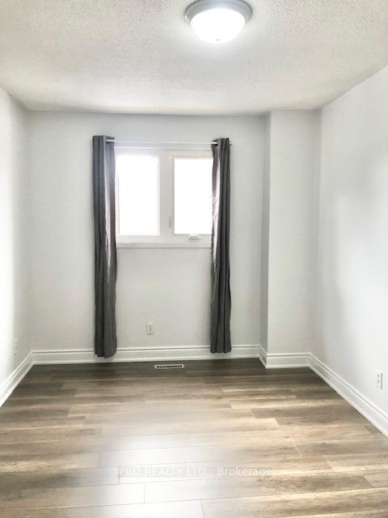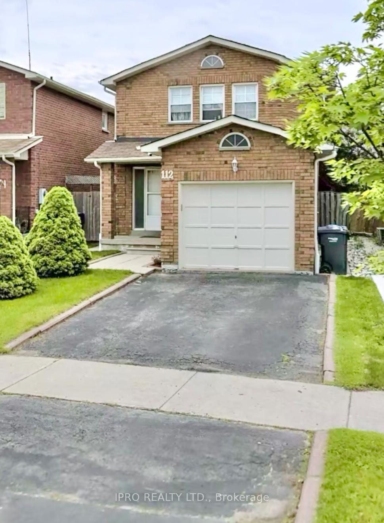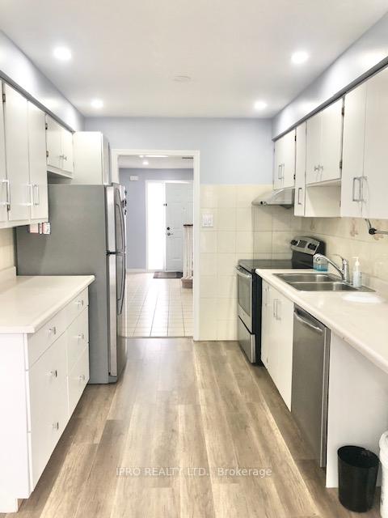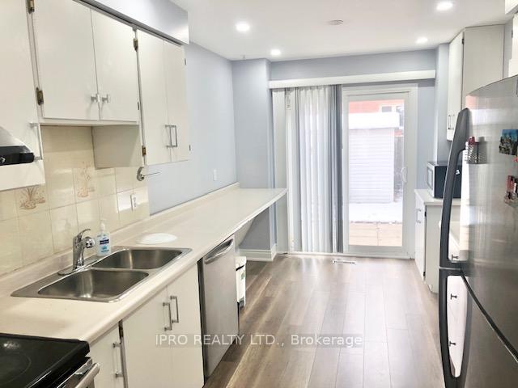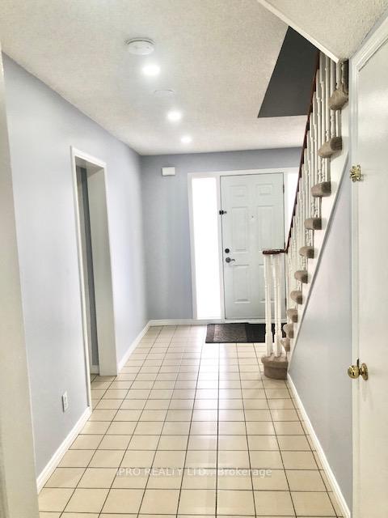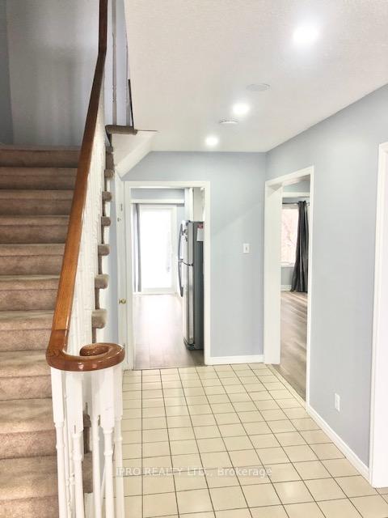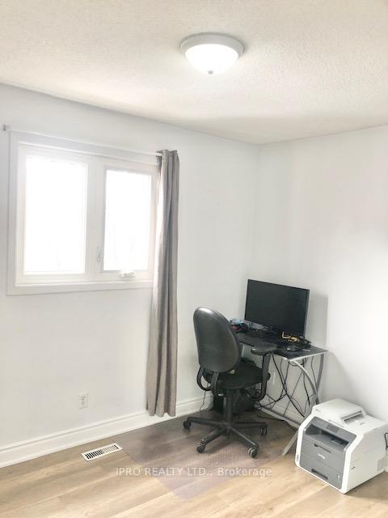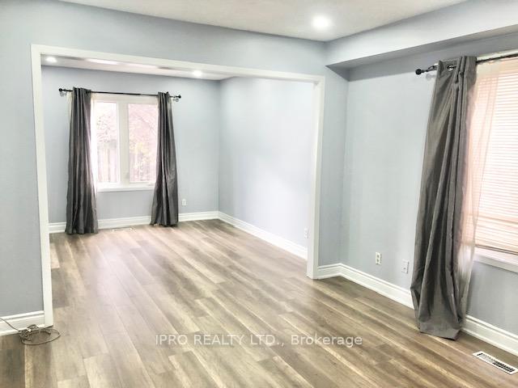$2,999
Available - For Rent
Listing ID: W12050290
112 Dumfries Aven , Brampton, L6Z 2X3, Peel
| Your search end here !! freshly painted detached House with Spacious and Bright 3 bedrooms , 3 washrooms for rent.This house comes with 1 parking on the driveway and single attached garage. Location is very convenient as this property is on walking distance from schools, Walmart, Fortinos, Tim Hortons and And All Other Amenities. Easily accessible to HWY 410,Brampton transit, banks, park, ontario services. Please note the basement not included .Tenant responsible for lawn maintenance and snow removal. The Tenant Will Pay 80% Of The Utilities (Hydro, Gas & Water), Pets friendly house, No Smoking Inside the Unit. Tenants have full access to backyard and enjoy it this summer.Don't wait book your showing. |
| Price | $2,999 |
| Taxes: | $0.00 |
| Occupancy by: | Vacant |
| Address: | 112 Dumfries Aven , Brampton, L6Z 2X3, Peel |
| Acreage: | Not Appl |
| Directions/Cross Streets: | Bovaird/Main |
| Rooms: | 3 |
| Rooms +: | 2 |
| Bedrooms: | 3 |
| Bedrooms +: | 0 |
| Family Room: | F |
| Basement: | None |
| Furnished: | Unfu |
| Level/Floor | Room | Length(ft) | Width(ft) | Descriptions | |
| Room 1 | Main | Kitchen | 16.17 | 8.69 | Laminate, W/O To Yard |
| Room 2 | Main | Living Ro | 12.46 | 10.33 | Laminate, Overlooks Dining |
| Room 3 | Main | Dining Ro | 10.92 | 10.33 | Laminate, Overlooks Living |
| Room 4 | Upper | Primary B | 15.25 | 11.05 | Laminate, 4 Pc Ensuite |
| Room 5 | Upper | Bedroom 2 | 13.78 | 8.79 | 4 Pc Bath |
| Room 6 | Upper | Bedroom 3 | 10.5 | 8.82 | Laminate |
| Washroom Type | No. of Pieces | Level |
| Washroom Type 1 | 2 | Main |
| Washroom Type 2 | 4 | Second |
| Washroom Type 3 | 4 | Second |
| Washroom Type 4 | 0 | |
| Washroom Type 5 | 0 |
| Total Area: | 0.00 |
| Property Type: | Detached |
| Style: | 2-Storey |
| Exterior: | Brick |
| Garage Type: | Attached |
| Drive Parking Spaces: | 1 |
| Pool: | None |
| Laundry Access: | In Basement, |
| CAC Included: | N |
| Water Included: | N |
| Cabel TV Included: | N |
| Common Elements Included: | N |
| Heat Included: | N |
| Parking Included: | N |
| Condo Tax Included: | N |
| Building Insurance Included: | N |
| Fireplace/Stove: | N |
| Heat Type: | Forced Air |
| Central Air Conditioning: | Central Air |
| Central Vac: | N |
| Laundry Level: | Syste |
| Ensuite Laundry: | F |
| Sewers: | Sewer |
| Utilities-Hydro: | A |
| Although the information displayed is believed to be accurate, no warranties or representations are made of any kind. |
| IPRO REALTY LTD. |
|
|

RAY NILI
Broker
Dir:
(416) 837 7576
Bus:
(905) 731 2000
Fax:
(905) 886 7557
| Book Showing | Email a Friend |
Jump To:
At a Glance:
| Type: | Freehold - Detached |
| Area: | Peel |
| Municipality: | Brampton |
| Neighbourhood: | Heart Lake West |
| Style: | 2-Storey |
| Beds: | 3 |
| Baths: | 3 |
| Fireplace: | N |
| Pool: | None |
Locatin Map:
