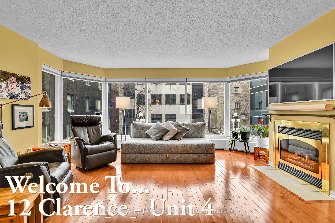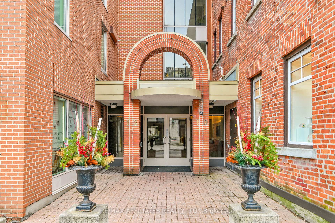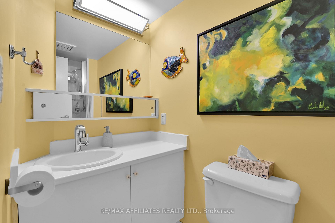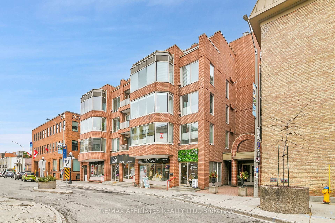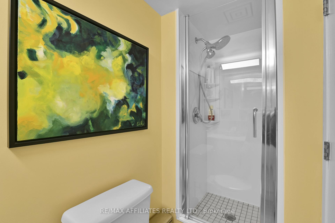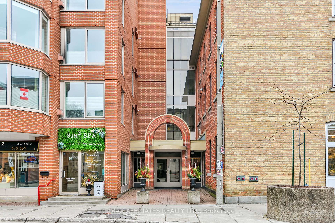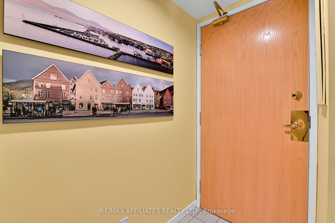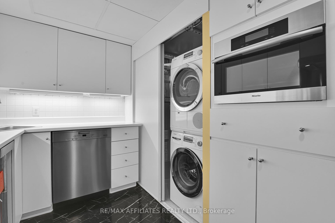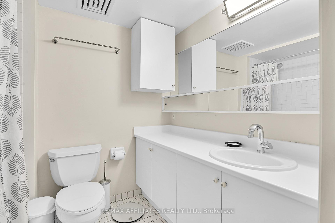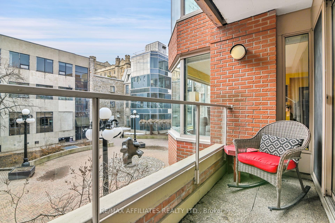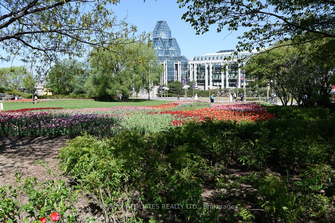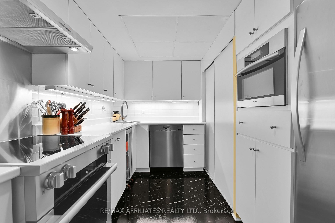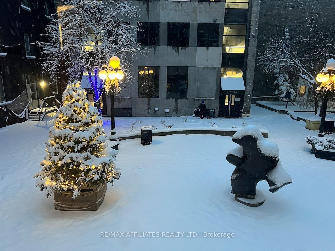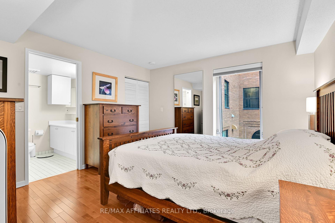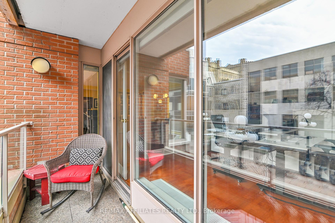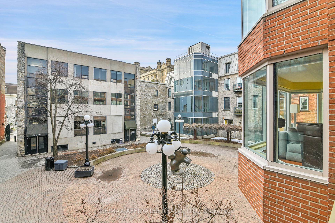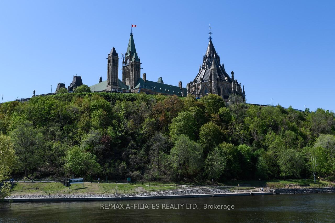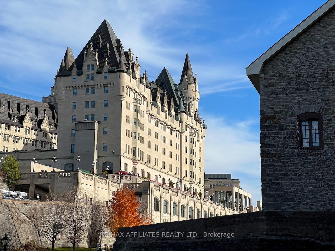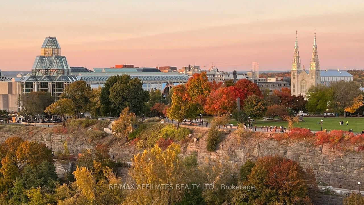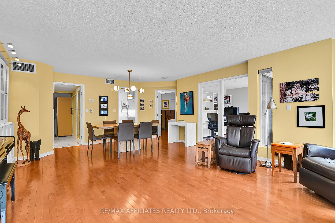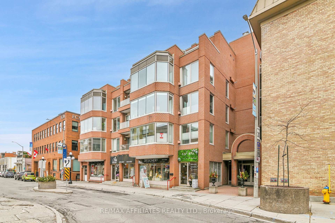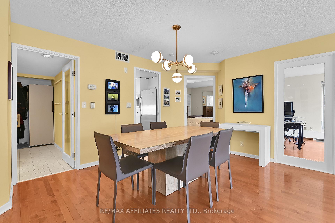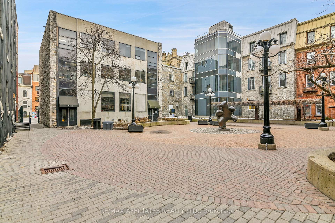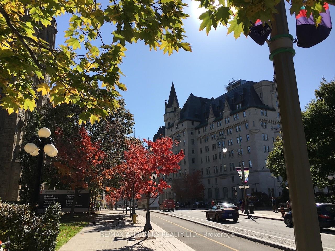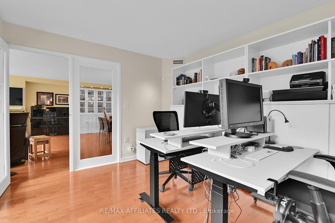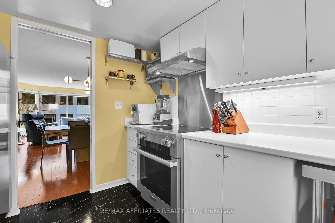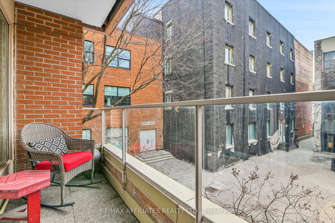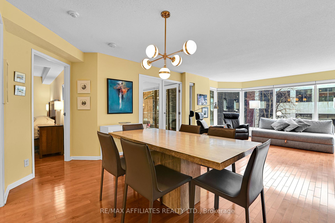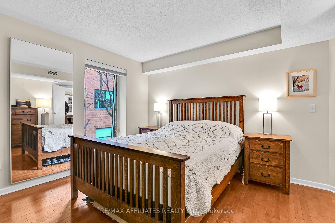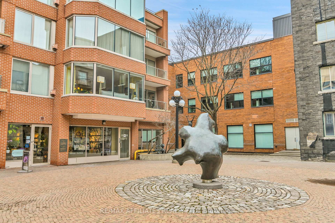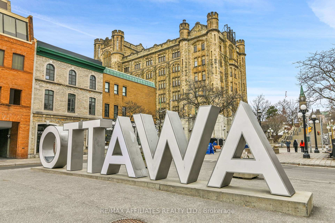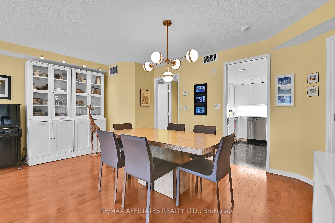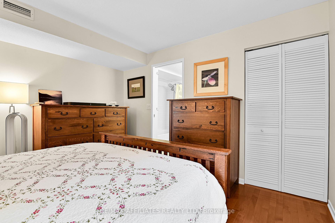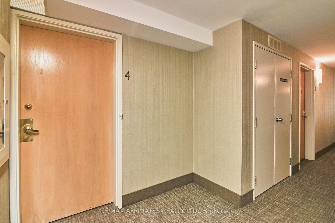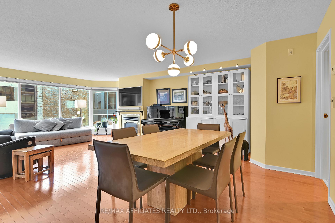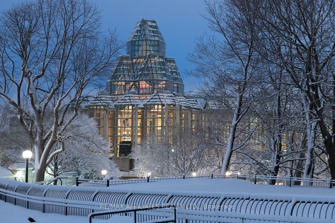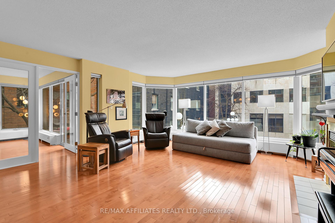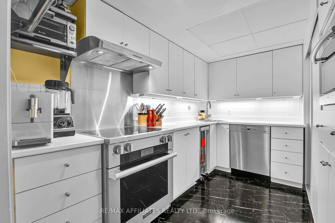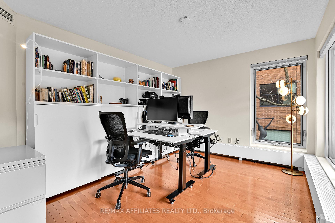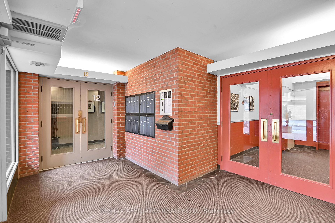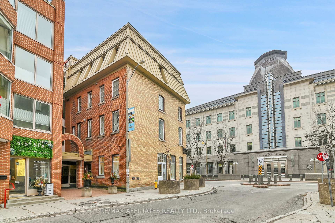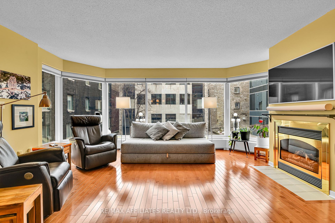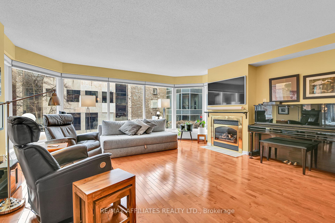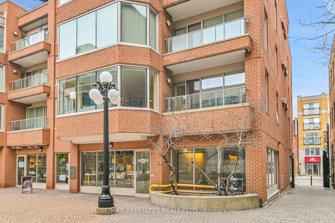$499,900
Available - For Sale
Listing ID: X12043258
12 Clarence Stre , Lower Town - Sandy Hill, K1N 5P3, Ottawa
| Welcome to 12 Clarence Street, located perfectly in the historic Byward Market, steps to everything you could possibly need! Overlooking the picturesque Jeanne D'arc gated courtyard, your 1000+ square foot pied-a-terre is the ideal home for urbanites looking to take advantage of Ottawa's downtown amenities. Within a 10 minute walk, you'll find: Farm Boy, the National Arts Centre, Parliament Hill, Major's Hill Park, the National Gallery of Canada and the Rideau Canal! You'll also have amazing restaurants and tons of shops immediately outside your front door. Not to be outdone, the LRT is in this list of nearby amenities (400 meters away) connecting you to other fantastic neighbourhoods, universities and the airport! Within the unit, pride of ownership is evident as you'll find beautiful hardwood floors throughout the open concept living area and bedrooms, while Miele Appliances are waiting for you in your kitchen with updated flooring and in-suite laundry! Large bay windows flood the living space with natural light, the perfect place to unwind after a long day as you switch on your natural gas fireplace. The primary bedroom offers a tranquil setting with 4-piece ensuite bath and walk-in-closet. While officially a 1-bedroom unit, the current office space (12'6'' x 11'6'') is LARGER than most 2nd bedrooms in comparable buildings. This unit also comes with a storage locker. Book your showing today, walk around the neighbourhood, and come experience the pinnacle of city living! |
| Price | $499,900 |
| Taxes: | $4646.39 |
| Occupancy by: | Owner |
| Address: | 12 Clarence Stre , Lower Town - Sandy Hill, K1N 5P3, Ottawa |
| Postal Code: | K1N 5P3 |
| Province/State: | Ottawa |
| Directions/Cross Streets: | Sussex and Clarence |
| Level/Floor | Room | Length(ft) | Width(ft) | Descriptions | |
| Room 1 | Main | Primary B | 11.64 | 14.6 | Walk-In Closet(s) |
| Room 2 | Main | Bathroom | 6.07 | 8 | 4 Pc Ensuite |
| Room 3 | Main | Living Ro | 15.84 | 16.66 | Combined w/Dining |
| Room 4 | Main | Dining Ro | 8.23 | 17.94 | Combined w/Living |
| Room 5 | Main | Office | 11.51 | 12.56 | |
| Room 6 | Main | Kitchen | 10.89 | 9.71 | Combined w/Laundry |
| Room 7 | Main | Bathroom | 8.07 | 3.64 | 3 Pc Bath |
| Washroom Type | No. of Pieces | Level |
| Washroom Type 1 | 4 | Main |
| Washroom Type 2 | 3 | Main |
| Washroom Type 3 | 0 | |
| Washroom Type 4 | 0 | |
| Washroom Type 5 | 0 |
| Total Area: | 0.00 |
| Approximatly Age: | 16-30 |
| Washrooms: | 2 |
| Heat Type: | Radiant |
| Central Air Conditioning: | Central Air |
| Elevator Lift: | True |
$
%
Years
This calculator is for demonstration purposes only. Always consult a professional
financial advisor before making personal financial decisions.
| Although the information displayed is believed to be accurate, no warranties or representations are made of any kind. |
| RE/MAX AFFILIATES REALTY LTD. |
|
|

RAY NILI
Broker
Dir:
(416) 837 7576
Bus:
(905) 731 2000
Fax:
(905) 886 7557
| Virtual Tour | Book Showing | Email a Friend |
Jump To:
At a Glance:
| Type: | Com - Condo Apartment |
| Area: | Ottawa |
| Municipality: | Lower Town - Sandy Hill |
| Neighbourhood: | 4001 - Lower Town/Byward Market |
| Style: | 1 Storey/Apt |
| Approximate Age: | 16-30 |
| Tax: | $4,646.39 |
| Maintenance Fee: | $628.24 |
| Beds: | 1 |
| Baths: | 2 |
| Fireplace: | Y |
Locatin Map:
Payment Calculator:
